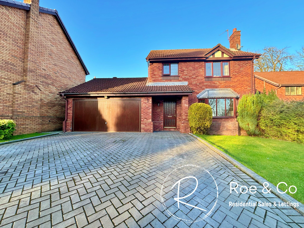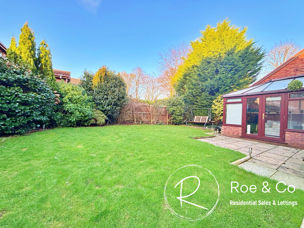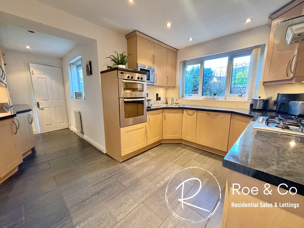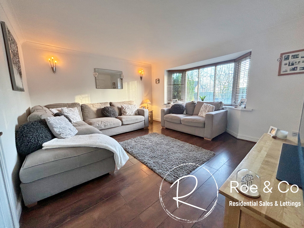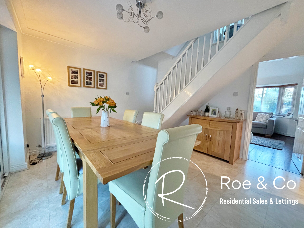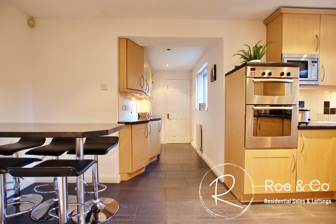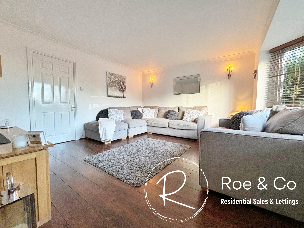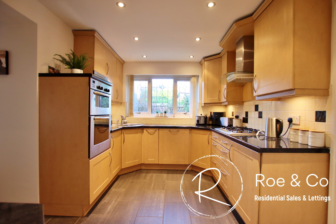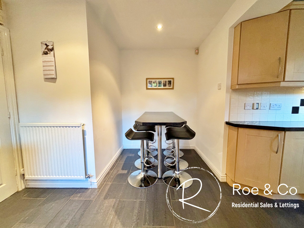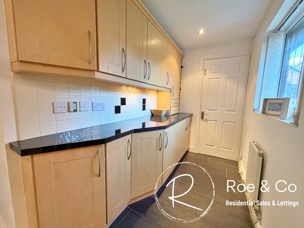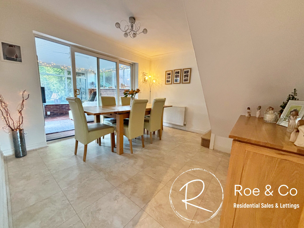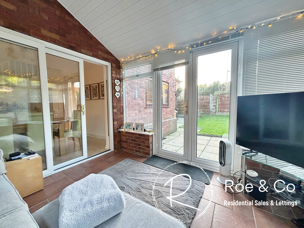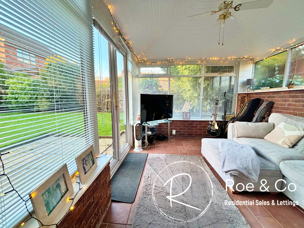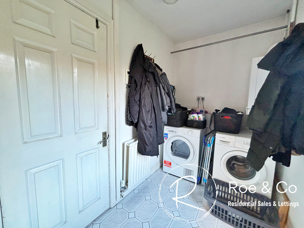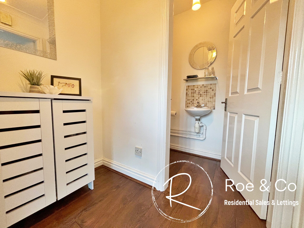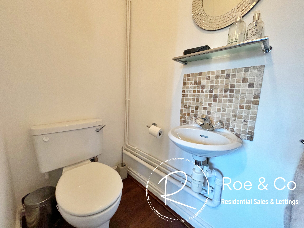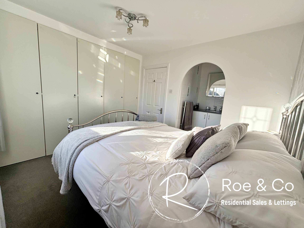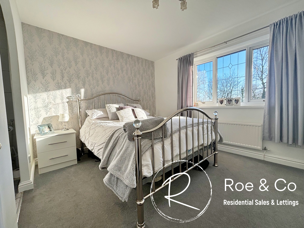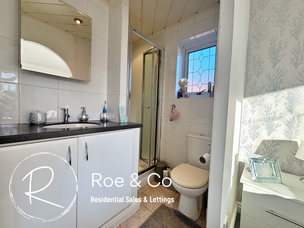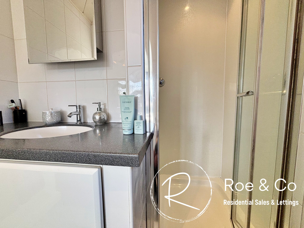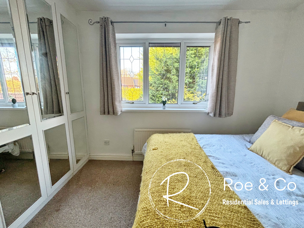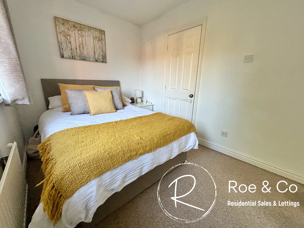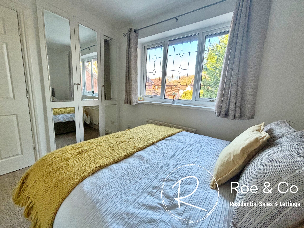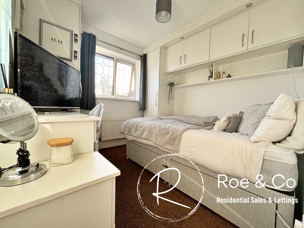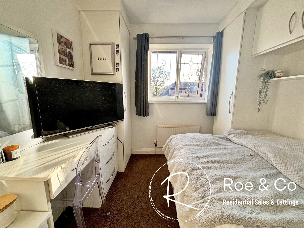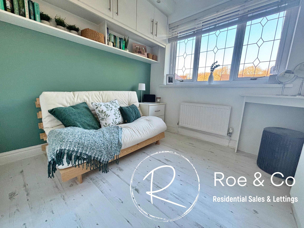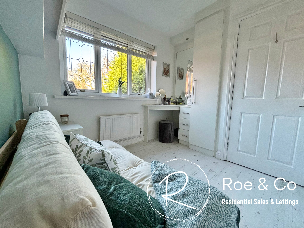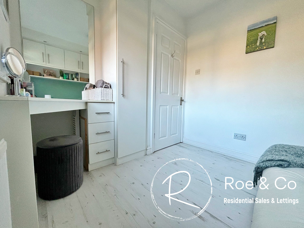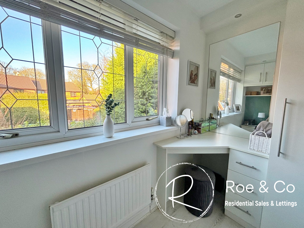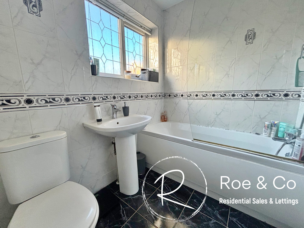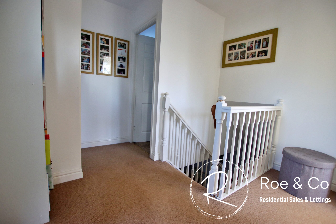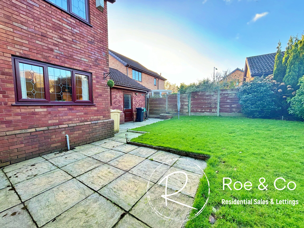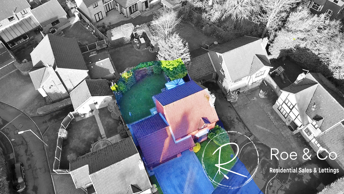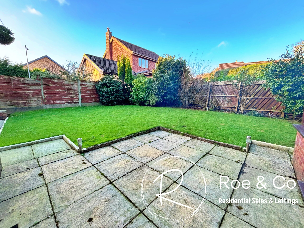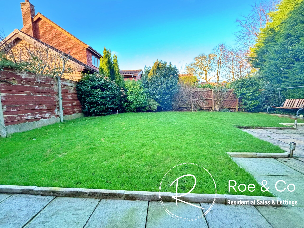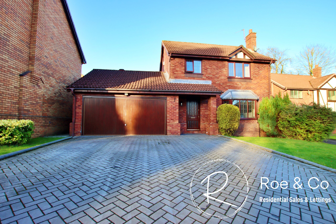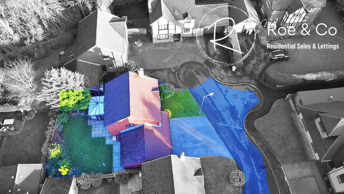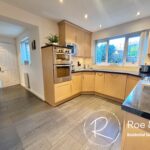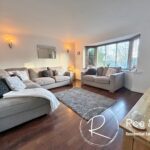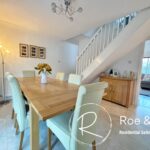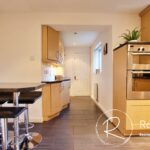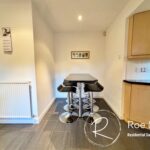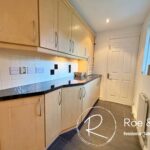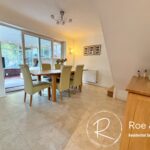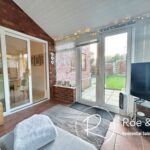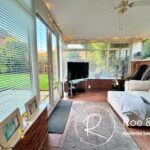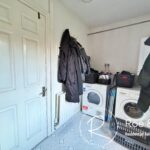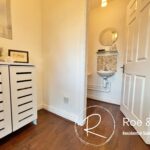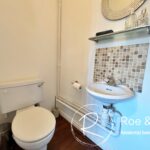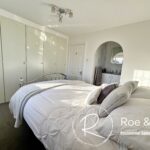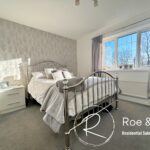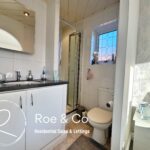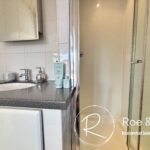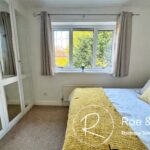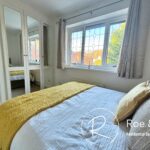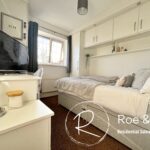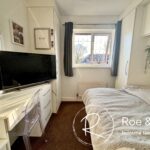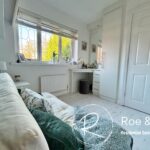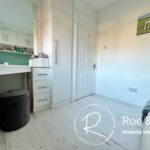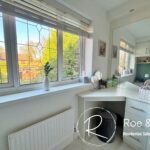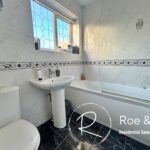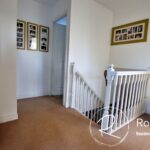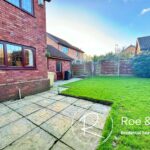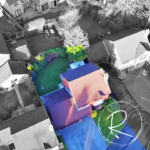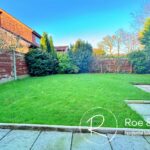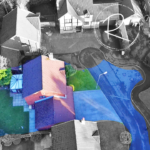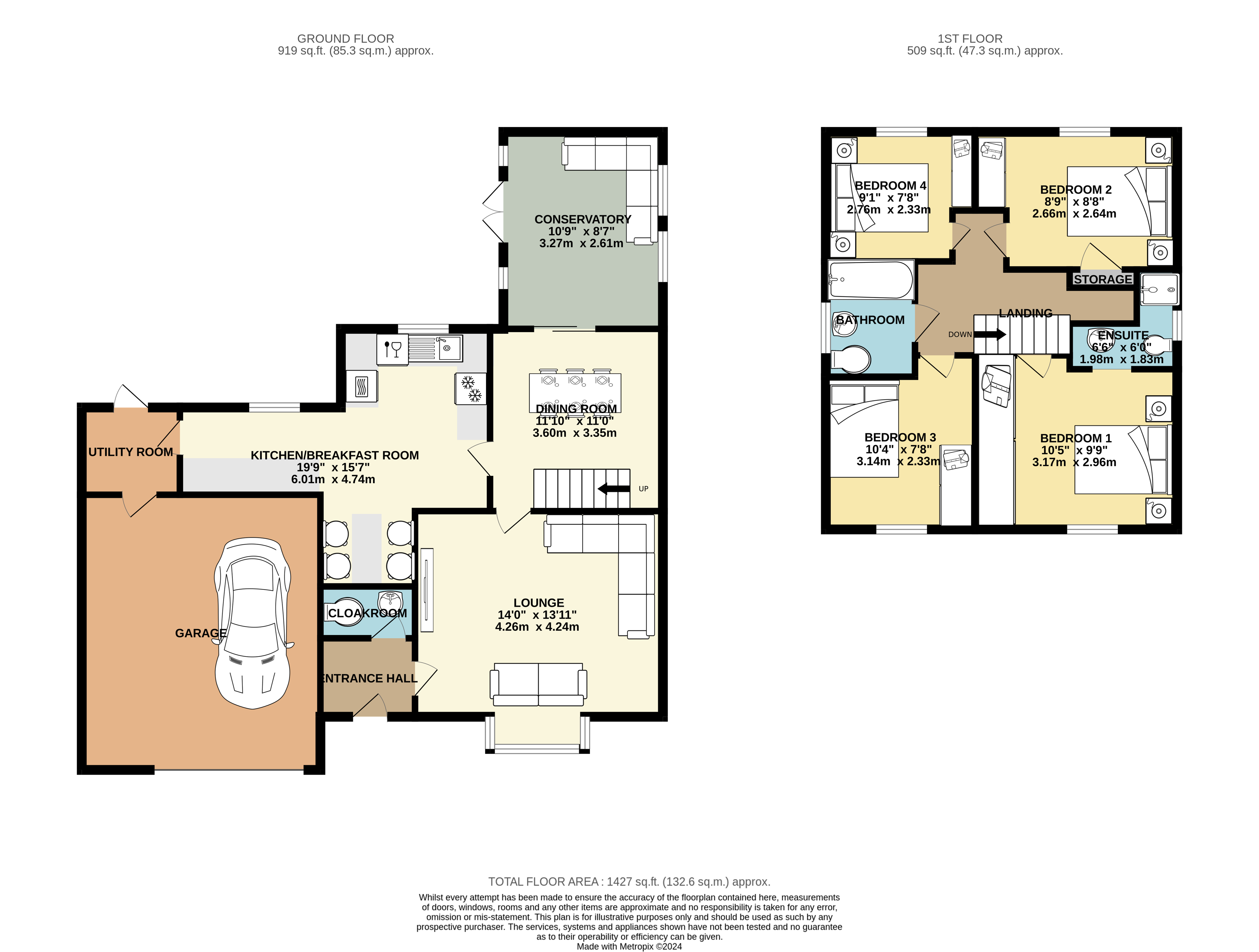Full Details
Kate Roe introduces to the market this executive detached property, which is an excellent example of a true family home. Located on an idyllic cul-de-sac where the properties are set back offering fantastic kerb appeal. Within the cul-de-sac there are a handful of homes, ensuring a quiet & secure setting. To add to the appeal, there is a pathway off Wykeham Mews which leads you directly to Chorley New Road, providing easy access via foot to Bolton School, Retreat & bus stops to commute into Bolton.
Internally the property has a hall directly off the entrance, where you can access the downstairs W.C. two reception rooms, conservatory & a large open plan kitchen/breakfast room with a utility room located towards the end of the kitchen. The utility room provides direct access to the garage & the garden. To the first floor, the stairs open up onto a light and inviting landing, where each bedroom and the bathroom is accessed from. All bedrooms can accommodate a double bed and currently have fitted wardrobes to provide ample storage. The master bedroom benefits from an en-suite.
It is worth noting, similar properties within this exclusive estate have extended above the garage and this is something that could be a possibility to further extend the sleeping quarters of this property (subject to planning permission).
Externally there is a well-maintained garden which offers a large lawned area, perfect for outdoor activities and gatherings. Additionally, a patio area has been thoughtfully designed to provide various spots to sit and enjoy the surroundings.
The property also benefits from gated access to the side, allowing for convenient storage of bins and other items. Furthermore, a highlight of this property is the spacious double garage, boasting an electric up and over door. This versatile space can comfortably accommodate two cars and still leave room for additional storage.
In addition to the double garage, the property also features a large block-paved driveway to the front. This provides ample space for several cars, ensuring convenient and hassle-free parking for residents and their guests.
Located in the highly sought after area of Heaton, within walking distance to the prestigious Bolton School where children travel from afar to attend, St Thomas of Canterbury RC, and Devonshire Road Primary School, it is perfectly suited for families seeking excellent educational opportunities for their children. Furthermore, you will enjoy easy access to popular local restaurants such as Retreat and The Victoria Inn. And if you like to keep fit, David Lloyd is just a short drive away and Markland Hill Racquets Club is within walking distance.
Entrance Hall
Downstairs W.C.
Living room 14' 0" x 13' 11" (4.27m x 4.24m)
Dining room 11' 10" x 11' 0" (3.61m x 3.35m)
Conservatory 10' 9" x 8' 7" (3.28m x 2.62m)
Underfloor heating, the original roof has been replaced to make this a room you can use all year round room.
Kitchen/Breakfast room 15' 7" x 19' 9" (4.75m x 6.02m)
Shaker style range of wall and base units, housing a stainless steel one and a half sink. Fitted with a range of fitted appliances consisting of, a five ring gas hob, electric oven & grill, extractor hood, dishwasher, microwave, integrated fridge & integrated freezer. Fitted breakfast bar to seat 6 stools. Under floor heating.
Utility room 5' 3" x 5' 11" (1.60m x 1.80m)
Plumbed for a washing machine, access the garage & the garden.
Bedroom one 10' 5" x 12' 2" (3.18m x 3.71m)
Fitted wardrobes, providing ample storage
En-suite
Walk in shower, w.c. & sink within vanity unit.
Bedroom two 12' 2" x 8' 4" (3.71m x 2.54m)
Fitted wardrobes and over the stair storage cupboard.
Bedroom three 9' 3" x 9' 0" (2.82m x 2.74m)
Fitted wardrobes
Bedroom four 7' 10" x 9' 0" (2.39m x 2.74m)
Fitted wardrobes
Bathroom 5' 5" x 7' 0" (1.65m x 2.13m)
Three piece bathroom suite, chrome towel radiator & mixer shower over the bath.
Landing
An open and light landing area, with access to the loft, which is fitted with a ladder and is partially boarded with lighting.
Property Features
- Four double bedrooms all with fitted wardrobes
- Double garage with electric up and over door and a large driveway to accommodate several cars
- Located on a quiet cul-de-sac off New Hall Lane, Heaton
- Two reception rooms & a conservatory
- Highly sought after and prestigious area of Bolton
- Walking distance to Bolton School, St Thomas of Canterbury RC & Devonshire Road Primary School
- Popular local restaurants within close proximity such as Retreat & The Victoria Inn
EPCs
View EPCMap View
Street View
Virtual Tour
Virtual Tours
-
Book Viewing
Book Viewing
Please complete the form below and a member of staff will be in touch shortly.
- Floorplan
- View EPC
- Virtual Tour
- Print Details
Want to know more? Enquire further
Mortgage Calculator
Monthly Costs:
Request a Valuation
Do You Have a Property To Sell?
Find out how much your property is worth with a free valuation

