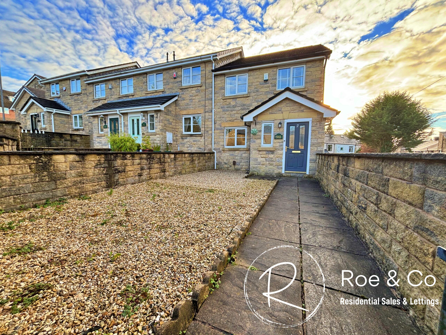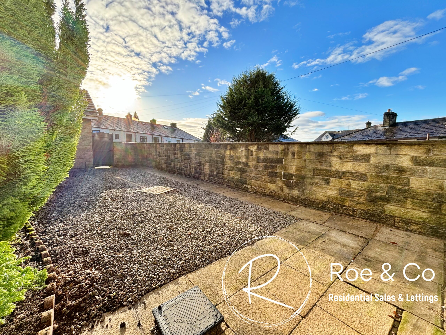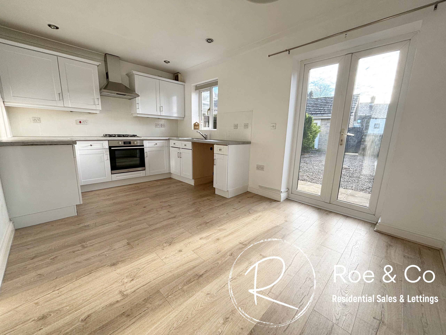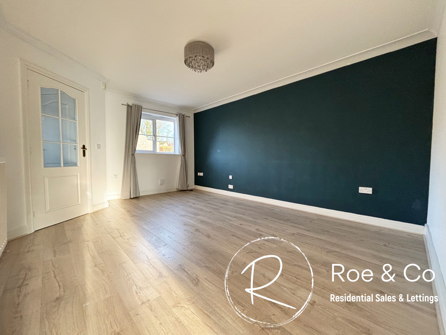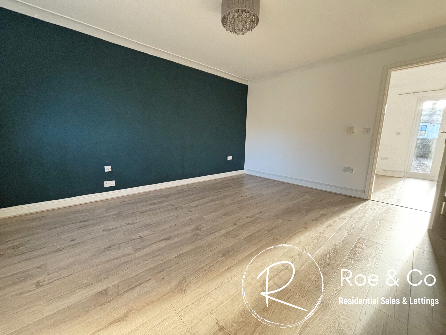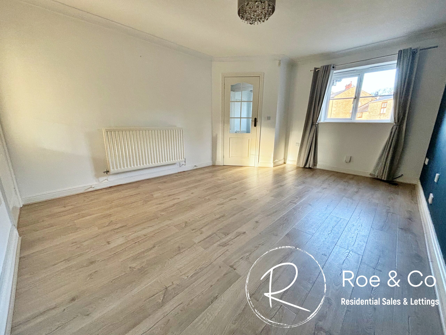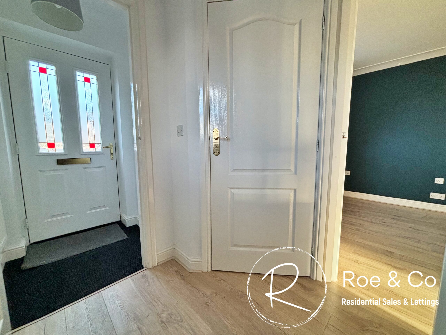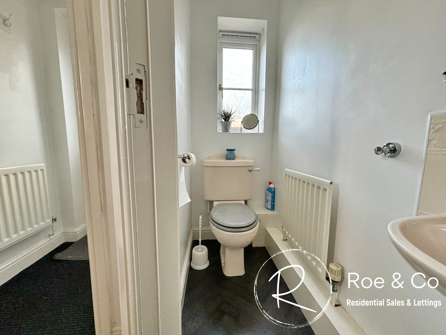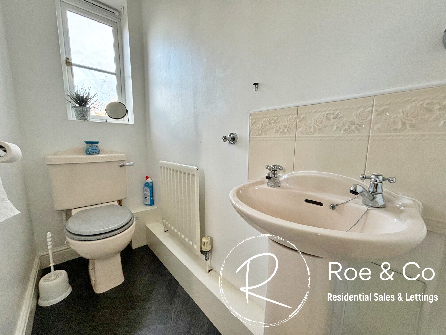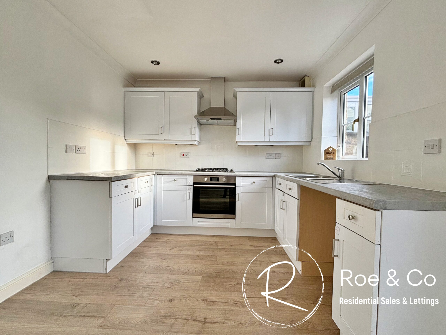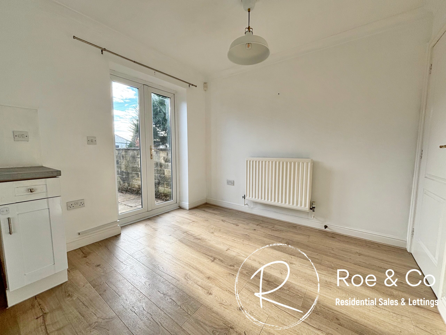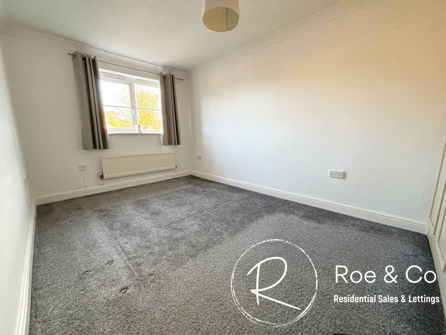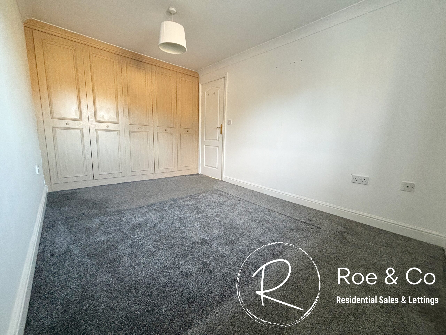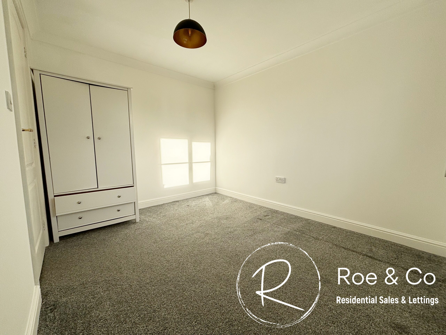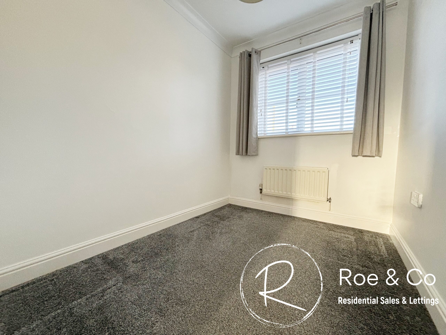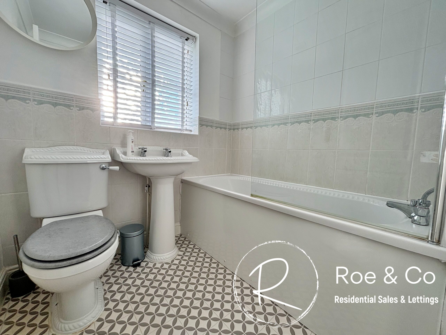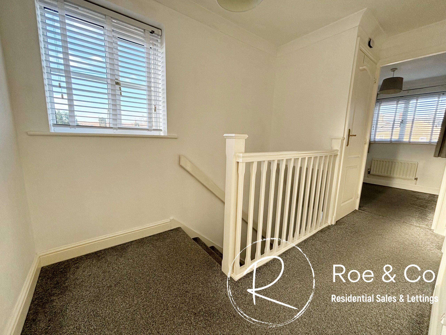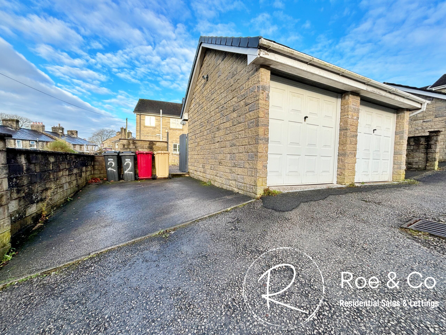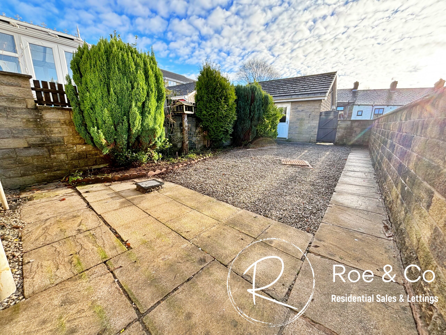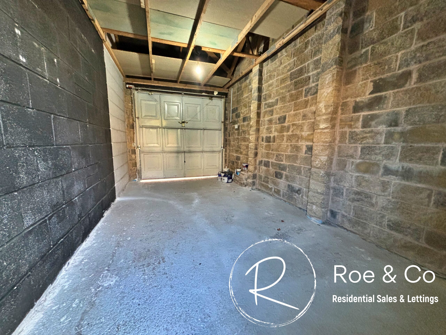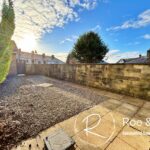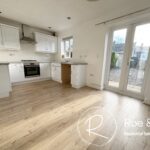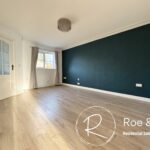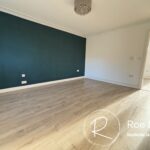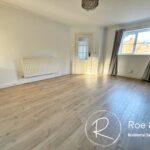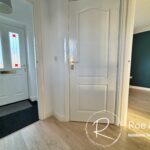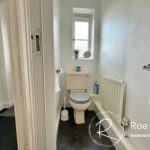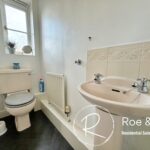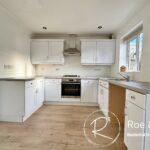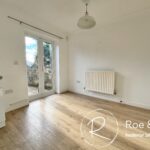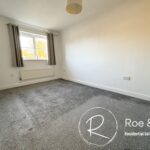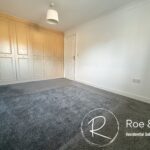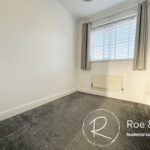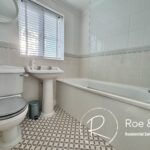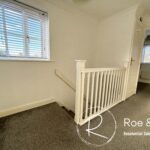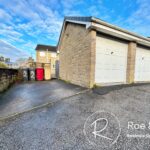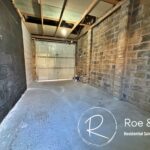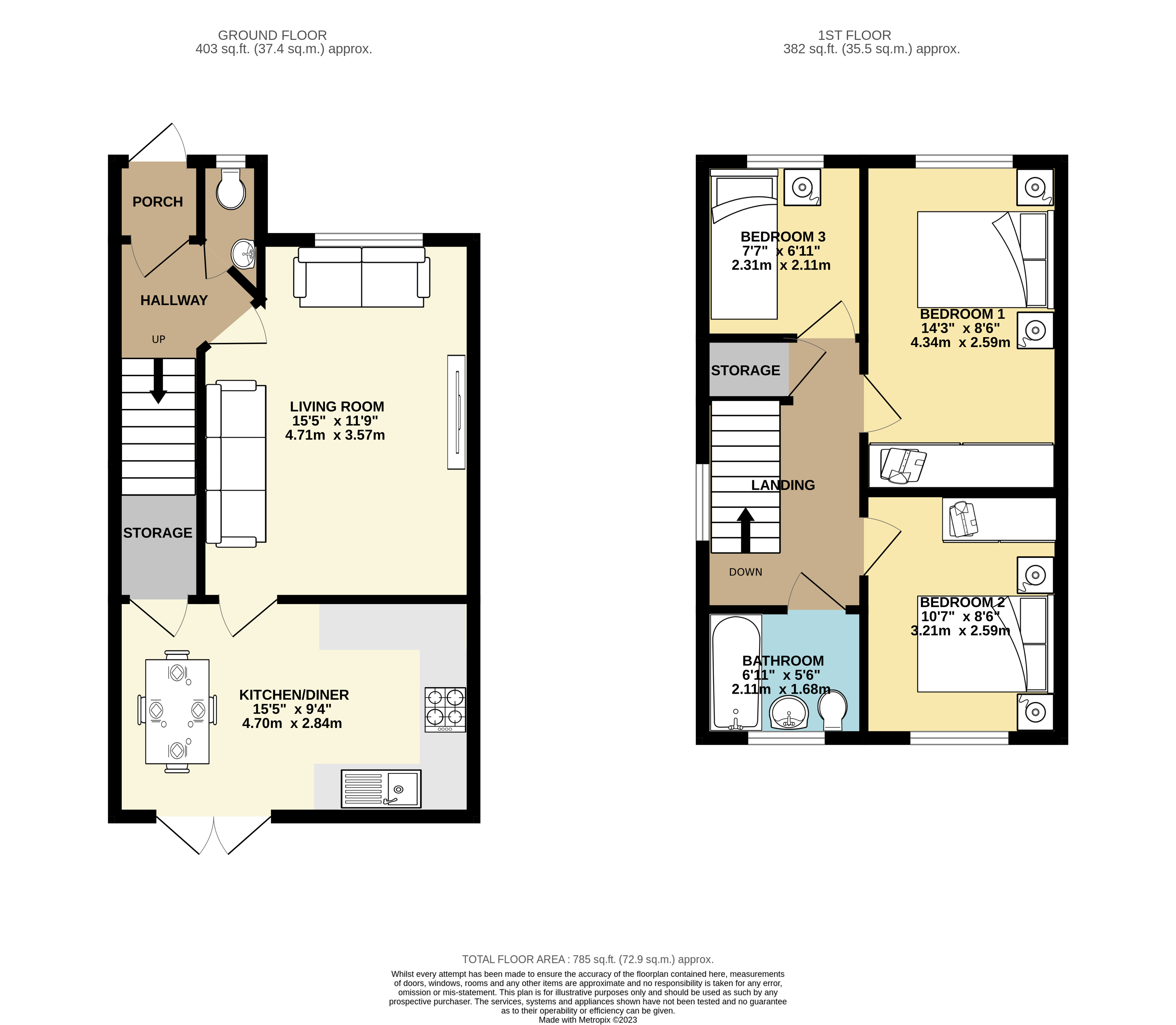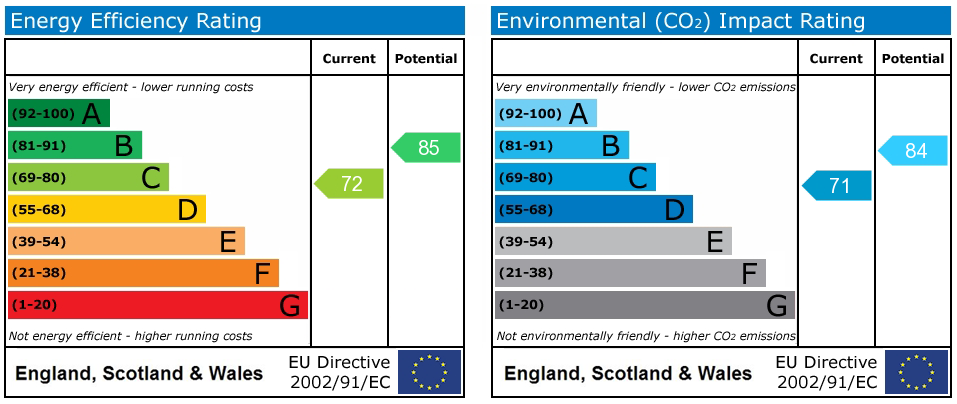Full Details
Sue McDermott introduces to the market Willow Cottage, which is a beautifully presented 3 bedroom end mews, built in 2000, situated in the highly sought after village of Egerton. Perfect for families or professionals, this property boasts a range of desirable features and is ready to move straight into, offered with no chain.
The ground floor comprises of a spacious living room, a modern kitchen with ample storage space and a convenient downstairs W.C. Upstairs, you will find three bedrooms where the master bedroom boasts built-in wardrobes, offering an abundance of storage space. Furthermore, the property benefits from a family bathroom.
Situated on a row of cottages, this mews home offers a private and low maintenance rear garden which is south facing and predominantly laid with stone paving. Additionally, the rear garden provides gated access to the parking area, where you will find a private driveway and a garage capable of housing one car. Fitted with electric, the garage offers valuable storage space.
Egerton Village, is an extremely popular location, with its stunning countryside and fabulous walks, Egerton Primary School, Walmsley Primary School, Egerton Cricket Club, local pubs and restaurants, all within walking distance. Egerton Primary School and Walmsley Primary Schools. And, you are within a five minute drive of another bustling area, Bromley Cross. Which hosts a highly sought after high school, Turton High School, an array of high street and local shops, popular eateries such as Retreat & the recently opened The Railway & Bromley Cross Train Station. All in all, if you are looking for a taste of village life with everyday amenities & commuter links on your doorstep, look no further.
Offered with no chain, this delightful 3 bedroom mews is ready and waiting for its new owners. With its desirable location, modern interior, and outdoor space, this property is not one to be missed.
Hallway
Downstairs W.C
Low level W.C. & Sink
Living room 15' 5" x 11' 8" (4.70m x 3.56m)
Kitchen/Diner 15' 5" x 9' 4" (4.70m x 2.84m)
Fitted kitchen with integrated oven, space for washing machine & fridge/freezer. Understairs storage cupboard.
Bedroom one 14' 3" x 8' 7" (4.34m x 2.62m)
Fitted wardrobes.
Bedroom two 10' 8" x 8' 7" (3.25m x 2.62m)
Bedroom three 7' 7" x 6' 11" (2.31m x 2.11m)
Bathroom 6' 8" x 6' 6" (2.03m x 1.98m)
Three piece white bathroom suite with overhead shower to the bath.
Landing
Storage cupboard
Property Features
- Garage & driveway to the rear of the property
- Low maintenance rear garden which is of a good size & south facing
- Offered with no chain
- Located in the highly sought after village of Egerton & within walking distance of local shops, pubs, Egerton Primary School & Egerton Park.
- Downstairs W.C.
- Ready to move straight into
Map View
Street View
Virtual Tour
Virtual Tours
-
Book Viewing
Book Viewing
Please complete the form below and a member of staff will be in touch shortly.
- Floorplan
- View EPC
- Virtual Tour
- Print Details
Want to know more? Enquire further
Mortgage Calculator
Monthly Costs:
Request a Valuation
Do You Have a Property To Sell?
Find out how much your property is worth with a free valuation

