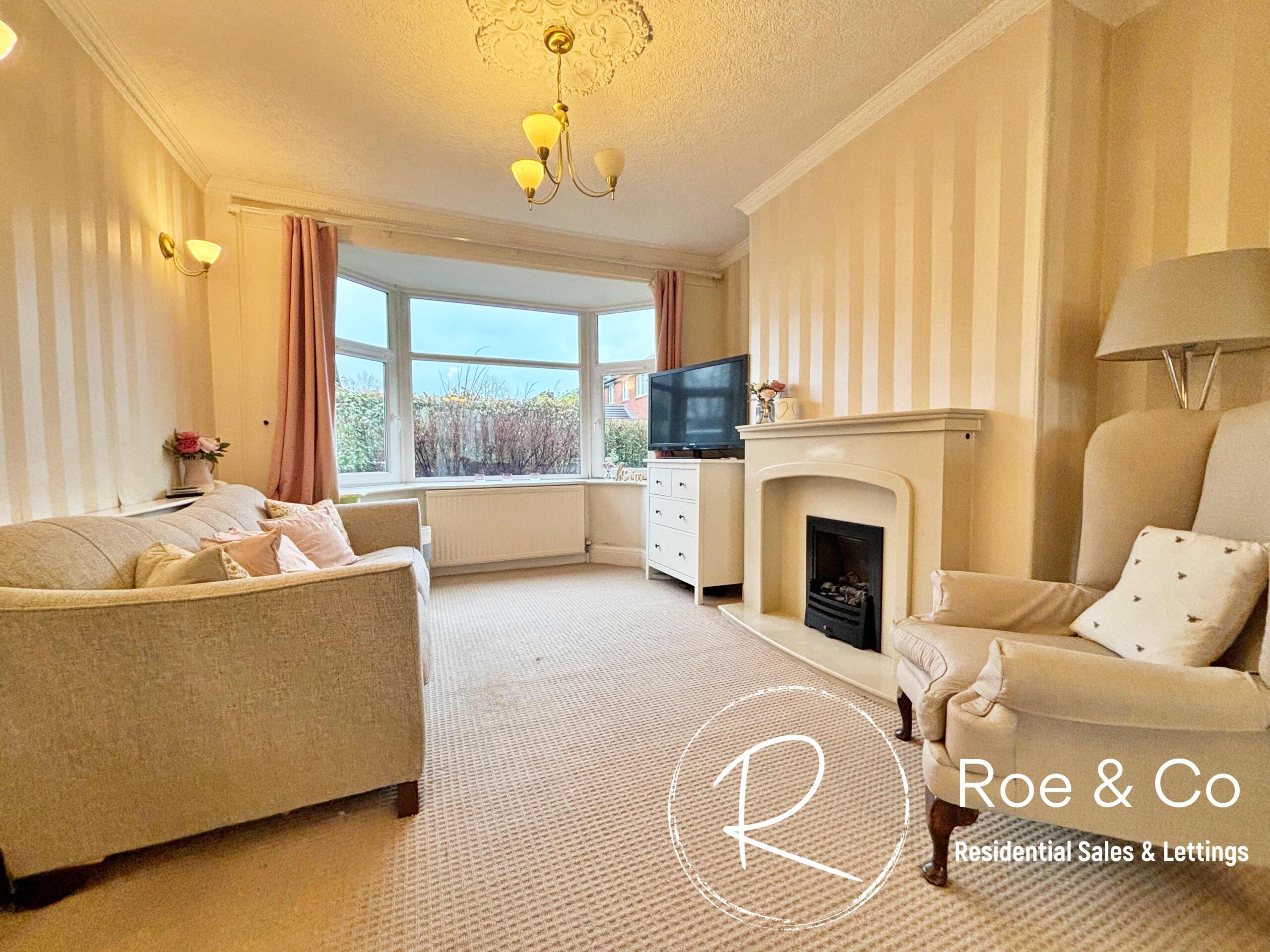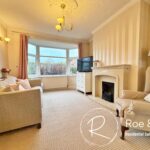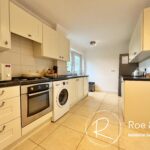Full Details
Sue McDermott introduces to the market this extended 3 bedroom semi-detached house which sits on a large corner plot, boasting extensive gardens to the rear. With no chain, this property is an ideal opportunity for anyone looking for a home they can put their own stamp on and subject to planning permission, there is room to extend even further.
Inside, the house offers a downstairs shower room as well as a family bathroom, ensuring convenience for all. Additionally, the conservatory situated to the side of the property provides a picturesque view of the impressive gardens. The property has also been extended to the rear to create a generous kitchen/breakfast room, perfect for hosting friends and family. Furthermore, the driveway to the front of the property provides ample parking space for two cars.
The outside space of this property truly sets it apart. Sitting on a large plot, the rear garden is simply magnificent. Facing west, it enjoys an abundance of sunlight throughout the day. The garden has been meticulously maintained, and the large lawned area is perfect for children to play or for those with pets. Just off the lounge, there is a patio area, ideal for outdoor entertaining. Moreover, a gate at the side of the property provides easy access to the front of the house. To the front, there is a driveway which can accommodate two cars.
Located off Crompton Way, towards Blackburn Road, sitting within great commuter links into Bolton, Bury & Blackburn and Hall i'th' Wood train station is within approximately 1/2 a mile. Within walking distance you'll find a Lidl, Asda, The Range & plenty of local shops on Blackburn Road. There are several local schools within close proximity, St Pauls C of E Primary School being one of them which is currently rated "outstanding" by Ofsted and is within walking distance.
Entrance Hallway
Access to the first floor, door leading to the downstairs shower room which is directly off the entrance hall.
Living room 22' 6" x 11' 0" (6.86m x 3.35m)
Feature fireplace & sliding patio doors.
Kitchen/Breakfast 18' 4" x 8' 1" (5.59m x 2.46m)
Fully fitted kitchen with space for washing machine & fridge/freezer. Access to the conservatory.
Conservatory 9' 0" x 12' 7" (2.74m x 3.84m)
Bedroom One 11' 2" x 13' 5" (3.40m x 4.09m)
Bedroom two 8' 10" x 11' 2" (2.69m x 3.40m)
Bedroom three 7' 7" x 8' 2" (2.31m x 2.49m)
Bathroom 7' 3" x 7' 7" (2.21m x 2.31m)
Three piece bathroom suite with storage cupboards
Property Features
- Large corner plot with extensive gardens to the rear
- Downstairs shower room & family bathroom
- Conservatory to the side overlooking the gardens
- Located off Crompton Way providing easy access into Bolton Town Centre & the A666
- Extended to the rear to create a good sized kitchen/breakfast room
- Driveway to the front for two cars
EPCs
View EPCMap View
Street View
Virtual Tour
Virtual Tours
-
Book Viewing
Book Viewing
Please complete the form below and a member of staff will be in touch shortly.
- Floorplan
- View EPC
- Virtual Tour
- Print Details
Want to know more? Enquire further
Mortgage Calculator
Monthly Costs:
Request a Valuation
Do You Have a Property To Sell?
Find out how much your property is worth with a free valuation





















































