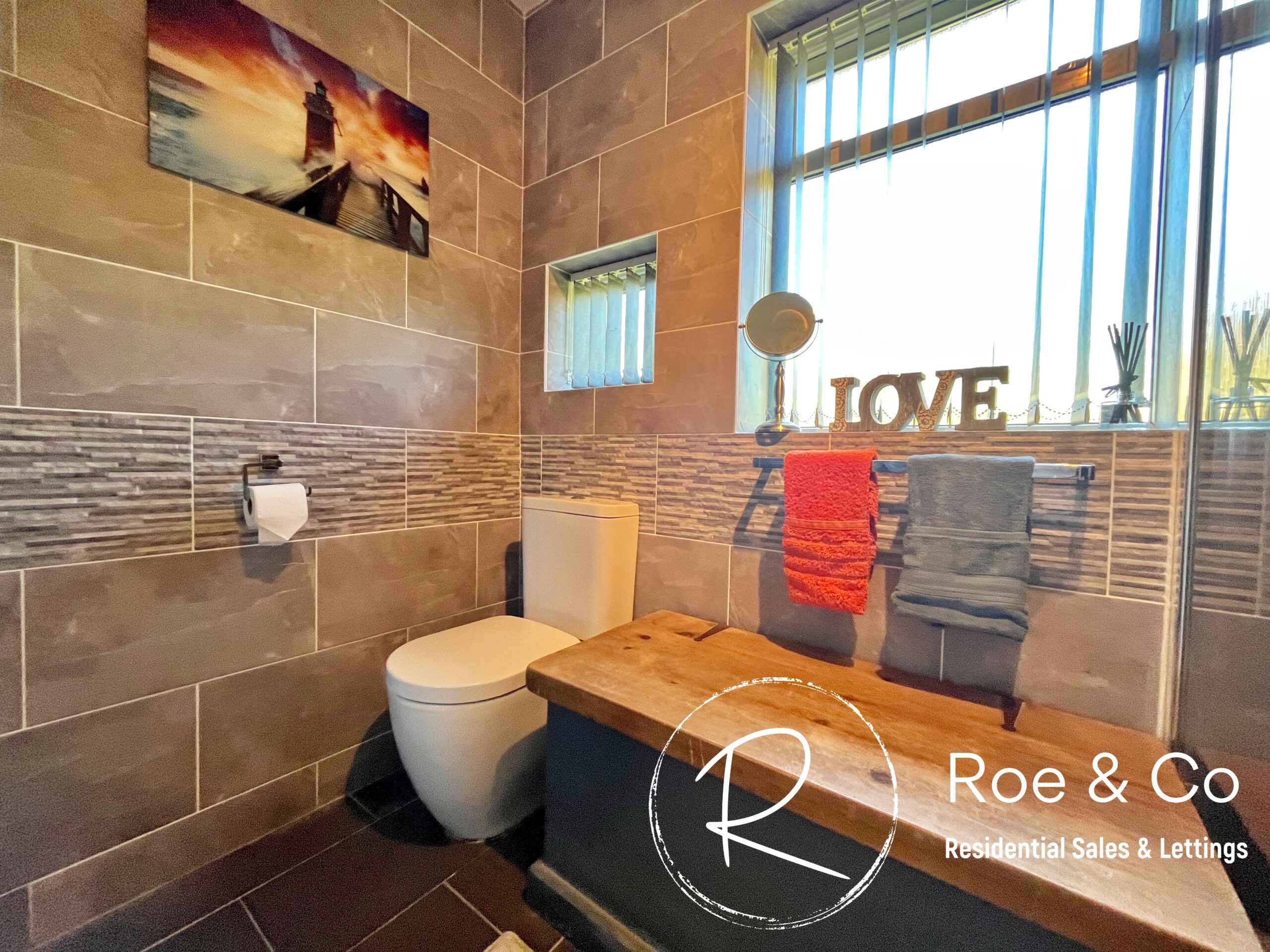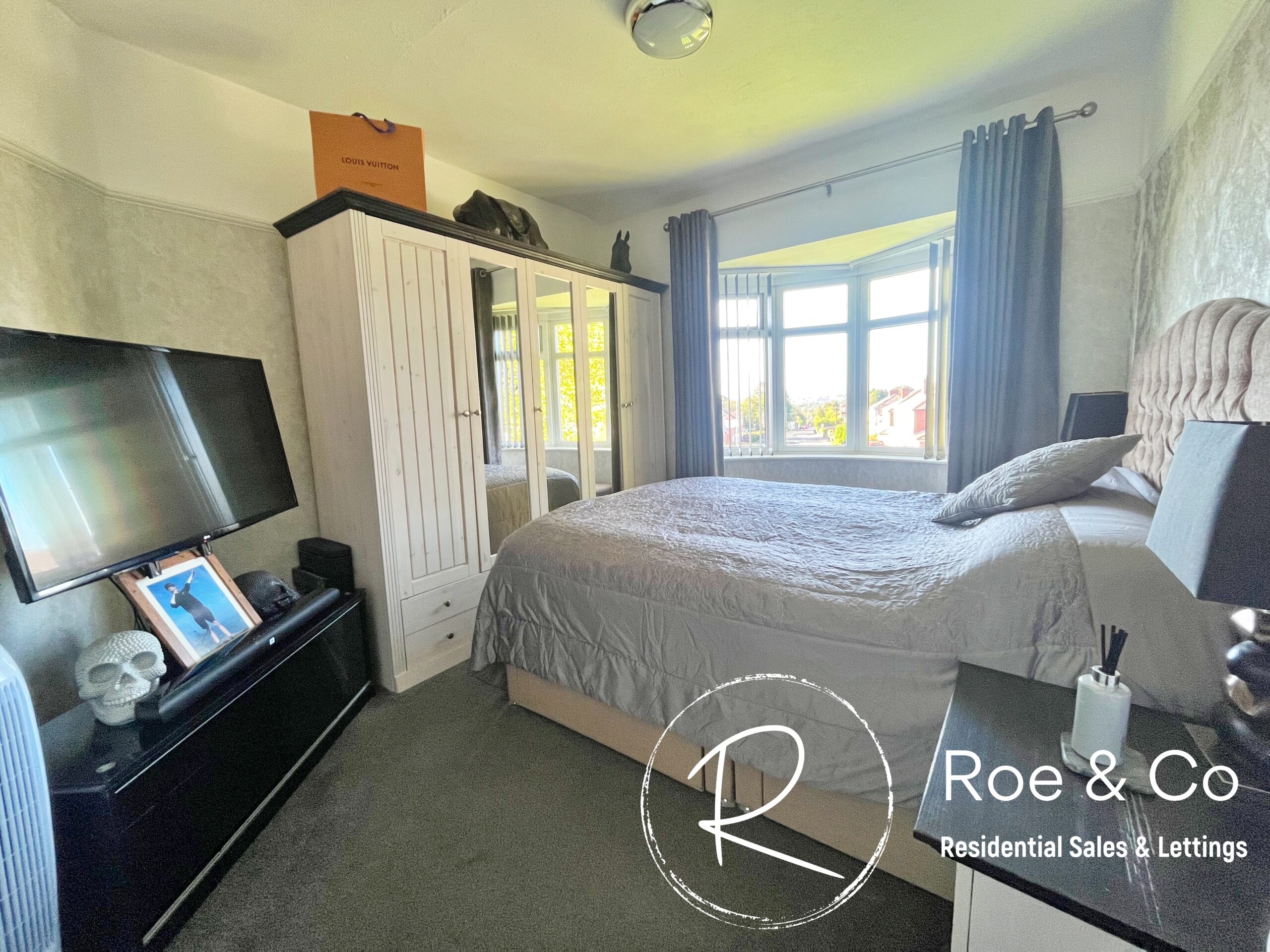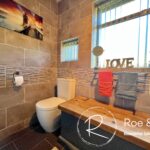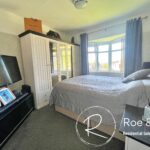Full Details
AUCTION TO END 22nd MAY at 12pm
Sue McDermott introduces to the market an amazing opportunity to purchase this three-bedroom semi-detached house located in the sought-after area of Heaton, ideal for those seeking a property to refurbish and make their own. Offered with no chain, this property boasts three generously proportioned bedrooms, two reception rooms, downstairs W.C., family bathroom with four-piece suite, and a large galley style kitchen. The centrepiece of this home is the beautiful, west-facing rear garden - a private oasis awaiting your enjoyment. The garden features a patio area perfect for outdoor entertaining, a large lawned area ideal for family gatherings, and a greenhouse. To the side of the property is a convenient carport/garage and whilst the driveway currently offers parking for one car there is scope for expansion.
Although the property is double glazed throughout and has gas-fired central heating, the house is now due for transformation to create the ideal home. Whilst the kitchen and rear reception room have already been extended there is potential for further extension (subject to planning permission.)
Located in a quiet cul-de-sac in the desirable residential area of Heaton, between Greenmount Lane and New Hall Lane, it is close to highly regarded schools including Markland Hill Primary School, Bolton School and Clevelands. The M61 motorway, Lostock Train Stationwith links to Preston and Manchester, plus Middlebrook Retail Park are all within a 15minute drive, whilst local shops and bus links to Bolton town centre are in easy walking distance. Also close by is the nature reserve of Doffcocker Lodge; a lovely local place to walk and enjoy the outdoors.
The property will be sold via the Modern Method of Auction, providing a transparent and efficient platform for interested parties to make competitive bids and secure this promising investment opportunity.
Auctioneer comments
This property is for sale by Modern Method of Auction allowing the buyer and seller to complete within a 56 Day Reservation Period. Interested parties’ personal data will be shared with the Auctioneer (iamsold Ltd).
If considering a mortgage, inspect and consider the property carefully with your lender before bidding. A Buyer Information Pack is provided, which you must view before bidding. The buyer will pay £300 inc VAT for this pack.
The buyer signs a Reservation Agreement and makes payment of a Non-Refundable Reservation Fee of 4.5% of the purchase price inc VAT, subject to a minimum of £6,600 inc VAT. This Fee is paid to reserve the property to the buyer during the Reservation Period and is paid in addition to the purchase price. The Fee is considered within calculations for stamp duty.
Services may be recommended by the Agent/Auctioneer in which they will receive payment from the service provider if the service is taken. Payment varies but will be no more than £450. These services are optional.
Entrance Hallway
Accessed via the enclosed front porch with much natural light and under stairs storage.
Downstairs W.C.
W.C., hand basin and extractor fan.
Living room/Diner 13' 4" x 12' 7" (4.06m x 3.84m)
Large bay window, fireplace and coal-effect gas fire, ceiling and wall lights.
Lounge/Diner 15' 2" x 12' 7" (4.62m x 3.84m)
Full width picture window, fireplace and coal-effect gas fire, ceiling and wall lights.
Kitchen 15' 11" x 6' 4" (4.85m x 1.93m)
Fitted with an array of wall and base units incorporating double drainer sink. Gas-fired boiler, pantry, freestanding cooker, plumbing for washing machine, and space for fridge/freezer. Door leading to the carport/garage and rear garden. Note some units are to be removed.
Bedroom one 11' 8" x 12' 7" (3.56m x 3.84m)
Large window, fitted wardrobes and cupboard.
Bedroom two 10' 10" x 9' 7" (3.30m x 2.92m)
Built in wardrobes.
Bedroom three 8' 10" x 8' 0" (2.69m x 2.44m)
Access to the loft which is partly boarded with ladder and a light.
Bathroom 7' 4" x 5' 10" (2.24m x 1.77m)
Shower cubicle built above the stair incline, bath, sink, w.c. and cupboards.
Landing
Two windows allowing plenty of light.
Property Features
- Offered with no chain
- Three good sized bedrooms
- A beautiful and private, west facing rear garden
- Full refurbishment required throughout
- Two reception rooms
- Located in the highly sought after area of Heaton
- Driveway and car port to the side
- Sold via Modern Method Of Auction, T & C's apply
Map View
Street View
Virtual Tour
Virtual Tours
-
Book Viewing
Book Viewing
Please complete the form below and a member of staff will be in touch shortly.
- Floorplan
- Virtual Tour
- Print Details
Want to know more? Enquire further
Mortgage Calculator
Monthly Costs:
Request a Valuation
Do You Have a Property To Sell?
Find out how much your property is worth with a free valuation





























































