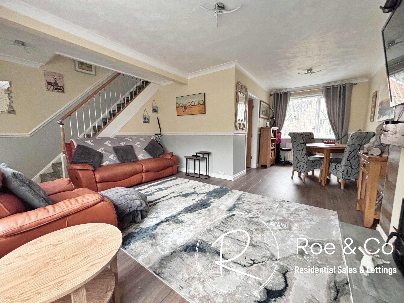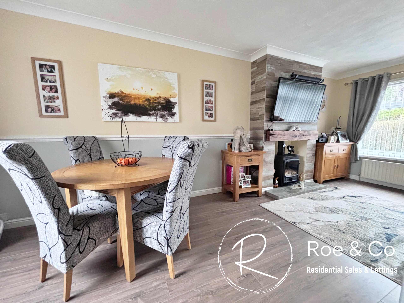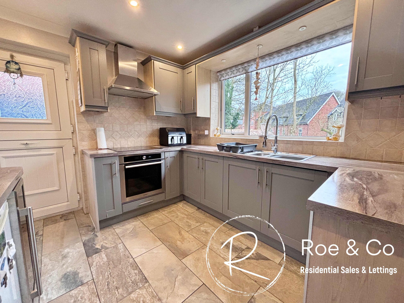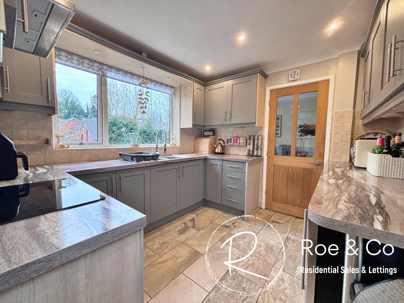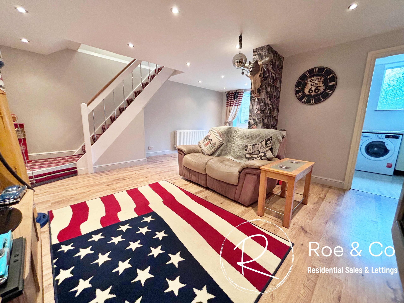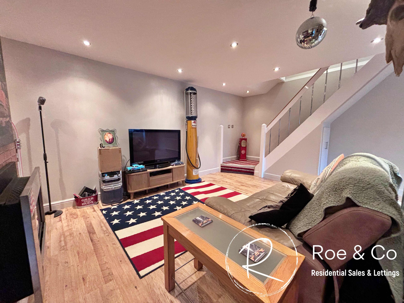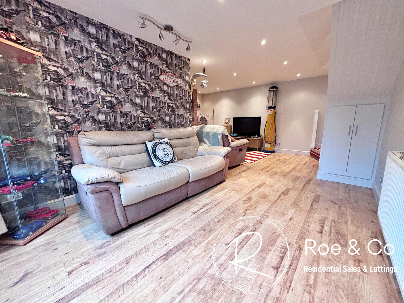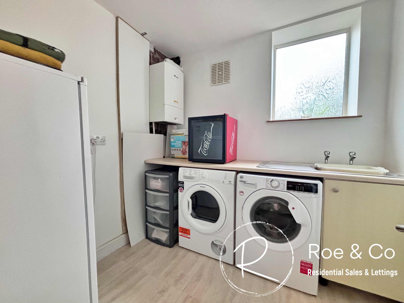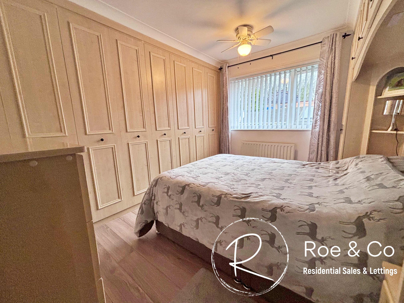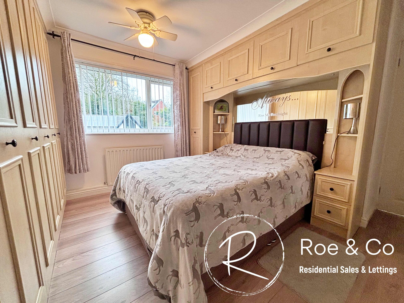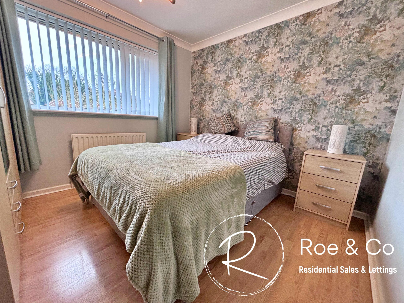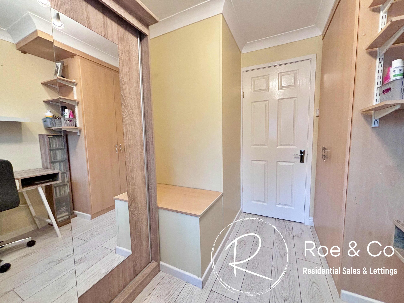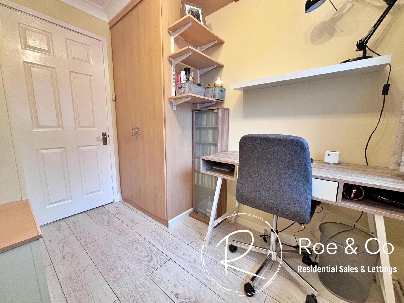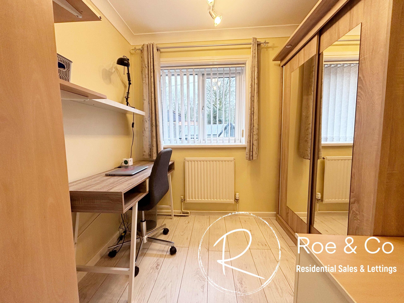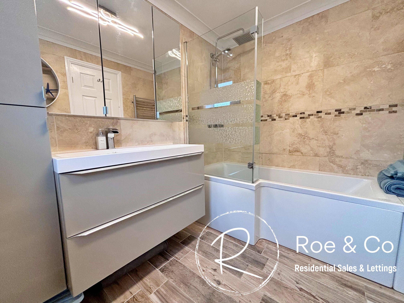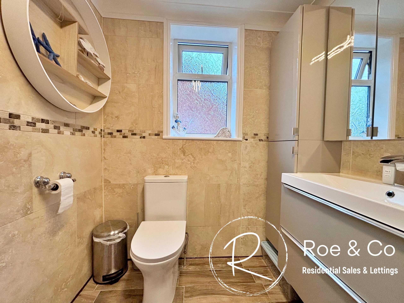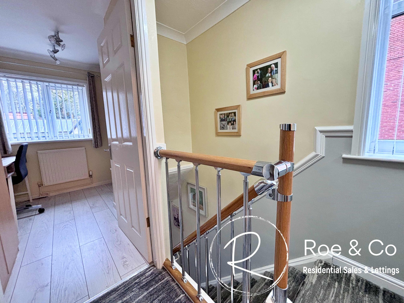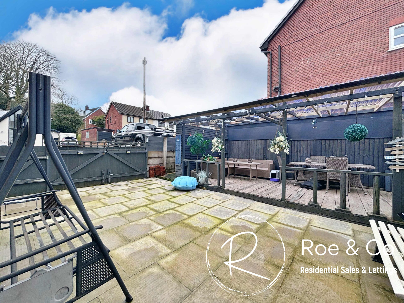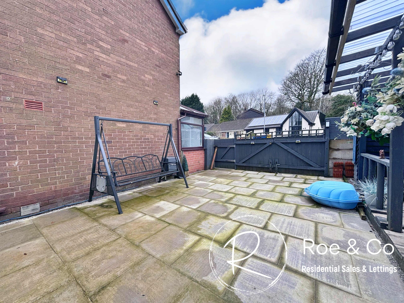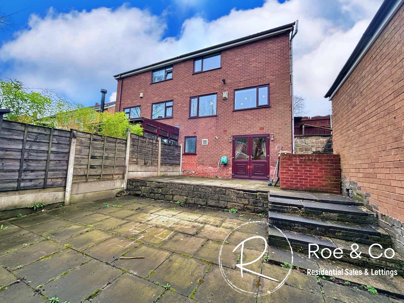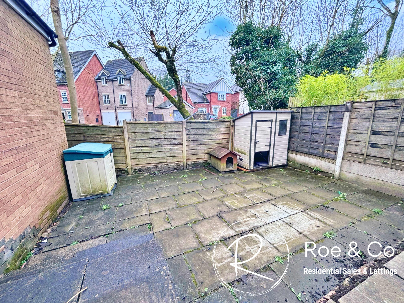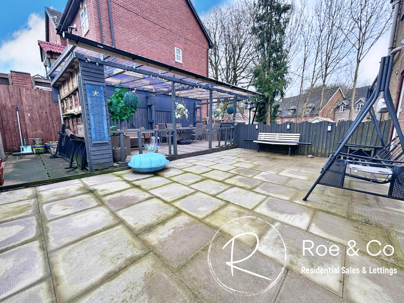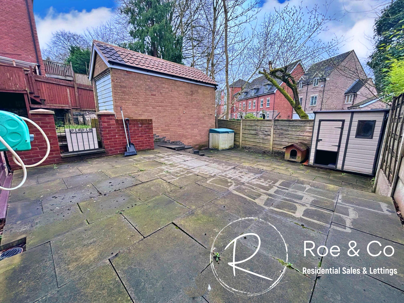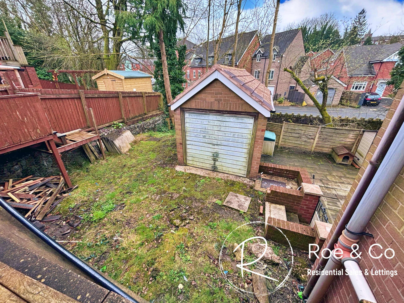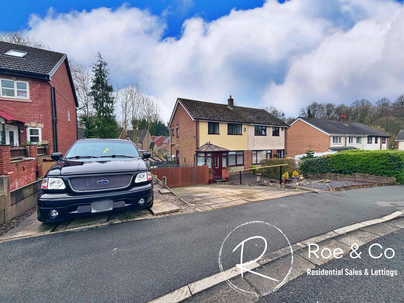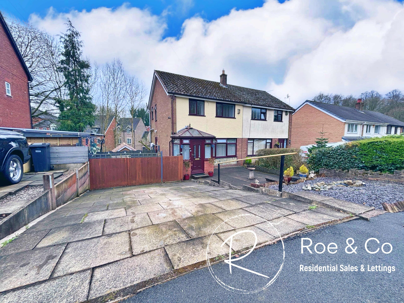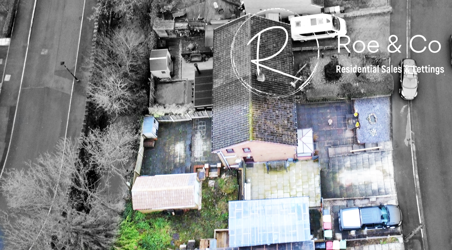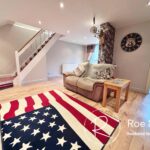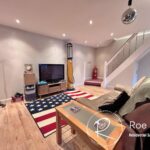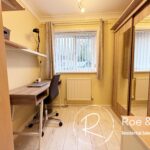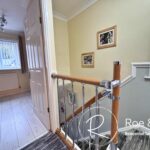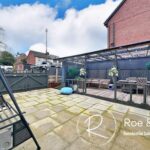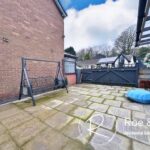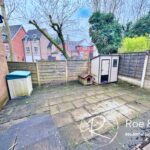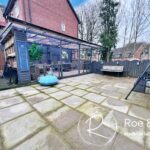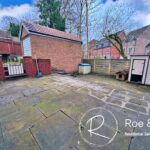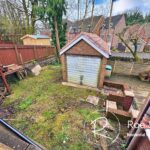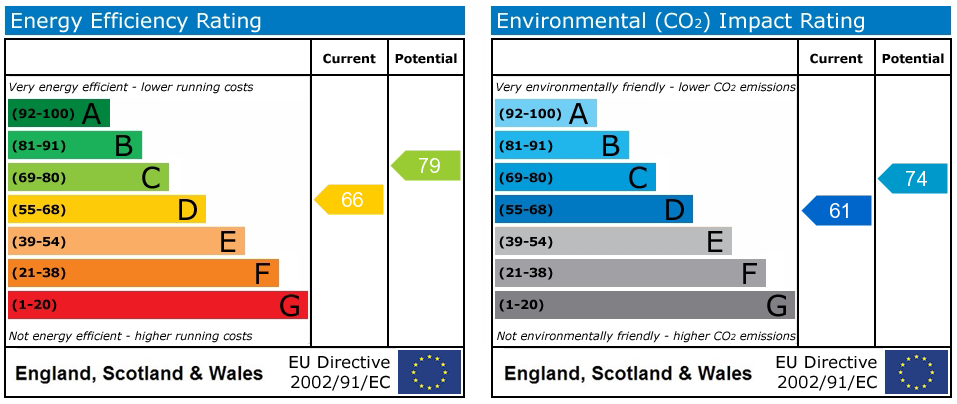Full Details
Sue McDermott introduces to the market this substantial 3/4 bedroom semi-detached house set over three floors, nestled in a quiet close, off Moss Bank Way. This property is not just your average three bedroom semi-detached property which is how it may appear. It benefits from having extensive accommodation and incorporating an annexe underneath the main house, which can be accessed via the house or remotely. Boasting a spacious integral guest studio/annexe within the ground floor, this property is perfect for those seeking a versatile living arrangement. With a substantial plot size, the home features extensive gardens to the rear and side, providing ample outdoor space for relaxation and entertainment. Two driveways at the front of the property offer parking for up to 4 cars, ensuring convenience for residents and visitors alike. Situated within walking distance to Smithills and Thornleigh Salesian High Schools, this home is ideal for families looking for a well-connected location. Spanning over 1200 square feet, the property includes a utility room/kitchenette in the basement, adding practicality to its character. Additionally, residents can enjoy easy access to local shops and supermarkets, further enhancing the property's appeal for modern living.
The outdoor space of this property is truly a standout feature, offering various options for recreation and enjoyment. The rear garden, accessible via the basement, features a large patio area that is gated for privacy and security. Adjacent to this space lies a garage suitable for storage needs and further gardens. On the side of the house, accessed via the kitchen, is a recently laid patio area, complete with a covered bar for outdoor gatherings. Double gates open to reveal additional parking space, catering to the needs of larger households. The property also benefits from a raised driveway and another sloping driveway that leads to the side garden through double gates, making it convenient for residents to park up to four cars comfortably. With aerial views showcasing the expansive outdoor areas, this property is a true gem for those seeking a blend of comfort and practicality in a tranquil setting.
One of the key advantages of this property is its location. Thorns Close is a quiet residential road, just off Moss Bank Way and has a lovely kerb appeal to it. Situated within walking distance of Thornleigh Salesian School and local shops on Blackburn Road. Commuters will appreciate the quick 5-minute drive into Bolton town centre, the A666 which links you directly to the M60 and Manchester and the North West.
Living/Dining room 18' 8" x 21' 0" (5.69m x 6.40m)
Feature gas log burner
Kitchen 9' 3" x 10' 10" (2.82m x 3.30m)
Fully fitted modern kitchen which was given a facelift Oct 2023. integrated oven, hob & extractor fan, space for a fridge.
Guest studio/basement 18' 7" x 21' 0" (5.66m x 6.40m)
Located underneath the main living area, accessed via the kitchen or remotely to the side of the house. Perfect for those who require an additional remote living area within easy reach of the main property. Double doors which lead onto a private garden.
Kitchenette/Utility room 7' 0" x 7' 7" (2.13m x 2.31m)
Located within the basement, currently utilised as a utility room with a sink and perfect to act as a kitchen area to the guest studio.
Bedroom one 11' 11" x 10' 8" (3.63m x 3.25m)
Fitted wardrobes
Bedroom two 9' 2" x 10' 8" (2.79m x 3.25m)
Bedroom three 8' 6" x 8' 0" (2.59m x 2.44m)
Bathroom 6' 2" x 8' 8" (1.88m x 2.64m)
Three piece bathroom suite, fitted approx 4 years ago. With fountain shower over the bath, sink within a vanity unit and matching storage cupboard & W.C.
Property Features
- A traditional three bedroom Semi-Detached with integral guest stuido/annexe offering remote living within the property
- Located on a large plot, with extensive gardens to the rear & side with a garage to the rear
- Two driveways to the front, parking for 4 cars
- Thorns Close is a quiet close off Moss Bank Way within walking distance to Smithills & Thornleigh Salesian High Schools
- The property is set over 1200sq feet
- Utility room/kitchenette within the basement room
- Walking distance to local shops & supermarkets
Map View
Street View
Virtual Tour
Virtual Tours
-
Book Viewing
Book Viewing
Please complete the form below and a member of staff will be in touch shortly.
- Floorplan
- View EPC
- Virtual Tour
- Print Details
Want to know more? Enquire further
Mortgage Calculator
Monthly Costs:
Request a Valuation
Do You Have a Property To Sell?
Find out how much your property is worth with a free valuation





