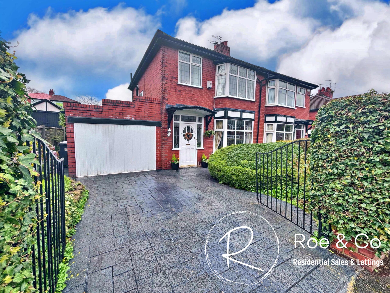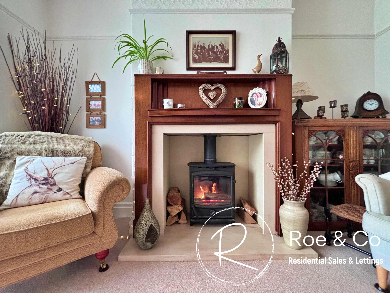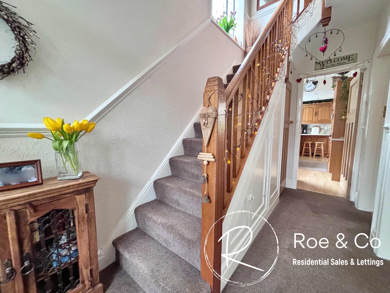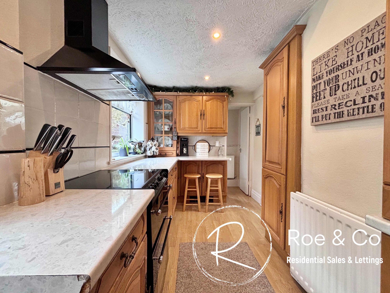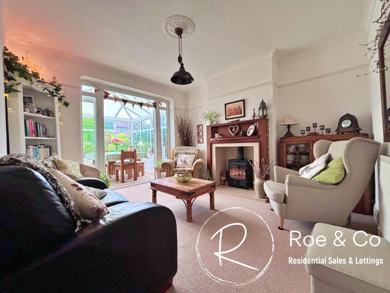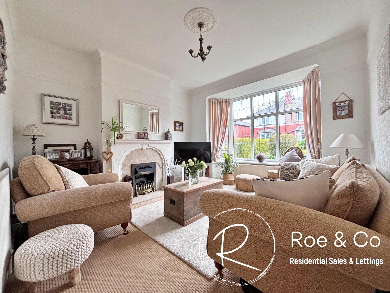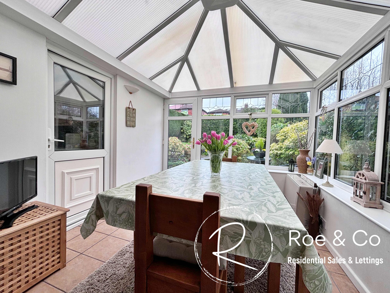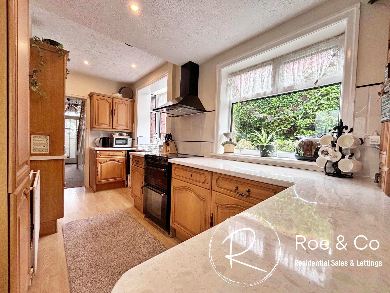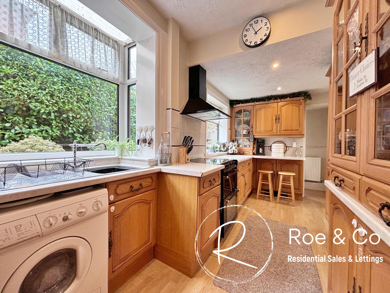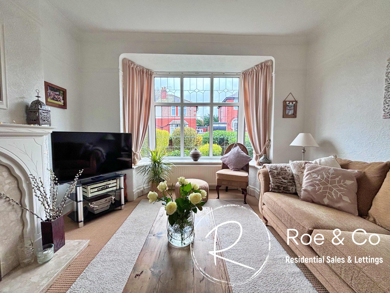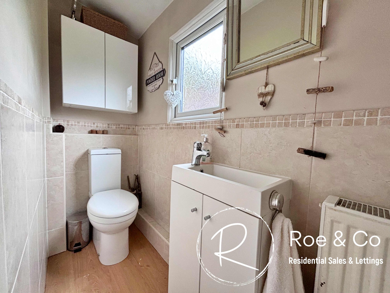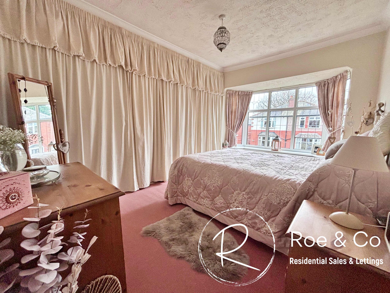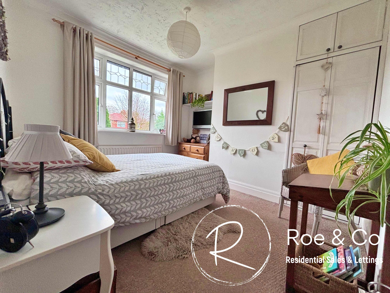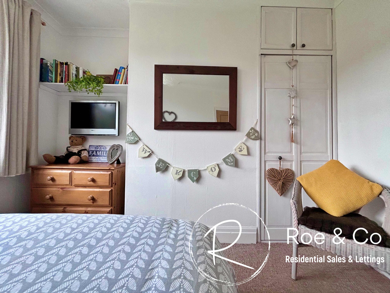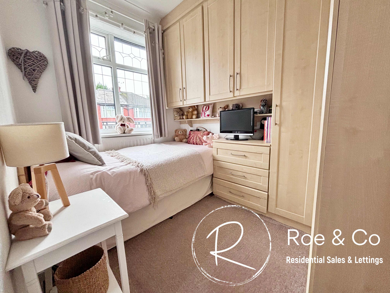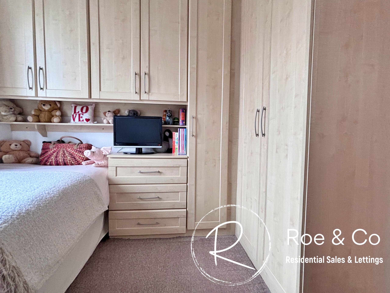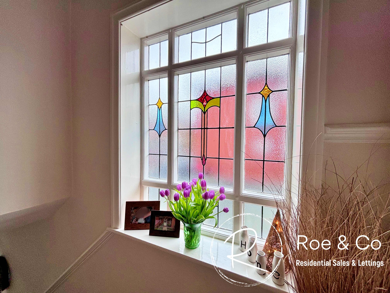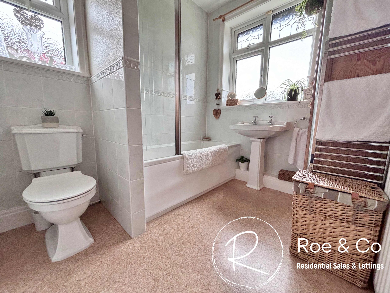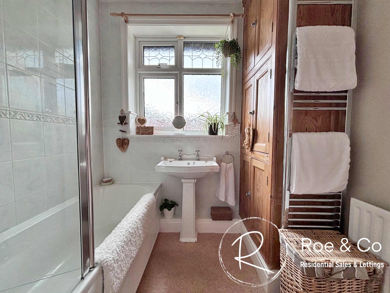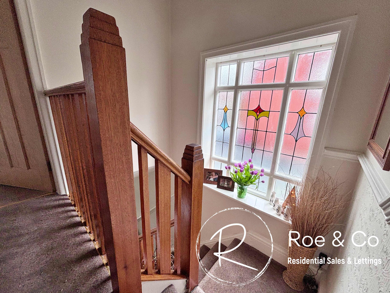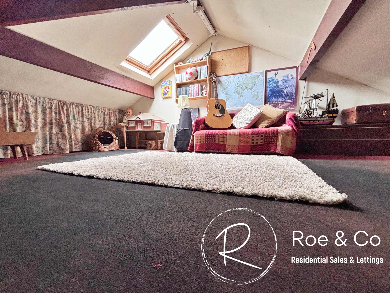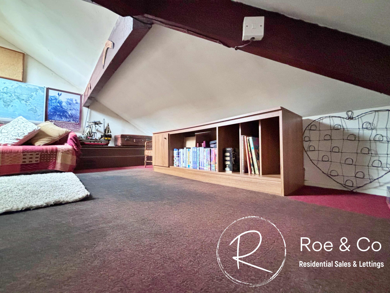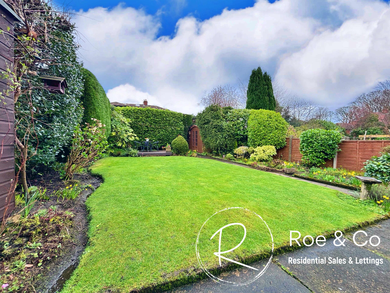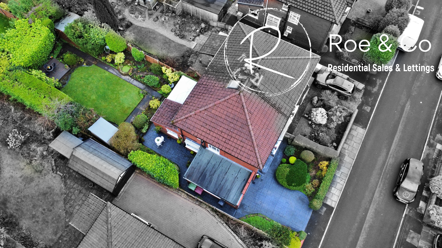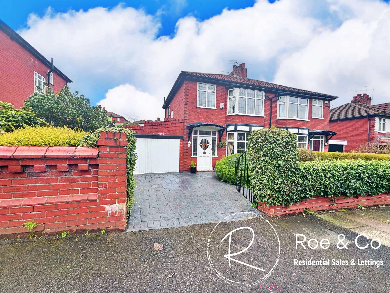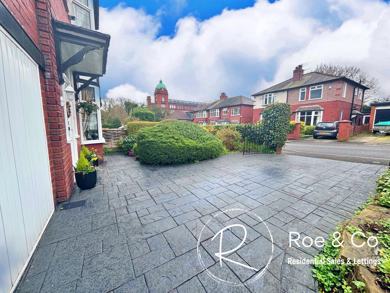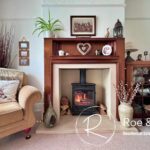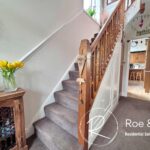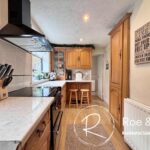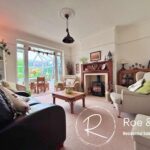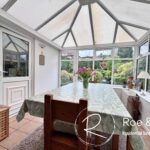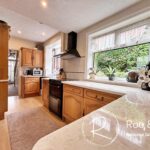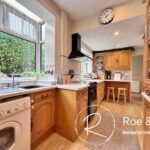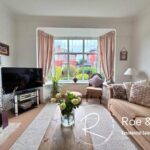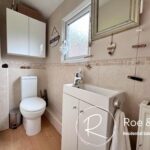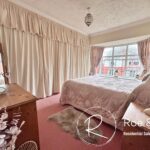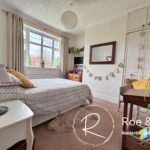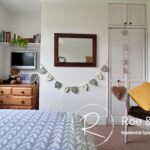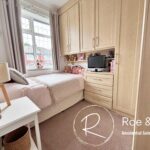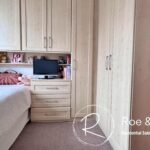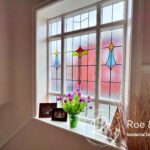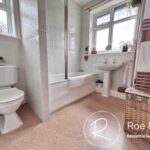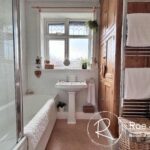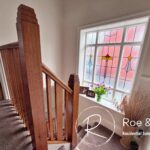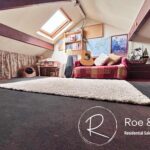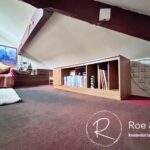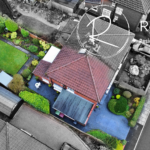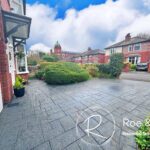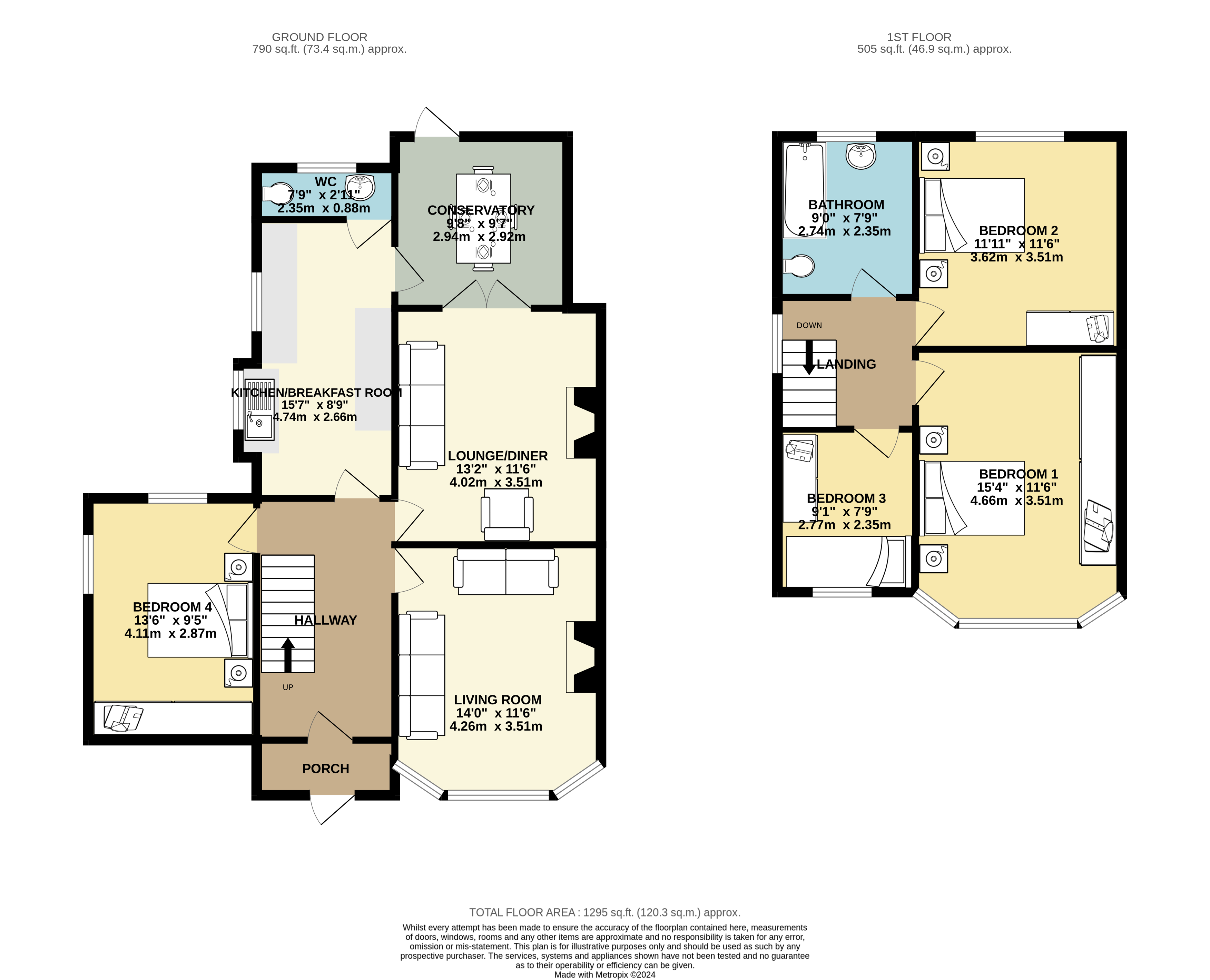Full Details
DUE TO THE LEVELS OF INTEREST NO MORE VIEWINGS WILL BE TAKING PLACE
Sue McDermott introduces this exceptional 4 bedroom semi-detached house which offers a perfect blend of modern comfort and traditional charm. The property is beautifully presented throughout, featuring a converted garage currently utilised as an additional guest bedroom, perfect for anyone needing a ground floor bedroom. Offering a seamless blend of indoor and outdoor living, the house includes a downstairs W.C. conservatory, loft room (not finished to building regulations) and two reception rooms, with a cosy log burner nestled within the back lounge/diner. The addition of a large and landscaped rear garden, complete with a chalet room, further enhances the appeal of this charming property.
When you step outside and discover the enchanting outside spaces of this property, starting with the meticulously landscaped rear garden. Embraced by lush trees, shrubs, and plants, the garden offers a serene retreat with a large lawned area ideal for outdoor activities and relaxation. Two patio areas, one of which matches the imprinted concrete at the front of the property, provide ample space for outdoor dining and entertaining. At the rear of the garden, a charming chalet offers an inviting space to unwind and enjoy the natural surroundings. The front garden is elegantly framed with bushes and plants, adding to the overall appeal of this beautiful home. Completing the exterior features is an imprinted concrete driveway at the front, providing secure off-road parking with the added convenience of gates for enhanced privacy and security. A true gem in the heart of Sharples, this property offers a harmonious blend of comfortable living spaces, beautiful surroundings, and modern amenities for the discerning homeowner.
Within walking distance of local shops and picturesque countryside walks, this property provides the ideal setting for both convenience and tranquillity. Boasting a prime location within proximity to High Lawn Primary School and The Oaks Primary School, this residence is ideal for families seeking a home that combines practicality and style. St Peters Way (A666) is within a 10 minute drive from the property and you are a few minutes drive from Crompton Way & Moss Bank Way which offers great commuter links beyond Bolton.
Entrance Hall
A spacious hallway which leads to the living rooms to the right and separates the downstairs bedroom located to the left.
Living room 14' 0" x 11' 7" (4.27m x 3.53m)
Feature fireplace
Lounge/Diner 13' 2" x 11' 7" (4.01m x 3.53m)
Log burner and double doors opening onto the conservatory.
Kitchen/Breakfast room 15' 7" x 5' 8" (4.75m x 1.73m)
Fitted kitchen with space for a washing machine, oven & integrated fridge/freezer & dishwasher.
Conservatory 9' 6" x 9' 8" (2.90m x 2.95m)
Downstairs W.C.
Located off the kitchen.
Bedroom four 13' 3" x 9' 5" (4.04m x 2.87m)
Located on the ground floor with fitted wardrobes.
Bedroom One 15' 4" x 11' 1" (4.67m x 3.38m)
Bedroom two 11' 2" x 10' 7" (3.40m x 3.23m)
Bedroom three 9' 1" x 6' 8" (2.77m x 2.03m)
Fitted wardrobes
Bathroom 8' 10" x 7' 0" (2.69m x 2.13m)
Three piece bathroom suite, with a shower over the bath, towel rail, W.C & Sink.
Loft room
Accessed via ladders, currently utilised as a storage room with a Velux window. This room hasn't been signed off with building regulations and therefore cannot be classed as a bedroom.
Landing
Property Features
- Located towards the top end of Blackburn Road, Sharples within walking distance of local shops & countryside walks
- Walking distance to High Lawn Primary School & The Oaks Primary School
- Beautifully presented throughout
- Converted garage which is currently utilised as a bedroom
- Driveway to the front & on street parking
- Traditional, extended four bedroom Semi-Detached property
- Conservatory & two reception rooms with a log burner within the back lounge/diner
- Large & landscaped rear garden with chalet room
EPCs
View EPCMap View
Street View
Virtual Tour
Virtual Tours
-
Book Viewing
Book Viewing
Please complete the form below and a member of staff will be in touch shortly.
- Floorplan
- View EPC
- Virtual Tour
- Print Details
Want to know more? Enquire further
Mortgage Calculator
Monthly Costs:
Request a Valuation
Do You Have a Property To Sell?
Find out how much your property is worth with a free valuation

