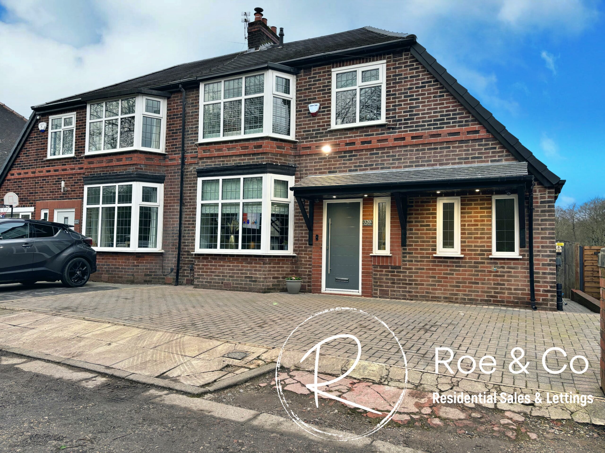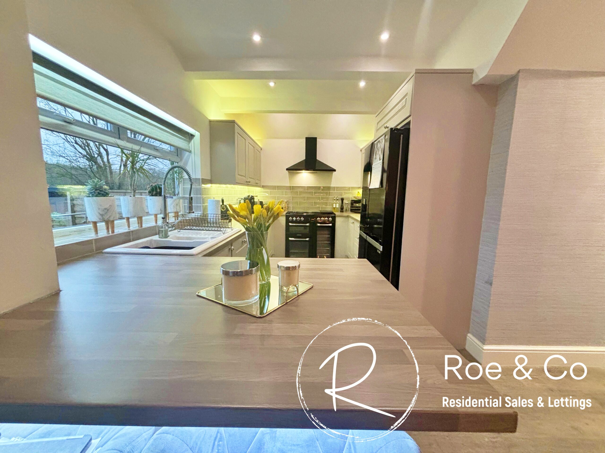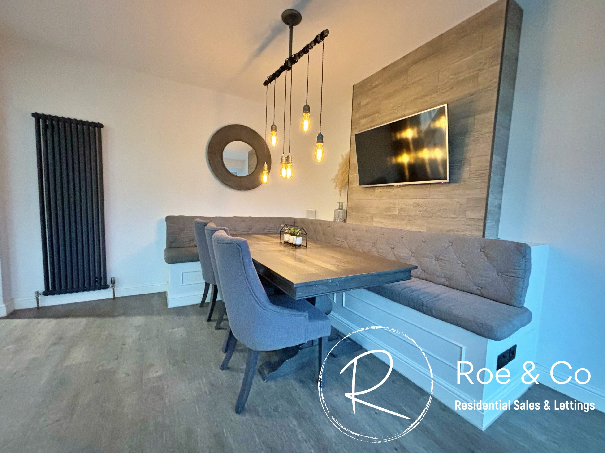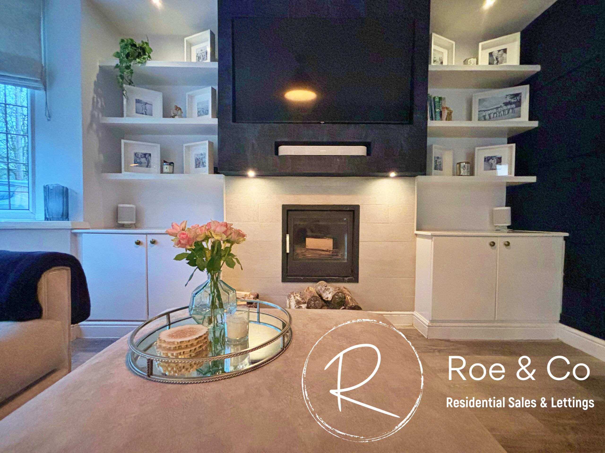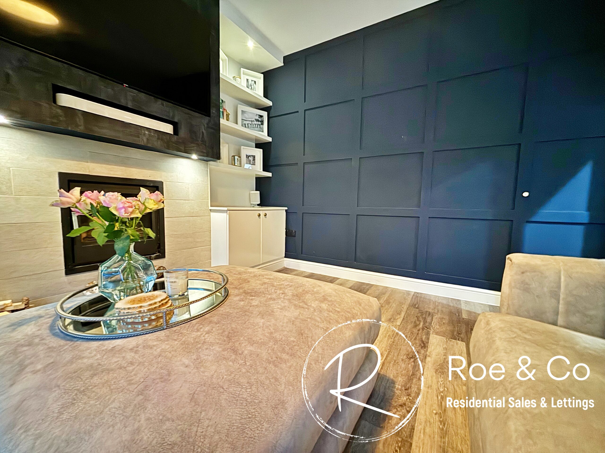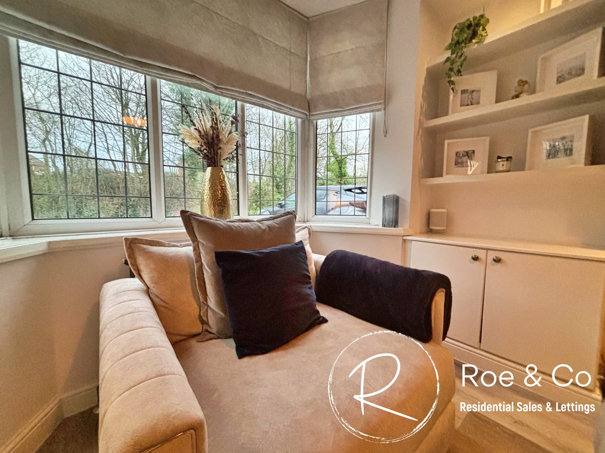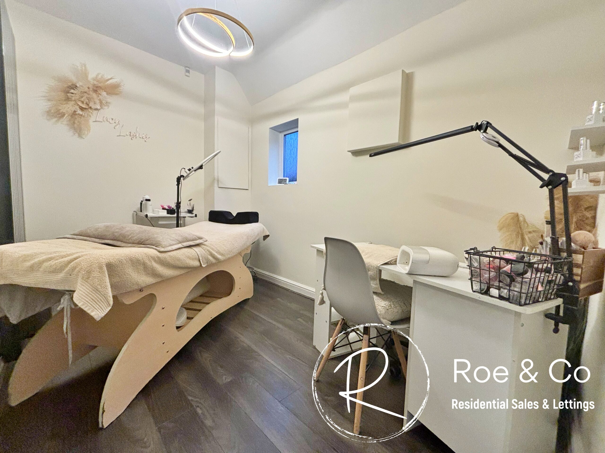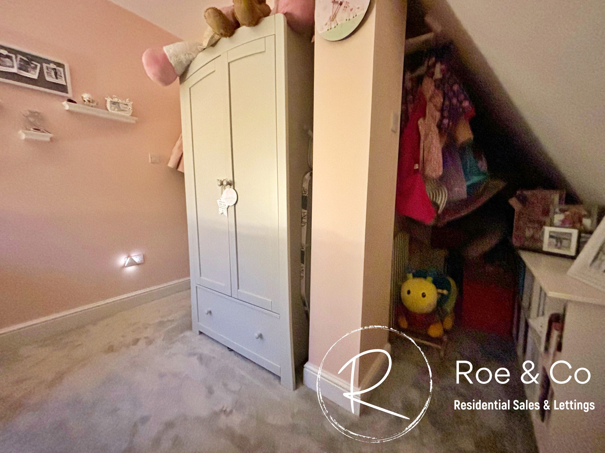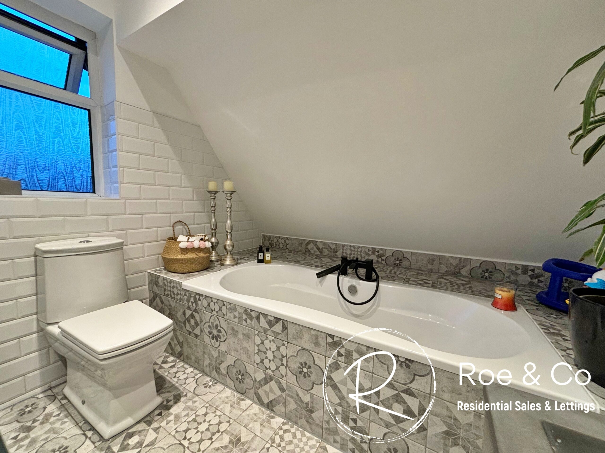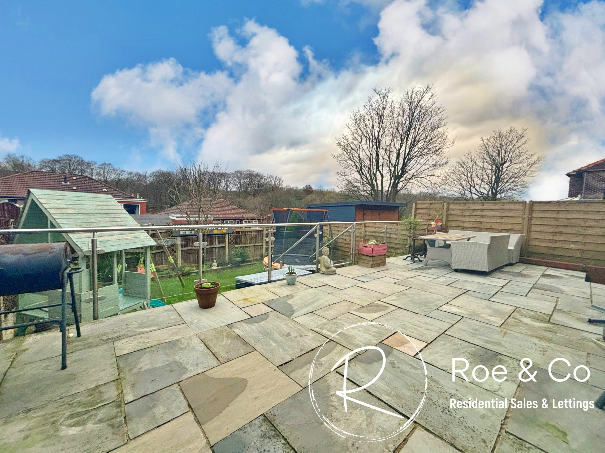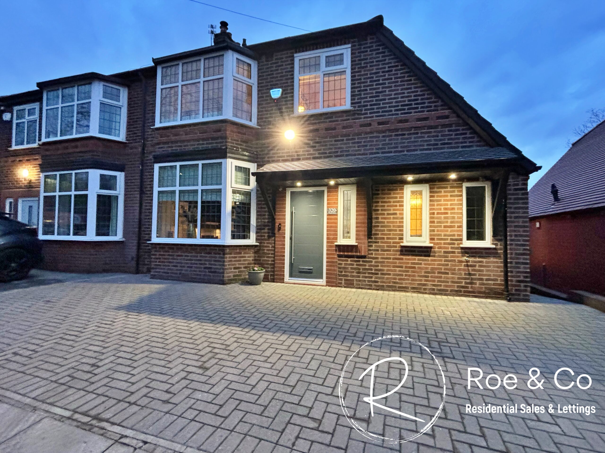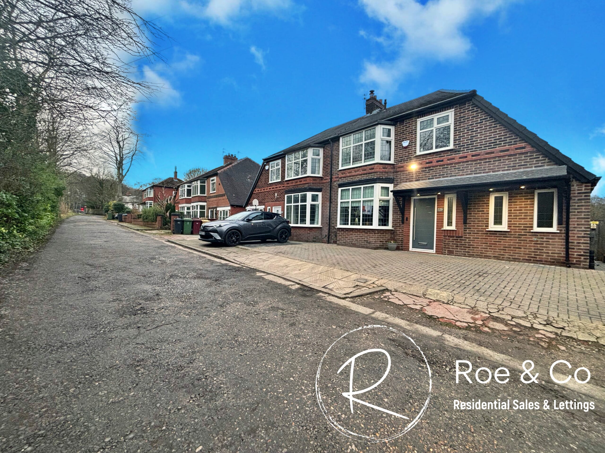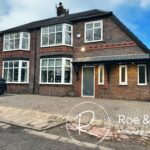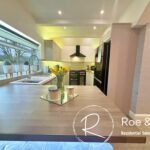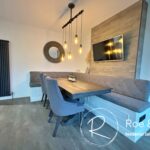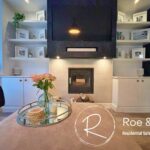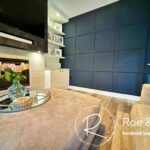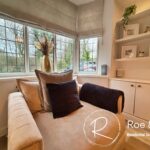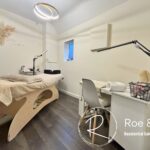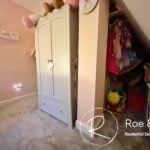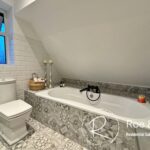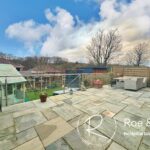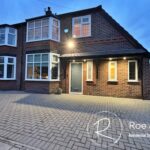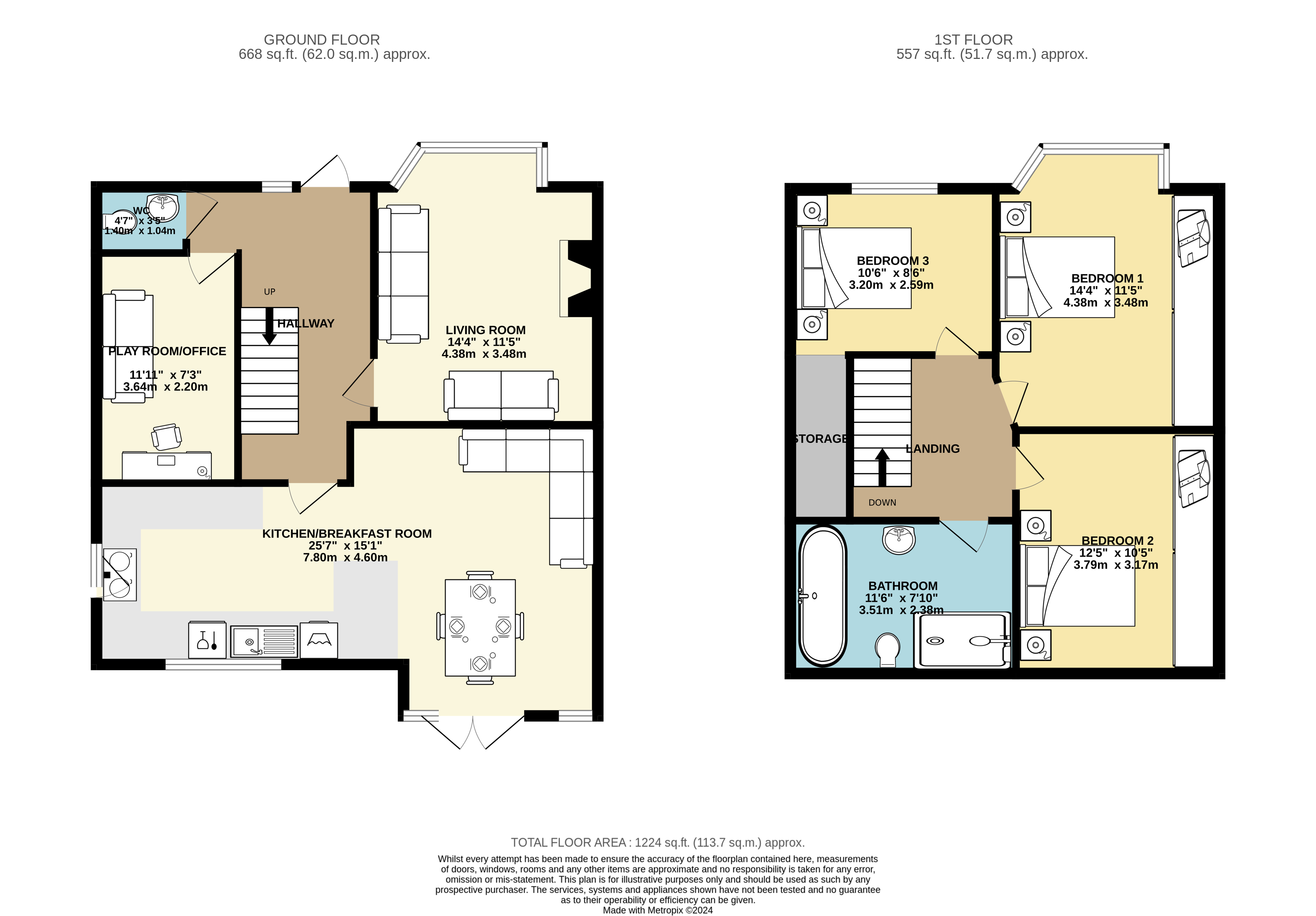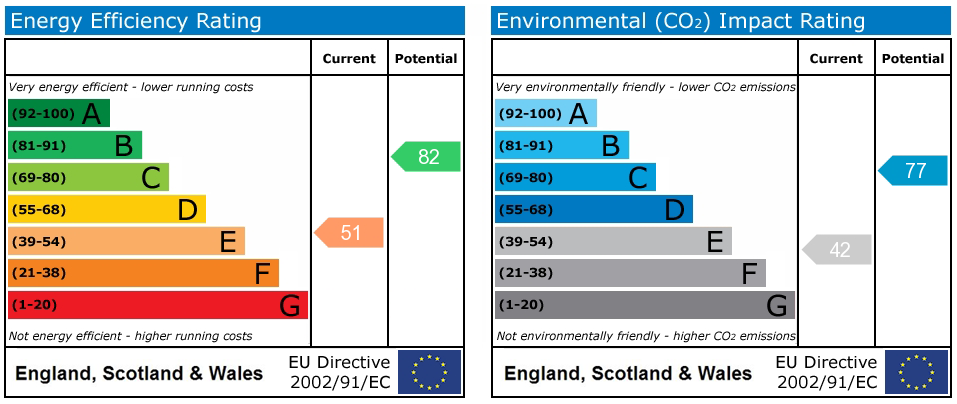Full Details
Stephen Roe introduces to the market this exceptional 3 bedroom semi-detached house, boasting a contemporary design and impeccable interior finishes. As you step inside, you are immediately greeted by a spacious and inviting entrance hallway, leading you into the heart of the home. The open plan kitchen/family room is the ideal space to entertain family and friends, with ample room for dining and lounging. The kitchen is beautifully appointed with modern integrated appliances while the family area offers a cosy atmosphere to relax or entertain.
Upstairs, you will find three generously sized double bedrooms, two with fitted wardrobes & the third with additional storage under the eaves. The highlight of this property is undoubtedly the large four-piece bathroom suite, meticulously designed to impress. With its elegant fixtures and fittings, luxurious bath-tub, separate shower and stylish vanity unit, this is a bathroom that exudes luxury and sophistication.
In addition to the bedrooms, there is a versatile room on the ground floor that can be used as a playroom, office, or even a guest bedroom. This property offers ultimate convenience with a downstairs W.C. and a boarded loft room equipped with a ladder and lighting, perfect for all your storage needs. Situated in a highly sought-after location, within walking distance of Smithills School and excellent commuter links, this property presents an exceptional opportunity for families and professionals alike.
The outdoor space of this property is equally as impressive, with a well landscaped rear garden that is sure to delight both children and adults. Designed with practicality and aesthetics in mind, the garden offers a well-manicured lawn for children to play and explore, while the patio area is ideal for al fresco dining and entertaining. The addition of glass balustrades adds a modern touch to the overall aesthetics of the property, creating a seamless transition from indoors to outdoors.
At the front of the property, a block-paved driveway provides ample parking space for three to four cars. Furthermore, the private road at the front offers additional parking for visitors, ensuring that parking is never a concern. Whether you are hosting gatherings or simply enjoying a quiet moment outdoors, the outside space of this property is a true haven.
Entrance hallway
A large and inviting entrance hallway which leads onto the downstairs W.C. & Play room/office to the right as you walk in, the living room is off to the left and the kitchen/family room to the rear.
Living room 14' 4" x 11' 5" (4.37m x 3.48m)
A beautiful living room, with a featured panelled wall, built in shelving and storage to the chimney breast creating a media wall with built in log burner.
Playroom/office 11' 11" x 7' 3" (3.63m x 2.21m)
Currently used as a beauty room, however this room is multi purpose and could service as a play room, office or guest bedroom as it has access to a separate W.C.
Kitchen/family room 15' 1" x 25' 7" (4.60m x 7.80m)
A room which will most certainly become the heart of your home. Opened up to create a large family kitchen/dining/lounge room. With a beautifully fitted shaker style kitchen with integrated dishwasher, washing machine & "Range" style oven & extractor fan. To the dining area, an L shaped seating area has been created to overlook the kitchen area, a perfect addition for when you entertain. Finished off with patio doors opening onto a large patio area, which really opens up the living space further.
Downstairs W.C.
Bedroom one 14' 4" x 11' 5" (4.37m x 3.48m)
A large bedroom with full length wardrobes with sliding mirrored doors.
Bedroom two 12' 5" x 10' 5" (3.78m x 3.18m)
Another spacious bedroom, with fitted wardrobes with partial mirrored and standard sliding doors.
Bedroom three 8' 6" x 10' 6" (2.59m x 3.20m)
As a third bedroom, it's rare to get rooms of this size along with additional storage which runs under the eaves of the roof off the main bedroom area.
Bathroom 11' 6" x 7' 10" (3.51m x 2.39m)
This is an exceptional bathroom, fitted with a large walk in shower, inset bath sank into the tiles with a central tap, w.c. & a sink within a raised unit. Giving off Moroccan vibes and a bathroom suite you will get lost in.
Property Features
- A large four piece bathroom suite which has been designed to wow
- Open plan kitchen/family room which is the heart of the home
- Three double bedrooms & a downstairs playroom/office/guest bedroom
- Immaculately presented throughout and tastefully decorated
- Downstairs W.C.
- Landscaped rear garden, perfect for children & entertaining
- Boarded loft room with ladder & lighting, perfect for storage
- Located in a sought after area within walking distance of Smithills School & great commuter links
Map View
Street View
Virtual Tour
Virtual Tours
-
Book Viewing
Book Viewing
Please complete the form below and a member of staff will be in touch shortly.
- Floorplan
- View EPC
- Virtual Tour
- Print Details
Want to know more? Enquire further
Mortgage Calculator
Monthly Costs:
Request a Valuation
Do You Have a Property To Sell?
Find out how much your property is worth with a free valuation

