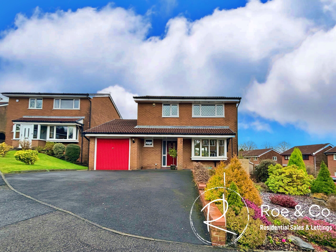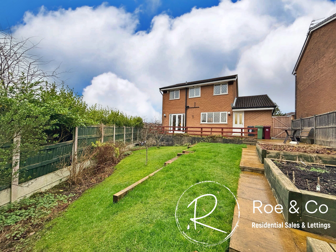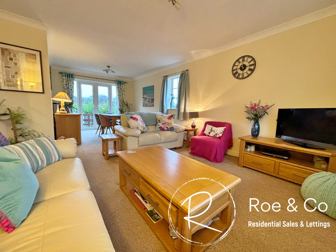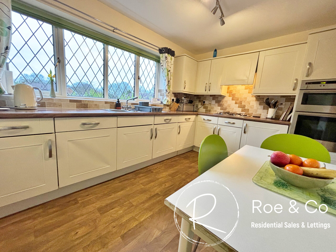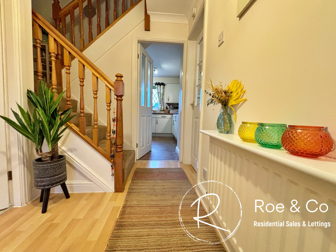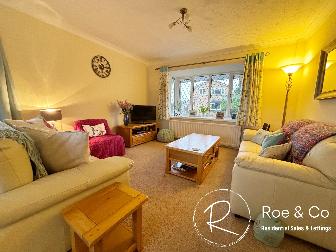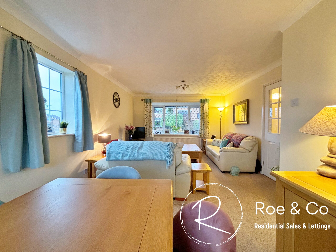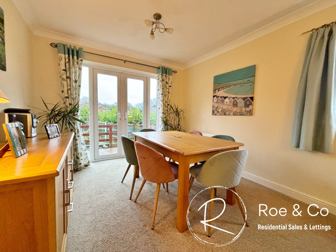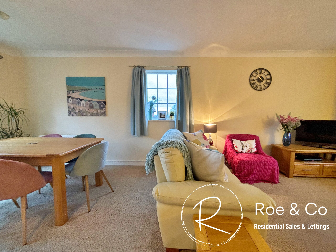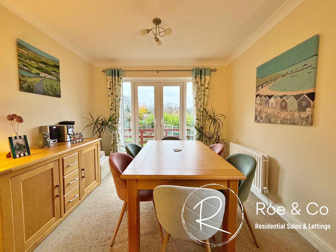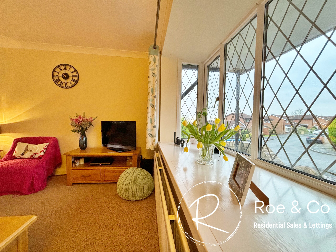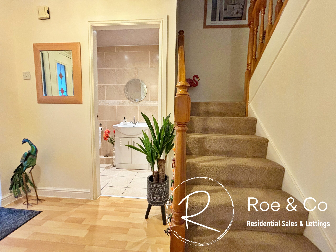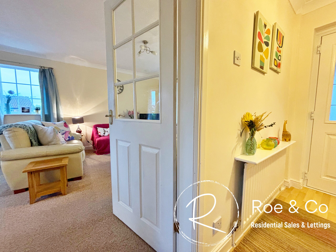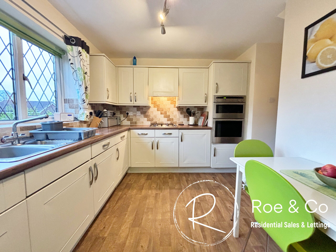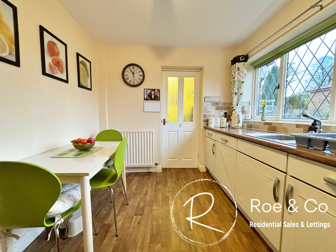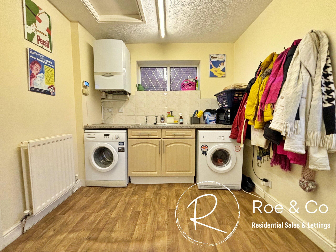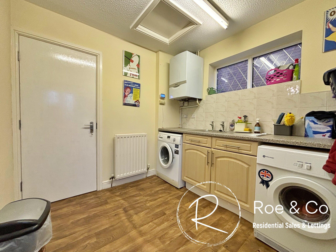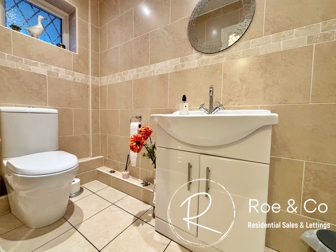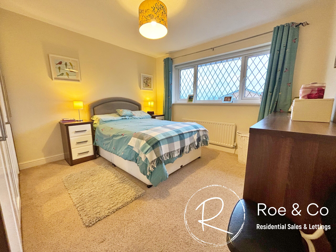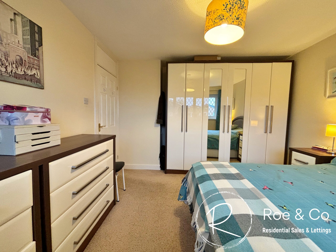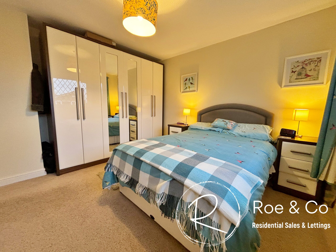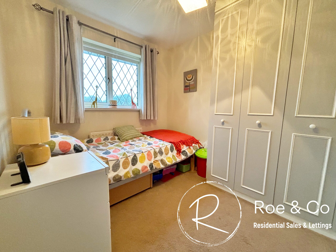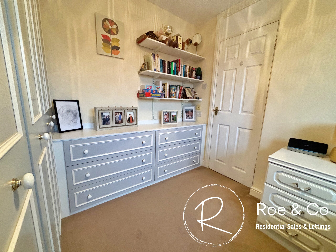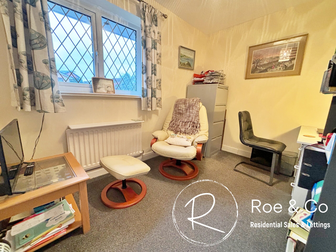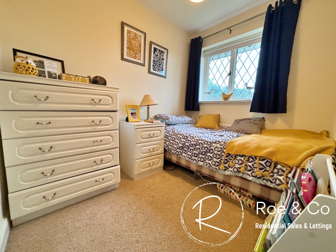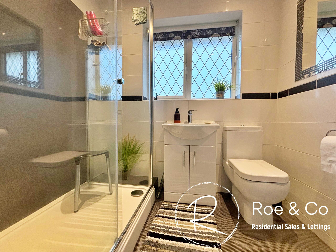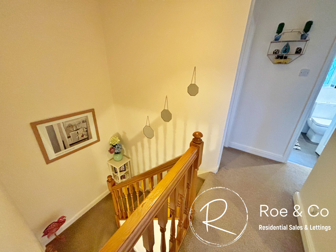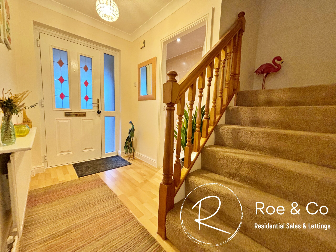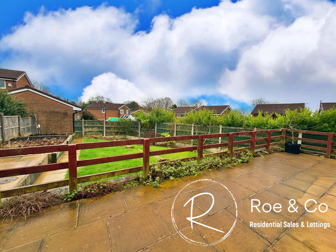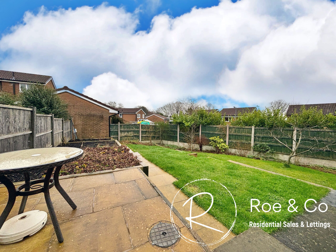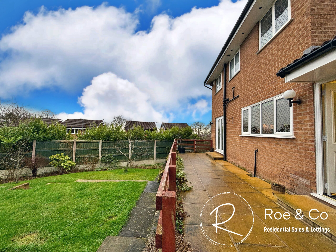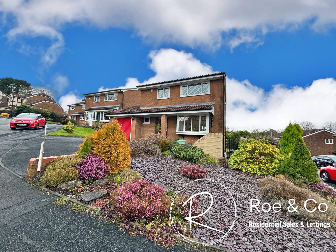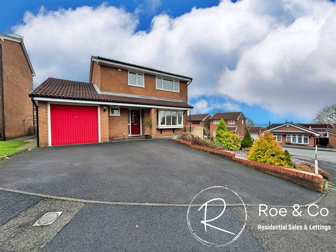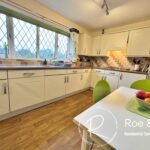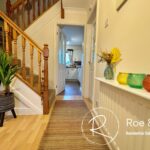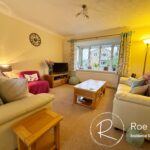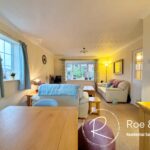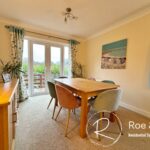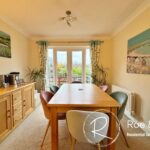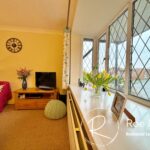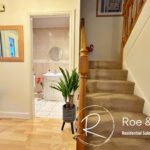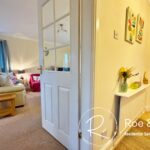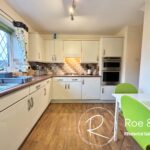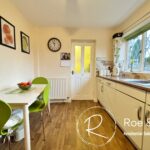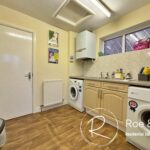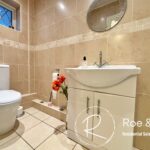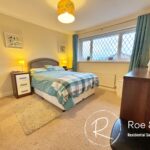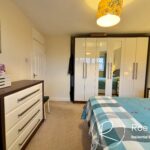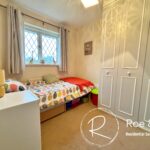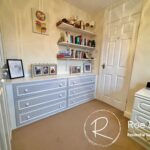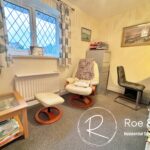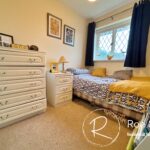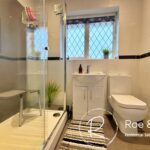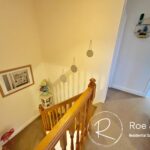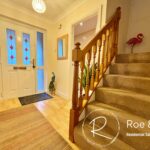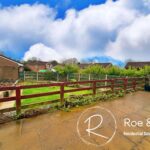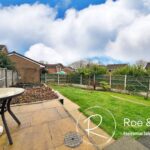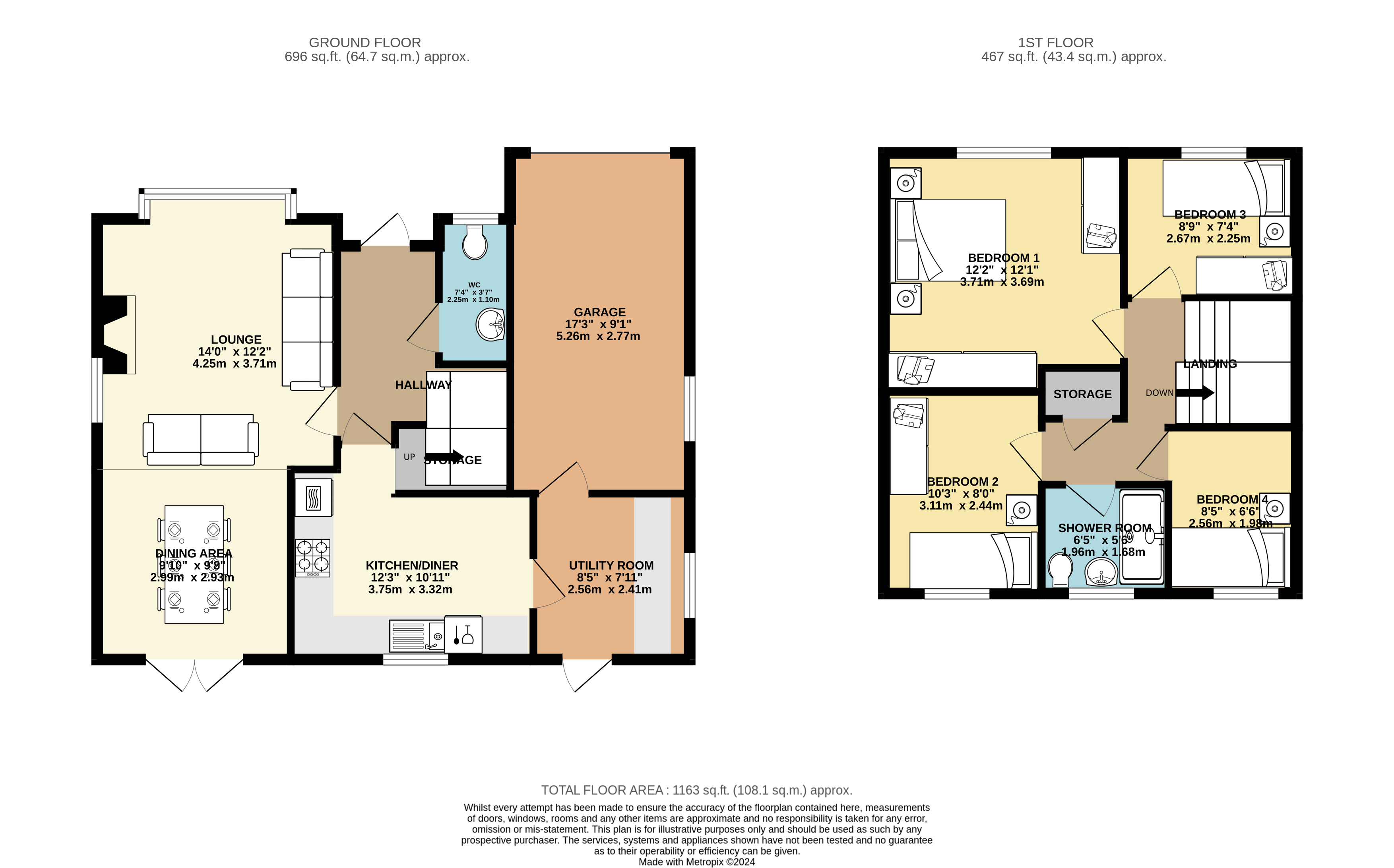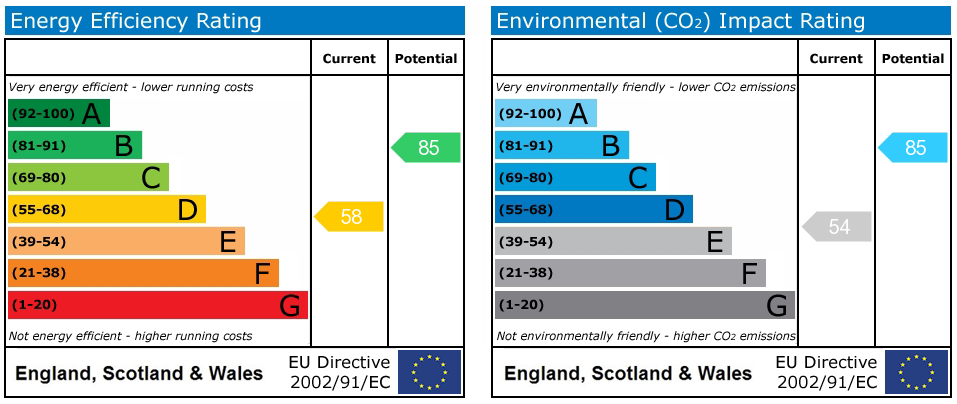Full Details
Kate Roe introduces to the market this impressive 4 bedroom detached house which sits on a large corner plot, in a prominent position on Shoreswood. With the potential to extend, subject to planning permission, this property provides the chance to create your dream home. The property also boasts a downstairs W.C., a large utility room & integral garage.
The outside space of this property is equally impressive. The large corner plot allows for an extensive garden at the rear, providing a tranquil retreat. Directly accessible from the dining room and utility room, a spacious patio area spans the full width of the house and continues to the side for easy access to the front. Beyond the patio lies a generous lawn, ideal for children to play or for gardening enthusiasts to create their own oasis. Purpose-built planting areas add a touch of charm and vibrancy to the garden.
The front of the property offers a low-maintenance garden, with a rockery adorned with an array of plants and bushes, providing an attractive and welcoming entrance. The integral garage, which is accessible through the utility room and has an up and over door to the front, adds convenience and security to the property. Additionally, the ample driveway space can accommodate two/three cars, ensuring easy parking for residents and visitors alike.
Located off Belmont Road, Sharples on a quiet & small residential estate on the edge of open countryside. Perfect for those that like to be close to plenty of walks & outdoor activities. High Lawns Primary School & Thornleigh Salesian College are both within walking distance. There are local pubs such as The Wilton Arms & restaurants all within close proximity and supermarkets, shops within a few minutes drive. Bromley Cross & Hall I'th wood train stations are within 1 & 1/2 miles of the property providing commuter links into Manchester City Centre and beyond.
Overall, this property presents an exceptional opportunity to purchase a spacious family home with the potential for further development. With its desirable location, generous corner plot and impressive outside space, this property offers the complete package for families or those looking to expand.
Hallway
Downstairs W.C.
Lounge 14' 0" x 12' 2" (4.27m x 3.71m)
Dining area 9' 10" x 9' 8" (3.00m x 2.95m)
French doors doors leading to the patio.
Kitchen/Diner 12' 3" x 10' 11" (3.73m x 3.33m)
Fitted kitchen with integrated dishwasher, fridge & freezer, oven & grill, gas hob. Under stair storage cupboard.
Utility room 8' 5" x 7' 11" (2.57m x 2.41m)
Plumbed for washing machine, space for dryer & cupboards. Door leading to the garage & rear garden.
Bedroom one 12' 2" x 12' 1" (3.71m x 3.68m)
Bedroom two 10' 3" x 8' 0" (3.12m x 2.44m)
Fitted wardrobes & drawers.
Bedroom three 8' 9" x 7' 4" (2.67m x 2.24m)
Bedroom four 8' 5" x 6' 6" (2.57m x 1.98m)
Shower room 6' 5" x 5' 8" (1.96m x 1.73m)
A modern shower room with walk in shower, sink within vanity unit & W.C. Chrome towel radiator.
Landing
Property Features
- Integral garage & driveway for 2/3 cars
- Freehold
- Located on a large corner plot with a good sized garden to the rear
- Downstairs W.C.
- Situated in a desirable spot off Belmont Road, Sharples on a quiet & popular residential estate
- Potential to extend (subject to planning permission)
- Walking distance to Thornleigh Salesian College & High Lawn Primary School
Map View
Street View
Virtual Tour
Virtual Tours
-
Book Viewing
Book Viewing
Please complete the form below and a member of staff will be in touch shortly.
- Floorplan
- View EPC
- Virtual Tour
- Print Details
Want to know more? Enquire further
Mortgage Calculator
Monthly Costs:
Request a Valuation
Do You Have a Property To Sell?
Find out how much your property is worth with a free valuation

