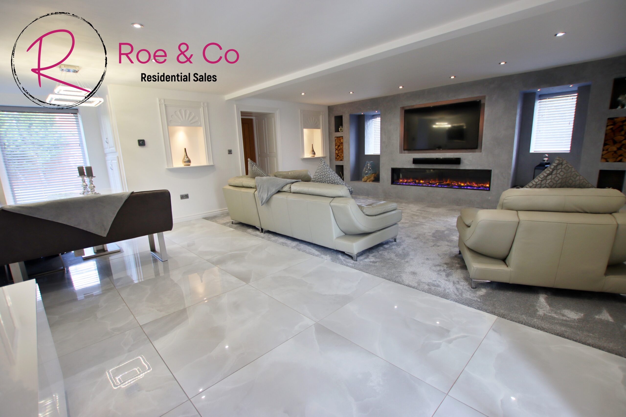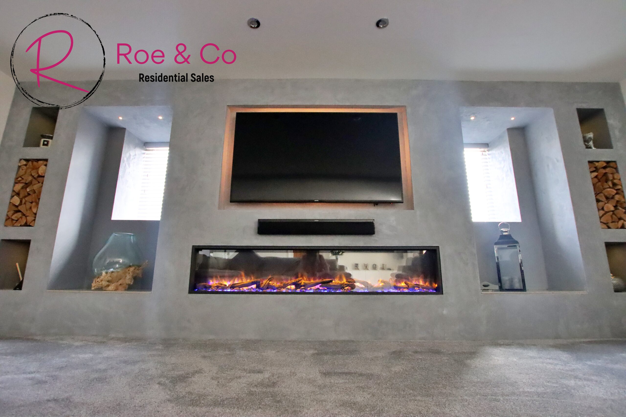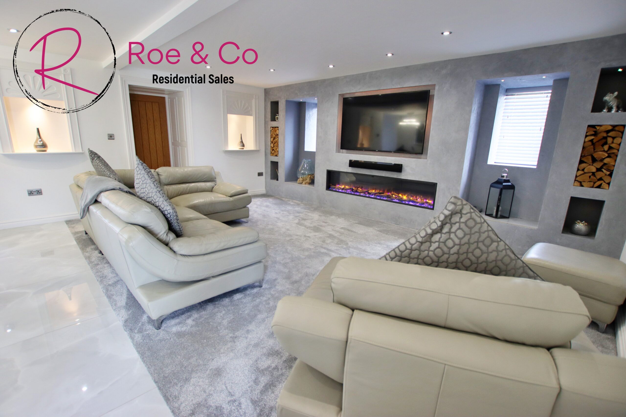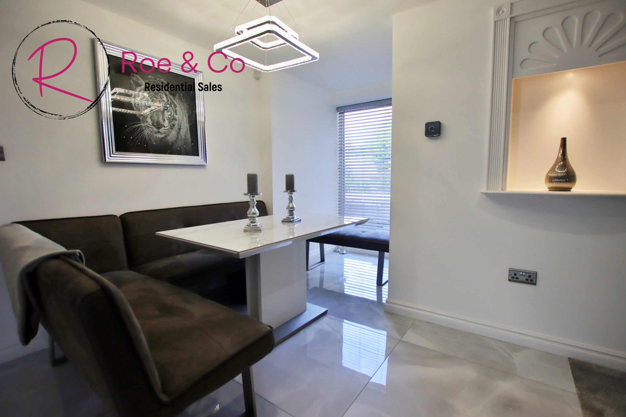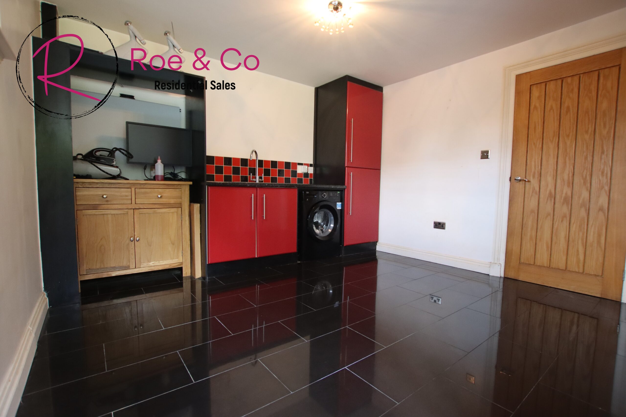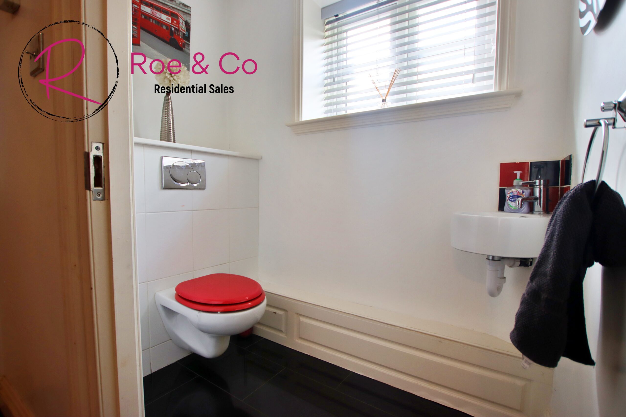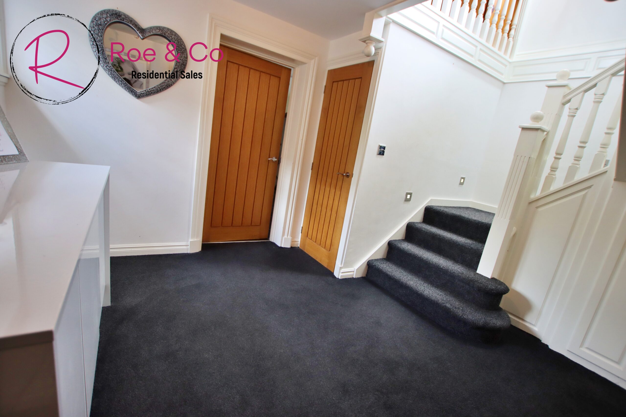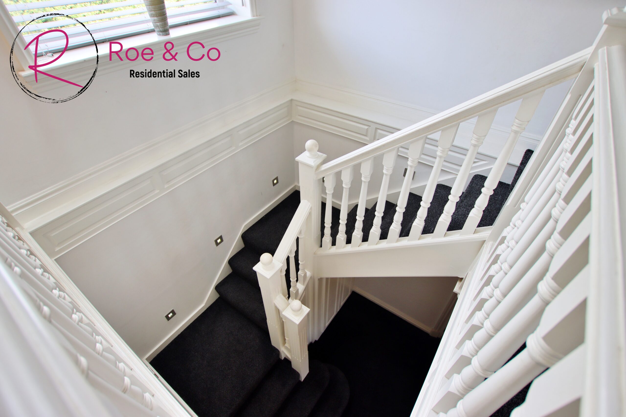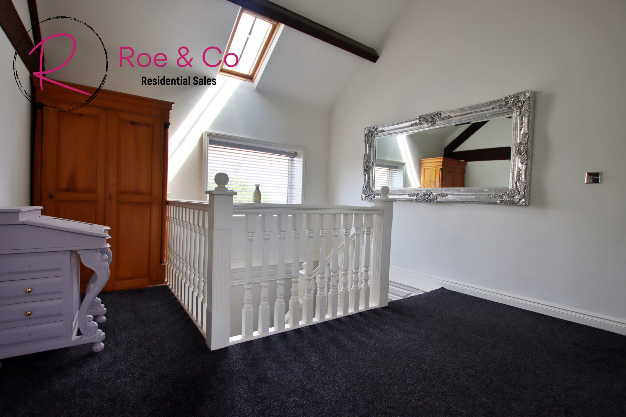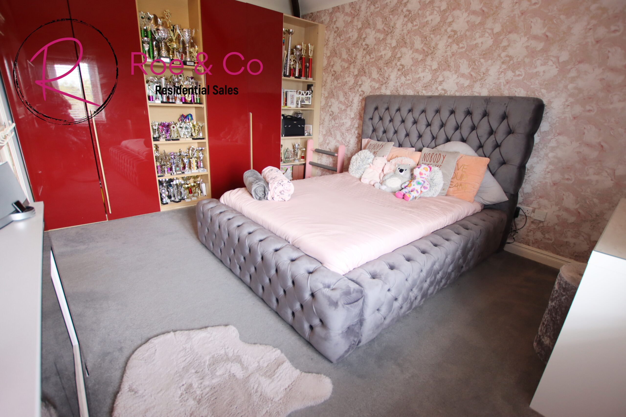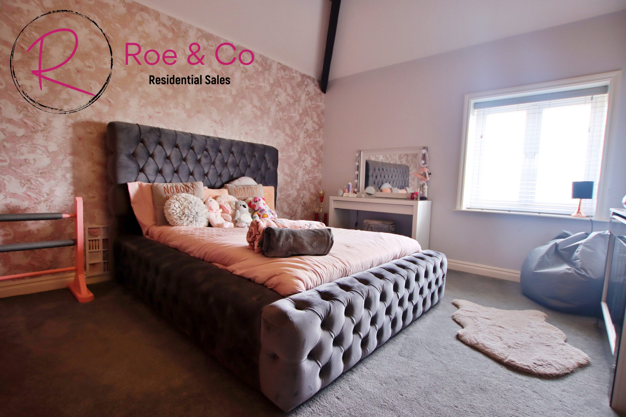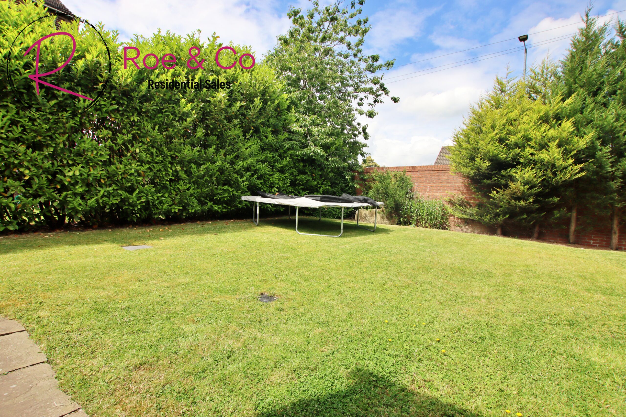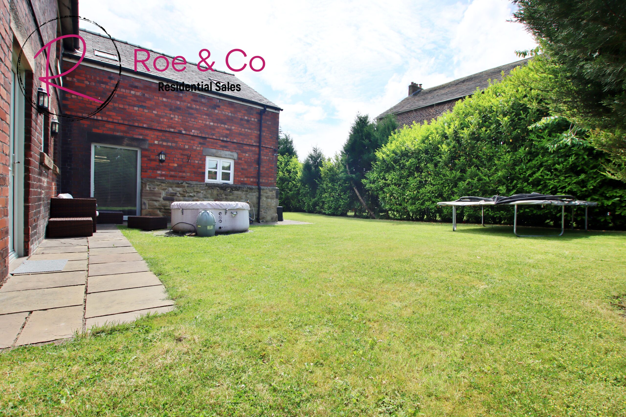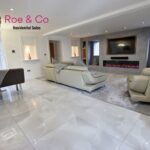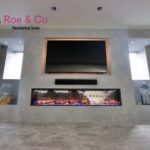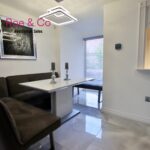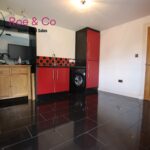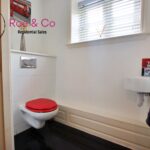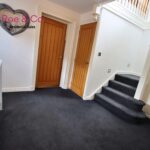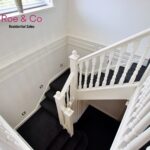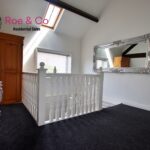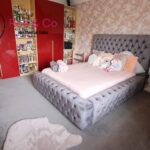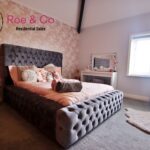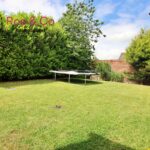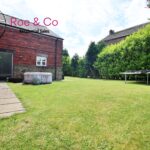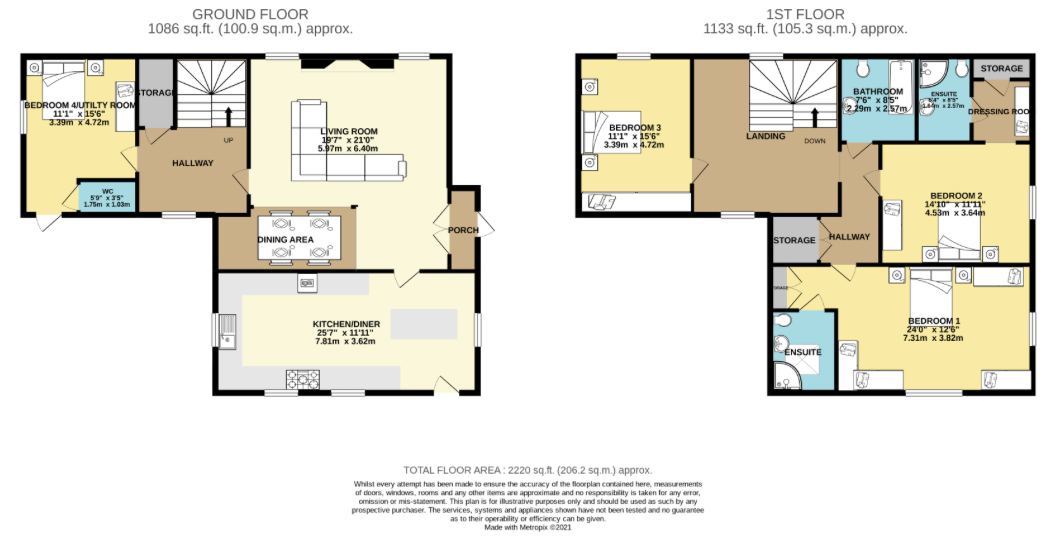Full Details
Property Summary
A spectacular detached barn conversion, situated in a semi-rural location with vast rooms throughout, three double bedrooms, two with en-suites and one with a dressing room. To the ground floor is an annexe which is ideal as a fourth bedroom for guests as it has it's own entrance and W.C. and is situated off the main hall. Immaculately presented throughout and offers approximately 2200sq feet of accommodation with beautiful gardens which wrap around from the side to the rear and attract the sun throughout the day.
Located in Aspull in a semi-rural location with farmland to the side, it is within a few minutes drive of the beautiful Haigh Hall & five minutes from the M61 motorway. You'll also find Blackrod & Horwich Train Station are within a 10 minute drive, making this property for those that require excellent commuter links, whilst enjoying a semi-rural setting. There are also highly rated schools, such as Our Ladys R.C. Primary Wigan which is Ofsted rated Outstanding which is less than 1/2 a mile from the property.
Entrance Porch: Tiling to floor.
Lounge - 22’3” x 19’7”.
Feature wall with down lighting & insets for ornaments and to feature a wall hung TV, a beautiful electric fireplace, partially tiled flooring and carpeted. Dining Area to the rear by the side of the window.
Hall/Multipurpose Room - 14’3” x 10’5”
Staircase leading to first floor & storage cupboard. Could be used as a study/office.
Kitchen/Diner - 25’7” x 11’10”
Ample wall and base units with complimentary work surfaces, breakfast island, fitted gas oven & convection oven and hob, extractor hood. Space for integral dishwasher & American Fridge Freezer. Spotlights to ceiling, tiling to walls and floor. Door leading to the side garden. Underfloor heating.
Bedroom Four/ Utility Room: 11’6” x 10’9”
This room is currently used as a large utility space with additional kitchen storage units. However it is ideal for those that require a guest bedroom away from the main living area, it has it's own exit to the garden & houses the downstairs W.C, offering the potential for a shower room. So could be self contained and ideal for long or short term guests.
Downstairs W.C. - Comprising W.C and pedestal sink unit.
Landing: Galleried landing with storage cupboard & velux window.
.
Bedroom One - 20’10” x 12’6”.
Fully fitted wardrobes and dressing area leading to;
En-suite: Comprising walk in Shower unit, pedestal sink unit and W.C. partially tiled.
Bedroom Two: 15’3” x 11’9”
Feature gallery window, fully fitted wardrobes.
Dressing Room - With storage cupboard and provides access to the en-suite.
En-Suite - Comprising walk in shower unit, pedestal sink unit and W.C., partially tiled.
Bedroom Three -
13’7” x 11’1” Fully fitted robes.
Bathroom -
Three piece suite in White comprising bath, W.C. and pedestal sink unit. Heated towel rail, tiling to walls and floor.
Outside -
Walled entrance to the front, with a driveway offering parking for 3/4 vehicles leading to detached garage. Lawned gardens to side and rear with mature planting to borders, offering privacy and the perfect garden for hosting.
Double Garage - Fitted with electrics
The property also has solar panels for heating the water which comes with the property.
Leasehold Information - We have been advised that this property is a freehold property, however this should be checked and verified by your solicitor.
Property Features
- Detached Barn conversion in a semi-rural location
- Three large bedrooms, two with en-suites
- Annexe to the ground floor providing a fourth bedroom, currently used as a utility room
- Immaculately presented & offering large rooms throughout
- Downstairs W.C.
- A few minutes drive to Haigh Hall, the M61 motorway & Middlebrook Retail park
- Farmland views to the side
EPCs
View EPCMap View
Street View
Virtual Tour
Virtual Tours
-
Book Viewing
Book Viewing
Please complete the form below and a member of staff will be in touch shortly.
- Floorplan
- View EPC
- Virtual Tour
- Print Details
Want to know more? Enquire further
Mortgage Calculator
Monthly Costs:
Request a Valuation
Do You Have a Property To Sell?
Find out how much your property is worth with a free valuation

