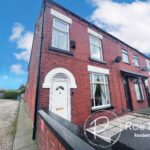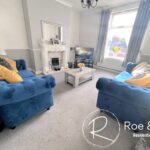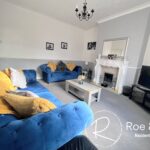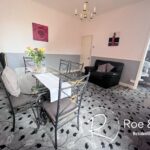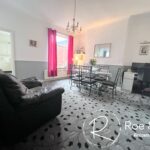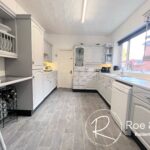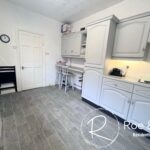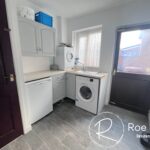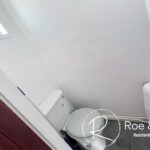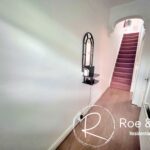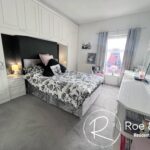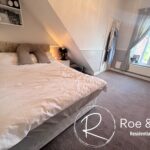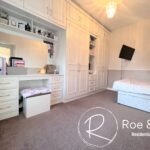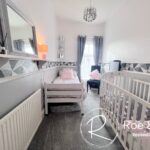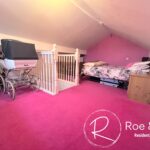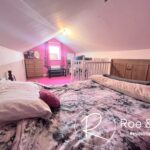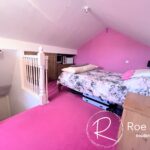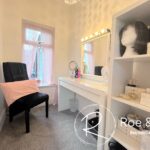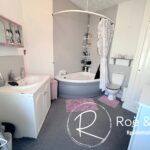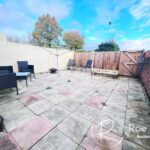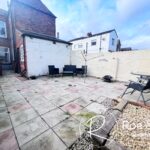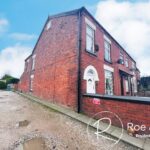Full Details
The Property
Sue McDermot introduces to the market this fantastic end terraced property which is deceptively spacious, offering excellent living accommodation over three floors. Upon entering the property there is a large hallway leading to the staircase which provides access to the living room & lounge/diner, to the rear is a good sized kitchen/breakfast room, a utility room and downstairs W.C. To the first floor there are three good sized bedrooms, an office, a bathroom and the staircase leading to the second floor. And finally on the second floor is the loft room which is used currently as a bedroom and offers a fantastic sized room for multiple purposes. Externally there is a good sized yard to the rear which isn't overlooked and parking to the side of the property. Situated on Park Road, this property is within walking distance of Westhoughton Centre, where you will find boutiques, shops, award winning restaurants, bars and a number of high street shops and stores too. Westhoughton High School is again within walking distance and the M61 motorway & Daisy Hill train station are within a 5 minute drive.
Entrance Vestibule
Hallway
On entering the property you are greeted by high ceilings and the staircase directly facing, the hallway provides access to the living room & the lounge/diner.
Living Room - 14'3" x 13'7"
Lounge/Diner - 17'7" Narrowing to 14" x 13'5"
Under the stairs is an open plan storage area
Kitchen/Breakfast Room - 13'3" x 9'11"
Fully fitted kitchen with ample units, integrated fridge/freezer, double oven & hob with extractor fan.
Utility Room - 9'11" x 8'2"
Space for washing machine & fitted units.
W.C. - 3'11" x 2'1"
W.C
Bedroom One - 14'4" x 11'1"
Fitted wardrobes
Bedroom Two - 13'7" x 11'3" Narrowing to 8'1"
Fitted Wardrobes
Bedroom Three 11'3" x 6'3"
Office - 7" x 4'8"
Bedroom Four/Loft Room - 17'6" x 12'8"
Accessed via a doorway within the hallway on the first floor, with it's own door offering privacy to the room. Eaves storage.
Bathroom - 9'1" x 8'3"
Corner bath with shower overhead, W.C. & Sink
Outside
To the side of the property there is parking for 2/3 cars and there is also an area to the rear of the property where you can park. To the front is a small enclosed yard and to the rear is a good sized yard with a gate providing access to the rear, which isn't overlooked.
Leasehold Information
We have been advised that this property is a long leasehold property which is £5 per year. However this should be checked and verified by your solicitor.
Property Features
- Four good sized bedrooms & an office
- Two reception rooms & large kitchen/breakfast room
- Utility Room & Downstairs W.C.
- Parking to the side of the property and the rear
- Spaced over three floors offering excellent sized accommodation
- Walking distance to Westhoughton Centre & Westhoughton High School
Map View
Street View
Virtual Tour
Virtual Tours
-
Book Viewing
Book Viewing
Please complete the form below and a member of staff will be in touch shortly.
- Floorplan
- View EPC
- Virtual Tour
- Print Details
Want to know more? Enquire further
Mortgage Calculator
Monthly Costs:
Request a Valuation
Do You Have a Property To Sell?
Find out how much your property is worth with a free valuation























