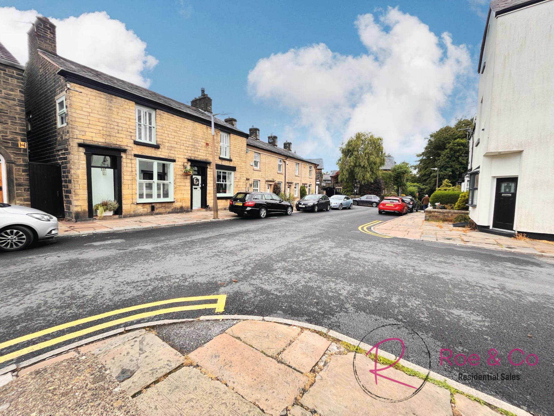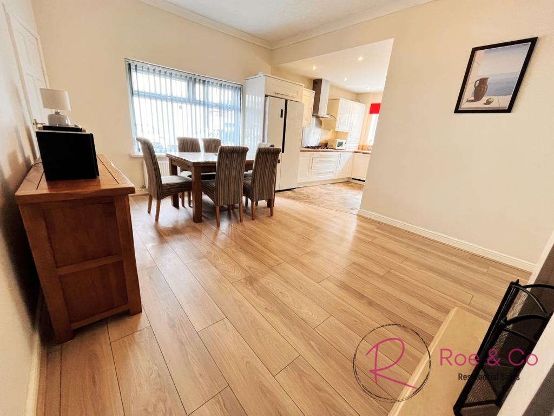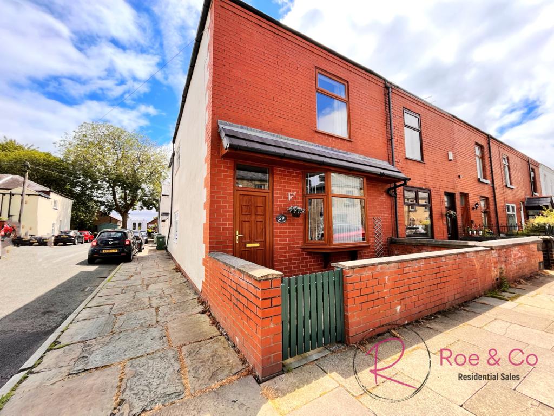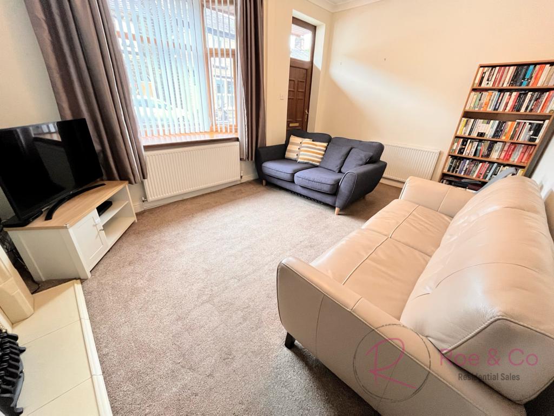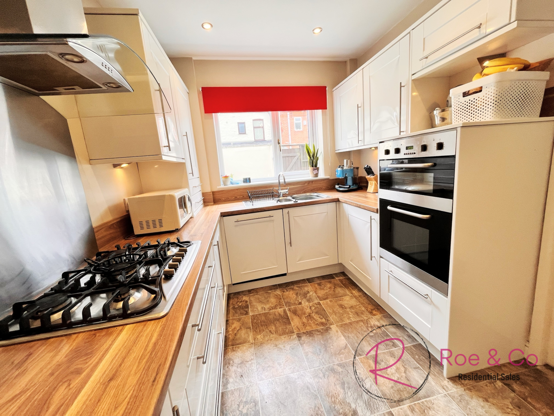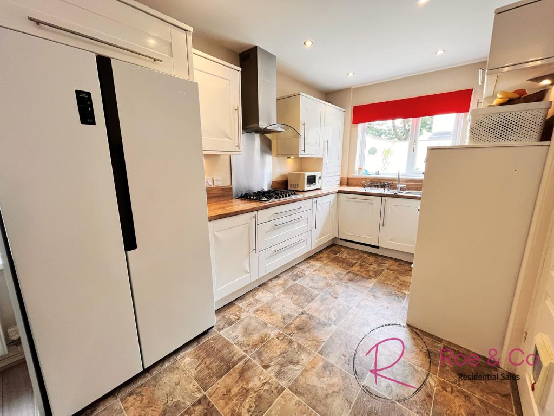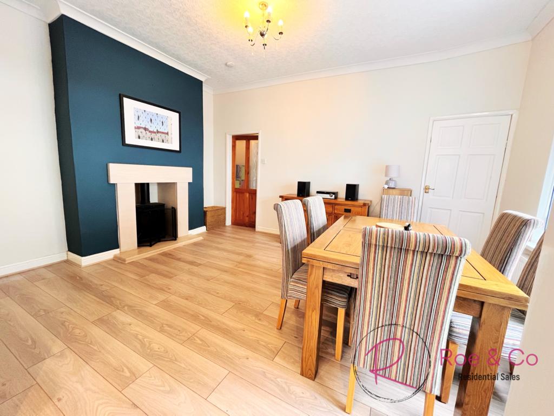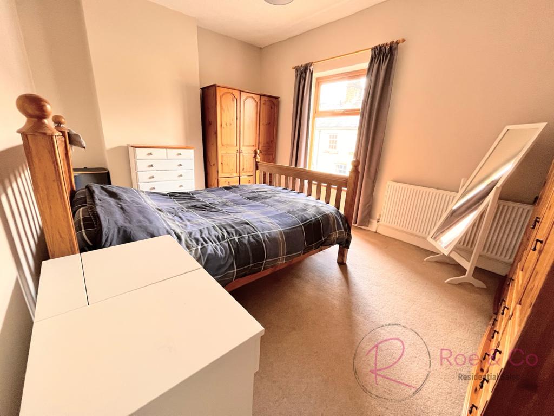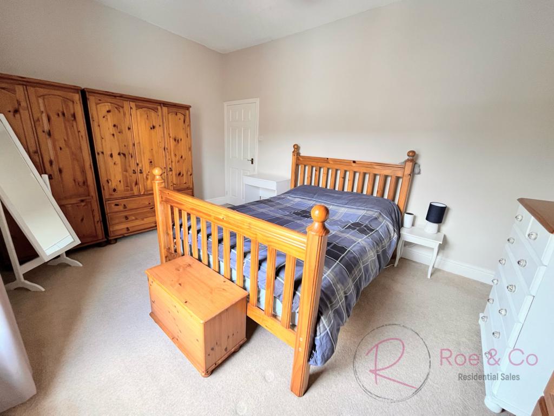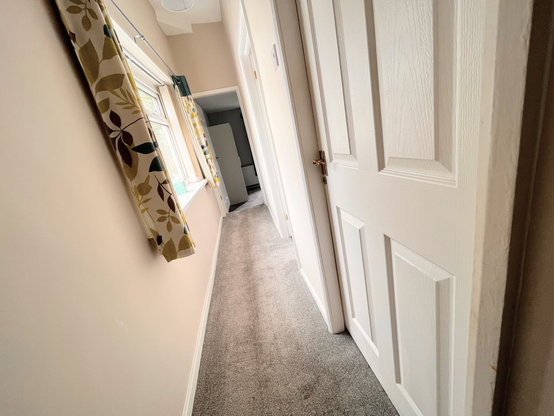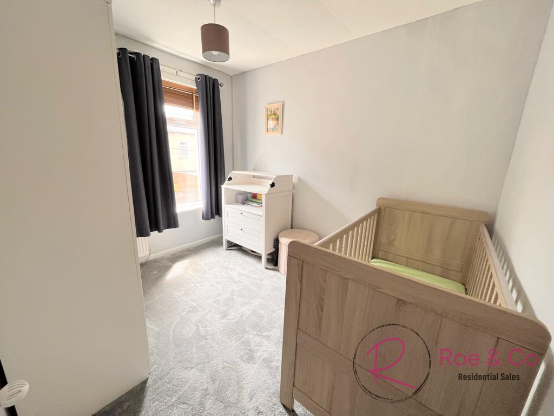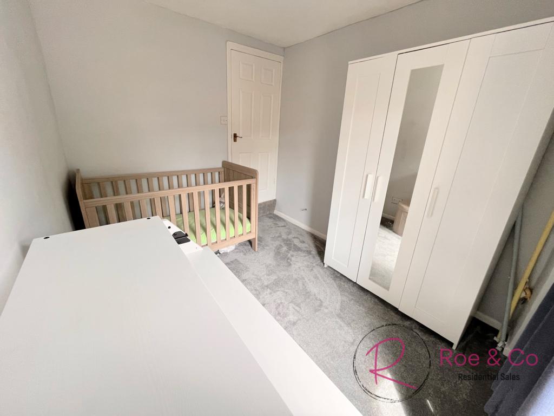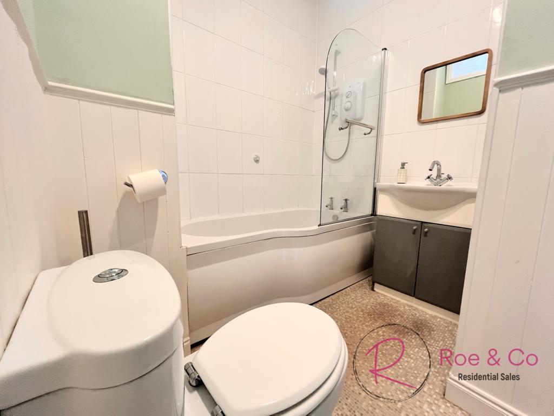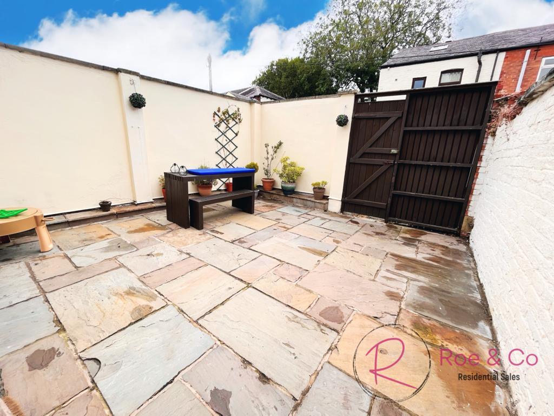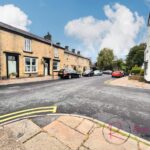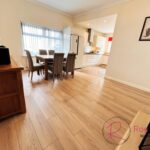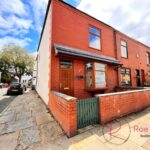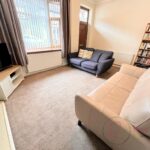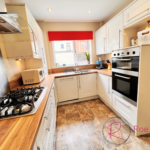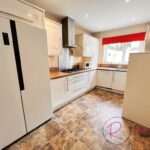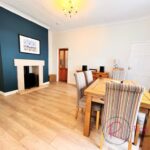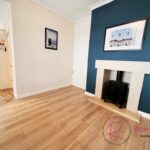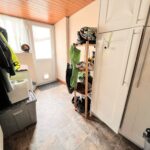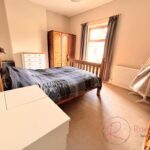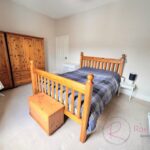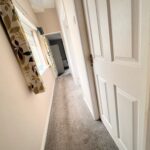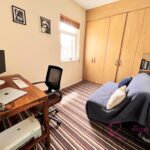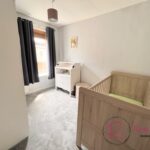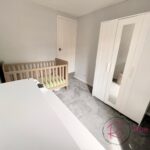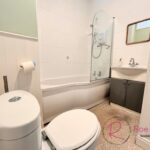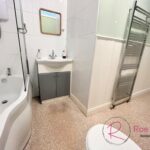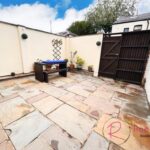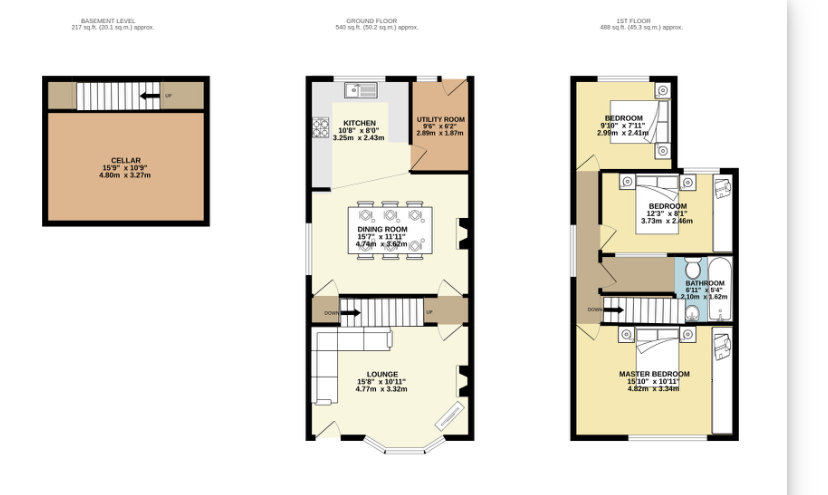Full Details
The Property
Kate Roe proudly introduces this superb and deceptive three bedroom End Terraced property, situated in the heart of the much admired Eagley Bank conservation area, a popular location due to its village feel with a mix of cottages adding to the charm of this beautiful area. Offering fantastic living space with two large reception rooms, one of which opens onto the kitchen, a utility room & also a basement and three good sized bedrooms along with a three piece bathroom suite to the first floor.
The property is perfectly located for easy access to excellent local schools, shops and restaurants with Bromley Cross and Egerton being only a few minutes drive away. You'll also find scenic walks on your doorstep such as Eagley Brook, The Jumbles and Belmont.
To book your viewing, when calling please choose option 1 to speak to Kate Roe.
Lounge - 15'8" x 10'11" - Feature fireplace with a decorative stone effect surround and hearth housing a coal effect living flame electric fire
Inner Hall
With stairs providing access to the first floor accommodation and further door leading into:
Dining Room - 15'7" x 11'11"
Feature stone fireplace housing a traditional style log burning stove. Door and staircase offering access to the cellar.
Kitchen - 10'8" x 8'0"
Modern kitchen which is fitted with a range of wall and base units comprising of cupboards, drawers and contrasting work surfaces incorporating a one and a half bowl/single drainer sink unit with mixer tap. Integrated five ring stainless steel gas hob with an extractor hood and light over. Integrated stainless steel electric double oven and grill. Integrated dishwasher and spaces for appliances.
Utility Room - 9'6" x 6'2"
Plumbed for a washing machine and spaces for appliances. Fitted storage.
Master Bedroom - 15'10" x 10'11"
Bedroom Two - 12'3" x 8'1"
Fitted bedroom wardrobes to one wall
Bedroom Three - 9'10" x 7'11"
Bathroom - 6'11" x 5'4" plus entrance lobby
Three piece bathroom suite comprising of a p-shaped panelled bath with shower over and a glazed screen, vanity wash basin with storage under and a low flush wc.
Cellar - 15'8" x 10'9"
Fitted with power and light, accessed via a staircase that leads down from the dining room. Used by the current owner for storage however could be developed further to create further accommodation (subject to relevant planning permission/building control).
Outside
To the front of the property is an enclosed garden and to the rear is again a privately enclosed garden. Which offers a low maintenance paved patio area and is a real sun trap, it's a lovely area to relax and entertain in.
Leasehold Information
We have been advised that this property has a long leasehold and they pay no ground rent as the landlord is absent. This should be checked and verified via your solicitor.
Property Features
- Three good sized bedrooms
- Cellar room for extra storage
- A spacious end terraced offering excellent living space throughout
- Situated in a popular residential
- Popular local restaurants, bars & shops situated in Bromley Cross & Egerton which is within a few minutes drive
- Utility room
- On street parking to the side of the property
- New boiler & shower fitted in 2021
- Benefits from being a Council tax Band A
Map View
Street View
Virtual Tour
Virtual Tours
-
Book Viewing
Book Viewing
Please complete the form below and a member of staff will be in touch shortly.
- Floorplan
- Virtual Tour
- Print Details
Want to know more? Enquire further
Mortgage Calculator
Monthly Costs:
Request a Valuation
Do You Have a Property To Sell?
Find out how much your property is worth with a free valuation

