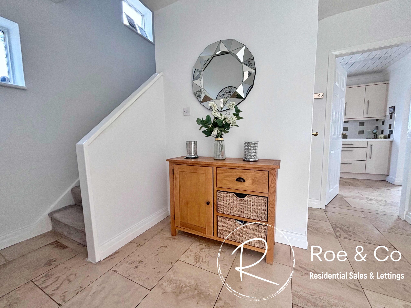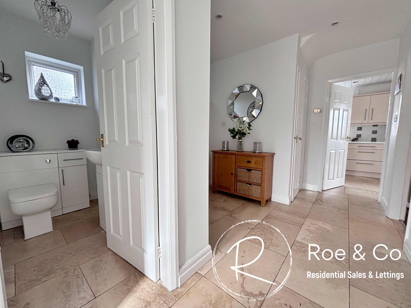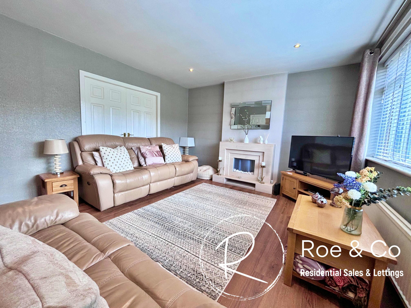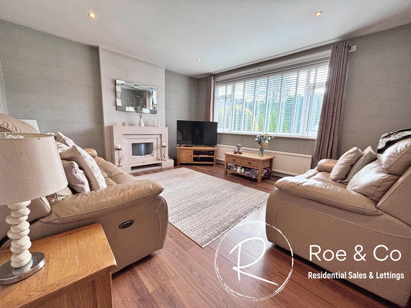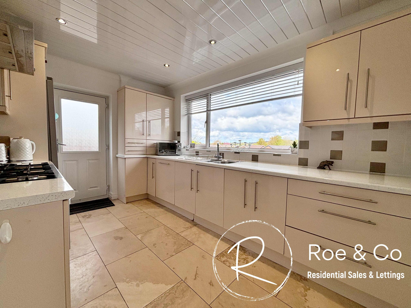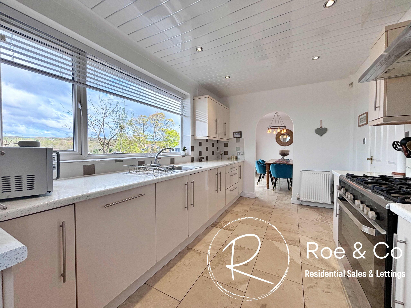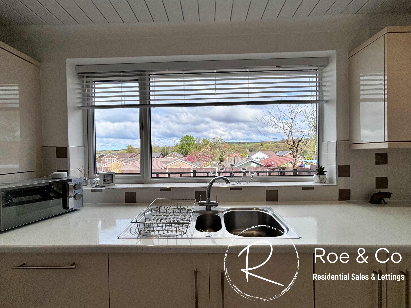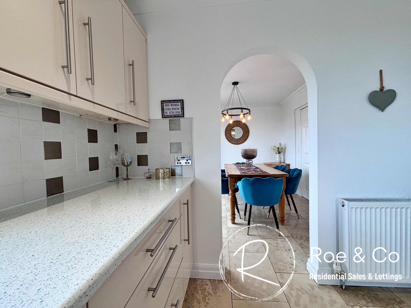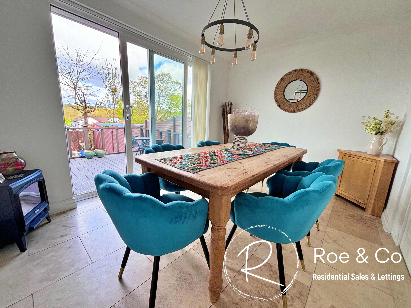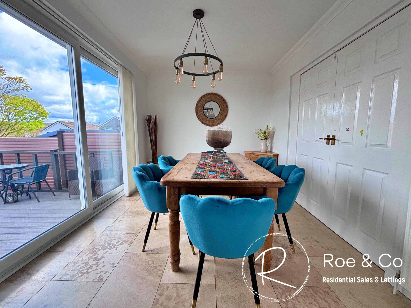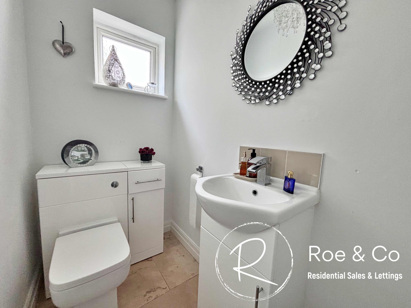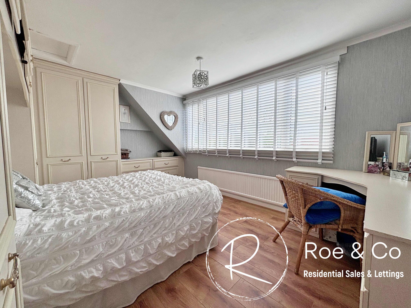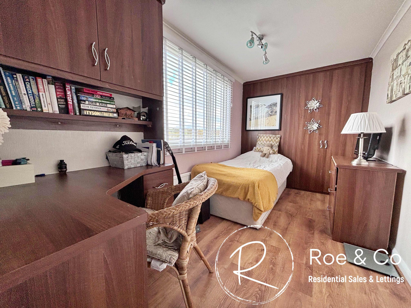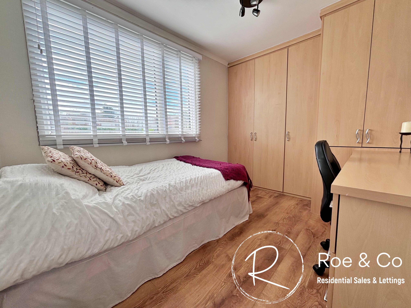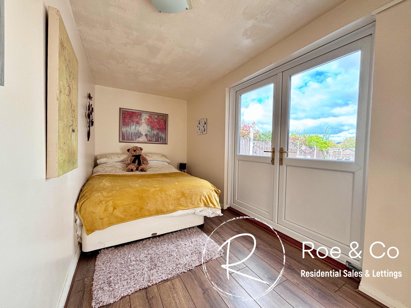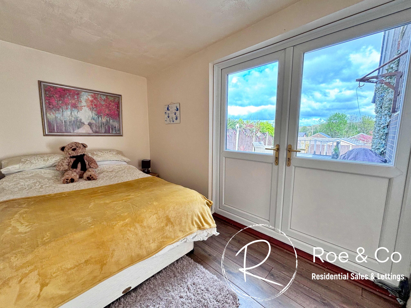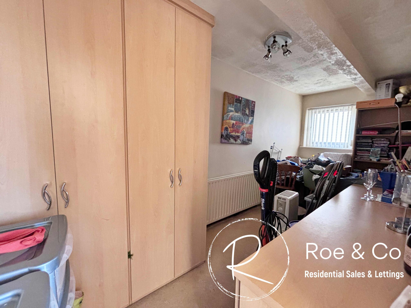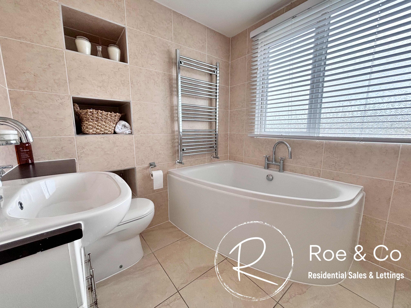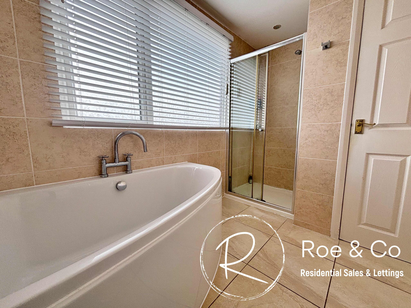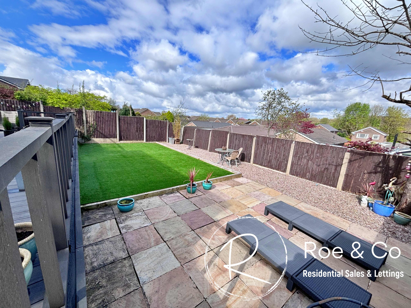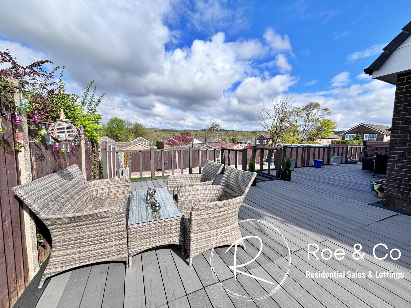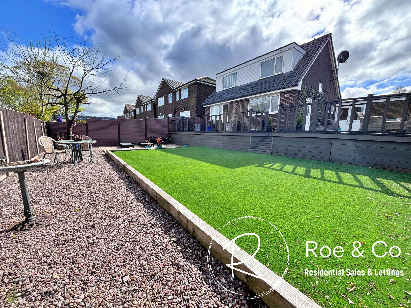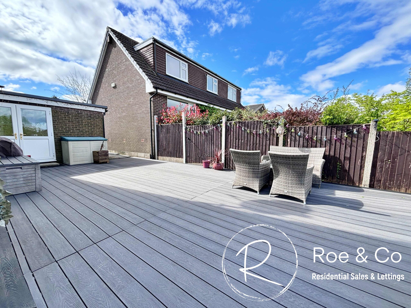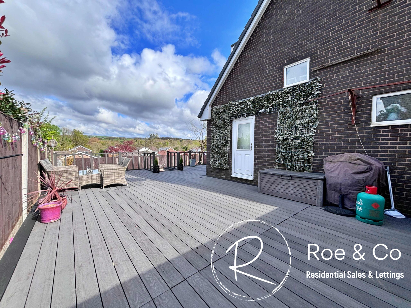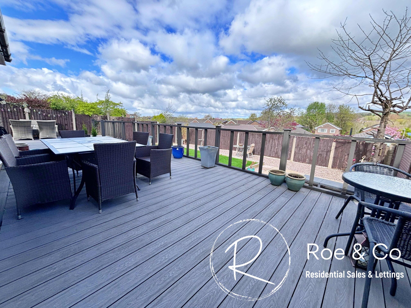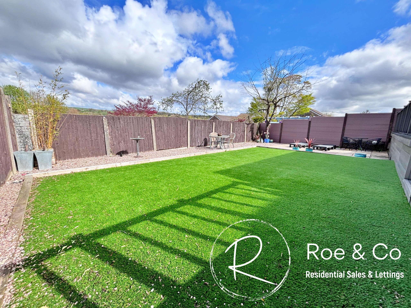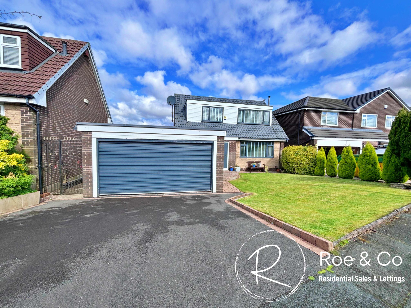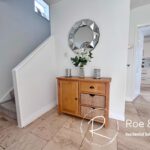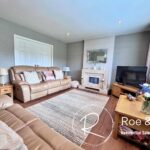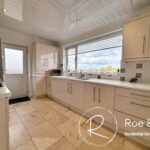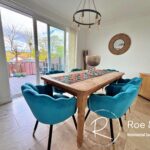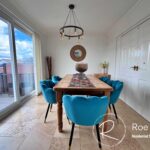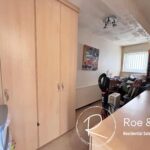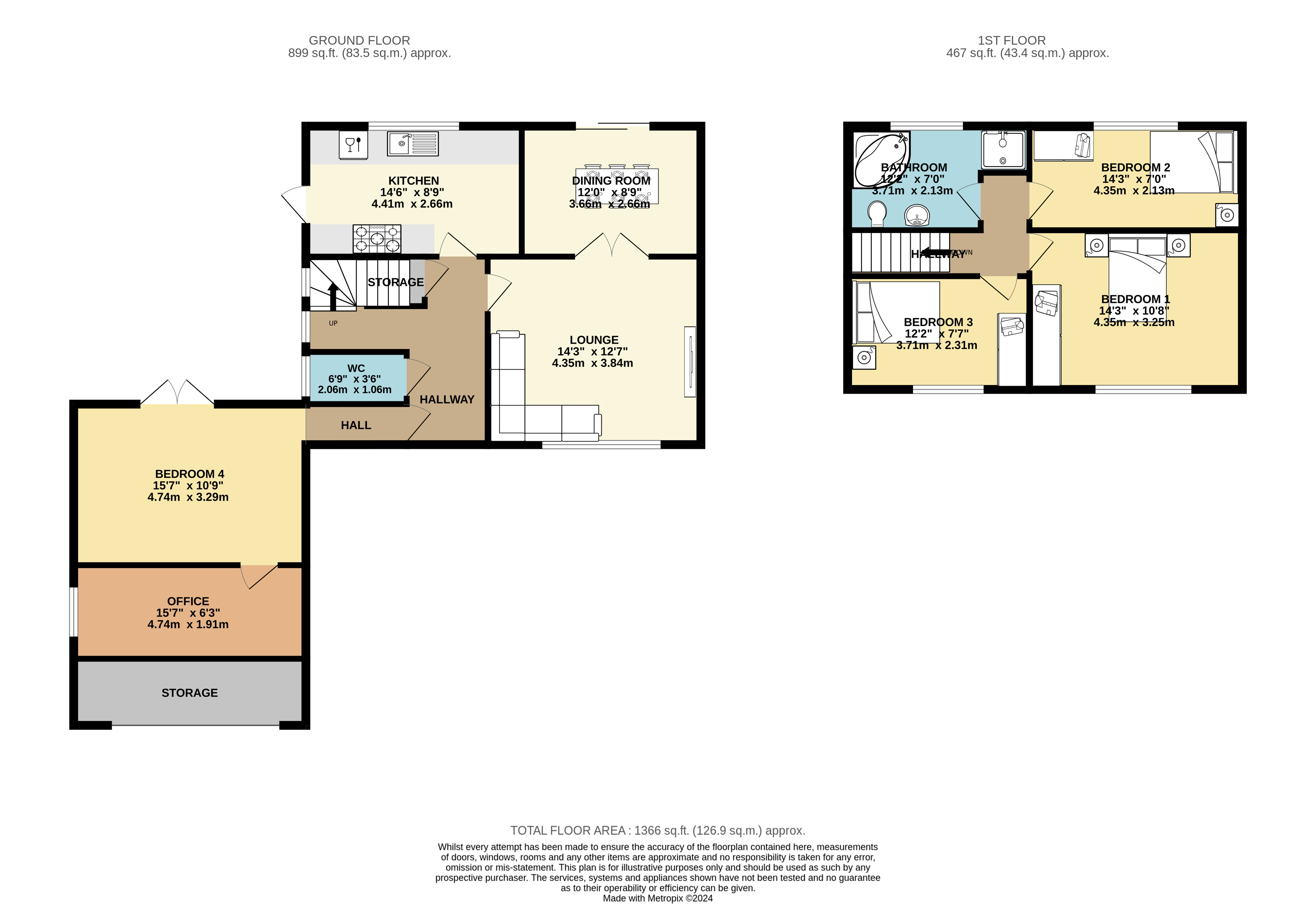Full Details
Sue McDermott presents this stunning 4-bedroom detached house situated on a large plot, this property lies in a much sought after location near the M61 motorway, Lostock Train Station and Middlebrook Retail Park, offering convenience and accessibility. The house features three bedrooms on the first floor, complemented by a guest bedroom and an office on the ground floor, providing versatile living spaces. With two reception rooms and a four-piece bathroom suite, this home offers ample room for relaxation and entertaining. Enjoying fantastic views to the rear and proximity to esteemed schools such as Lostock Primary and St Bernards C of E, this residence epitomises family-friendly living. Furthermore, its prime location within walking distance to Lostock Train Station enhances its appeal for commuters and families alike. Notably, a new consumer unit was fitted in Feb 2024, ensuring modern amenities and safety features.
Step outside into a meticulously planned outdoor space that elevates the overall living experience. The front lawn is bordered with lush shrubs and bushes, providing a private and serene ambience. The rear garden showcases a thoughtfully designed landscape, complete with a substantial composite decking area extending from the back to the side of the house. Steps lead down to a generous artificial lawn and patio, cleverly positioned to capture sunlight throughout the day. This outdoor haven is ideal for children, pets and hosting gatherings, promising endless enjoyment for the whole family. The property also includes a tarmac'd driveway for two cars, with the potential to expand into the lawn for additional parking spaces. Although the garage has been converted to accommodate extra living and storage space, it can be effortlessly reverted to its original layout, offering the flexibility of car storage with ample room for belongings. With its seamless blend of indoor comfort and outdoor allure, this residence presents a remarkable opportunity for discerning homeowners seeking a harmonious lifestyle.
Entrance Hall
Living room 12' 7" x 14' 3" (3.84m x 4.34m)
Double doors opening onto the dining room.
Kitchen 14' 5" x 8' 9" (4.39m x 2.67m)
Fully fitted modern kitchen with integrated dishwasher, inset sink, space for fridge/freezer & Range Style oven.
Dining room 12' 0" x 8' 10" (3.66m x 2.69m)
Sliding doors leading onto the decked area off the rear, double doors leading onto the living room.
Downstairs W.C.
W.C. & sink both within vanity unit and storage.
Bedroom four 15' 7" x 10' 9" (4.75m x 3.28m)
Located on the ground floor off the main hall within a private annexe off the house, with double doors opening onto the decked area and access to the office.
Office 6' 3" x 15' 7" (1.91m x 4.75m)
Located off the bedroom on the ground floor.
Bedroom One 10' 8" x 14' 3" (3.25m x 4.34m)
Fitted wardrobes
Bedroom two 14' 3" x 7' 0" (4.34m x 2.13m)
Fitted wardrobes
Bedroom three 11' 7" x 7' 7" (3.53m x 2.31m)
Fitted wardrobes
Bathroom 12' 2" x 7' 0" (3.71m x 2.13m)
Four piece bathroom suite with corner bath, walk in shower, W.C. & Sink. Chrome towel radiator.
Property Features
- New consumer unit fitted in Feb 2024
- Located on a large plot with an extensive rear garden which has been landscaped
- Three bedrooms to the first floor and a guest bedroom to the ground floor with an office
- Two reception rooms
- The M61 motorway and Middlebrook Retail Park are less than a 10 minute drive from the property
- Fantastic views to the rear
- Excellent local schools within close proximity such as Lostock Primary, St Bernards C of E & Beaumont Primary School
- Located in a highly sought after area, within walking distance to Lostock Train Station
Map View
Street View
Virtual Tour
Virtual Tours
-
Book Viewing
Book Viewing
Please complete the form below and a member of staff will be in touch shortly.
- Floorplan
- Virtual Tour
- Print Details
Want to know more? Enquire further
Mortgage Calculator
Monthly Costs:
Request a Valuation
Do You Have a Property To Sell?
Find out how much your property is worth with a free valuation



