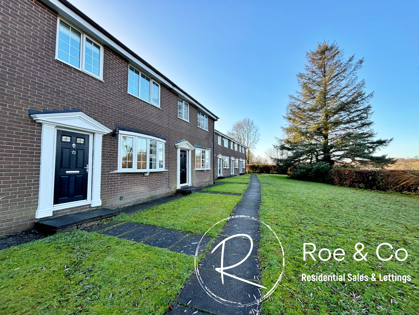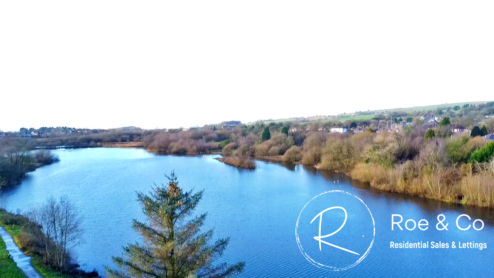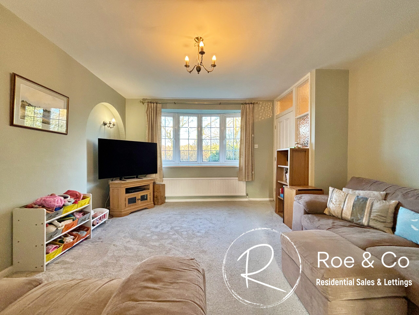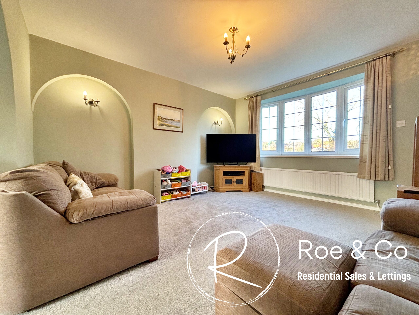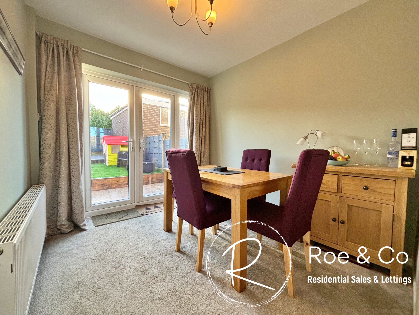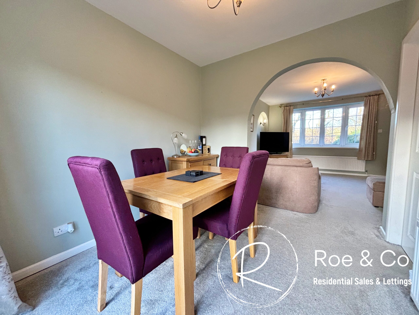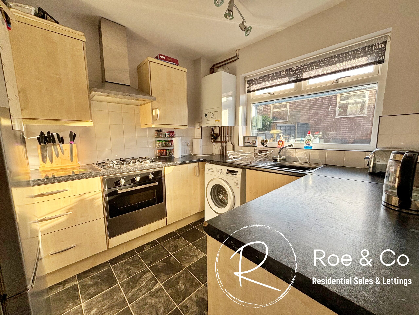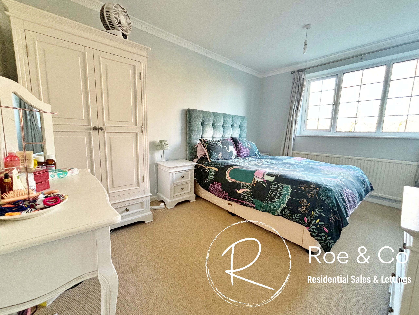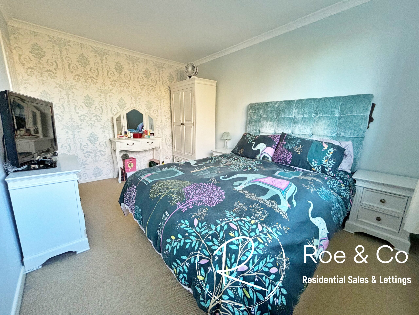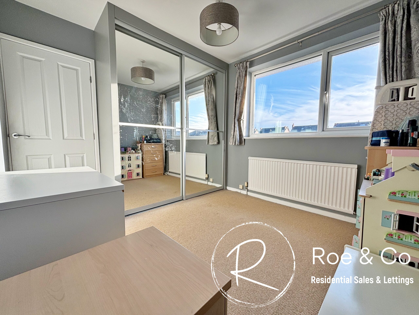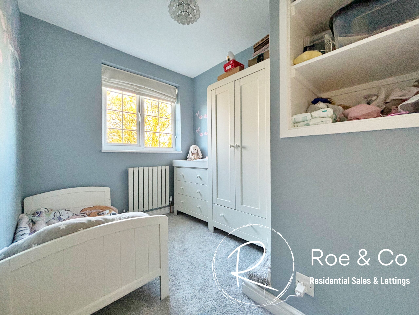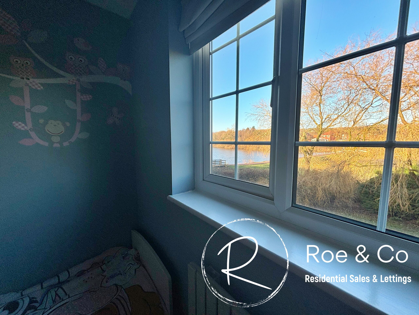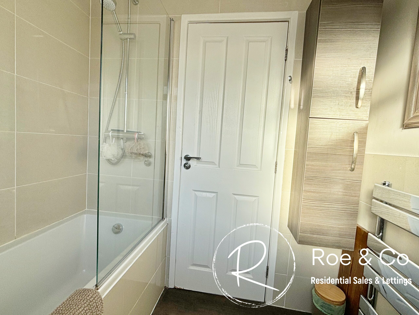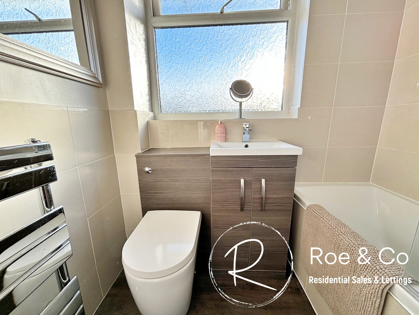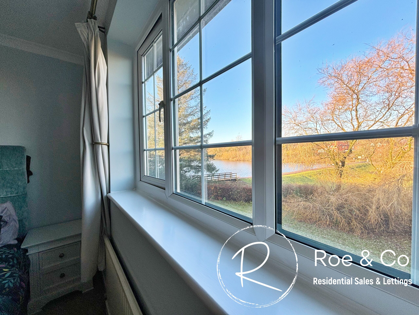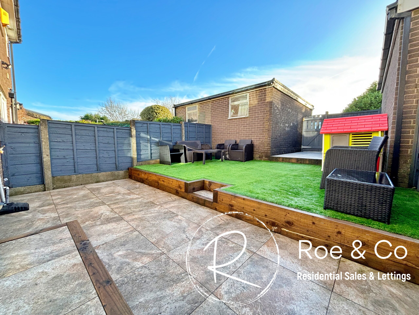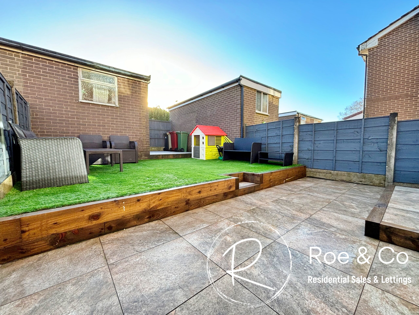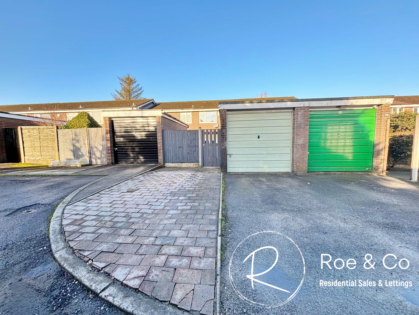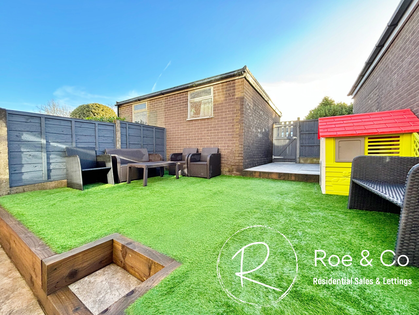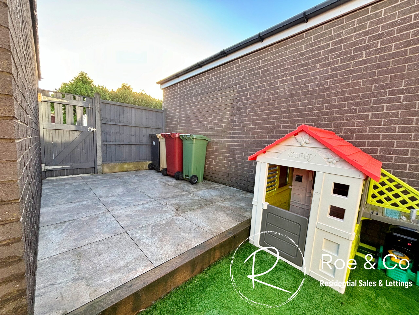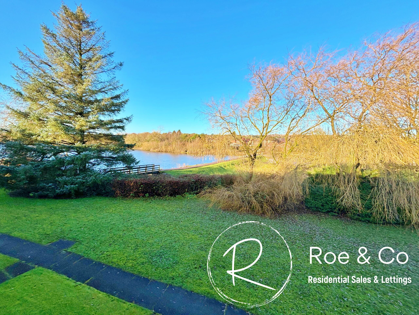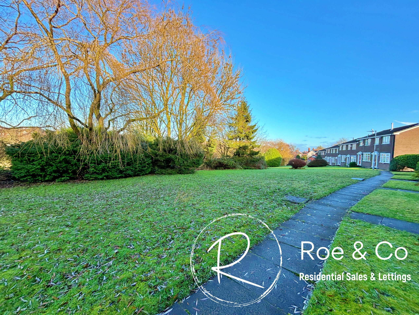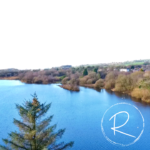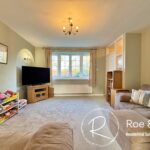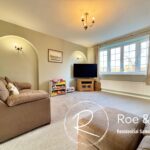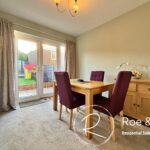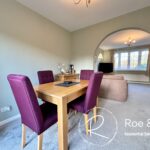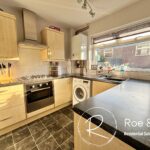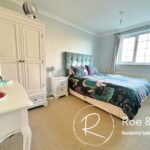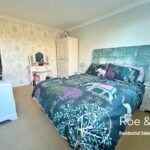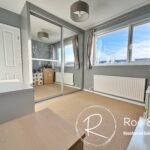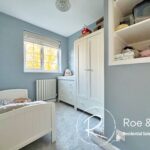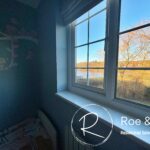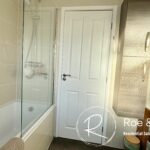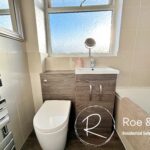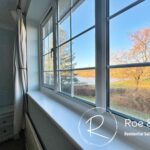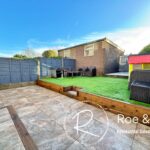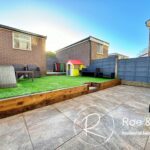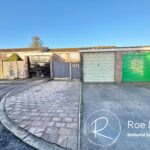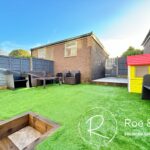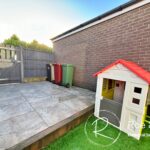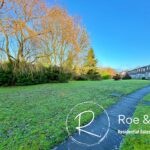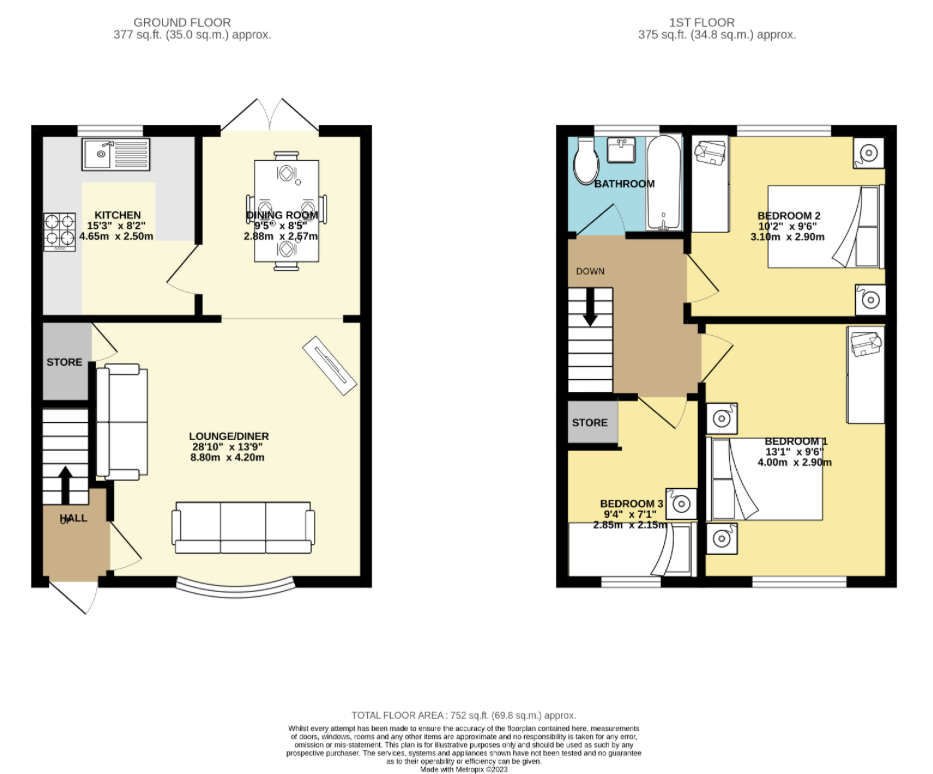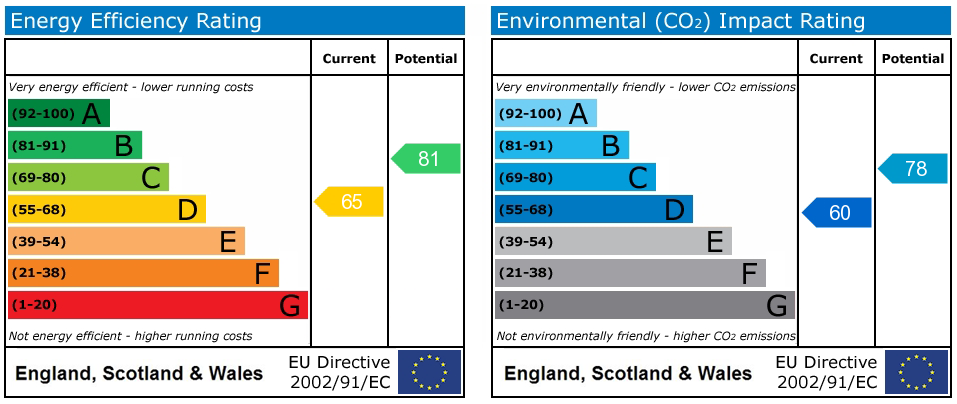Full Details
Kate Roe introduces to the market this three bedroom mid mews property situated in a quiet setting, where you wake up every morning to views of the local nature reserve? Located in one of Boltons most desirable areas, off Markland Hill Lane, where buyers often snap these properties up quickly. Occupying one of the best plots along Millstone Road which directly faces the lodge to the front offering fantastic views. Millstone Road has the added advantage of being extremely private, with a private walkway for residents to access their properties, open greenery to the front and access to Doffcocker Lodge. Benefitting from parking to the rear, along with a garage.
To the front is a private walkway, which is edged with hedges and overlooks Doffcocker Lodge along with a large communal lawned area. To the rear is a landscaped garden, which has a patio area directly off the back of the property and a raised area with artificial turf. Perfect for those looking for low maintenance & it is also South facing and gets the sun throughout the day.
Internally the bathroom has been upgraded to offer a modern three piece bathroom suite and the property is neutrally decorated throughout. Making this a perfect home for someone looking to move straight into.
Have you imagined living in a quiet setting, where you wake up every morning to views of the local nature reserve? Whilst located in one of Boltons most desirable areas, off Markland Hill Lane. This area is increasingly popular due to it's close proximity to plenty of outdoor walks, Markland Hill Primary School, highly rated restaurants and bars such as The Victoria Inn, Bob Smithy and Cafe Italia, which are all within walking distance. Whilst being within a 10 minute drive of the M61 motorway, Bolton Town Centre, Lostock Train Station & Middlebrook Retail Park.
Entrance
Staircase to the first floor and access to the living room.
Living room 13' 9" x 13' 3" (4.19m x 4.04m)
Under stair storage cupboard.
Dining Room 9' 5" x 8' 5" (2.87m x 2.57m)
Patio doors leading to the rear garden
Kitchen 9' 5" x 8' 1" (2.87m x 2.46m)
Fitted kitchen with integrated oven, space for washing machine & fridge/freezer.
Bedroom One 13' 1" x 9' 6" (3.99m x 2.90m)
Views overlooking Doffcocker lodge to the front.
Bedroom Two 10' 2" x 9' 6" (3.10m x 2.90m)
Fitted wardrobes.
Bedroom Three 9' 4" x 7' 1" (2.84m x 2.16m)
Overstairs storage cupboard which has been converted into handy shelving.
Bathroom 6' 5" x 5' 6" (1.96m x 1.68m)
Modern three piece bathroom suite with storage cupboards. Fitted roughly three years ago.
Property Features
- Situated in quiet hamlet off Markland Hill Lane
- Walking distance to Markland Hill School
- Garage and parking to the rear
- Three bedrooms
- Views of Doffcocker lodge to the front
- Modern bathroom suite
Map View
Street View
Virtual Tour
Virtual Tours
-
Book Viewing
Book Viewing
Please complete the form below and a member of staff will be in touch shortly.
- Floorplan
- View EPC
- Virtual Tour
- Print Details
Want to know more? Enquire further
Mortgage Calculator
Monthly Costs:
Request a Valuation
Do You Have a Property To Sell?
Find out how much your property is worth with a free valuation

