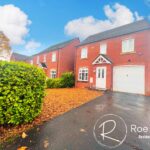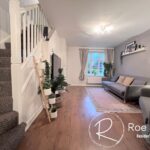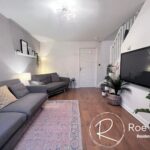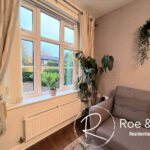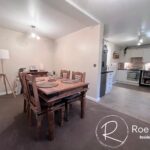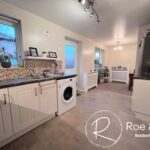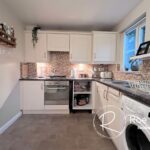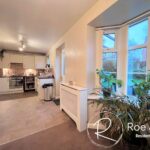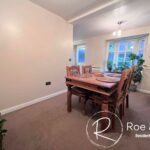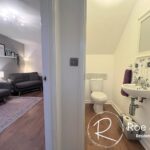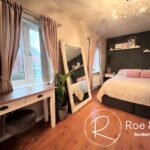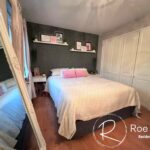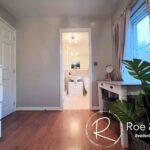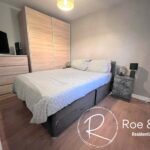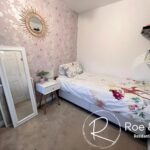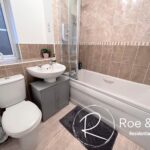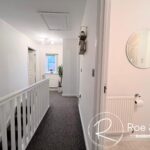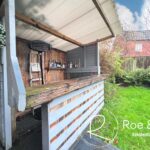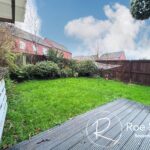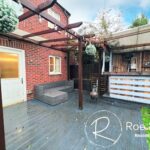Full Details
The Property
Sue McDermott introduces to the market this beautifully presented, three bedroom detached property. Situated in Little Lever off Church Street, well located for walking into Little Lever where you will find a number of local shops, the cricket club, Tesco & to the top of Masefield Road, Masefield Primary School. Internally the property benefits from a downstairs W.C. Living room, a large kitchen/dining/family room which has been extended by partially converting the garage, yet retaining some of the existing garage for storage. Three bedrooms, the master with en-suite and fitted wardrobes, family bathroom, enclosed garden to the front along with a driveway for two cars and to the rear is South-West facing and has a built in bar.
Entrance Hall
W.C. -
Toilet & sink.
Living Room - 14'9" x 13'1" Narrowing to 9'8"
Open plan staircase
Kitchen/Dining/Family Room - 21'6" x 14'1" Narrowing to 7'10"
Fully fitted cottage style kitchen with integrated oven, hob & extractor fan, sink & space for a washing machine & fridge/freezer. Off the kitchen area is a dining area which wraps round to the other side of the property which could then function as a seating area.
Bedroom One - 14'10" x 9'3"
Built in wardrobes
En-Suite - 6'8" x 6'5"
Walking in shower, sink & toilet. Towel Rail.
Bedroom Two - 11'5" x 8'2"
Bedroom Three - 9'3" x 8'5" narrowing to 6'5"
Bathroom - 6'5" x 6'5"
Three piece white bathroom suite.
First floor landing.
Built in storage cupboard.
Outside
To the front of the property is a tarmac'd driveway which could accommodate two cars and an area in front of the window which is shingled for low maintenance and boarded bushes. To the rear, the garden is South-West facing and attracts the sun throughout the day, there is a decked area off the back of the property, a purpose built bar and a lawned area.
Leasehold Information
We have been made aware this property is a leasehold property, this should be checked and verified by your solicitor. The Lease is dated 31/10/2007 and is 250 years from January 2006. The lease has 234 years remaining. The ground rent is £250.00 per annum.
Disclaimer - IMPORTANT NOTE : We endeavour to make our sales particulars accurate and reliable, however, they do not constitute or form part of an offer or any contract and none is to be relied upon as statements of representation or fact. The services, systems and appliances listed in this specification have not been tested by us and no guarantee as to their operating ability or efficiency is given. All measurements have been taken as a guide to prospective buyers only, and we cannot guarantee how precise they are. If you require clarification or further information on any points, please contact us, especially if you are travelling some distance to view. Fixtures and fittings other than those mentioned are to be agreed with the seller. The photographs are for illustration purposes only it should not be assumed that any contents, furnishings or furniture shown on the photographs are included in the sale nor should it be assumed that the property remains as displayed in the photographs.
Property Features
- Three bedrooms, master with en-suite
- Partially converted garage providing a large open plan kitchen/diner
- Beautiful condition throughout
- South West facing garden with a fitted bar
- Driveway for two cars
- Walking distance to Masefield Primary School & Little Lever Village
Map View
Street View
Virtual Tour
Virtual Tours
-
Book Viewing
Book Viewing
Please complete the form below and a member of staff will be in touch shortly.
- Floorplan
- Virtual Tour
- Print Details
Want to know more? Enquire further
Mortgage Calculator
Monthly Costs:
Request a Valuation
Do You Have a Property To Sell?
Find out how much your property is worth with a free valuation























