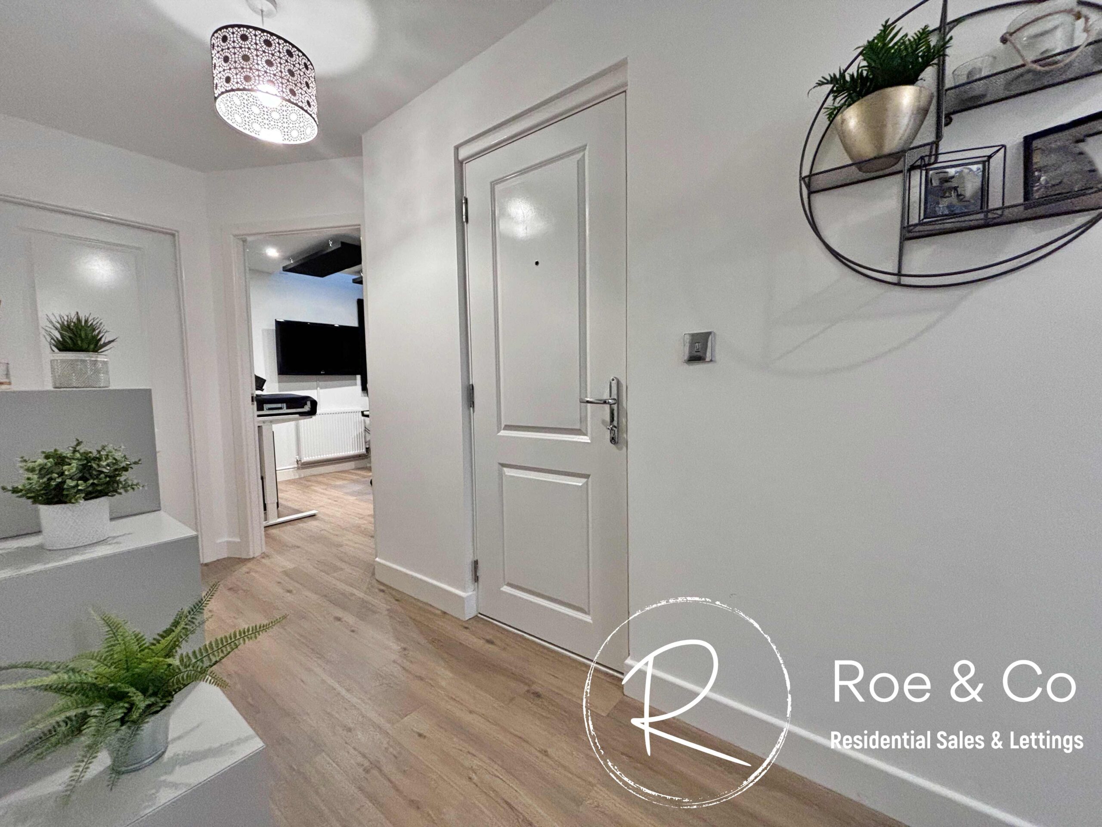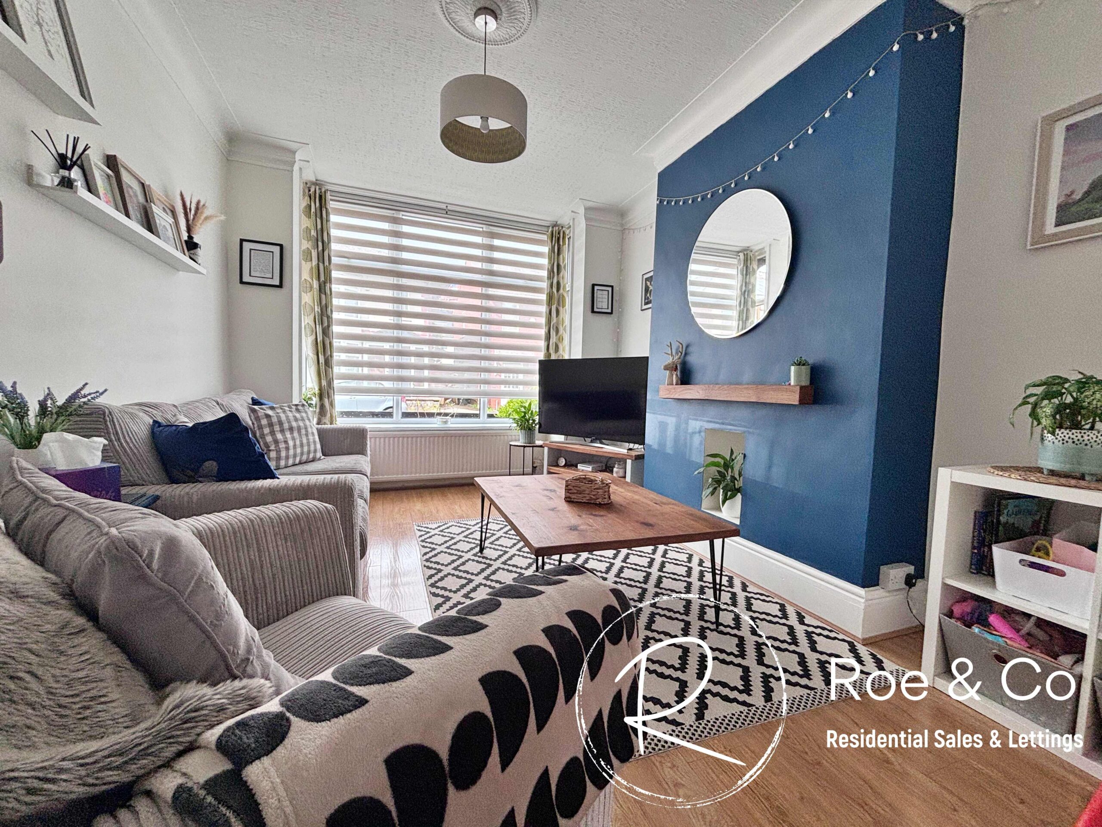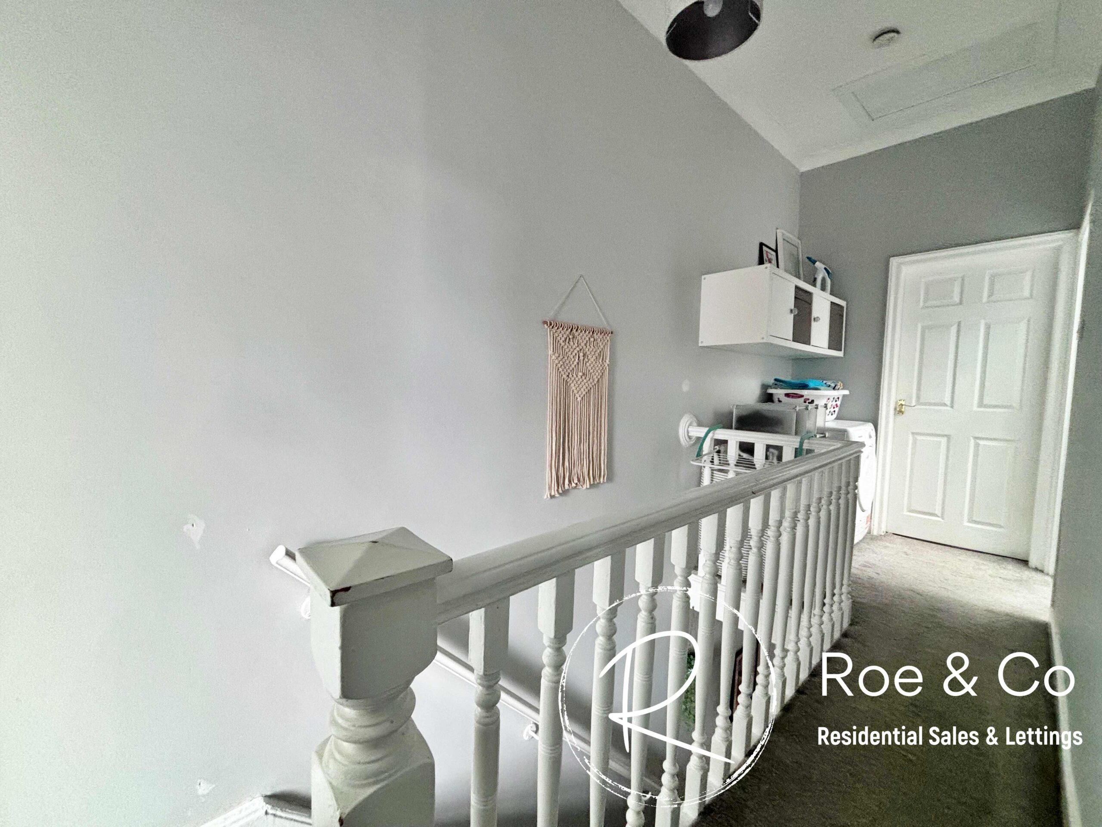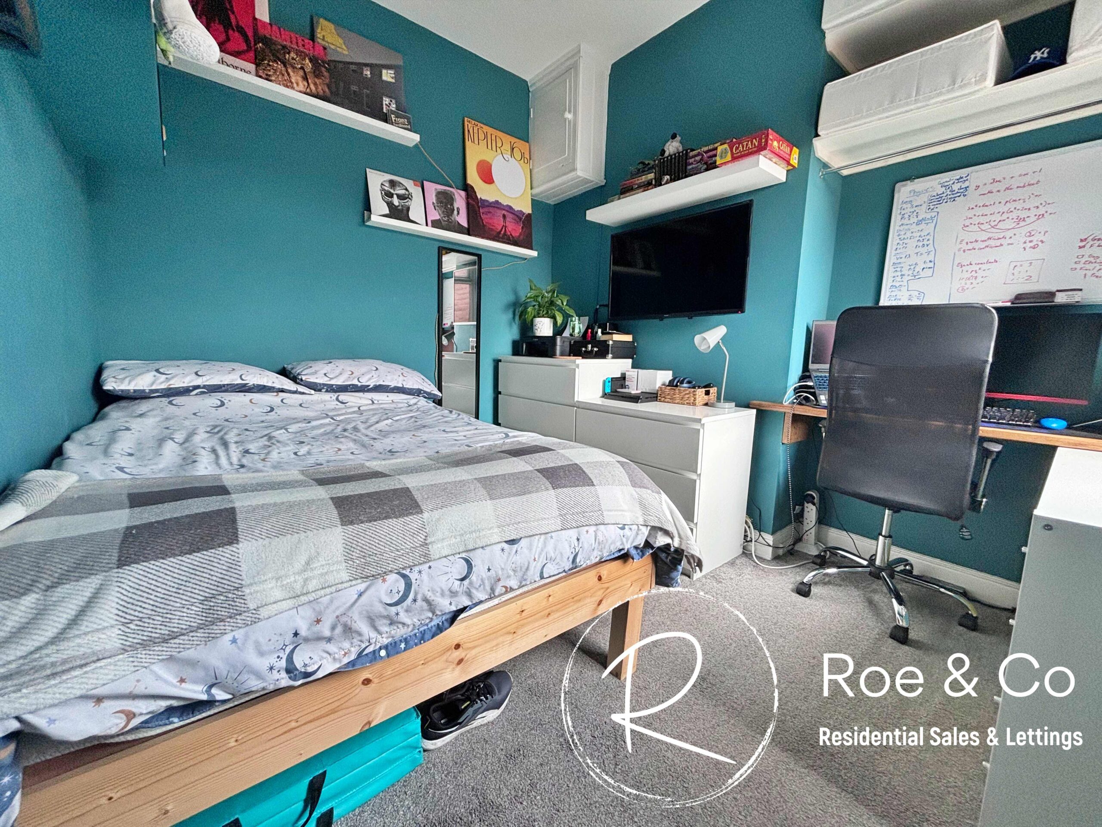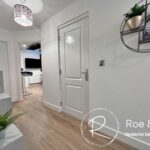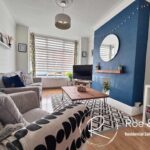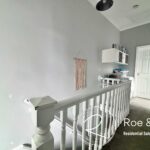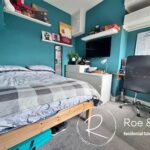Full Details
Stephen Roe introduces this charming 2-bedroom mid-terraced cottage which offers a perfect blend of a modern twist, chic finish and traditional touches . The well-designed layout includes two double bedrooms and a luxurious four-piece bathroom suite which is in keeping with the cottage theme of the property. On the ground floor, the vestibule and hallway is an inviting entrance where you'll find a spacious living room and a large kitchen/diner just off it, as well as a large utility room, which is bigger than some kitchens in itself.
To the rear there is a lengthy yard that has access to the garage and a gate at the rear of the yard offers convenient access for bin storage and paths to the garage. The garage, situated at the rear of the property, presents a versatile space suitable for accommodating a car or transforming into a workshop for hobbies and projects. Access to the garage is provided both through the yard and by an up-and-over door, ensuring convenience in day-to-day living.
Mary Street West is set within a bustling & popular area, due to it's close proximity to Rivington Pike, Anglezarke & the local reservoirs, popular amongst people from near and afar. Ideally located within walking distance to Horwich Town Centre's amenities, where you will find an array of local & high street shops, bars & restaurants. Further field you'll find other local villages such as Adlington & Heath Charnock, which are equally nice to visit. Middlebrook Retail Park is within a 10 minute drive, which hosts high streets designer shops, furniture stores, restaurants, cinemas & bowling. And for those that commute, Blackrod & Horwich Train Stations are within a 10 minute drive, which directly link you to Manchester and other areas within the North West.
Vestibule
Hallway
Living room 10' 10" x 12' 0" (3.30m x 3.66m)
Electric log burner inset into the existing chimney.
Kitchen/Diner 13' 5" x 10' 10" (4.09m x 3.30m)
Fitted kitchen with a twist of modern and chic, "Range" style oven, integrated dishwasher and plenty of cupboards and shelving to match. Double doors leading onto the rear yard.
Utility room 9' 7" x 7' 7" (2.92m x 2.31m)
Plumbed for washing machine & Dryer, plenty of space to store items, hang coats. Accompanied with a worktop with inset sink & under stair storage .
Landing
Space for an office desk and chair within the landing and access to the loft
Bedroom one 12' 0" x 14' 2" (3.66m x 4.32m)
Bedroom two 13' 5" x 9' 2" (4.09m x 2.79m)
Bathroom 9' 7" x 8' 0" (2.92m x 2.44m)
Four piece bathroom suite with corner shower, bath, sink & W.C and a storage cupboard.
Property Features
- Garage to the rear
- Two double bedrooms
- Living room, large kitchen/diner & utility room to the ground floor
- Walking distance to Rivington Pike, located at the bottom of Lever Park Avenue
- Centrally located to access Horwich Town Centre, where you'll find shops, bars & restaurants
- Modern throughout and finished with period features
Map View
Street View
Virtual Tour
Virtual Tours
-
Book Viewing
Book Viewing
Please complete the form below and a member of staff will be in touch shortly.
- Floorplan
- View EPC
- Virtual Tour
- Print Details
Want to know more? Enquire further
Mortgage Calculator
Monthly Costs:
Request a Valuation
Do You Have a Property To Sell?
Find out how much your property is worth with a free valuation




