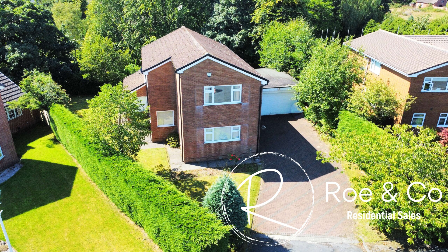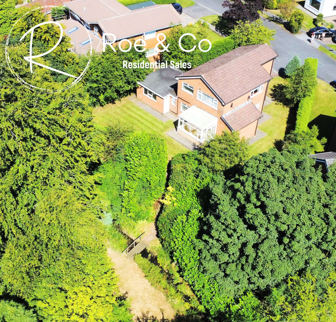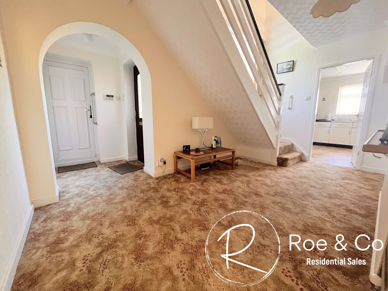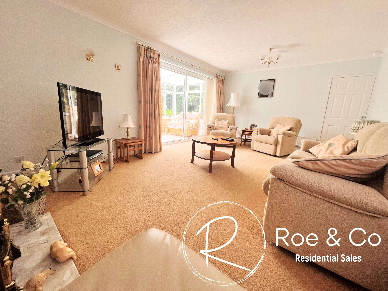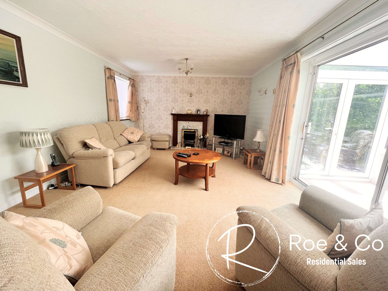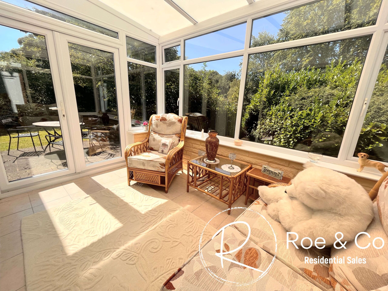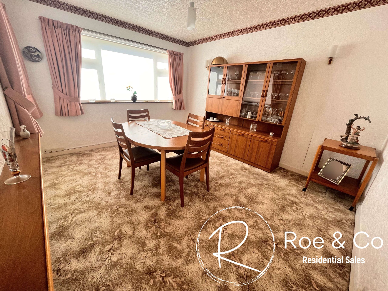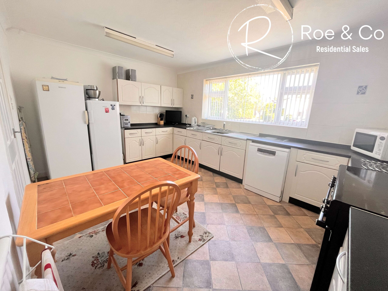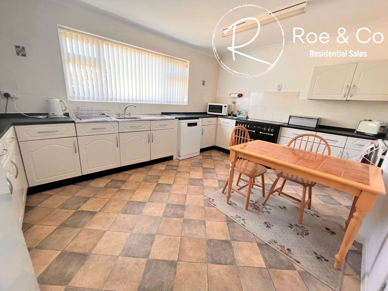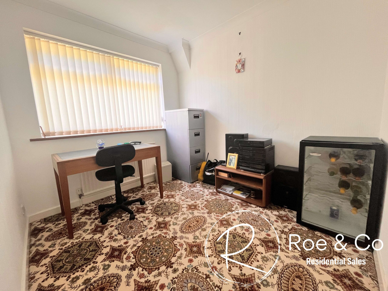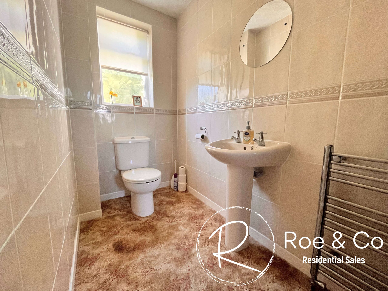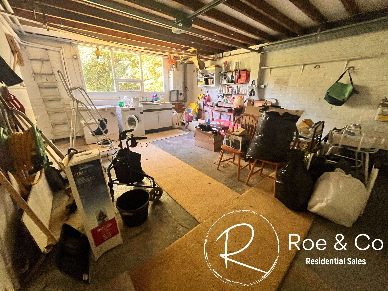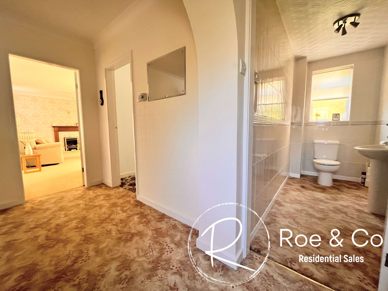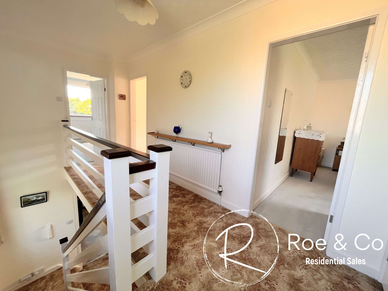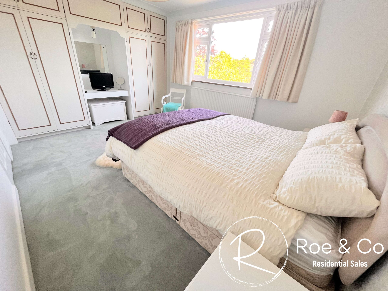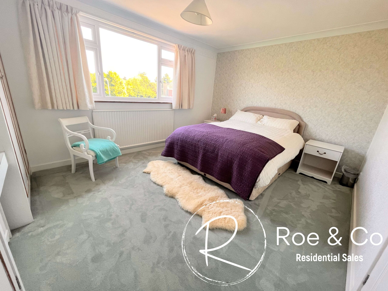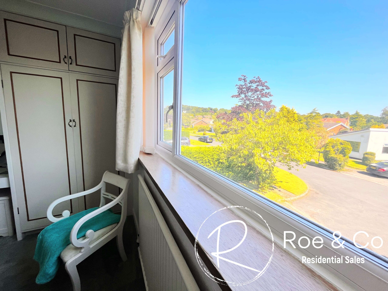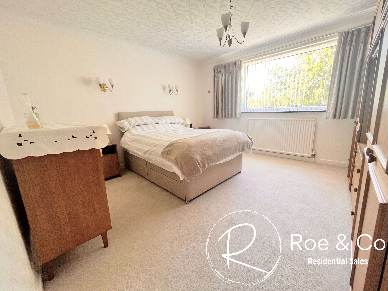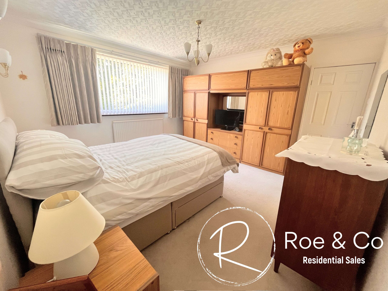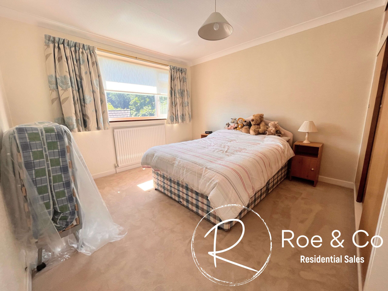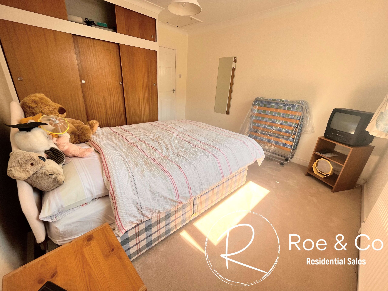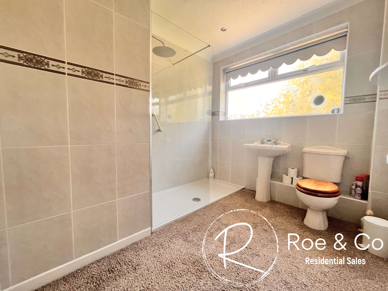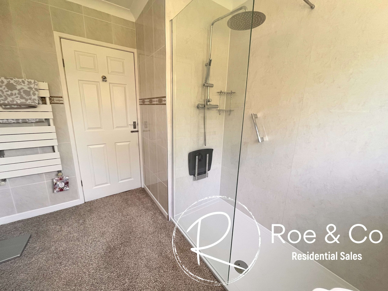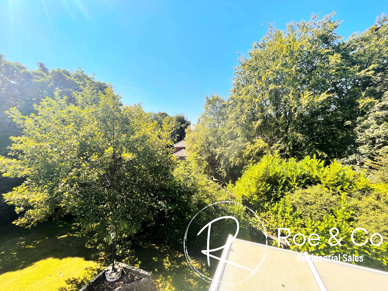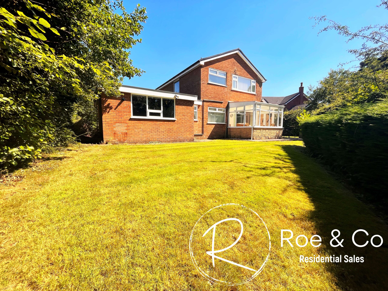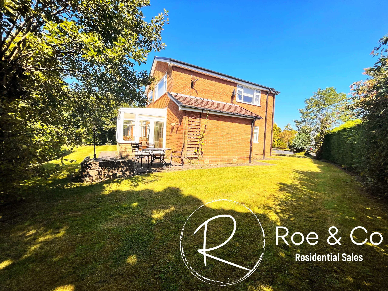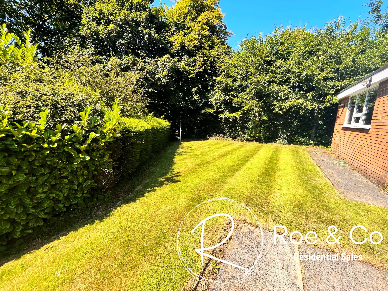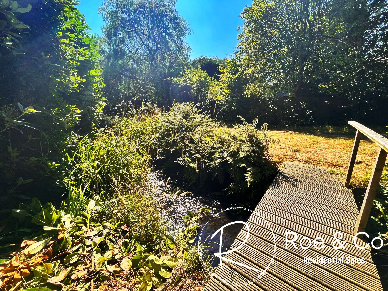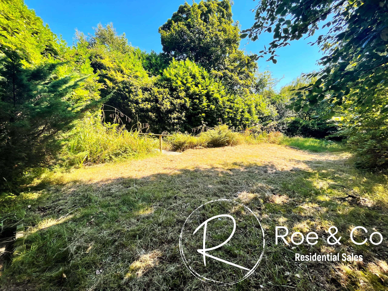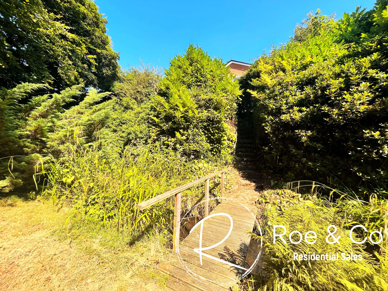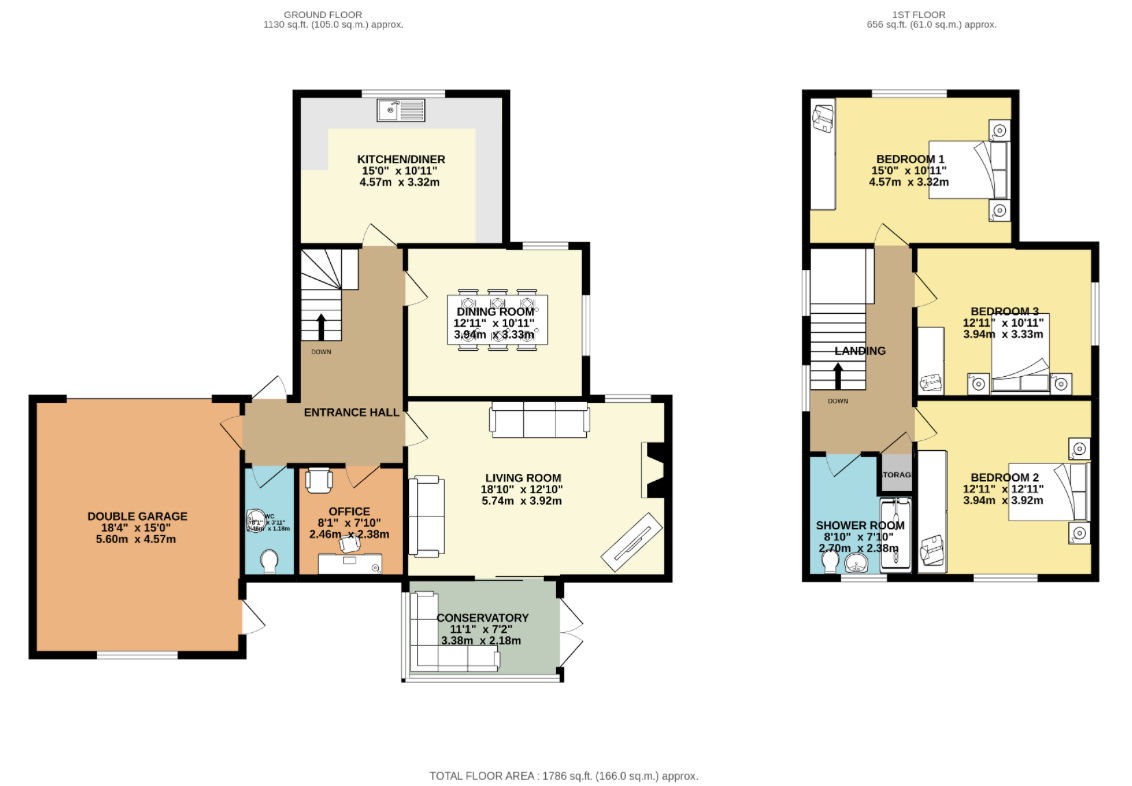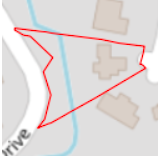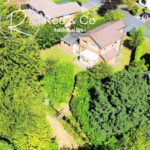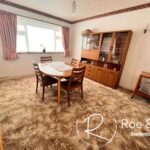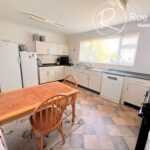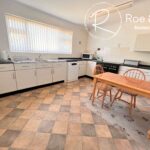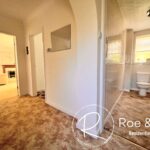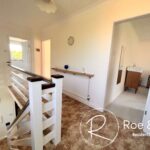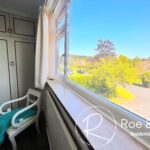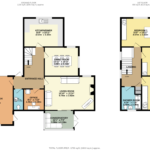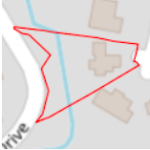Full Details
The Property
Sue McDermott is delighted to offer for sale this spacious detached family home situated on Martinsclough, a quiet cul-de-sac off Briksdal Way in Lostock, one of Boltons most sought after residential locations. Set over almost 1800 sq feet, offering a spacious family home with good sized bedrooms and living accomodation, yet this property still offers the potential to extend further (subject to planning permission) Boasting a prominent position on a substantial plot with a driveway large enough to park several cars & fabulous gardens which wrap around the property. And, should you think these gardens are impressive, via a stepped pathway, there is a secret garden where you will find a wooden bridge over Bessy Brook stream, which then opens up onto another large private garden.
Upon entering Martinsclough the surrounding properties are impressive and the roads are wide giving a feel of open space. The area is highly popular due to it's close proximity to Bolton School, the M61 motorway, Lostock Train Station & Middlebrook Retail Park. Without forgetting that it is walking distance to open countryside where you will find High Rid Reservoir.
The Property
Entrance Hall -
A large open plan hallway with the staircase leading to the first floor and provides access to all rooms including the integral double garage
Living Room - 18'10" x 12'10"
Sliding doors opening onto the conservatory, feature fire place.
Conservatory - 11'1" x 7'2"
Double doors opening onto the rear garden
Dining Room - 12'11" x 10'11"
Office - 8'11" x 7'10"
Kitchen - 15" x 10'11"
A range of wall and base units, integrated sink unit and space for washing machine, fridge & oven.
Downstairs W.C. - 8'11" x 3'10"
W.C & Sink
Integral garage - 18'4" x 15"
Accessed via the hallway and the electric up and over door. There is also a door to the rear providing access to the rear garden.
Bedroom One - 14'10" x 11"
Fitted wardrobes
Bedroom Two - 12'11" x 12'10"
Fitted Wardrobes
Bedroom Three - 12'11" x 10'11"
Fitted wardrobes
Shower room - 8'10" x 7'8"
Walk in double shower with fountain shower head, W.C & Sink.
Storage cupboard
Housing the water tank.
Leasehold Information
We have been advised the leasehold is 999 from when the property was built and is £25 a year. This should be checked and verified by your solicitor.
Property Features
- Set over almost 1800sq feet
- Located on a large plot with gardens surrounding and Bessy Brook running through the lower garden
- No Chain
- Potential to extend (Subject to planning permission)
- Sizeable rooms with a kitchen, living room, dining room, office and conservatory to the ground floor
- Three double bedrooms
- Situated off Chorley New Road on a quiet residential cul-de-sac
- Close proximity to Bolton School, the M61 & Middlebrook Retail Park
- Driveway for several cars and a double integrated garage with electric up and over door
Map View
Street View
Virtual Tour
Virtual Tours
-
Book Viewing
Book Viewing
Please complete the form below and a member of staff will be in touch shortly.
- Floorplan
- Virtual Tour
- Print Details
Want to know more? Enquire further
Mortgage Calculator
Monthly Costs:
Request a Valuation
Do You Have a Property To Sell?
Find out how much your property is worth with a free valuation

