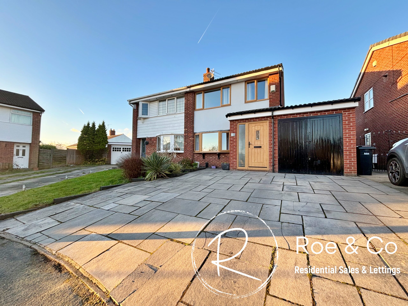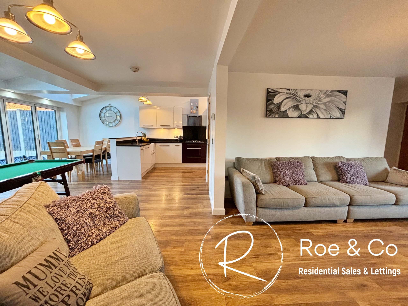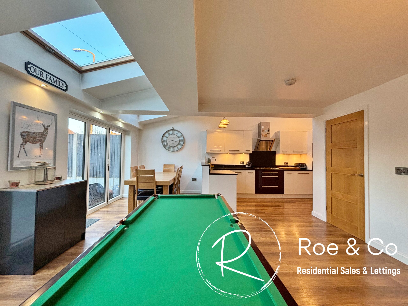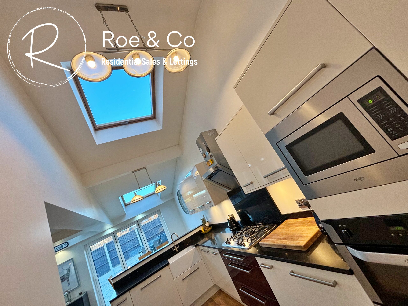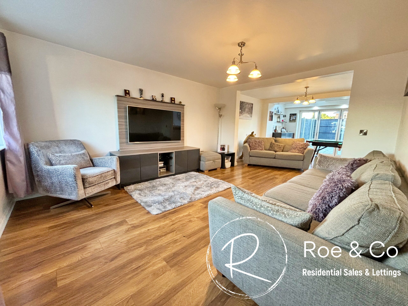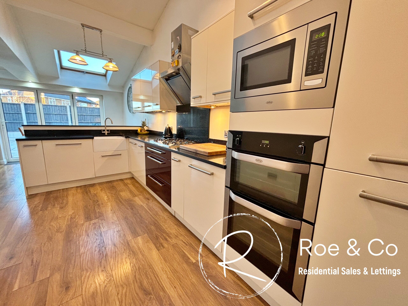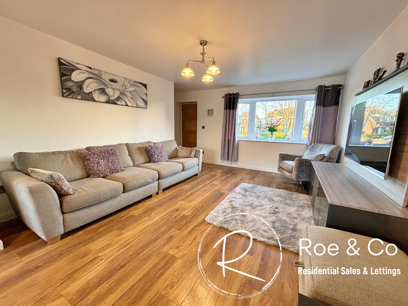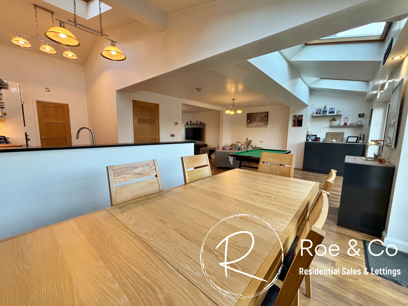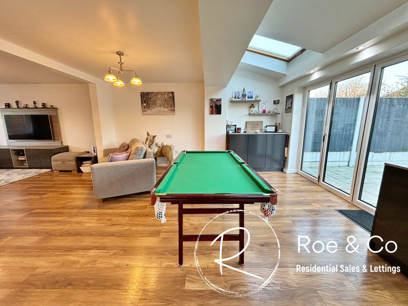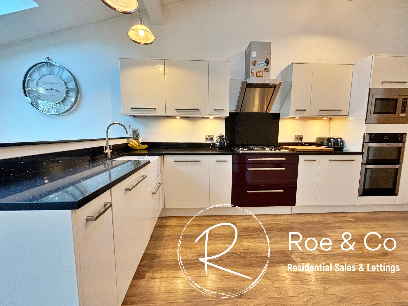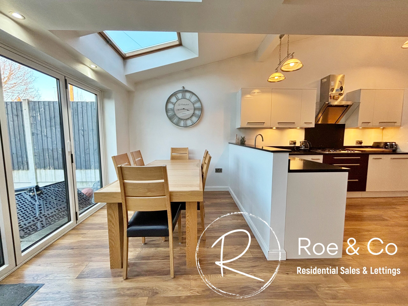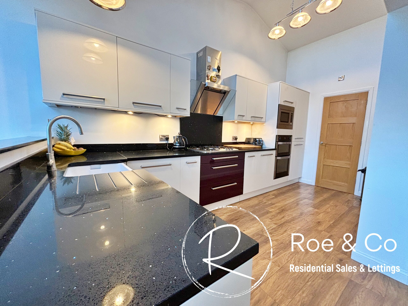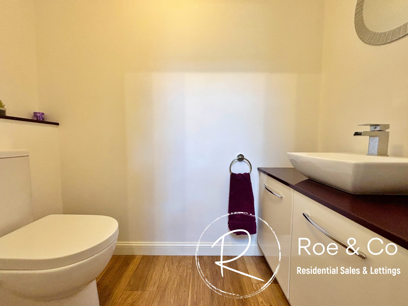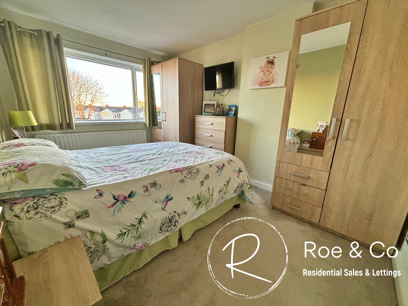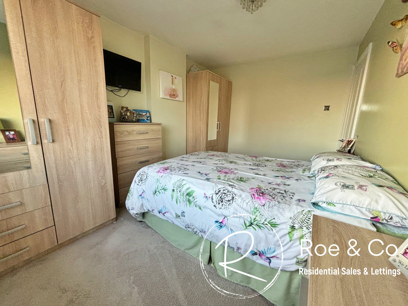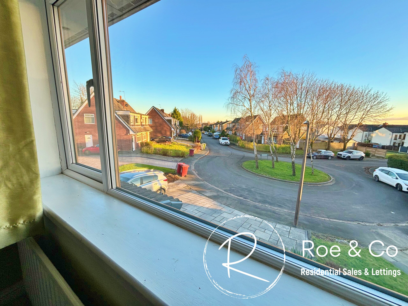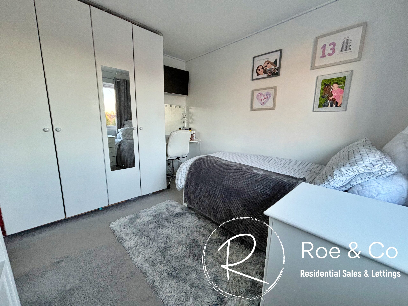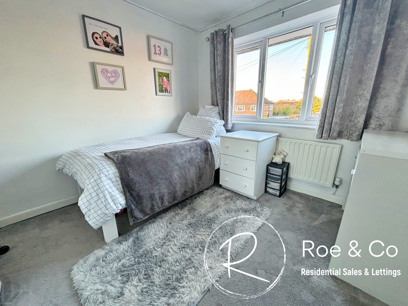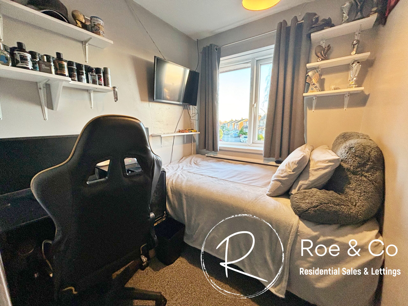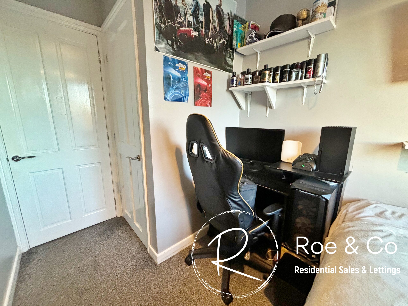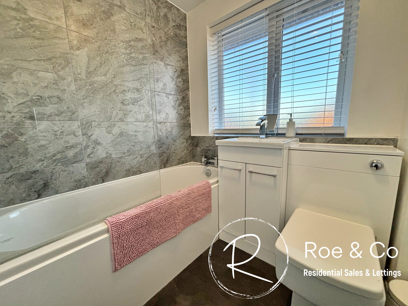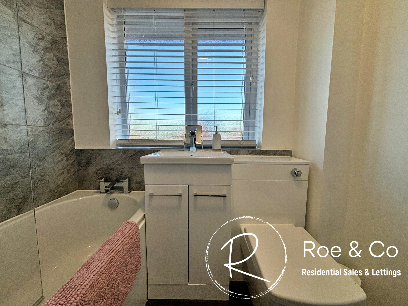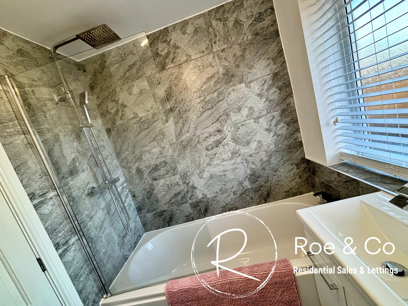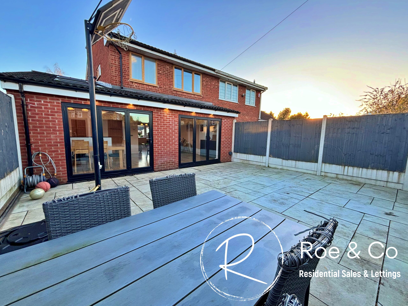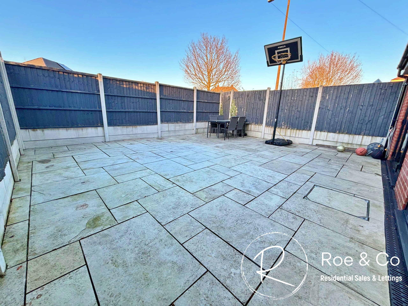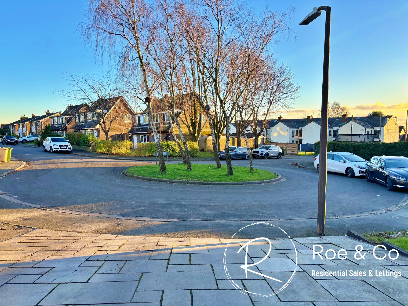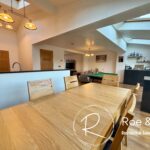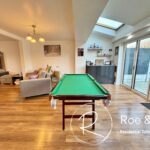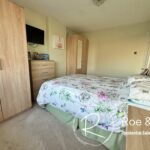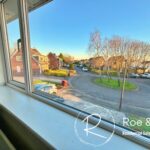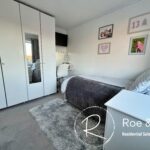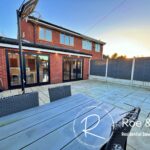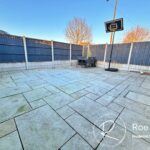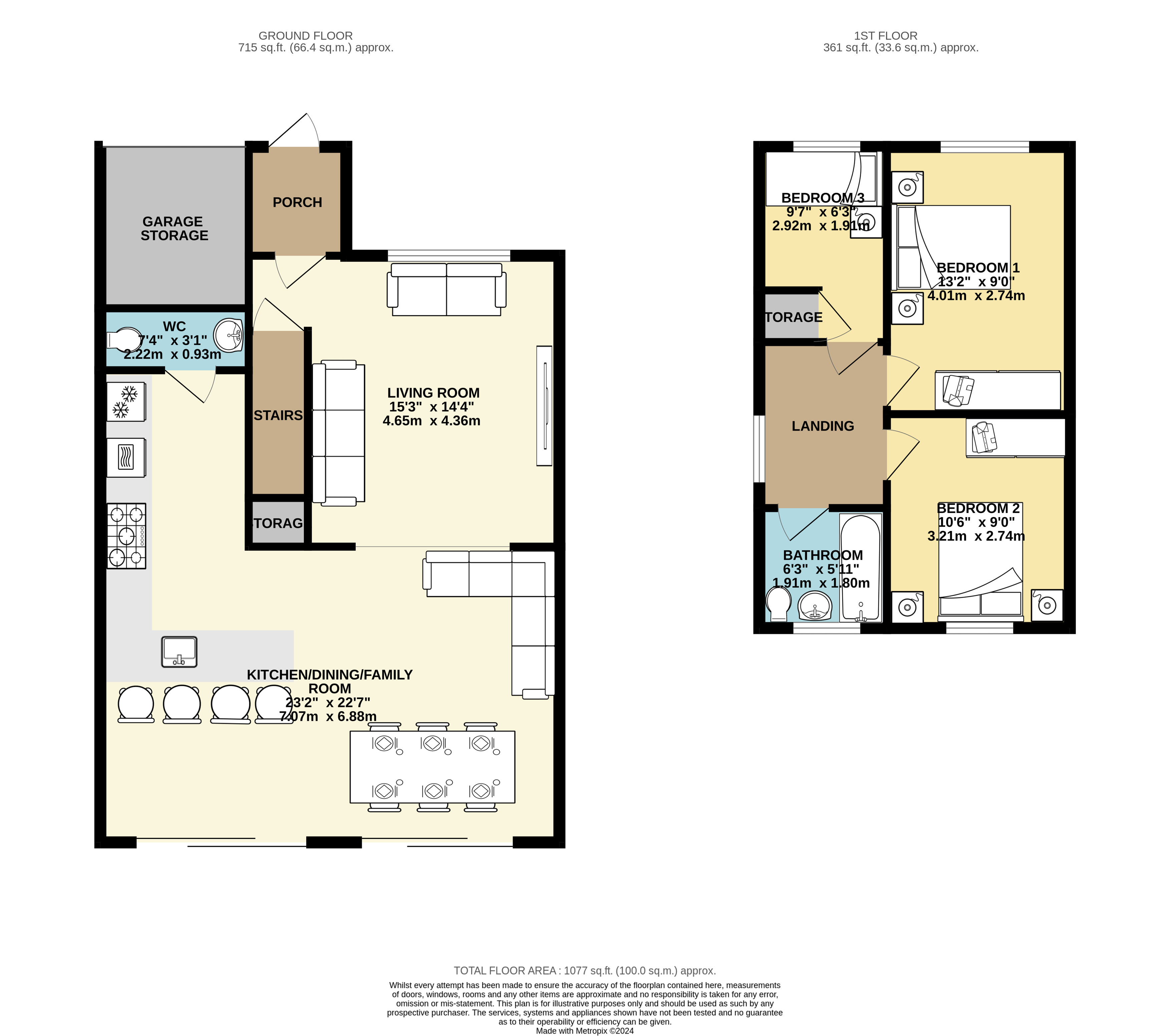Full Details
Sue McDermott introduces to the market this exceptional 3 bedroom semi-detached house which offers a fantastic opportunity for buyers seeking a modern and spacious home. The ground floor has been extended to create a contemporary open plan living area, combining the family room and kitchen into a seamless space perfect for entertaining guests or enjoying family time. The addition of a downstairs W.C. provides added convenience for residents. The extension, windows and kitchen have been tastefully finished approximately 5 years ago and the bathroom is also a recent addition ensuring a modern and stylish aesthetic throughout.
The outdoor space of this property is just as impressive as the interior. The low maintenance garden is laid with flags, creating an attractive and functional outdoor space. This area is perfect for hosting barbeques, enjoying al fresco dining or simply relaxing on a sunny day. Whilst also benefitting from a large driveway to the front, providing ample space for parking multiple vehicles. The driveway is mostly laid with flags, ensuring durability and convenience. With enough room to accommodate 2/3 cars, parking will never be a concern for residents. The property also benefits from a small garage to the front, perfect for additional storage.
Location is key, and this property does not disappoint, Situated on Marlbrook Drive, the property enjoys a quiet position set back from the road, ensuring a peaceful location. It is within close proximity to Eatock Primary School, a highly regarded institution rated "Outstanding" by Ofsted. The convenience continues with Daisy Hill Train Station within walking distance, providing easy access to further afield. Additionally, Westhoughton centre is a mere 5-minute drive away, offering a range of amenities, shops, and restaurants.
Porch
Lounge Area 14' 4" x 12' 1" (4.37m x 3.68m)
Feature media wall, bay window and opening onto the open plan kitchen/family room.
Open plan kitchen/dining/family room 23' 2" x 22' 7" (7.06m x 6.88m)
Measures 22'7" width x 23'2" into the kitchen area
Measures 22'7" width x 15" in the dining/family area
The kitchen is 5 years old and has a range of integrated appliances to include
- Fridge/freezer
- Microwave
- Double Oven
- Washing machine
- 5 ring gas burner with ventilator
Finished with quartz worktops and inset sink
Two sets of bi-folding doors leading onto the rear garden. Understair storage.
Downstairs W.C.
W.C. & Sink unit with storage
Bedroom one 13' 2" x 9' 0" (4.01m x 2.74m)
Bedroom two 10' 6" x 9' 0" (3.20m x 2.74m)
Bedroom three 9' 7" x 6' 2" (2.92m x 1.88m)
Storage cupboard over the stairs.
Bathroom 5' 5" x 6' 1" (1.65m x 1.85m)
Three piece modern bathroom suite & overhead waterfall shower to the bath.
Garage storage
The garage has been made smaller by creating a downstairs W.C. Therefore it cannot accommodate a car but is a great storage space for bikes etc.
Property Features
- Extended to the ground floor to create a modern open plan living/family/kitchen
- Downstairs W.C.
- Driveway to accommodate 2/3 cars
- Close proximity to Eatock Primary School, rated Ofsted "Oustanding"
- Set further back off Marlbrook Drive in a quiet position
- Extension, windows & kitchen finished approx 5 years ago
- Walking distance to Daisy Hill Train Station & less than a 5 minute drive into Westhoughton centre
- Underfloor heating to the ground floor
EPCs
View EPCMap View
Street View
Virtual Tour
Virtual Tours
-
Book Viewing
Book Viewing
Please complete the form below and a member of staff will be in touch shortly.
- Floorplan
- View EPC
- Virtual Tour
- Print Details
Want to know more? Enquire further
Mortgage Calculator
Monthly Costs:
Request a Valuation
Do You Have a Property To Sell?
Find out how much your property is worth with a free valuation

