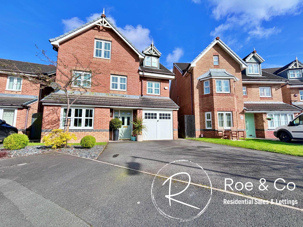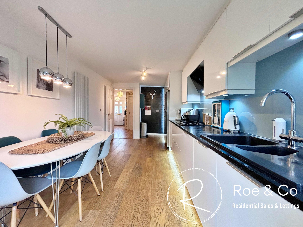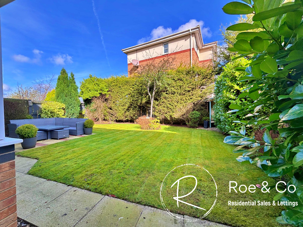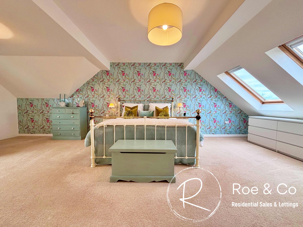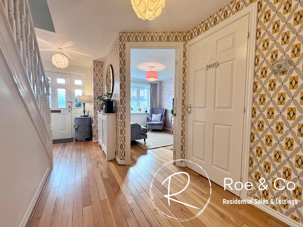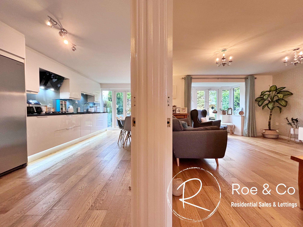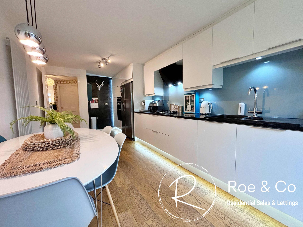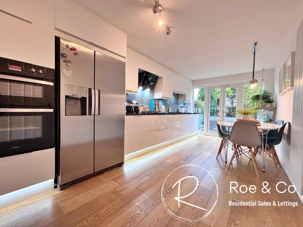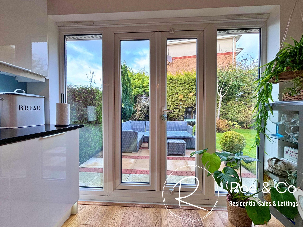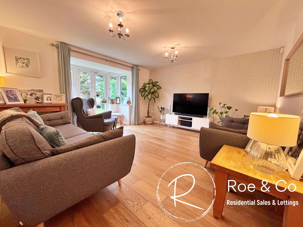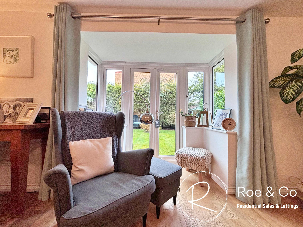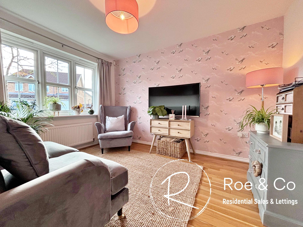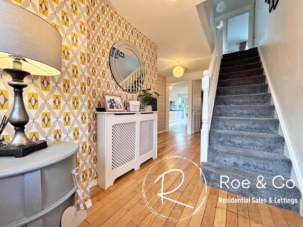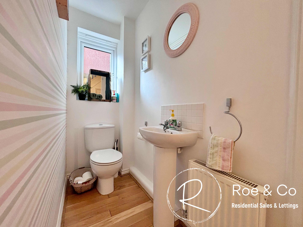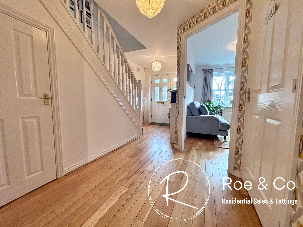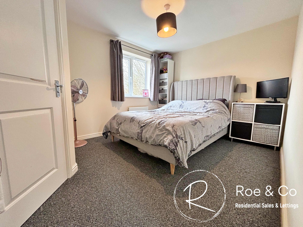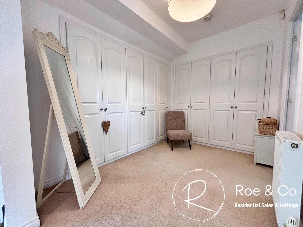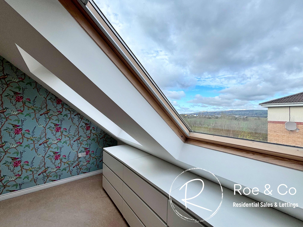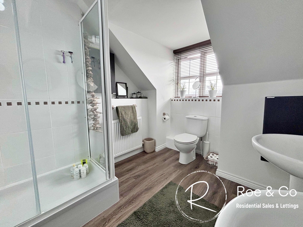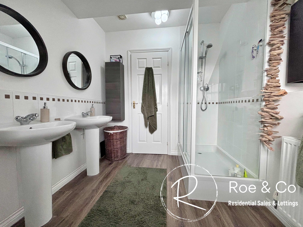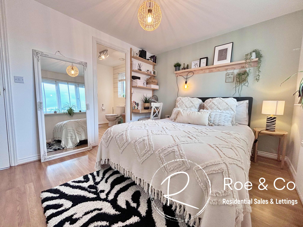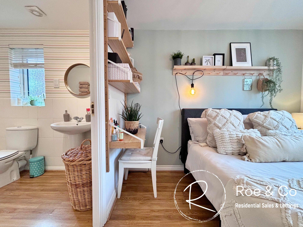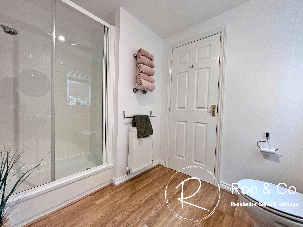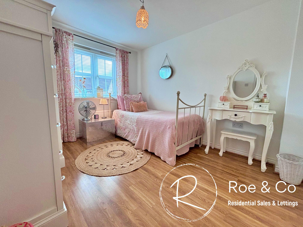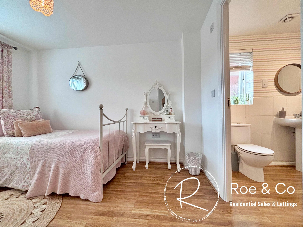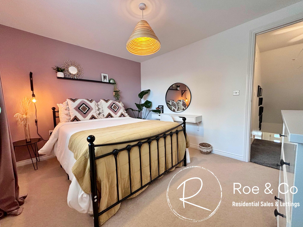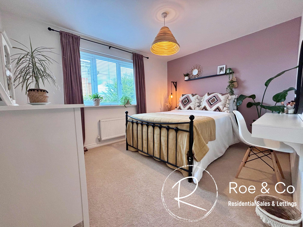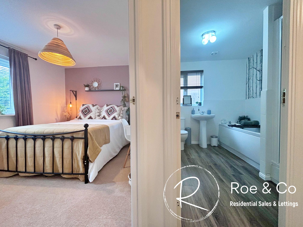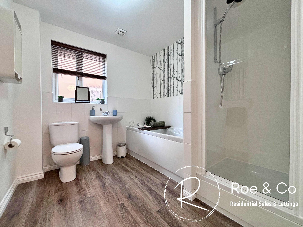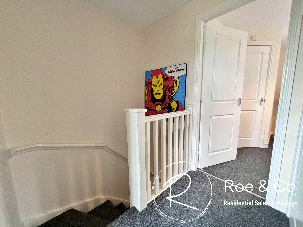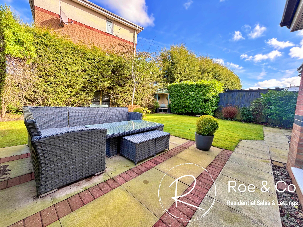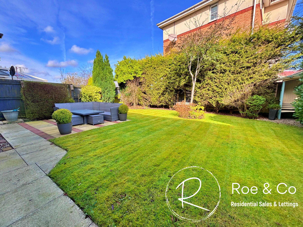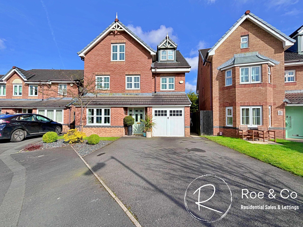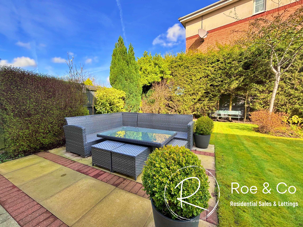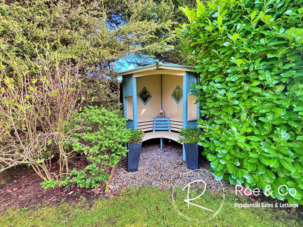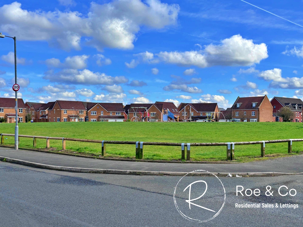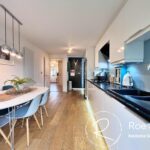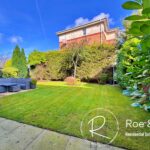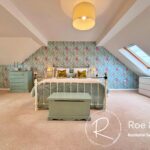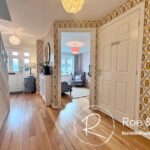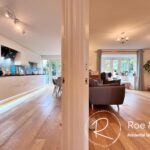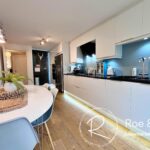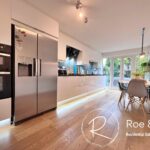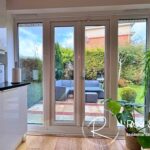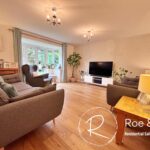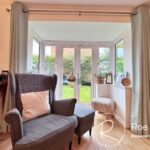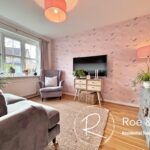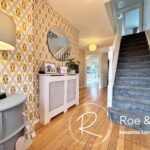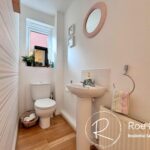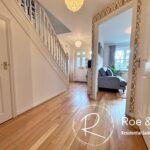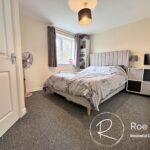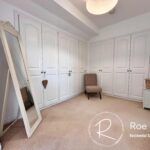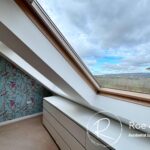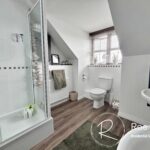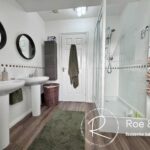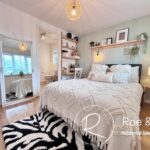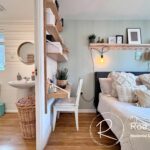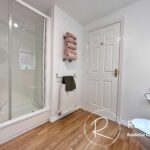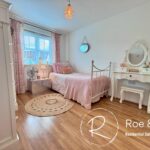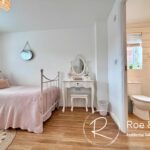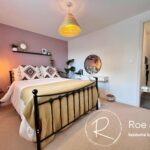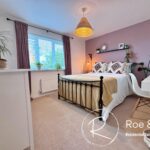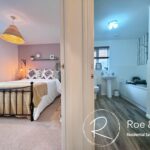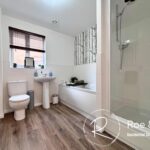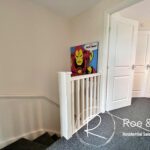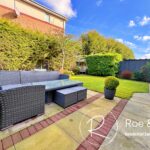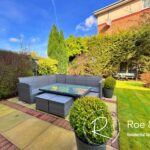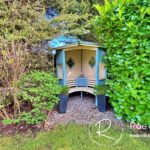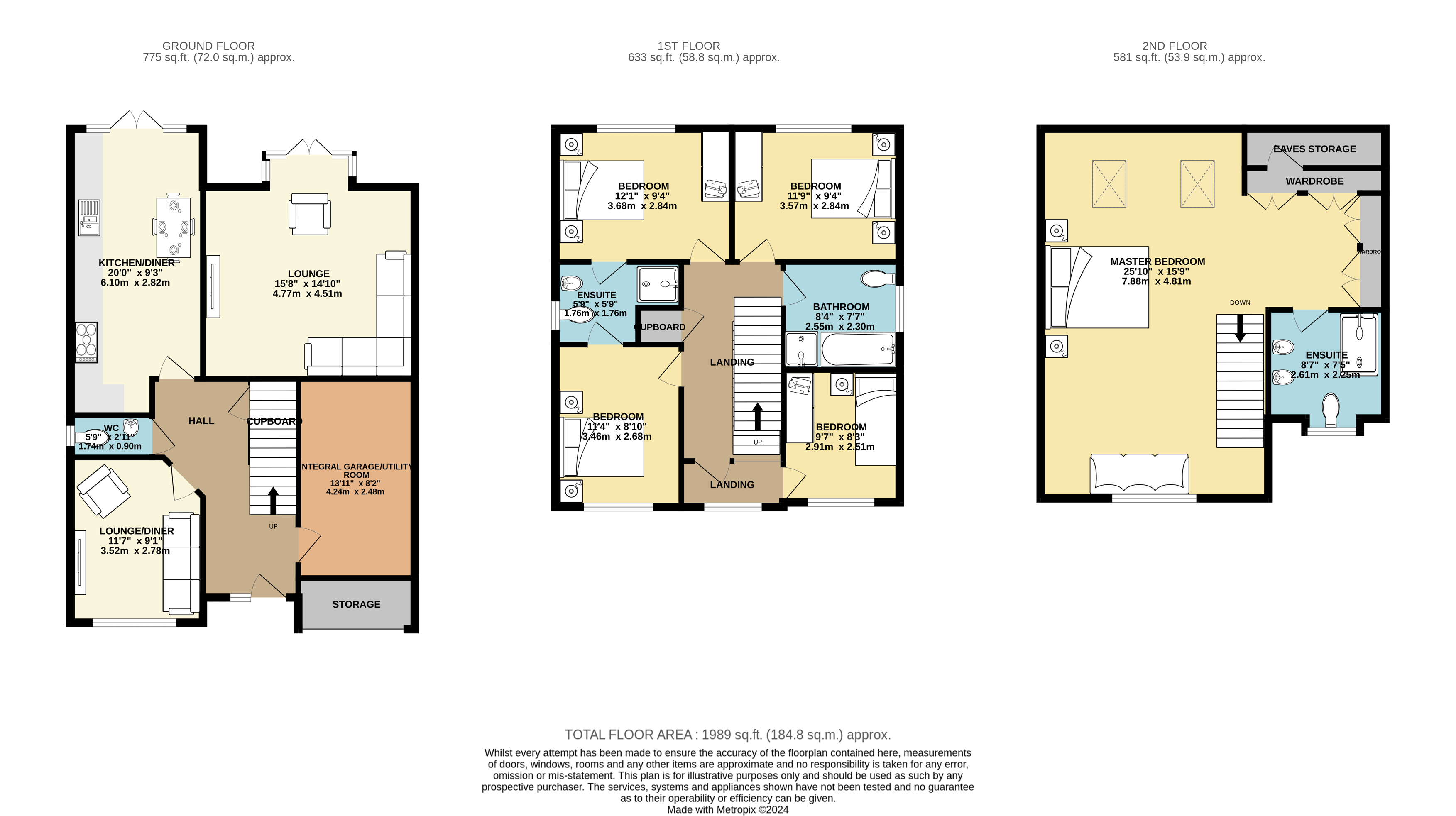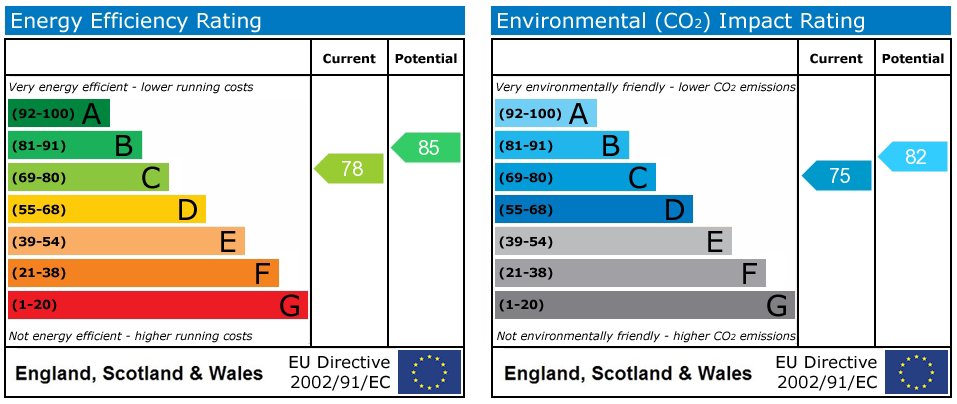Full Details
Kate Roe introduces to the market this exceptional 5-bedroom detached house which represents an exceptional opportunity for those seeking a modern family home of distinction. Boasting a substantial and executive design, this freehold property incorporates a wealth of desirable features to cater to a comfortable lifestyle.
The accommodation is intelligently arranged over three floors, with five generously proportioned bedrooms providing ample space for the whole family. Four of the bedrooms are situated on the first floor, whilst a luxurious master suite occupies the exclusive top floor. The master suite is complemented by an en-suite bathroom, while two of the bedrooms benefit from a Jack & Jill en-suite arrangement. Completing the accommodation are a stylish four-piece family bathroom suite and a convenient downstairs W.C.
The ground floor offers a seamless flow of living space, comprising of two reception rooms that are perfect for both formal entertaining and relaxed family gatherings. The heart of the home is the large kitchen/diner, providing a well-appointed space for culinary endeavours and casual dining.
Externally, a well-manicured garden to the rear provides a peaceful retreat, offering a good size and privacy that is not overlooked. Situated towards the rear of the estate on a tranquil cul-de-sac setting, this property ensures a serene living environment. Further enhancing the property is the integral garage/utility room and a driveway capable of accommodating multiple vehicles, along with the convenience of an electric charging point for a car.
Modern comforts are assured with the inclusion of a Hive heating system, adding to the energy efficiency and comfort of the property.
This home's desirable location places it within a short drive of Westhoughton & Lostock Train Stations alongside the M61 motorway, offering excellent transport links. Additionally, the property is well positioned for accessing the vibrant hub of Westhoughton, where a diverse array of local and high street shops, bars and restaurants. Which is attracting buyers from further afield whom want to enjoy a more relaxed yet vibrant area of Greater Manchester. Sacred Heart R.C. Primary School which is currently rated "Outstanding" By Ofsted is within 1/2 a mile of the property. And furthermore, Middlebrook Retail Park is within a short drive, where you will find an array of high street shops, supermarkets, restaurants, cinemas & bowling.
Entrance Hallway 15' 4" x 6' 8" (4.67m x 2.03m)
From entering the front door, you are greeted with the staircase and access the garage, lounge/diner, W.C, kitchen & living room from the hall.
Lounge/Diner 11' 7" x 9' 2" (3.53m x 2.79m)
To the front of the property, offering a separate lounge or dining room from the living room/kitchen.
Living room 14' 10" x 15' 8" (4.52m x 4.78m)
Located towards the rear of the property, opening onto the rear garden with views overlooking.
Kitchen/Diner 20' 7" x 9' 3" (6.27m x 2.82m)
A modern & high gloss white kitchen with wall and base units with an integrated double oven, gas hob with extractor fan over and dishwasher. Space for an American fridge/freezer. Double doors leading to the rear garden.
Downstairs W.C.
W.C. & Sink
Utility room
Within the integral garage, the current family have created a utility room, plumbed for a washing machine & dryer.
Bedroom Two 9' 4" x 12' 2" (2.84m x 3.71m)
Access to a Jack & Jill en-suite which serves bedroom two and bedroom three
Jack & Jill En-suite 6' 9" x 8' 8" (2.06m x 2.64m)
Low level WC, wash hand basin & walk in shower.
Bedroom Three 11' 7" x 9' 3" (3.53m x 2.82m)
Access to a Jack & Jill en-suite which serves bedroom two and bedroom three
Bedroom Four 11' 4" x 9' 1" (3.45m x 2.77m)
Bedroom five 9' 6" x 8' 3" (2.90m x 2.51m)
Bathroom 8' 5" x 7' 6" (2.57m x 2.29m)
Located on the first floor serving bedroom four & five is a four piece bathroom suite with bath, shower, W.C. & sink.
First floor landing
Master bedroom 26' 3" x 22' 3" (8.00m x 6.78m)
Occupying the whole of the top floor is this substantial suite, which you really get the wow factor upon entering it. With a vast floor space acting as the bedroom area opening up onto a dressing area with ample wardrobe space & hidden eaves storage behind. Views overlooking Rivington to the rear from the Velux windows.
En-suite 8' 2" x 9' 4" (2.49m x 2.84m)
Double walk in shower, his & hers sinks & W.C.
Property Features
- A substantial & executive detached freehold property
- Five good sized bedrooms, with four on the first floor and a master suite occupying the top floor
- En-suite to the master suite, Jack & Jill En-suite to two bedrooms, four piece bathroom suite & downstairs W.C.
- Two reception rooms & a large kitchen/diner
- A well manicured garden to the rear which is of a good size and not overlooked ensuring privacy
- Located towards the rear of this popular estate on a quiet "cul-de-sac" setting
- Integral garage/utility room & driveway for several cars
Map View
Street View
Virtual Tour
Virtual Tours
-
Book Viewing
Book Viewing
Please complete the form below and a member of staff will be in touch shortly.
- Floorplan
- View EPC
- Virtual Tour
- Print Details
Want to know more? Enquire further
Mortgage Calculator
Monthly Costs:
Request a Valuation
Do You Have a Property To Sell?
Find out how much your property is worth with a free valuation

