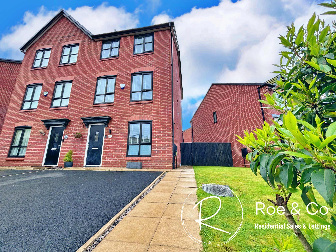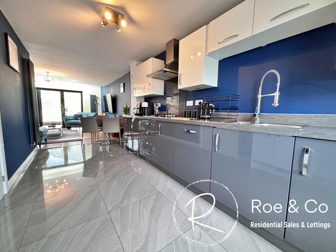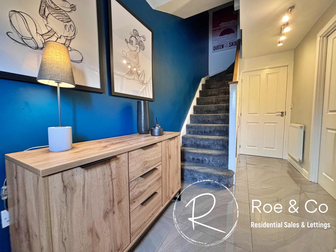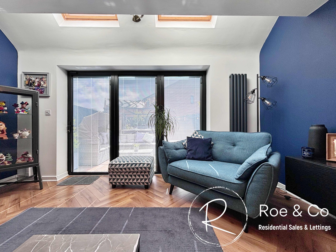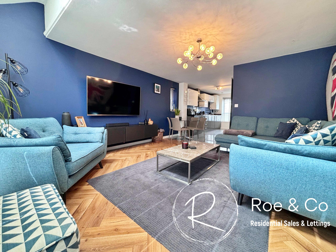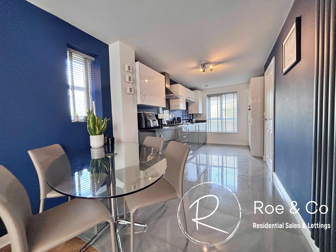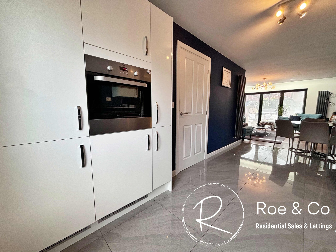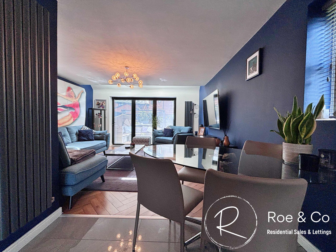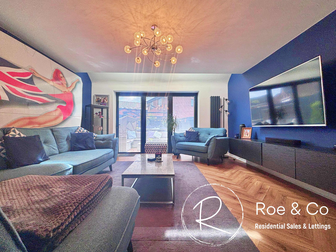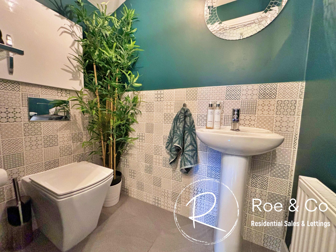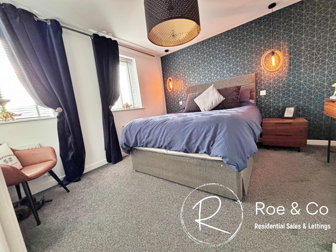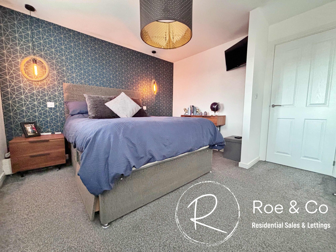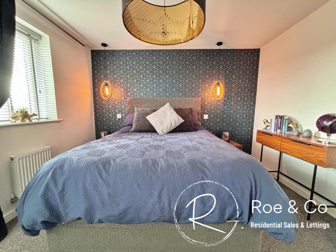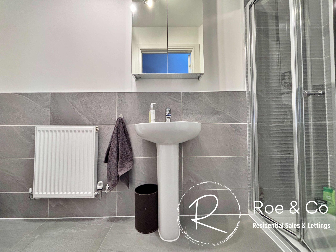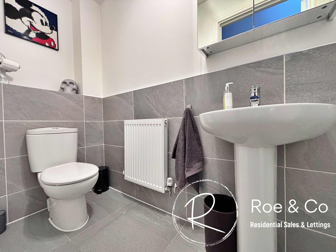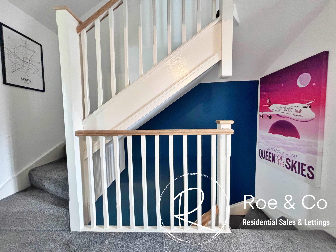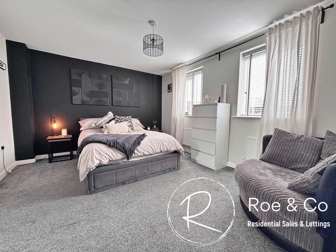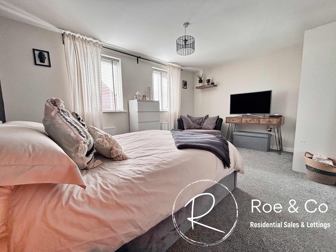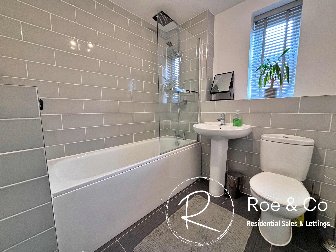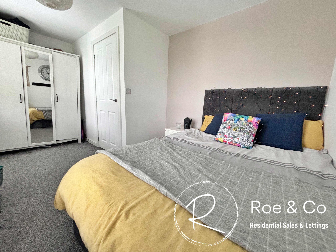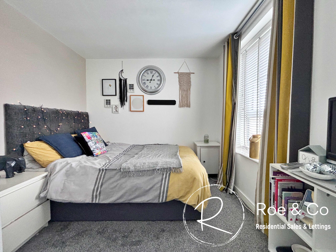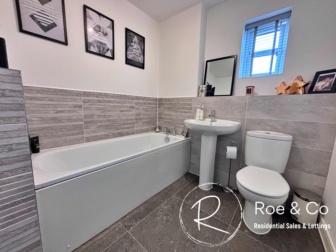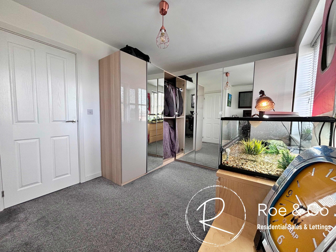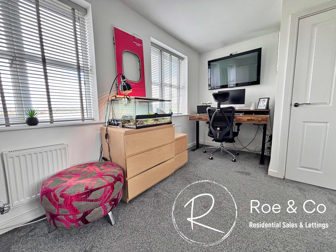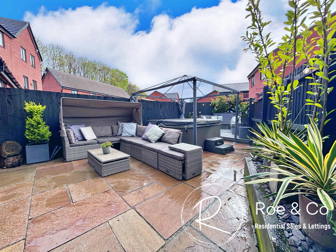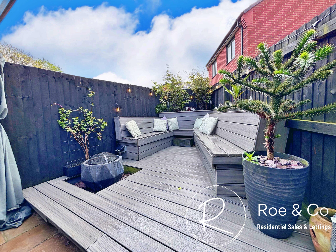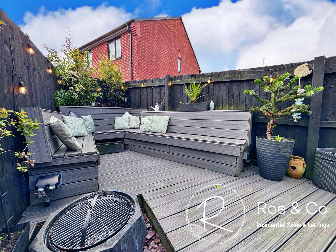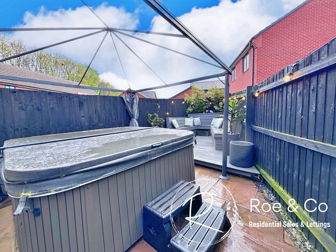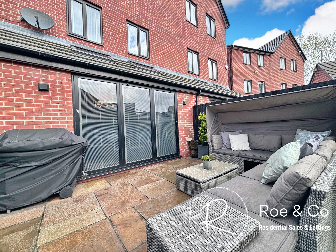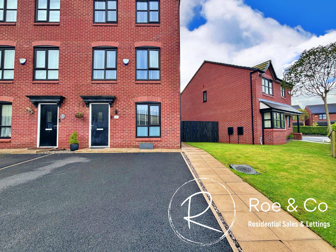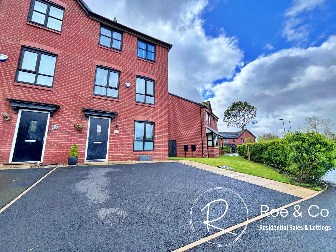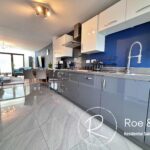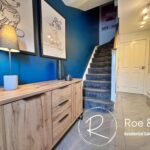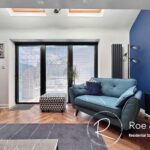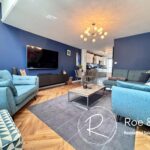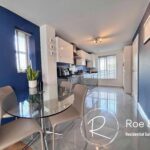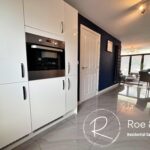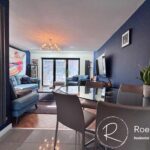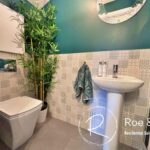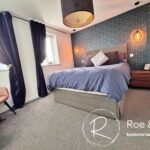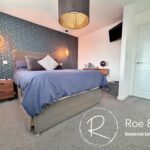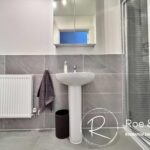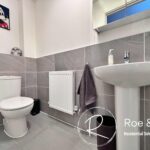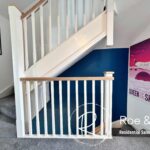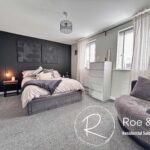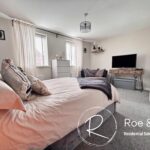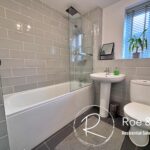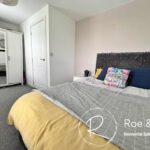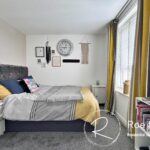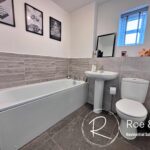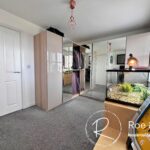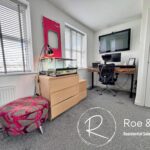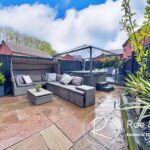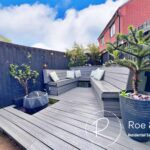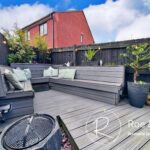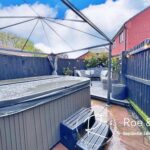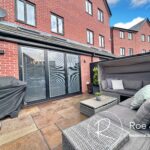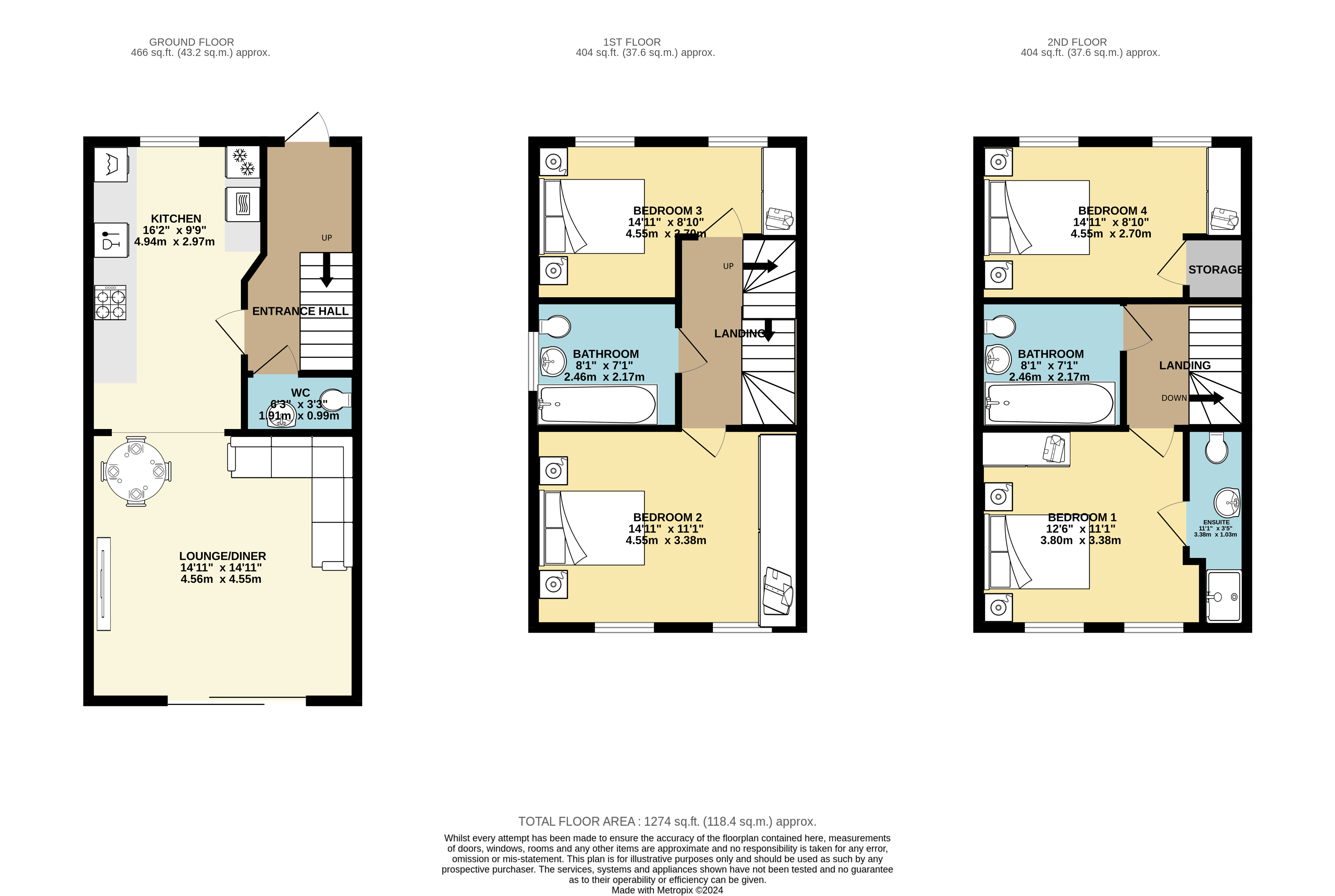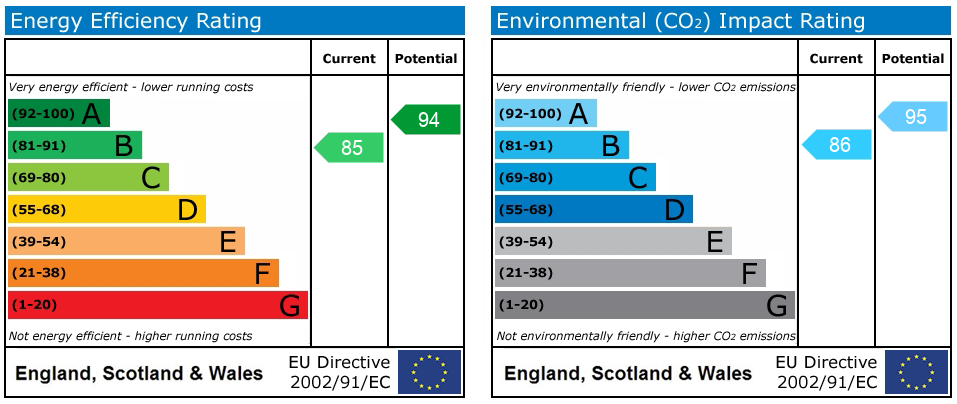Full Details
Kate Roe introduces to the market this immaculate 4 bedroom townhouse which is show home ready and offers an exquisite living space, perfectly suited for modern family living. The property boasts four generously sized double bedrooms, two bathrooms on the middle and top floor, as well as an en-suite and a downstairs W.C. The heart of the home is the impressive open plan kitchen/lounge/diner, ideal for entertaining guests or relaxing with family. The kitchen features modern fittings and integral appliances, ensuring convenience and style. The bi-folding doors opening onto the landscaped garden, really opens the space further.
Stepping outside, the property features a beautifully landscaped rear garden, offering a tranquil retreat. The garden is South-East facing, benefiting from sunlight throughout the day, illuminating the space. Two distinct seating areas provide versatility for alfresco dining or lounging, with a patio directly accessible from the lounge and a composite decked area located at the rear of the garden. For practicality, a separate storage area is available on the side of the property, ensuring ample space for outdoor essentials. To the front, a tarmac'd driveway easily accommodates two cars, offering convenience and additional parking for residents and visitors alike. This outdoor space truly complements the modern interior of the property, making it a well-rounded home for those seeking a perfect balance of indoor comfort and outdoor tranquillity.
The property faces the canal adjacent, offering a lovely outlook and is located just a stone's throw away from the charming Monton Village, where residents can enjoy a range of local shops, restaurants & bars, while Manchester City Centre is just a short commute away. Patricroft Train Station is 0.3 miles away and gets you into Manchester Oxford Road train station in 15 minutes. There are several excellent local schools within 0.5 a mile of the property. And for outdoor enthusiasts, the property is situated off the loop line, connecting you to the scenic surroundings of Worsley, perfect for leisurely strolls or cycling.
Entrance Hallway
Access to the downstairs W.C. and downstairs living areas.
Kitchen/Dining area 16' 2" x 9' 9" (4.93m x 2.97m)
Modern fitted kitchen with integrated dishwasher, fridge/freezer, oven, washing machine & hob with extractor fan. Opens onto the living room.
Living area 14' 11" x 14' 11" (4.55m x 4.55m)
Bi folding doors opening onto the garden, making a perfect space to entertain, two velux windows to add more natural lighting.
Downstairs W.C.
Bedroom one 12' 6" x 11' 1" (3.81m x 3.38m)
Located on the top floor.
En-Suite
Bathroom 8' 1" x 7' 1" (2.46m x 2.16m)
Located on the top floor.
Bedroom two 14' 11" x 11' 1" (4.55m x 3.38m)
Located on the middle floor
Bedroom three 14' 11" x 8' 10" (4.55m x 2.69m)
Located on the middle floor.
Middle floor landing
Bathroom 8' 1" x 7' 1" (2.46m x 2.16m)
Located on the middle floor
Bedroom four 14' 11" x 8' 10" (4.55m x 2.69m)
Located on the top floor
Property Features
- Four double bedrooms
- Two bathrooms, en-suite & downstairs W.C.
- Landscaped rear garden which is South-East facing
- Open plan kitchen/lounge/diner
- Modern kitchen with integral appliances
- Walking distance to Monton Village
- Presented to a high standard throughout
Map View
Street View
Virtual Tour
Virtual Tours
-
Book Viewing
Book Viewing
Please complete the form below and a member of staff will be in touch shortly.
- Floorplan
- View EPC
- Virtual Tour
- Print Details
Want to know more? Enquire further
Mortgage Calculator
Monthly Costs:
Request a Valuation
Do You Have a Property To Sell?
Find out how much your property is worth with a free valuation

