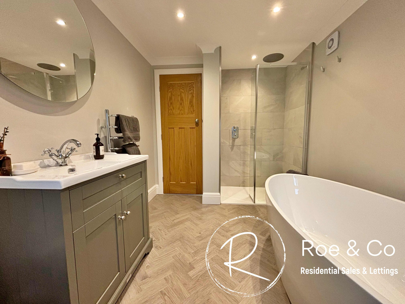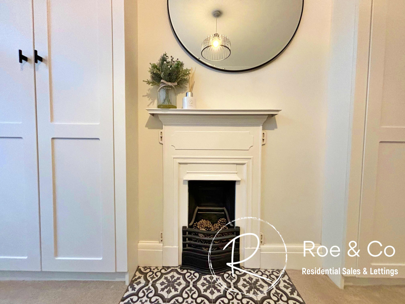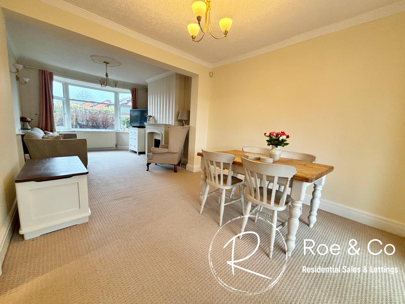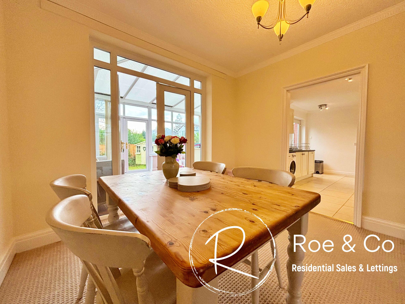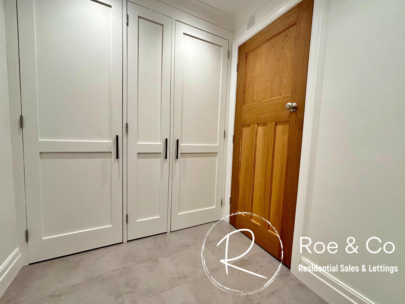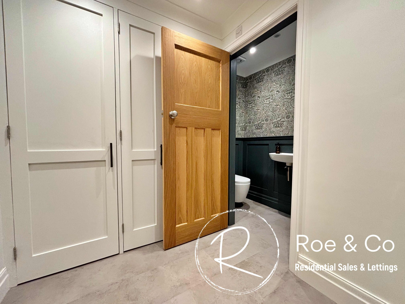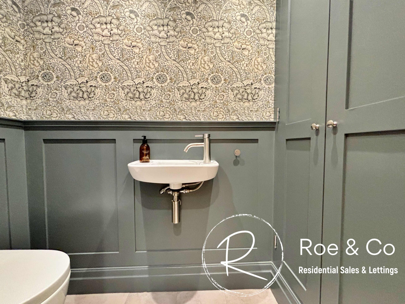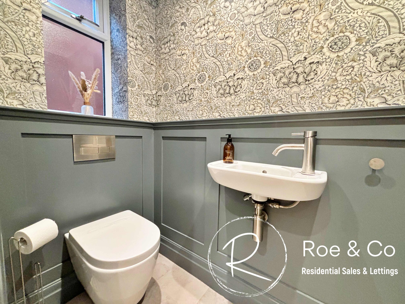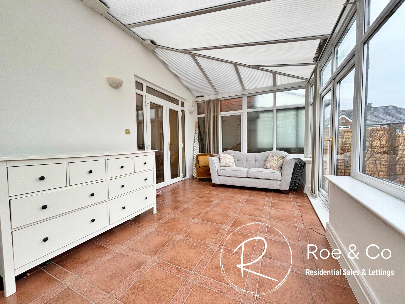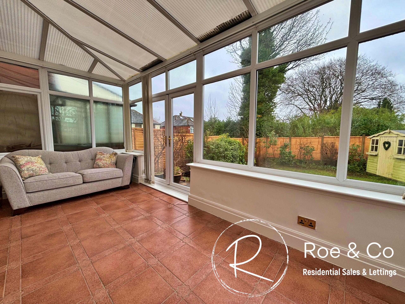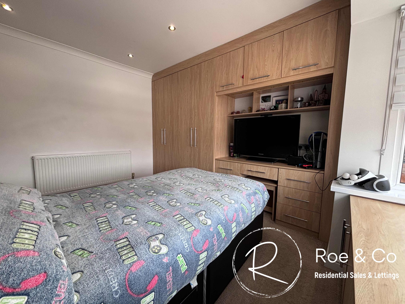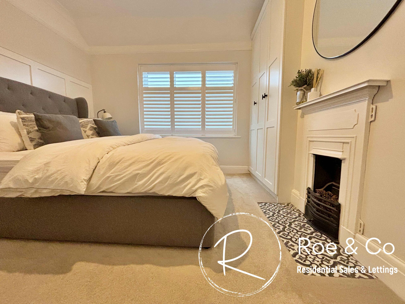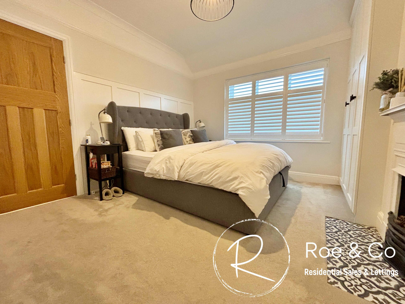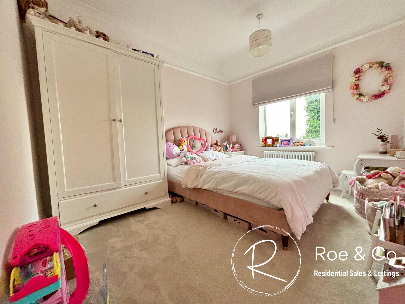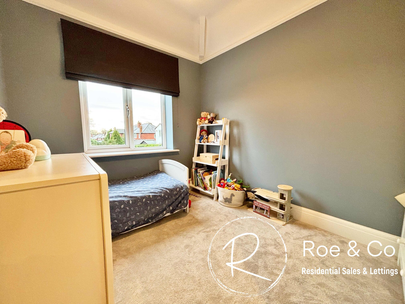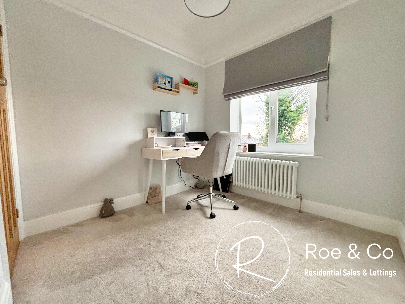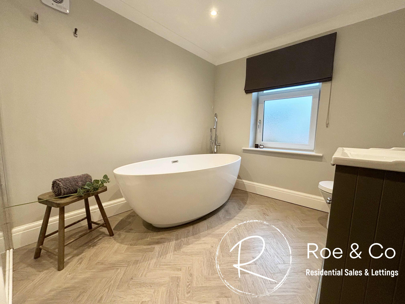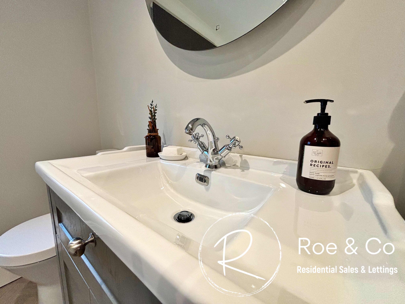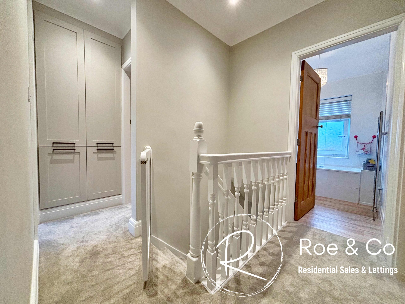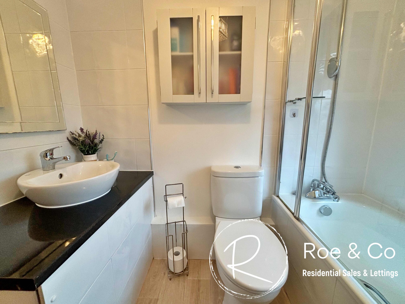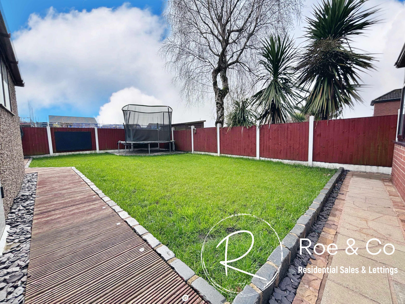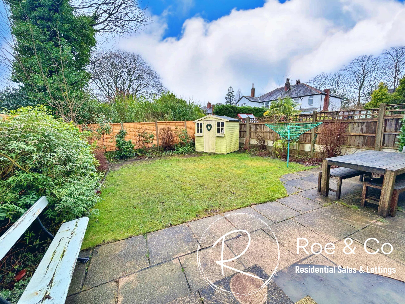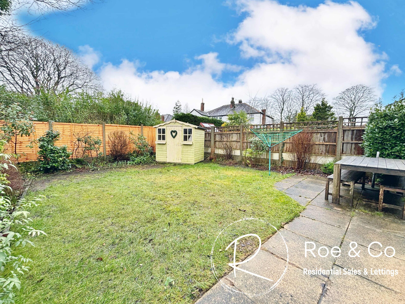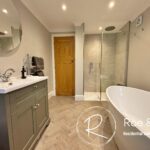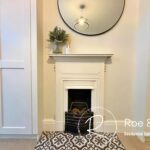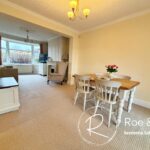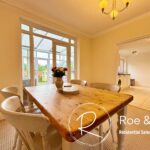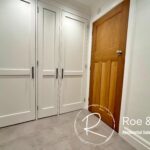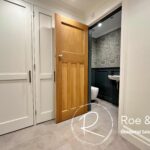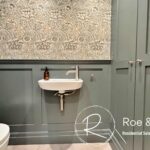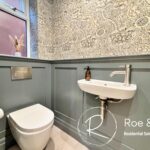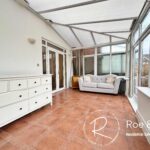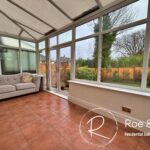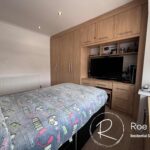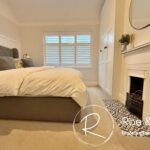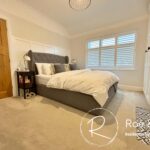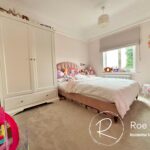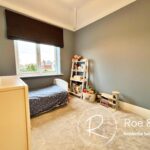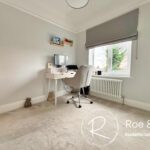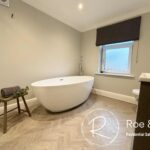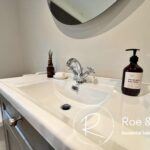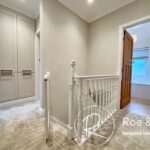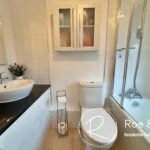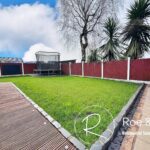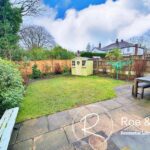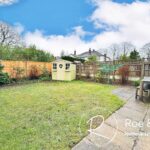Full Details
Sue McDermott introduces to the market this exceptional, extended 4 bedroom semi-detached house which offers a wonderful opportunity to acquire a spacious family home in a highly sought-after location. Recently extended above the garage and benefiting from a renovation to the first floor, this property has been thoughtfully designed and finished to a high standard to provide a comfortable living space for all.
Upon entering the property, you are greeted by a warm and inviting hallway which leads off to the living room, kitchen, utility room & downstairs W.C. The ground floor boasts a modern kitchen, a light-filled living room which opens onto the dining area & a conservatory there after. Providing ample space for both relaxation and entertaining. Additionally, there is a convenient downstairs W.C. and a utility room, complete with plenty of hidden storage. Ascending the newly carpeted stairs, you will find four generous bedrooms and two bathrooms, which is perfect for the growing family. One of which has been recently renovated and features an impressive shower and bath. Planning permission has been granted for a single storey extension to the rear in replacement of the conservatory, with a view to opening the kitchen & dining area into the extension, offering a large open plan kitchen/diner/family room.
Externally, the property boasts a large south-facing rear garden, perfect for enjoying the sunshine and outdoor activities. With a patio area directly off the kitchen and a separate patio off the conservatory, this space offers a seamless connection between indoor and outdoor living. The well-maintained lawn stretches the full width of the garden and provides an ideal area for children to play. Furthermore, the rear and left fence has recently been replaced, ensuring a sense of privacy and security.
To the front of the property, there is a driveway that can comfortably accommodate a car with the potential of extended the drive for further parking and a garage with an electric up and over door. Although the garage does not have sufficient space to house a car, it offers ample storage for any additional belongings. In addition the loft has been insulated, boarded and fitted with a ladders & a light for further storage.
The area is highly sought after due to the proximity to excellent local schools, one of which is Markland Hill Primary School, which is within walking distance. Also close by are plenty of picturesque walks, such as Doffcocker Lodge & High Rid Reservoir. If you like to socialise, you're also within walking distance of "Retreat" on Chorley New Road & The "Victoria Inn" on Victoria Road. Markland Hill Tennis Court also hosts an array of fitness classes & you're within a ten minute drive of Middlebrook Retail Park. Lostock Train Station is within a five minute drive which links you to Preston & Manchester City Centre. The location really does tick a box for everyone with different interests & hobbies.
To note
- The property has had a new boiler fitted in January 2022
- The extension above the garage was completed in Spring of 2022
- New roof fitted in Spring of 2022
- New front door fitted in 2020
Hallway
A large and spacious hallway which provides access to a utility room, downstairs W.C. Living room & kitchen
Living room/Diner 26' 0" x 10' 9" (7.92m x 3.28m)
Feature fireplace to the living room
Kitchen 14' 5" x 8' 0" (4.39m x 2.44m)
Fully fitted modern kitchen, with integrated oven, hob & vent, integrated dishwasher. Door leading to the rear of the property where the bins are stored.
Conservatory 18' 0" x 10' 5" (5.49m x 3.18m)
Fitted with a radiator and double doors leading to the rear garden.
Utility room 7' 11" x 5' 9" (2.41m x 1.75m)
Hidden behind the purpose built door is storage space for hoovers/ironing boards etc, the housing of the boiler & a dedicated cupboard for the washing machine & dryer. Access to the downstairs W.C.
Downstairs W.C.
A modern & recently fitted two piece suite finished off with panelling.
Bedroom one 11' 4" x 10' 2" (3.45m x 3.10m)
Traditional feature fire with built in wardrobes within the alcoves.
Bedroom two 11' 3" x 10' 1" (3.43m x 3.07m)
Bedroom three 9' 9" x 7' 6" (2.97m x 2.29m)
Bedroom four 7' 9" x 7' 10" (2.36m x 2.39m)
Main bathroom 10' 10" x 7' 6" (3.30m x 2.29m)
A beautiful bathroom which has been recently fitted with a walk in shower with a built in the ceiling fountain shower head, freestanding slipper top bath, sink within vanity unit & W.C.
Bathroom 7' 11" x 5' 7" (2.41m x 1.70m)
Three piece bathroom suite
Landing
Storage cupboards to the top of the stairs
Property Features
- Recently extended above the garage & renovation to the first floor
- Two bathrooms, one of which is a four piece suite & showcases an impressive shower & bath
- Downstairs W.C. & Utility room which has plenty of hidden storage
- New carpets to the first floor
- Planning permission for replacement of conservatory with single storey rear extension
- South facing and a large rear garden
- Walking distance to Markland Hill Primary School
- New roof & boiler fitted in 2022
Map View
Street View
Virtual Tour
Virtual Tours
-
Book Viewing
Book Viewing
Please complete the form below and a member of staff will be in touch shortly.
- Floorplan
- Virtual Tour
- Print Details
Want to know more? Enquire further
Mortgage Calculator
Monthly Costs:
Request a Valuation
Do You Have a Property To Sell?
Find out how much your property is worth with a free valuation


