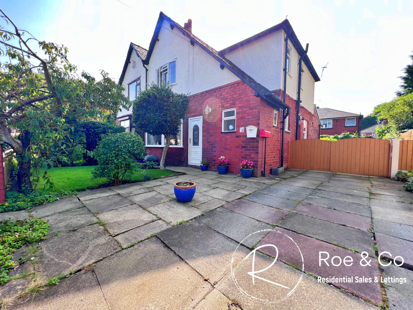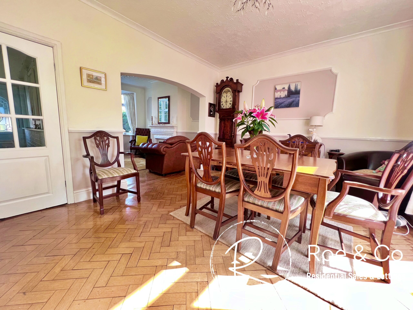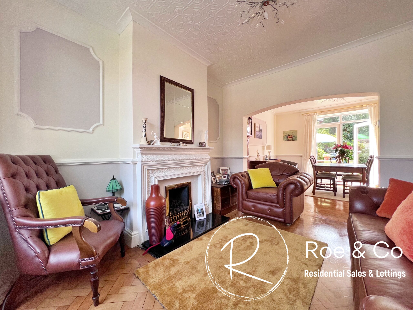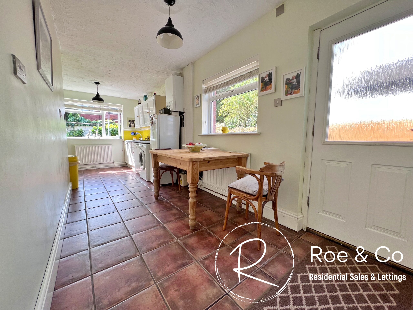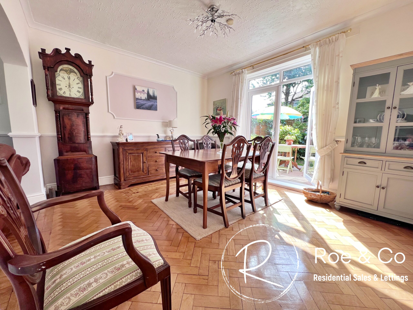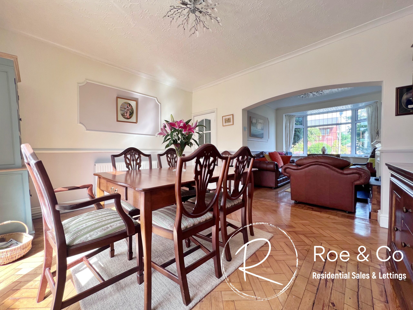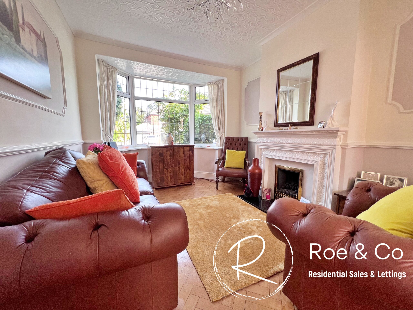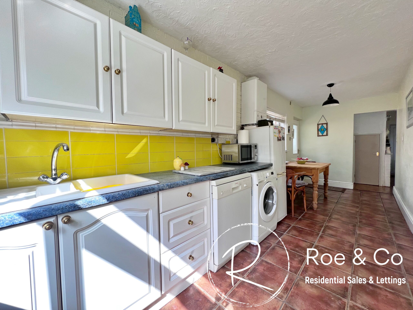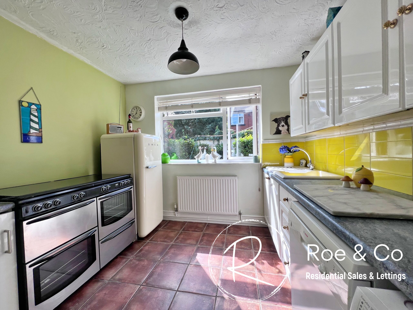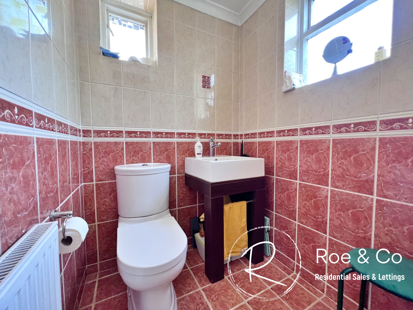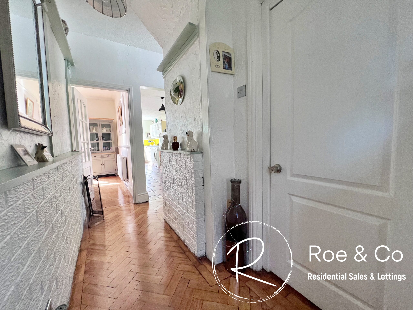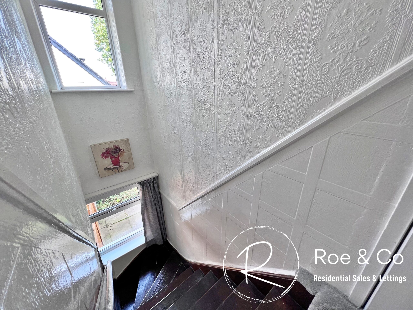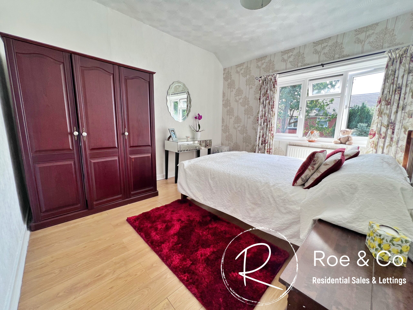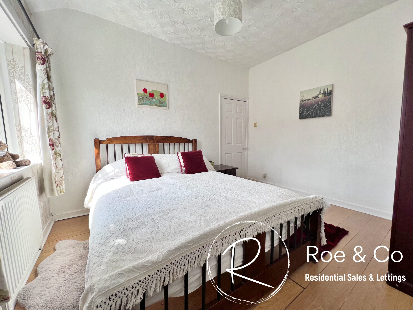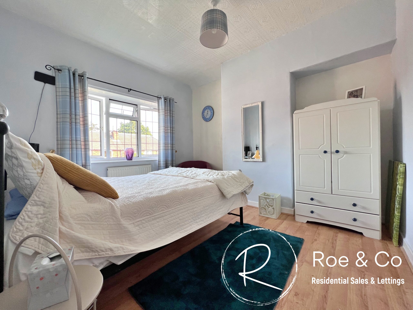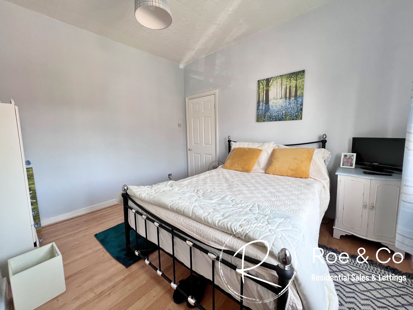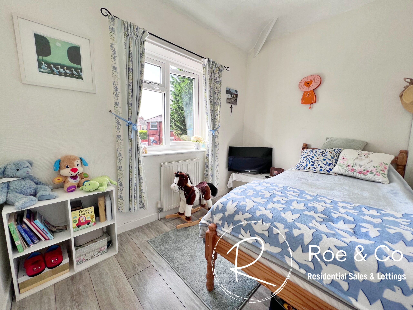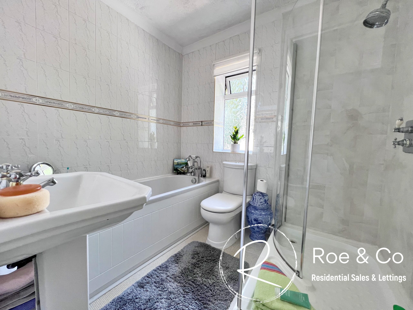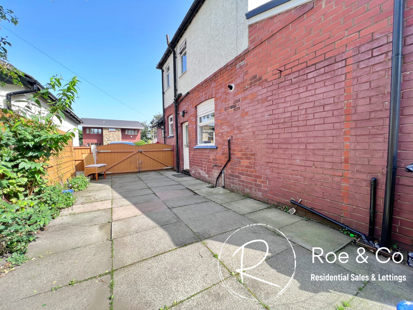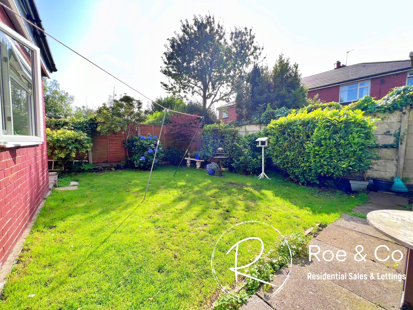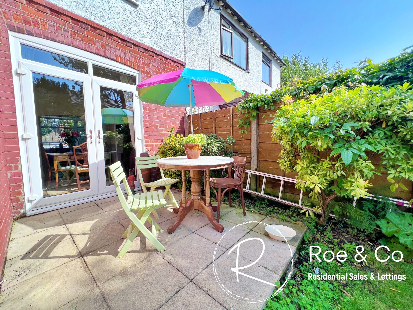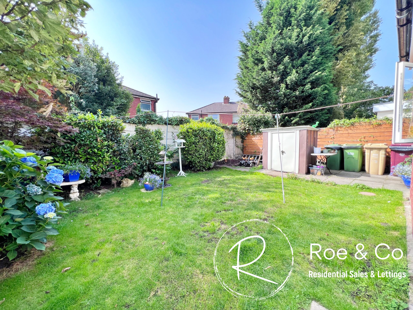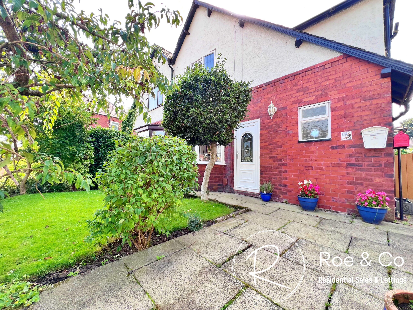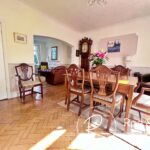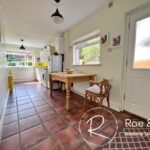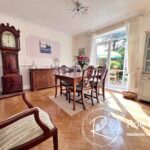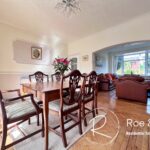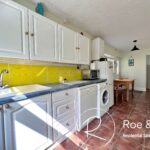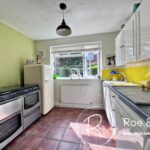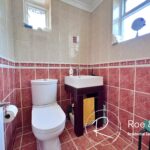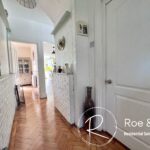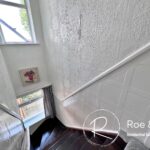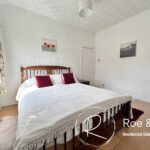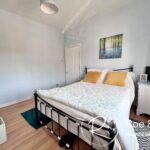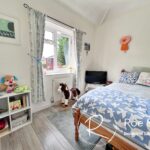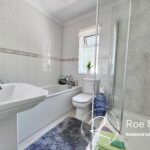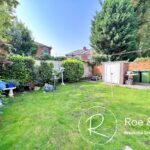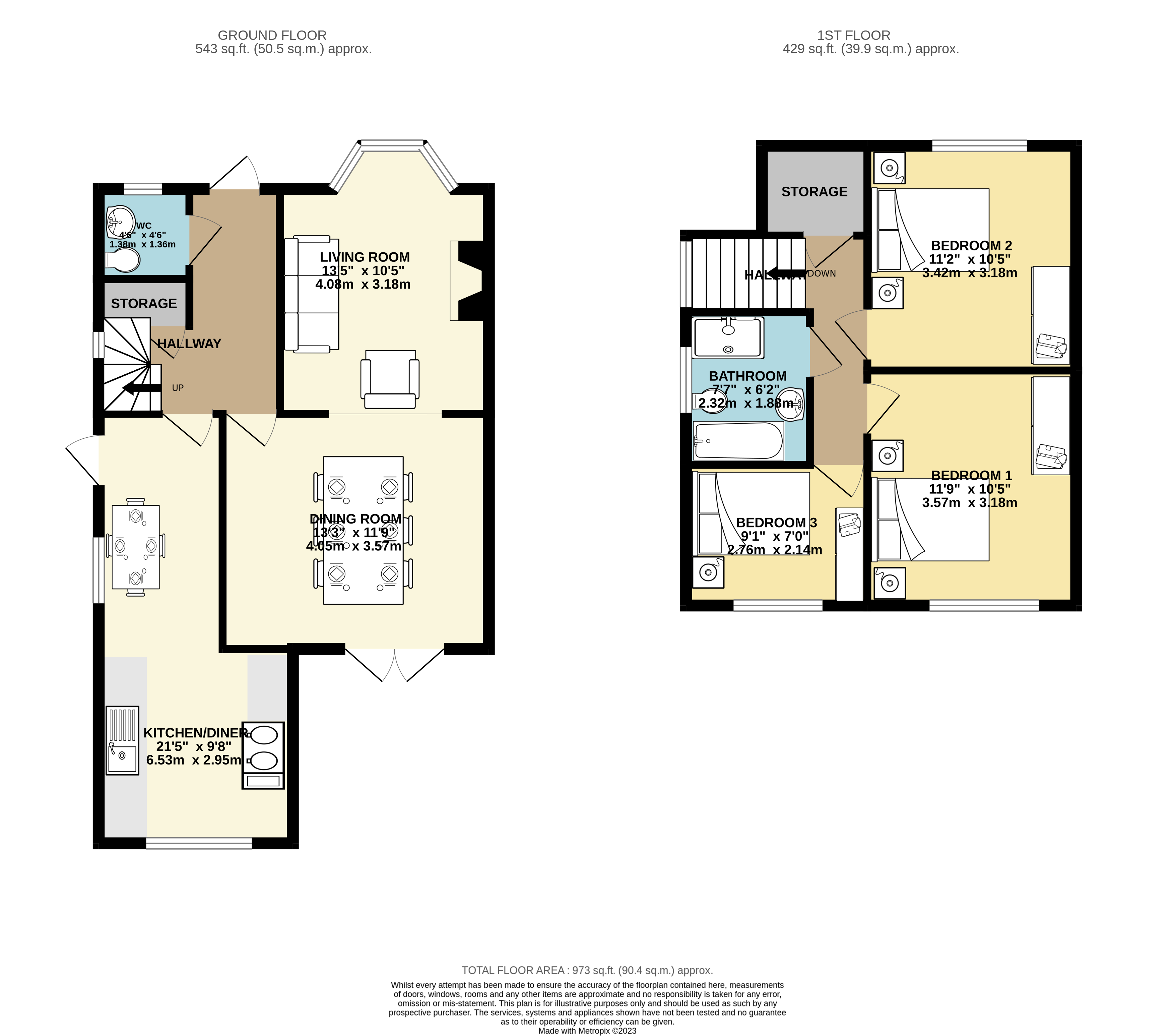Full Details
Stephen Roe introduces to the market a rare opportunity to be the owner of a traditional & larger than average semi-detached property, located on the highly popular Kildare Street. This beautifully presented 3-bedroom semi-detached house offers a fantastic opportunity for those seeking a spacious and characterful family home. With its abundance of living space, convenient location and attractive features, this property is sure to tick all the boxes.
Entering the property, you are immediately struck by the wealth of character that flows throughout which starts with the entrance hall. The ground floor boasts two spacious reception rooms, perfect for entertaining guests or simply relaxing with the family. The large kitchen/diner provides ample space for cooking and dining, making it the heart of the home. Upstairs, the property benefits from three good-sized bedrooms, providing plenty of space to accommodate a growing family and a four piece bathroom suite.
Situated towards the end of Kildare Street, in an almost cul-de-sac position, this property benefits from a quiet position, ensuring peace and quiet. The property is well-connected, with easy access to the M61 motorway and Farnworth Centre, allowing for convenient commuting and access to a range of amenities. Farnworth & Kearsley Train Station is also just a short drive away, providing excellent commuter links into Manchester City Centre. The area itself is highly sought after, with its proximity to local amenities and the large, attractive properties that line Kildare Street.
Outside, this property boasts fantastic outdoor space for both relaxation and entertaining. The front of the property is framed by a lovely lawned area, bordered with a wall and trees that provide privacy. The well-maintained rear garden features a patio area off the dining room, perfect for soaking up the sun or enjoying outdoor dining. The expansive lawned area stretches the full width of the property, providing plenty of space for children to play or for keen gardeners to indulge their green fingers. The side of the property features a driveway, which conveniently continues from the front driveway, ensuring ample parking space. For those in need of additional parking, the gated area beyond the driveway is laid with paving, accommodating further cars with ease.
Entrance Hallway
A large hallway which provides access to the downstairs W.C. which is directly by the front door and under-stair storage.
Downstairs W.C.
Living room 11' 3" x 10' 5" (3.43m x 3.18m)
Feature gas fire, bay window and opening onto the dining room.
Dining room 11' 9" x 13' 10" (3.58m x 4.22m)
Double doors leading to the rear garden
Kitchen/Diner 21' 5" x 9' 8" (6.53m x 2.95m)
21'5" x 9'8" (Narrowing to 6'7")
Fitted white kitchen with freestanding Aga style oven, space for washing machine & fridge/freezer. Door leading to the side of the property.
Bedroom One 12' 1" x 10' 6" (3.68m x 3.20m)
Bedroom Two 11' 5" x 10' 6" (3.48m x 3.20m)
Bedroom Three 6' 11" x 9' 11" (2.11m x 3.02m)
Bathroom 7' 7" x 6' 4" (2.31m x 1.93m)
Four piece bathroom suite with walk in shower, bath, sink & w.c.
Storage cupboard
To the top of the stairs under the slope in the roof, lies a walk in storage cupboard which is accessed by a full length door.
Property Features
- Parking for several cars
- Three good sized bedrooms
- Two reception rooms & a large kitchen/diner
- Full of character throughout
- Located towards the end of Kildare Street in a quiet position
- A traditional & extended semi-detached property
- Situated within a few minutes drive of the M61 motorway & Farnworth Centre
- Farnworth & Kearsley Train Station within a short drive providing commuter links into Manchester City Centre
- A highly sought after area due to its proximity to local amenities and the sizeable properties found on Kildare Street
EPCs
View EPCMap View
Street View
Virtual Tour
Virtual Tours
-
Book Viewing
Book Viewing
Please complete the form below and a member of staff will be in touch shortly.
- Floorplan
- View EPC
- Virtual Tour
- Print Details
Want to know more? Enquire further
Mortgage Calculator
Monthly Costs:
Request a Valuation
Do You Have a Property To Sell?
Find out how much your property is worth with a free valuation

