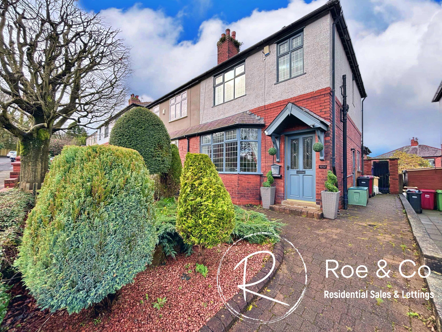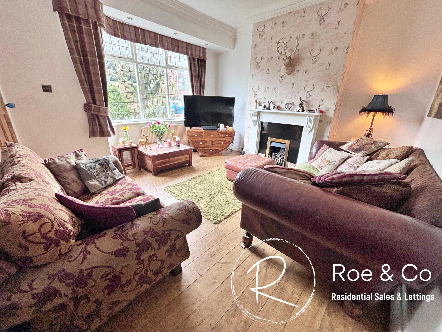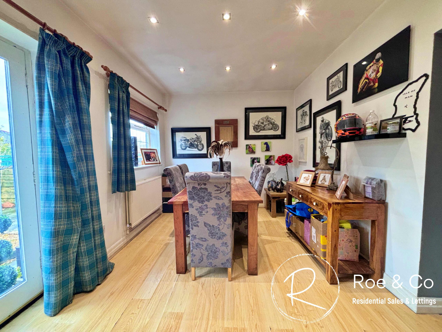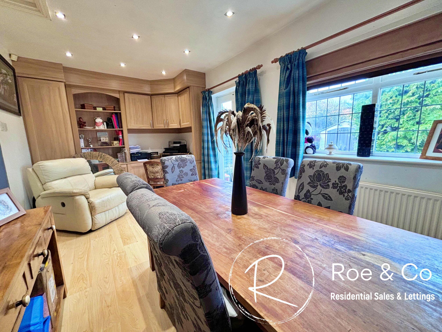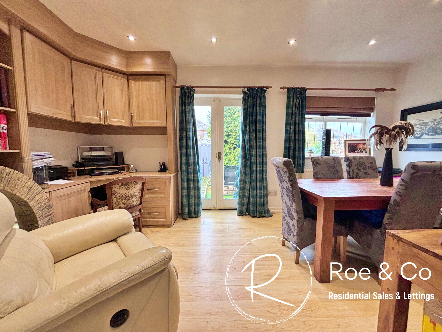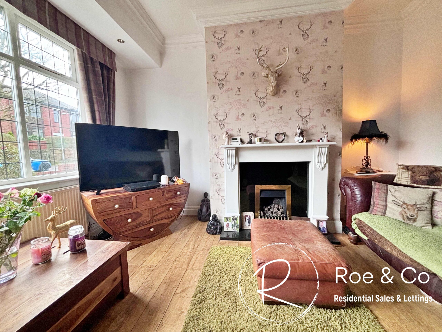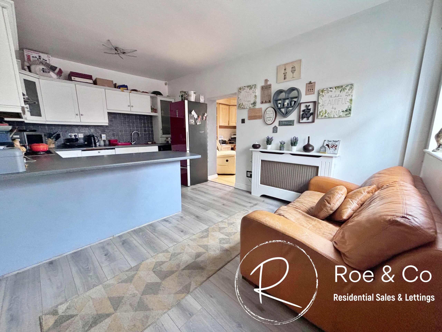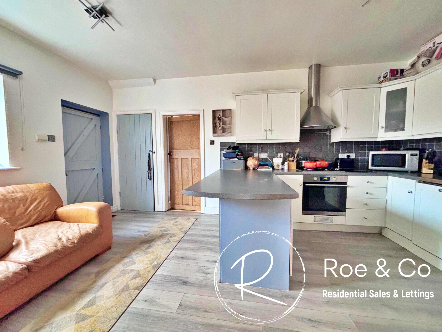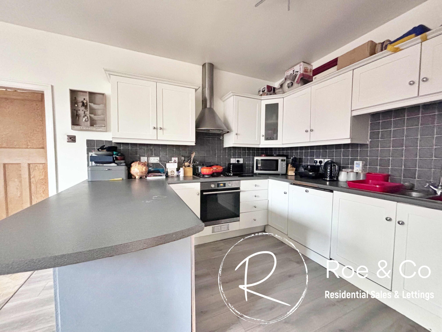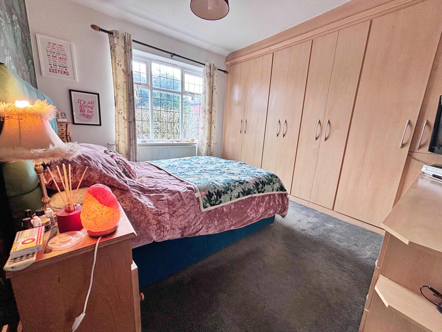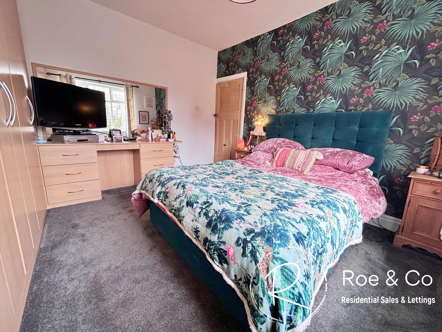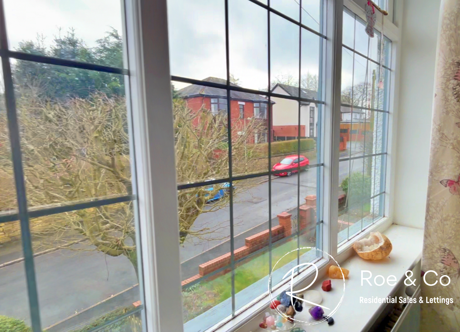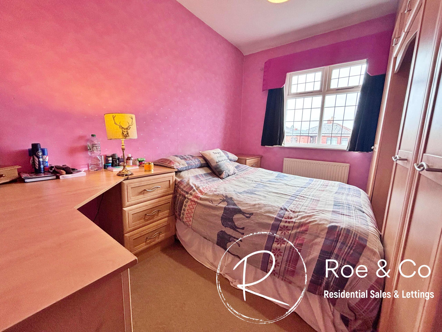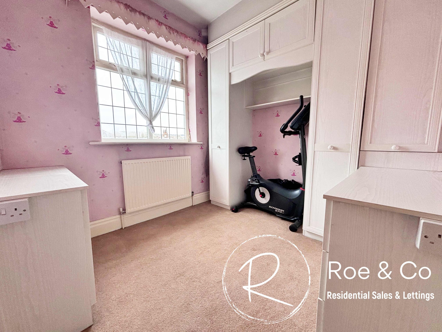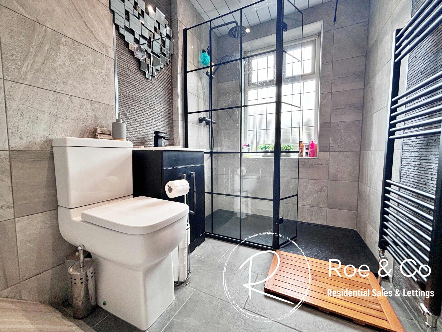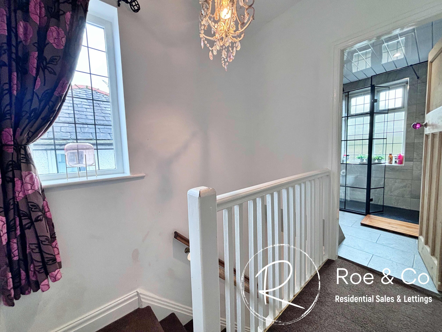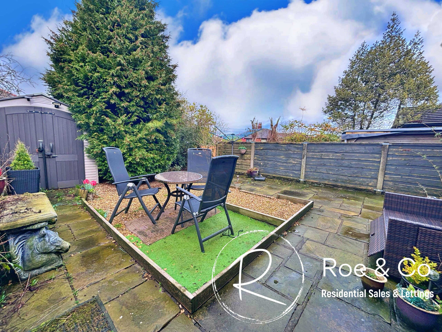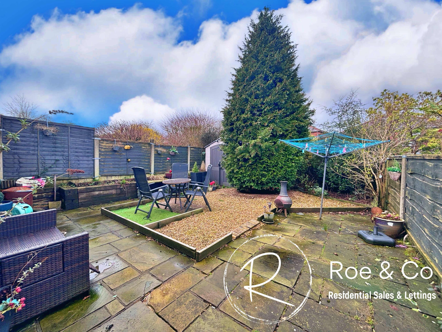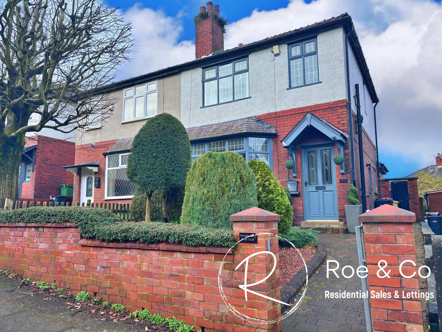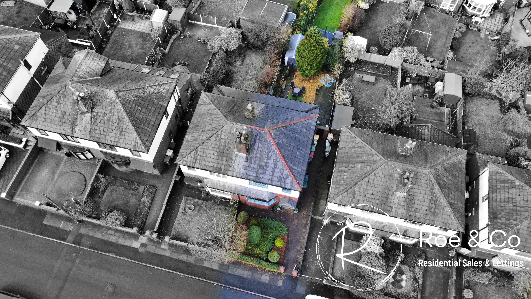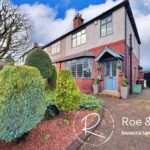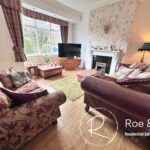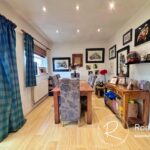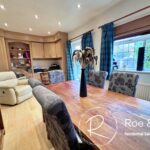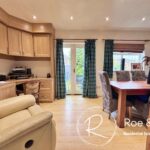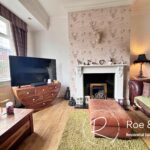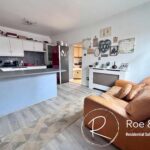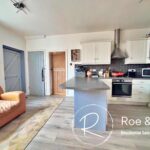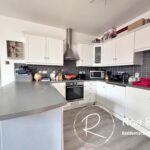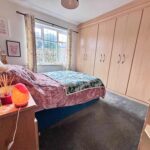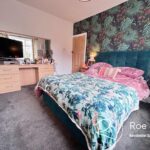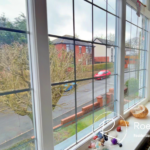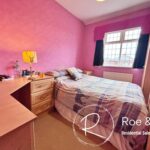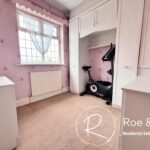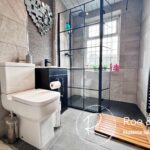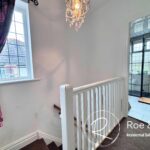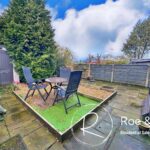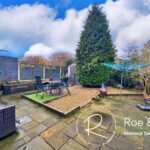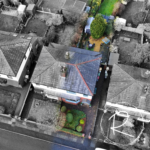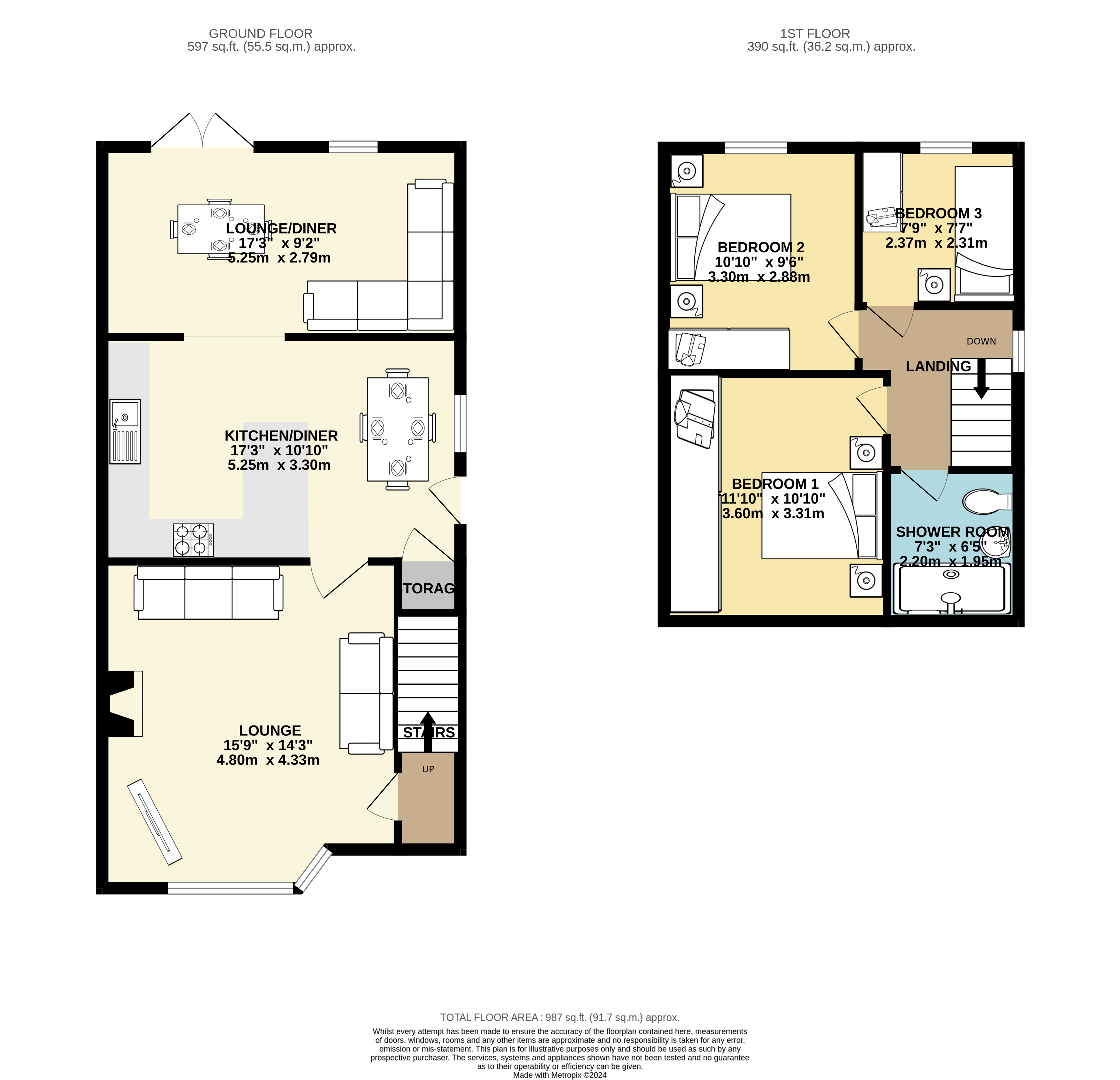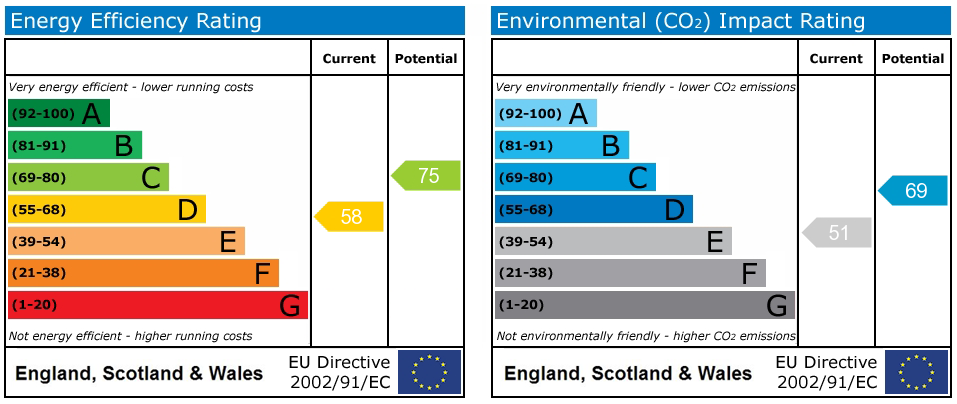Full Details
Sue McDermott introduces this traditional three bedroom semi-detached property nestled away on a quiet avenue towards the top end of Blackburn Road, Sharples. Extended to the ground floor, the property boasts two reception rooms providing ample space for relaxing and entertaining. The house is perfectly situated within easy reach of local shops and picturesque countryside walks, catering to a lifestyle of convenience and tranquillity. Boasting a private and secluded setting, the property is not overlooked to the front, offering a quiet setting. The three well-proportioned bedrooms come complete with fitted wardrobes, while the modern shower room adds a touch of luxury. The property also features a privately enclosed rear garden, ideal for outdoor dining and relaxation. Complemented by gardens to the front which enhance its lovely kerb appeal, creating a warm and welcoming ambience.
Set back off Holden Avenue, the property benefits from a gated garden to the front, leading to the side and ensuring privacy and security for residents. The outdoor space continues with an enclosed rear garden, providing a tranquil retreat that is not overlooked, offering a peaceful oasis for enjoying the outdoors in privacy.
The property is within a 10 minute drive of Bolton Town Centre and on a main commuter road into Bolton, leading to the M61 & the M65 motorway. Blackburn Road hosts an array of local shops, restaurants, pubs & high street shops. The highly popular area of Bromley Cross & Egerton are also within a five minute drive to the property, where you will find a village type setting with local restaurants, shops, Bromley Cross Train Station & excellent schools such as Turton High School, yet within walking distance is High Lawn Primary School, The Oaks Primary School which is currently rated "Outstanding" by Ofsted and Sharples High School.
Living room 15' 9" x 14' 3" (4.80m x 4.34m)
Kitchen/Diner 10' 10" x 17' 3" (3.30m x 5.26m)
Fully fitted kitchen with integrated oven, hob & vent.
Lounge/Diner 9' 2" x 17' 3" (2.79m x 5.26m)
Located in the extension at the rear with double doors onto the rear garden.
Bedroom One 11' 10" x 10' 10" (3.61m x 3.30m)
Fitted wardrobes
Bedroom Two 10' 10" x 9' 6" (3.30m x 2.90m)
Currently fitted with fitted wardrobes
Bedroom three 7' 9" x 7' 7" (2.36m x 2.31m)
Currently fitted with wardrobes
Shower room 7' 3" x 6' 5" (2.21m x 1.96m)
A modern shower room with W.C. Sink within vanity unit and towel radiator.
Landing
Property Features
- Extended to the ground floor to offer two reception rooms
- Located at the top end of Blackburn Road, Sharples within walking distance of local shops & countryside walks
- Not overlooked to the front offering a private setting
- Three bedrooms with fitted wardrobes
- Modern shower room
- Privately enclosed rear garden and gardens to the front offering a lovely kerb appeal
- Walking distance to High Lawn Primary School & The Oaks Primary School
Map View
Street View
Virtual Tour
-
Book Viewing
Book Viewing
Please complete the form below and a member of staff will be in touch shortly.
- Floorplan
- View EPC
- Print Details
Want to know more? Enquire further
Mortgage Calculator
Monthly Costs:
Request a Valuation
Do You Have a Property To Sell?
Find out how much your property is worth with a free valuation

