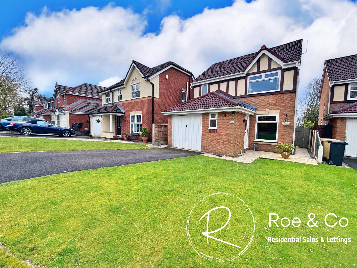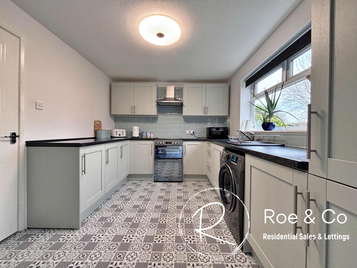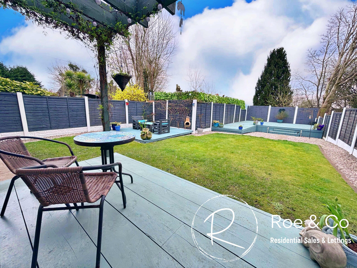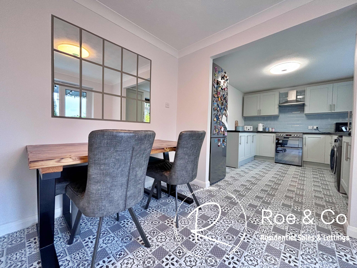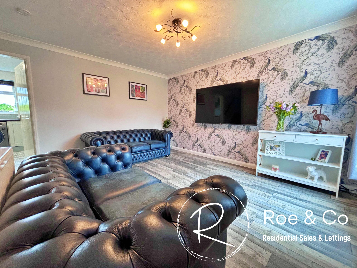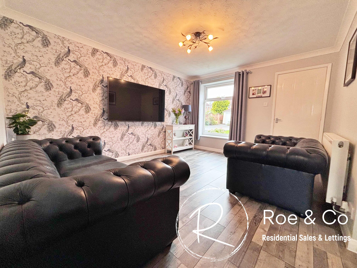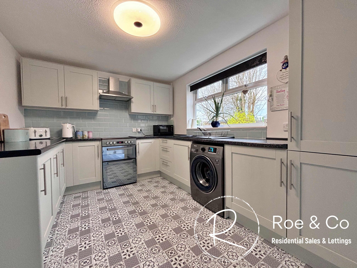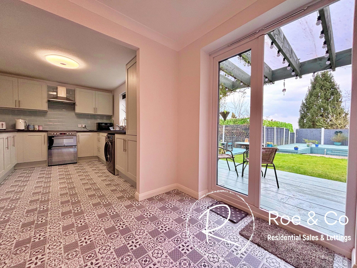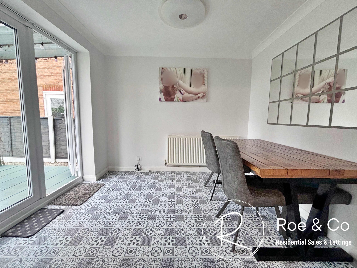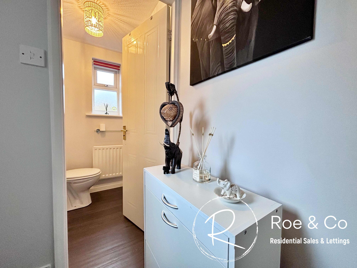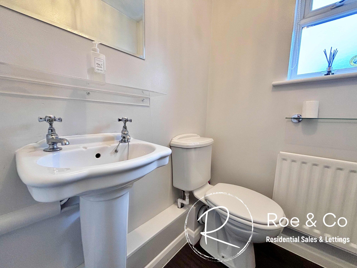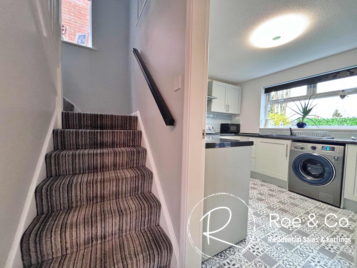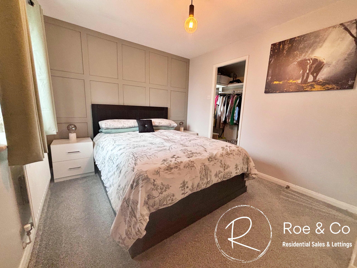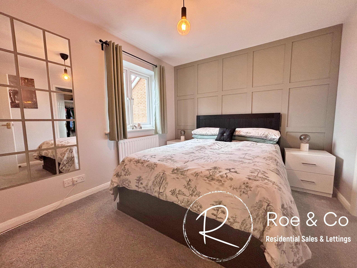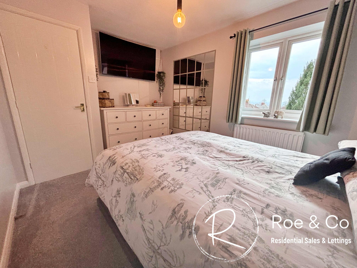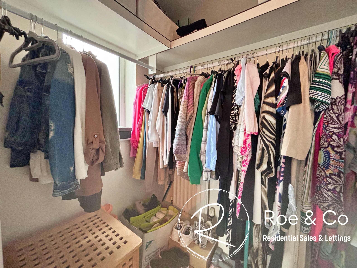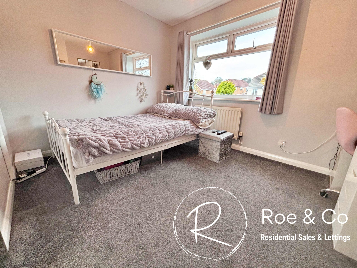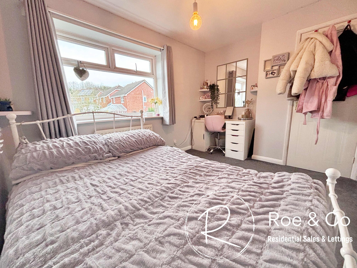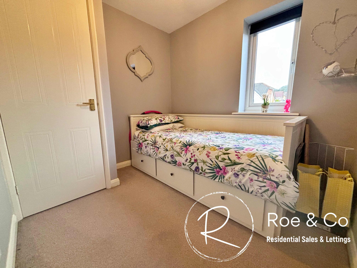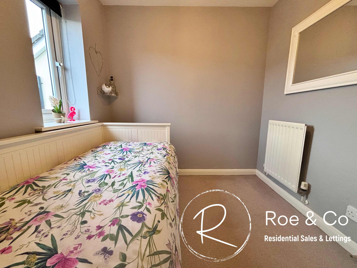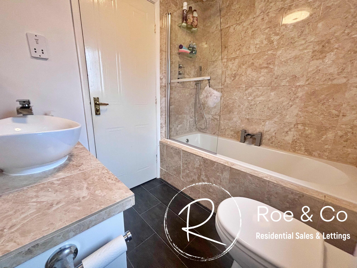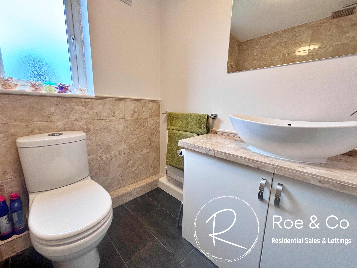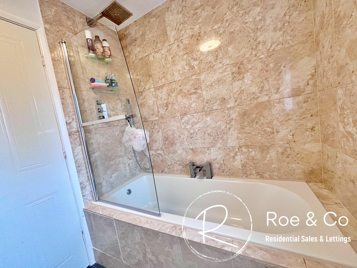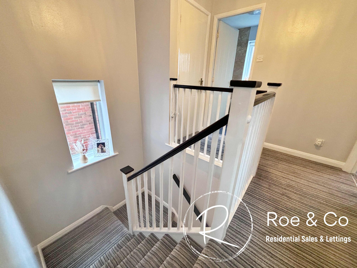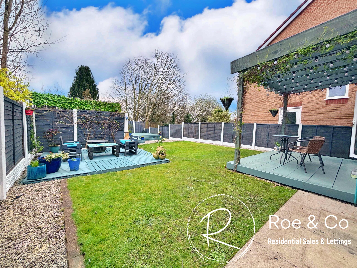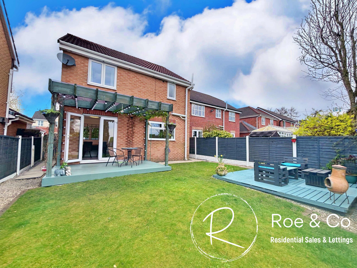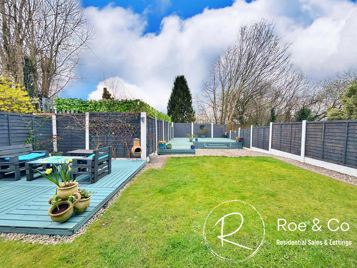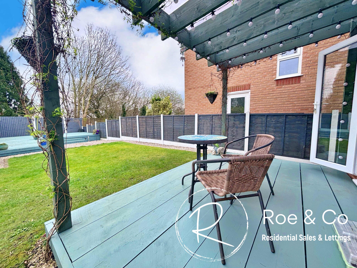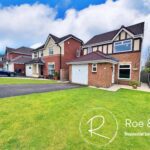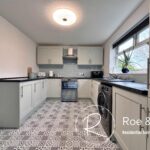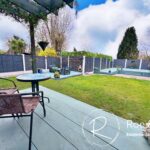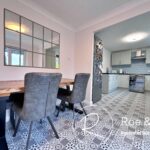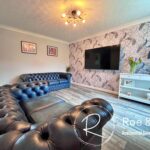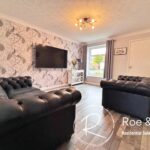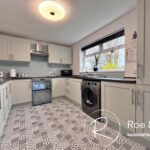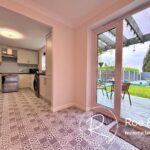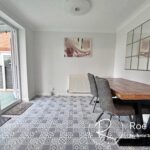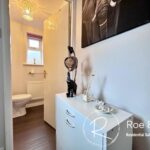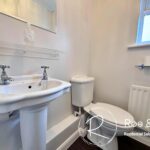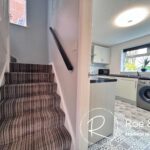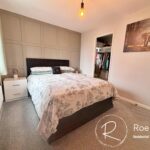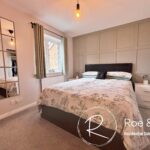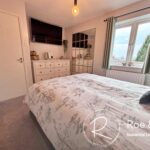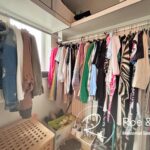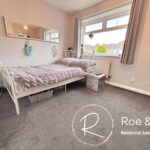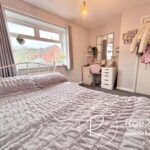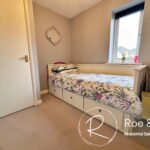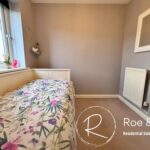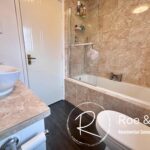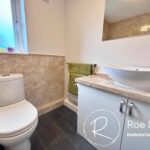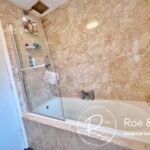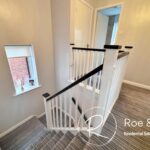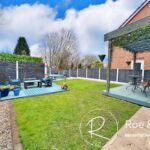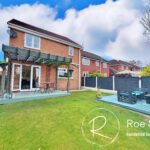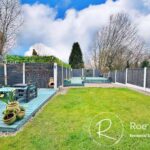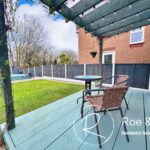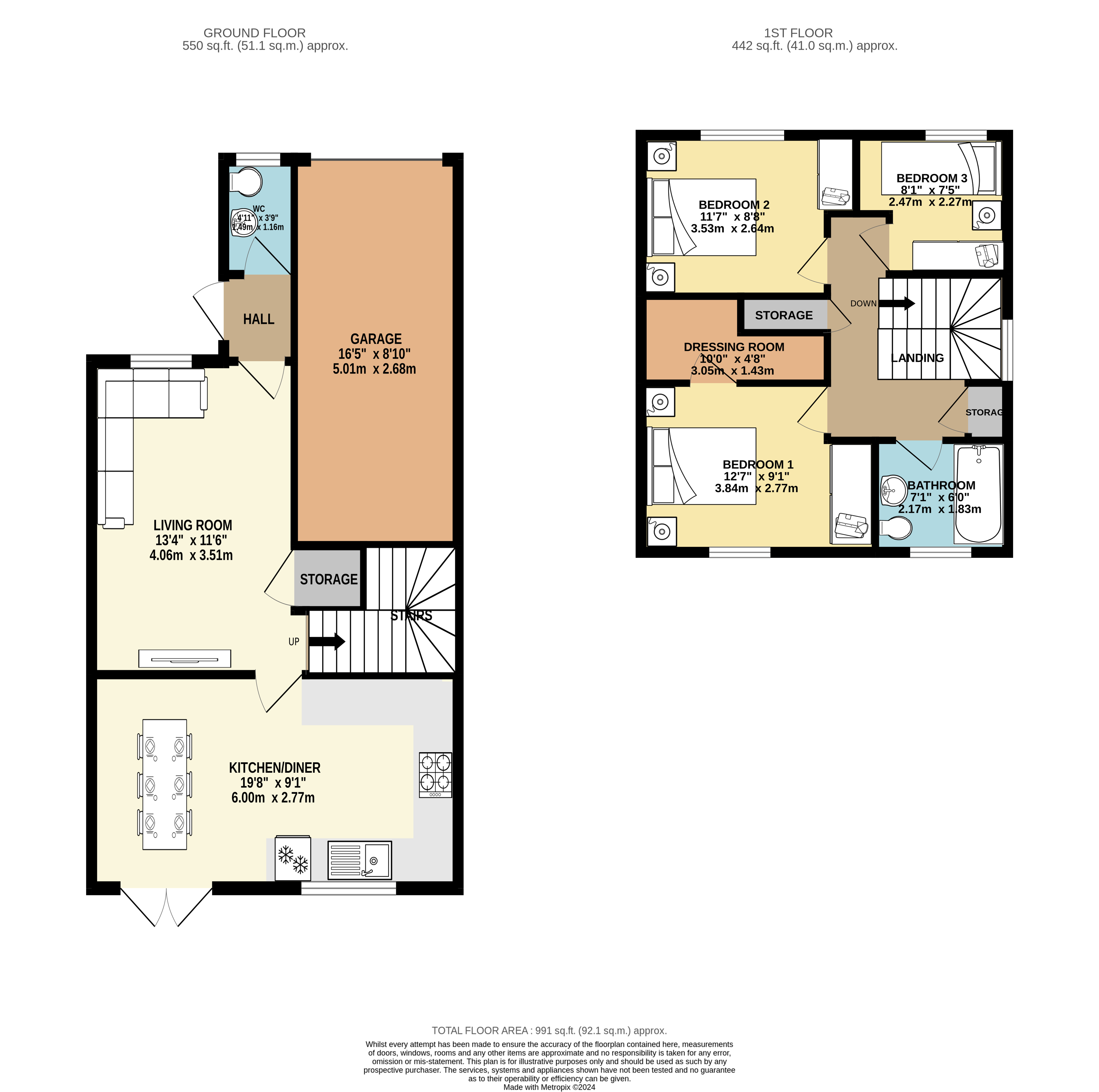Full Details
Kate Roe introduces this exceptional 3-bedroom detached house which boasts a superior blend of modern touches throughout and excellent outdoor living. The property welcomes you with an immaculately presented interior. The highlight of this residence is the South facing landscaped rear garden, a splendid setting for outdoor relaxation or entertaining guests. The property harmoniously combines form and function with its outstanding outdoor spaces. The front of the property features a well-kept lawned area, adding to the attractive kerb appeal. The rear garden is a masterpiece of landscaping, boasting a sizeable South facing haven that is divided into three distinct decked areas and a meticulously maintained lawned space in between. This outdoor sanctuary is perfect for basking in the sun or entertaining. Access to the front is facilitated by paths on both sides of the property. Additionally, the property offers a garage with space for one car, complete with an up and over door. A generous driveway to the front easily accommodates two cars with the added potential for expansion to the side if required.
The ground floor features a convenient downstairs W.C. a well set out lounge with under stair storage, a modern shaker style kitchen which comes equipped with an integrated fridge/freezer and plenty of space for large dining set, making it a focal point for all the family & entertaining. The dining area opens up onto the stunning garden and a decked area covered with a gazebo, an excellent addition to add to the flow of the kitchen/diner in the summer months. To the first floor, there are three bedrooms, the master did originally have an en-suite which could be converted back if needed, however the current owners chose to have this room as a dressing room. And the family bathroom in addition.
The location is in demand due to the schooling in the area as you are within walking distance of three excellent local primary schools such as High Lawn Primary School and Thornleigh Salesian College. Fantastic walks are on your doorstep with Belmont, Turton and Winter Hill being within a few minutes drive and if you like the social aspect, Bromley Cross & Egerton have an array of restaurants, pubs & bars.
Downstairs W.C.
W.C. & Sink, located off the entrance hallway
Entrance
Living room 13' 4" x 11' 6" (4.06m x 3.51m)
Kitchen/Diner 9' 1" x 19' 8" (2.77m x 5.99m)
Fully fitted modern kitchen, space for a washing machine & oven a range of wall and base units for plenty of storage. Double doors which open onto a gazebo covered decked area off the back of the property.
Bedroom one 12' 7" x 9' 1" (3.84m x 2.77m)
Opens onto a dressing room.
Dressing room
Originally this room was an en-suite, which has been converted into a dressing room. If required, the dressing room could be converted back into an en-suite. Fitted with shelving and hanging rails.
Bedroom two 8' 8" x 11' 7" (2.64m x 3.53m)
Bedroom three 8' 1" x 7' 5" (2.46m x 2.26m)
Bathroom 6' 0" x 7' 1" (1.83m x 2.16m)
Three piece bathroom suite, with overhead shower to the bath,W.C. & floating sink above the vanity unit.
Landing
Property Features
- South facing landscaped rear garden which is of a good size
- Garage & driveway for parking
- New Baxi Boiler fitted in Nov 2023
- Downstairs W.C. & a dressing room which used to be an en-suite
- Ideally located to access Egerton & Bromley Cross where you will find an array of local shops, restaurants & bars.
- Walking distance to three excellent local schools, such as High Lawn Primary School & Thornleigh Salesian College
- Immaculately presented throughout and maintained to a high standard
- Modern shaker style kitchen and large dining area
EPCs
View EPCMap View
Street View
Virtual Tour
Virtual Tours
-
Book Viewing
Book Viewing
Please complete the form below and a member of staff will be in touch shortly.
- Floorplan
- View EPC
- Virtual Tour
- Print Details
Want to know more? Enquire further
Mortgage Calculator
Monthly Costs:
Request a Valuation
Do You Have a Property To Sell?
Find out how much your property is worth with a free valuation

