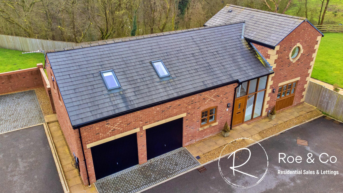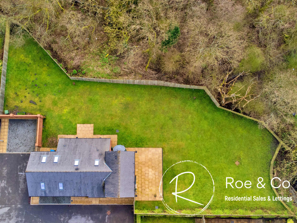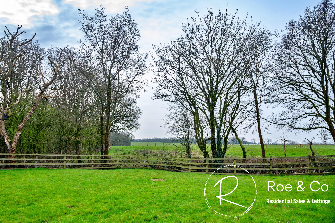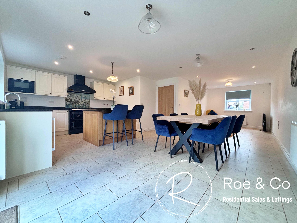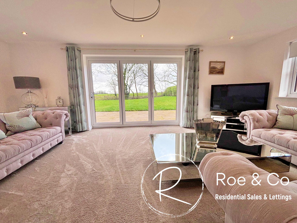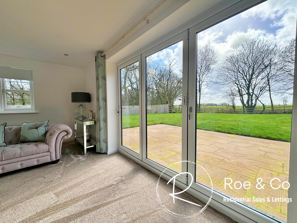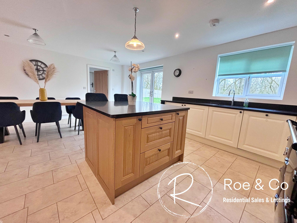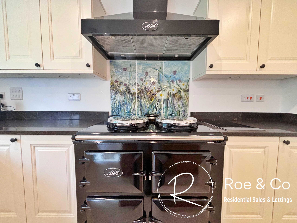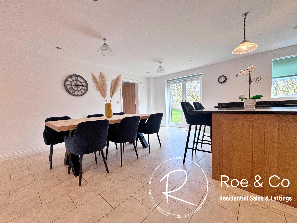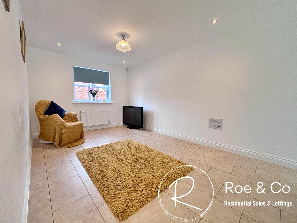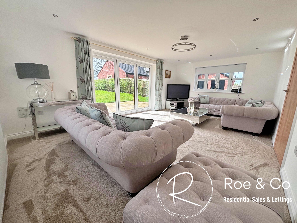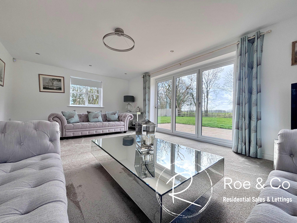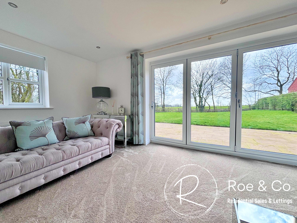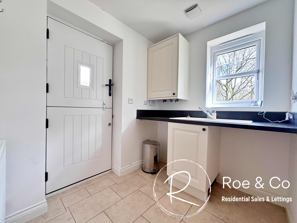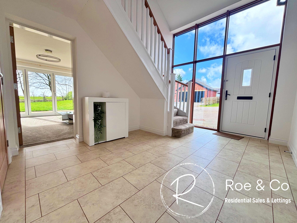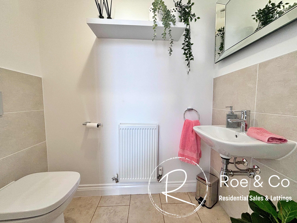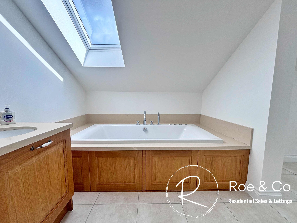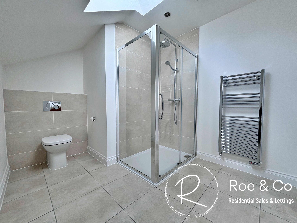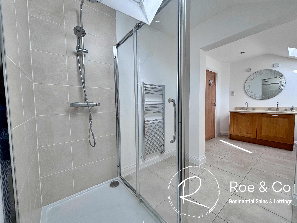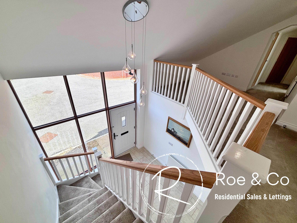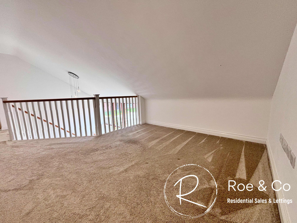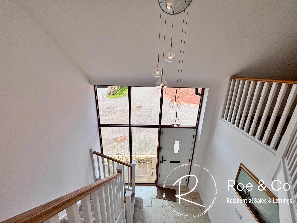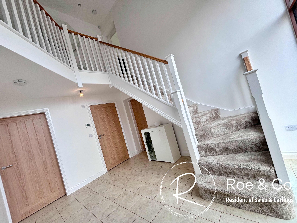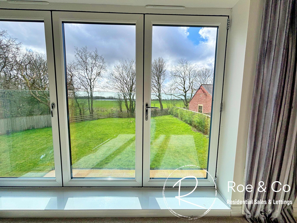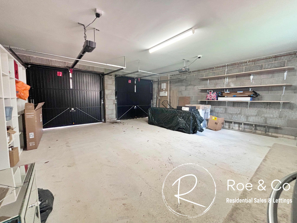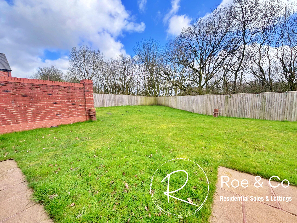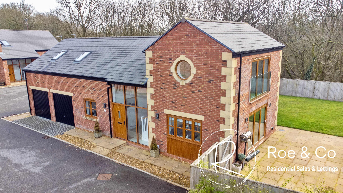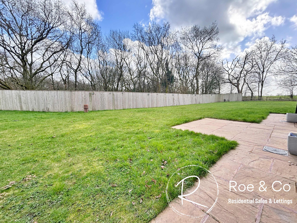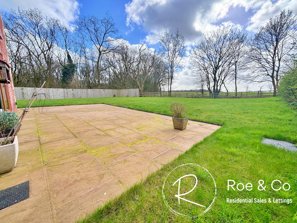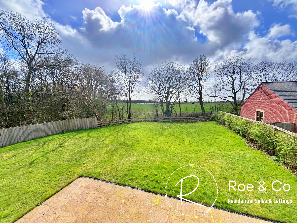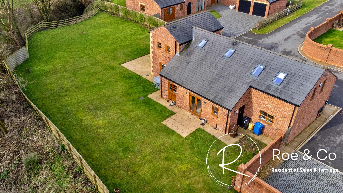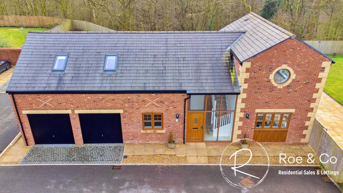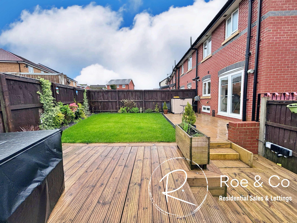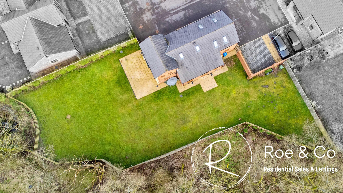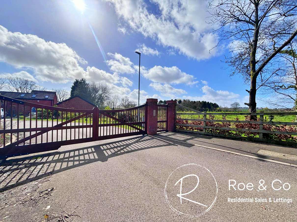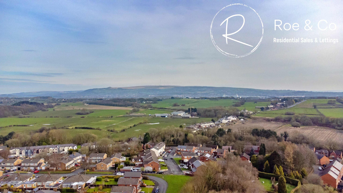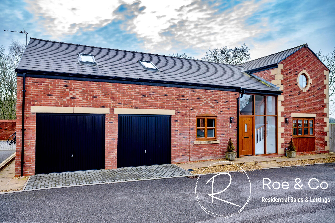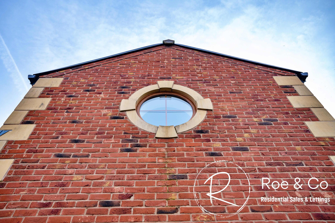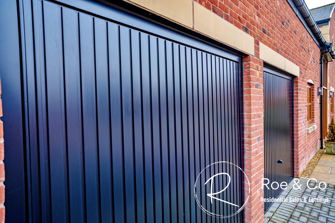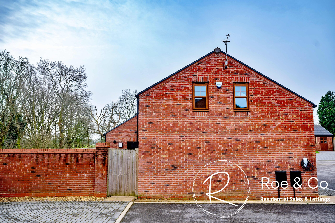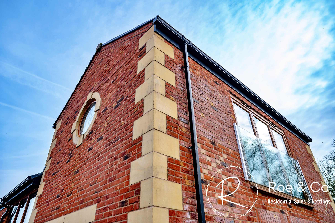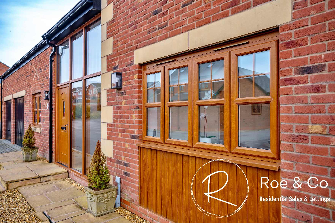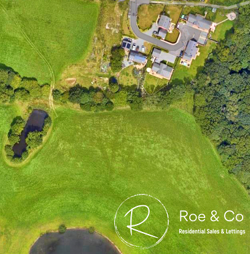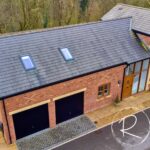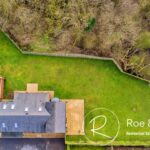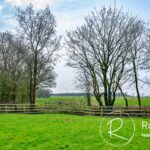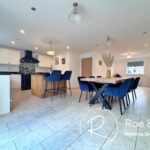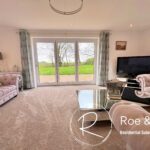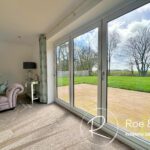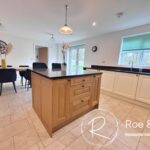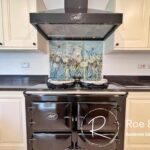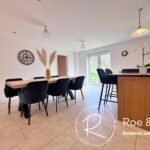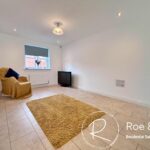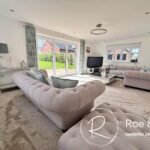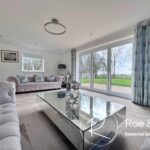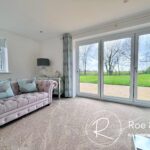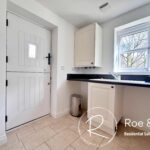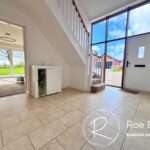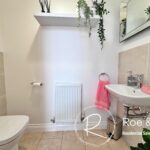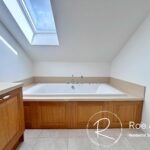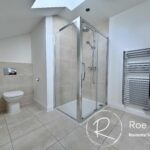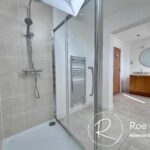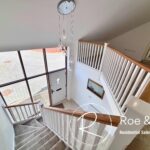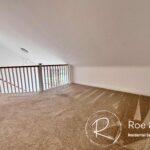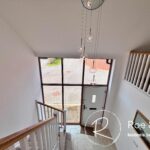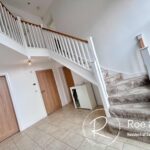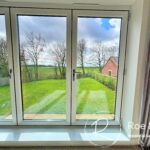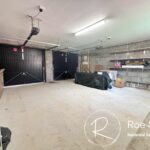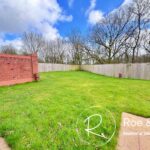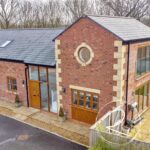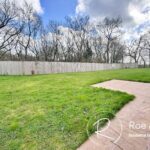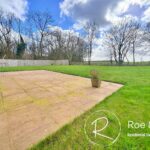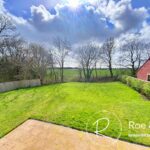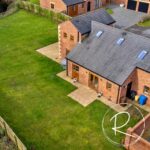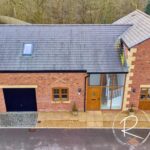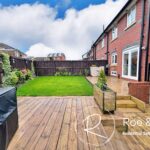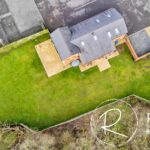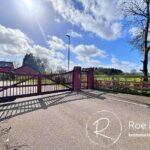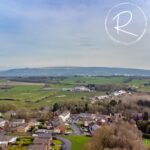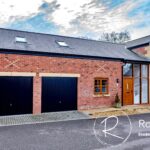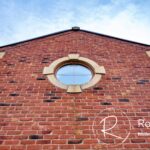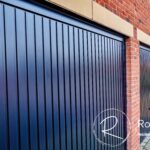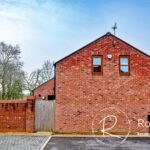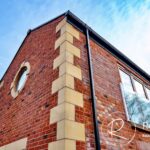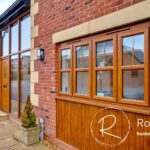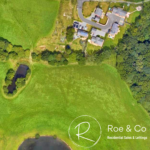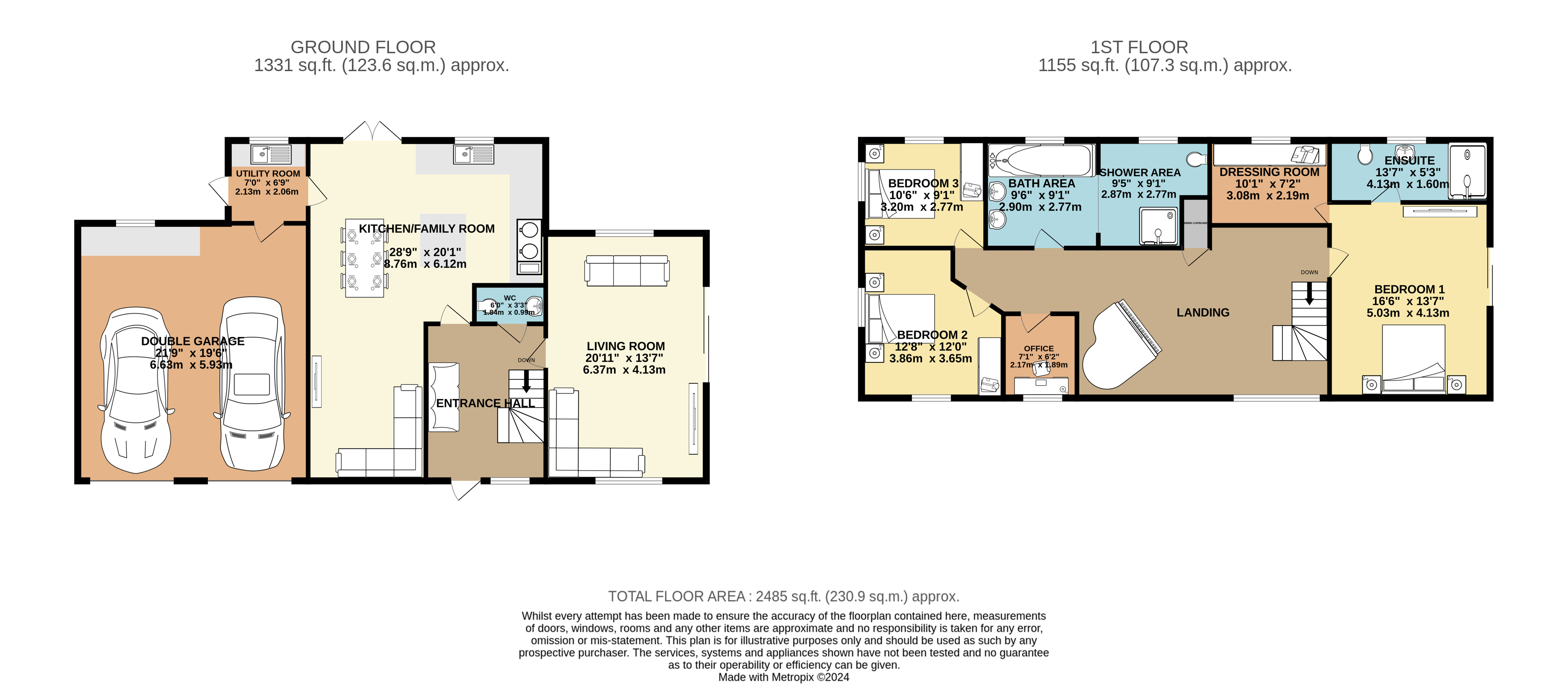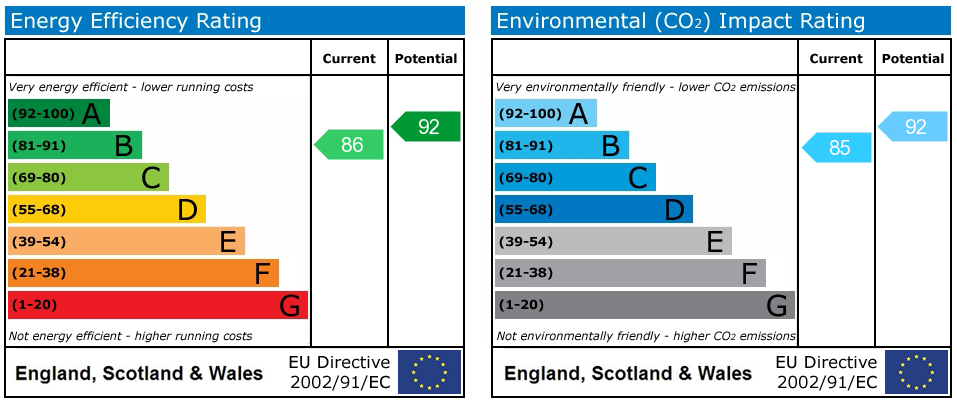Full Details
Sue McDermott introduces this prestigious 3-4-bedroom executive detached home nestled within a small and exclusive gated development, which offers a truly exceptional living experience. Situated on a remarkable plot with captivating open views overlooking the tranquil Borsdane Woods, this property boasts a serene and picturesque setting.
Upon entering, you are greeted by the large open hallway, with a grand feature staircase and large window, allowing for plenty of natural light. The expansive living accommodation, set over 2300sq ft, includes a generously sized living room with panoramic views to the side, providing a seamless connection to the beautiful natural surroundings. Adjacent, the open plan kitchen/family room offers a perfect space for both relaxation and entertaining, presenting a harmonious blend of style and functionality. The grandeur of the master suite, complete with a private dressing room and an en-suite bathroom. Further enhanced by its stunning views to the side, accessible through elegant bi-folding doors that effortlessly invite the outside in. Two double bedrooms are located on the left hand side of the property, along with an office, substantial bathroom & landing.
The property was originally a 4 bedroom detached property, however the current owners have opened the bathroom into one of the bedrooms to create a large bathroom with a jacuzzi bath & large walk in shower.
This residence also features an integral double garage, ensuring ample space for two vehicles alongside additional room for storage, catering to the practical needs of modern living. Further enhancing its appeal, this property stands as a freehold in a tranquil rural setting, offering a sense of exclusivity and peace.
Dodds Farm is a highly exclusive and gated development, where five individual properties have been recently built, all individually built to represent luxury farm style buildings. Located in a rural location, yet conveniently located just a short drive away from the esteemed Haigh Hall, residents can easily access a plethora of leisure activities and amenities. Moreover, with the M61 motorway, Middlebrook Retail Park and Horwich Train Station all within a 10-minute drive, this property presents a perfect balance between privacy and accessibility.
In summary, this exceptional detached house offers a rare opportunity to embrace luxury living enveloped by nature's splendour, providing a serene retreat within reach of essential amenities and transportation links. Discover a new level of sophistication and comfort in this exquisite property, perfectly combining modern luxury with a tranquil countryside setting.
Hallway
A grand entrance hallway with a feature swooping staircase
Living room 20' 11" x 13' 7" (6.38m x 4.14m)
Bi-folding doors opening onto the gardens and views
Kitchen/Family room 28' 9" x 20' 1" (8.76m x 6.12m)
An open plan kitchen/family room, fitted kitchen with an AGA oven, electric hob to the side. Integrated dishwasher. Space for a 6 seater dining set and a lounge area.
Utility room
Space for a washing machine & dryer
Downstairs W.C.
W.C. & Sink
Bedroom one 16' 6" x 13' 7" (5.03m x 4.14m)
Located to the right hand side of the property, occupying a large area and separate from the other bedrooms, with fabulous views over Borsdane Woods.
Dressing room 7' 2" x 10' 1" (2.18m x 3.07m)
Located off Bedroom one with fitted shelving and hanging rails.
En-suite 5' 3" x 13' 7" (1.60m x 4.14m)
A wet room area with shower over to the left of the en-suite, w.c & sink to the left.
Bedroom two 12' 8" x 12' 0" (3.86m x 3.66m)
Fitted wardrobes
Bedroom three 9' 1" x 10' 6" (2.77m x 3.20m)
Bathroom 9' 1" x 18' 11" (2.77m x 5.77m)
The bathroom has been extended by opening up one of the bedrooms into the former bathroom, to create a large and grand bathroom. Featuring a large jacuzzi bath, his and her sinks, w.c. & shower.
Office 7' 1" x 6' 2" (2.16m x 1.88m)
Landing
A large landing which could have multiple uses
Property Features
- Prestigious detached home in a small gated development
- Sizeable gardens to the side and rear
- Master suite with dressing room & en-suite with incredible views to the side accessed via bi-folding doors
- A large living room with views to the side & a large open plan kitchen/family room
- Integral double garage, which can accommodate two cars and still have further room for storage
- Freehold property in a rural spot
- Located on a fabulous plot, with open views over the woodlands and Borsdane Woods
Map View
Street View
Virtual Tour
Virtual Tours
-
Book Viewing
Book Viewing
Please complete the form below and a member of staff will be in touch shortly.
- Floorplan
- View EPC
- Virtual Tour
- Print Details
Want to know more? Enquire further
Mortgage Calculator
Monthly Costs:
Request a Valuation
Do You Have a Property To Sell?
Find out how much your property is worth with a free valuation

