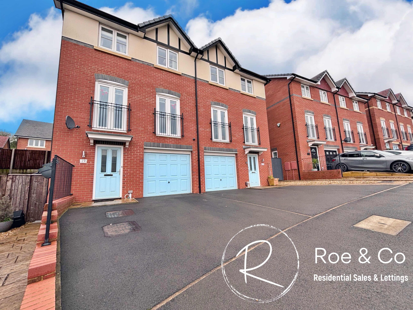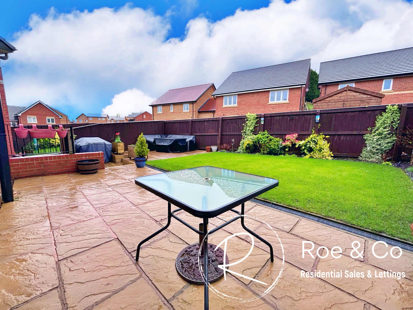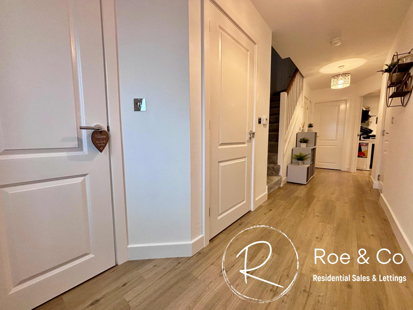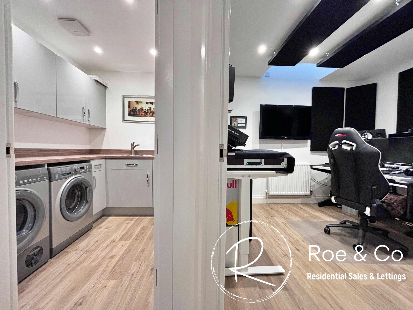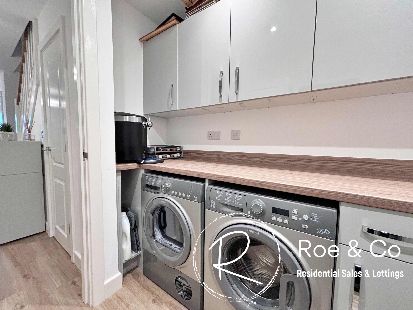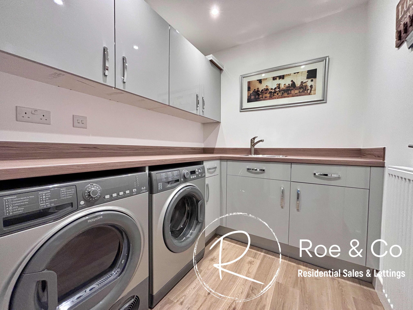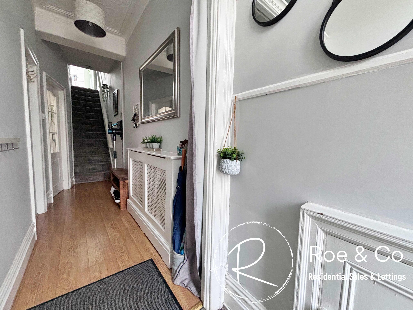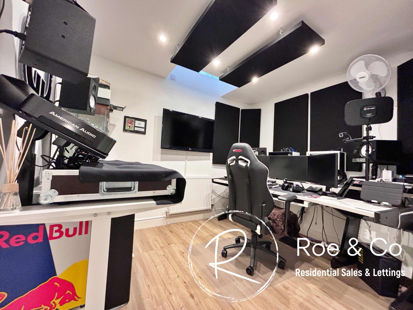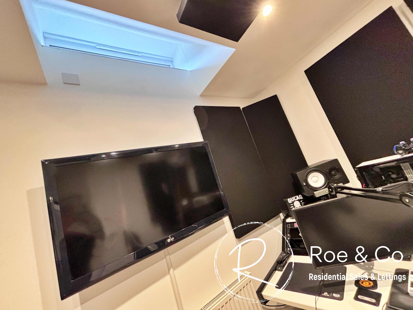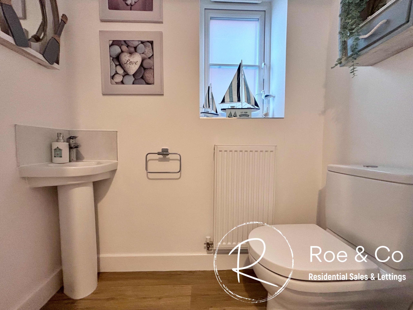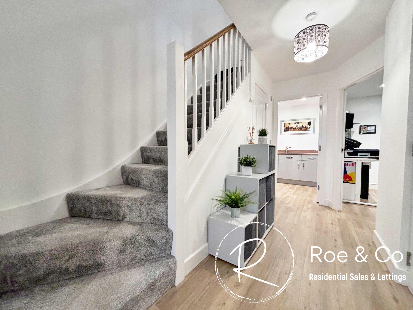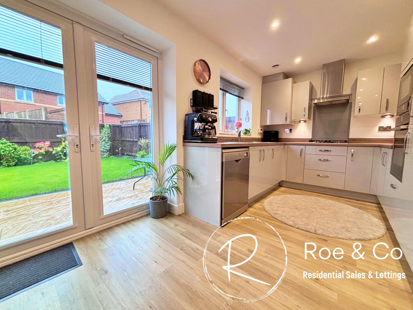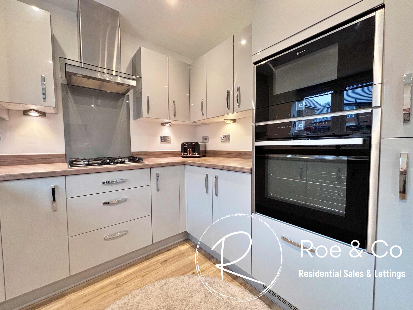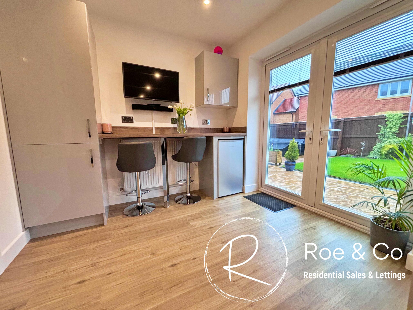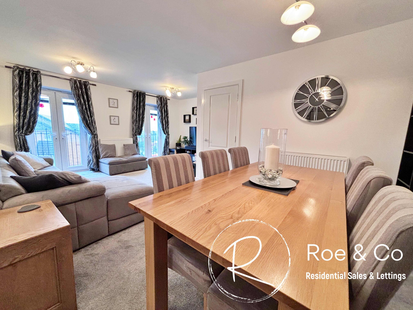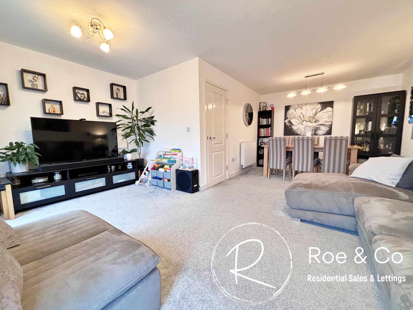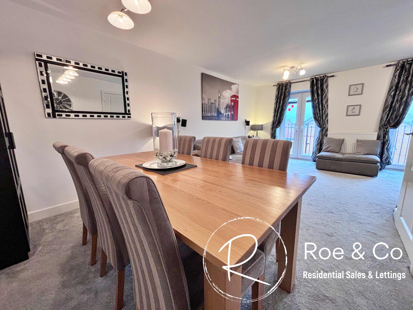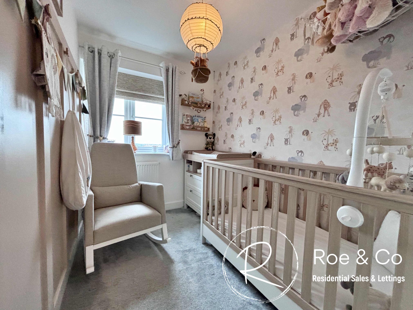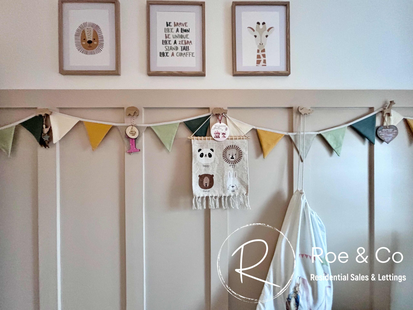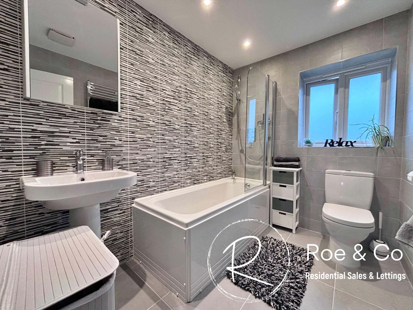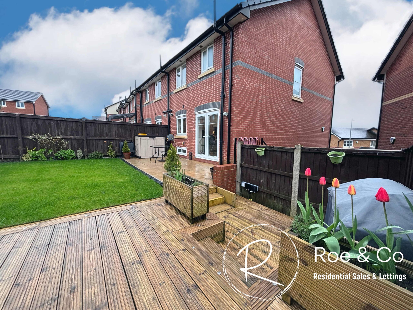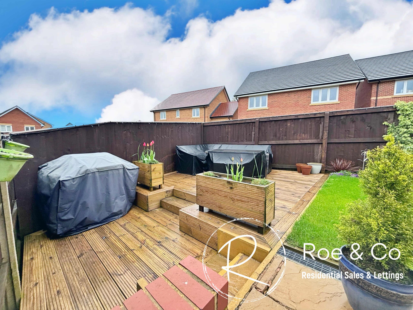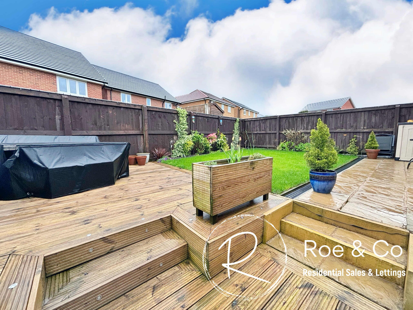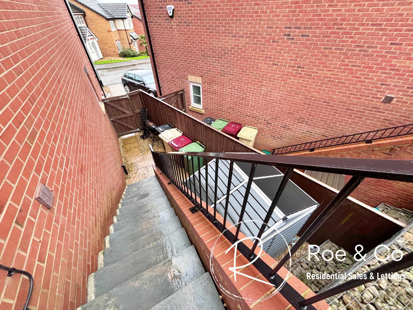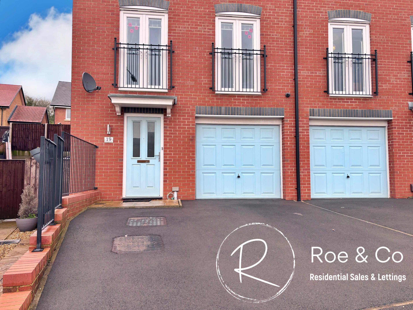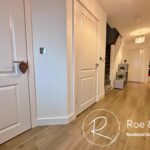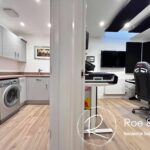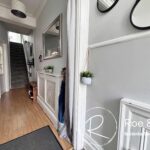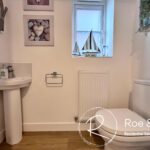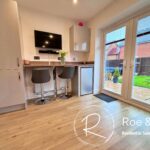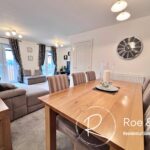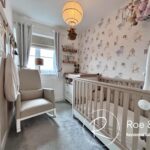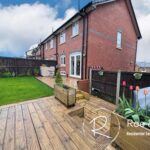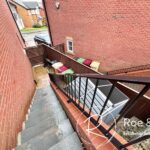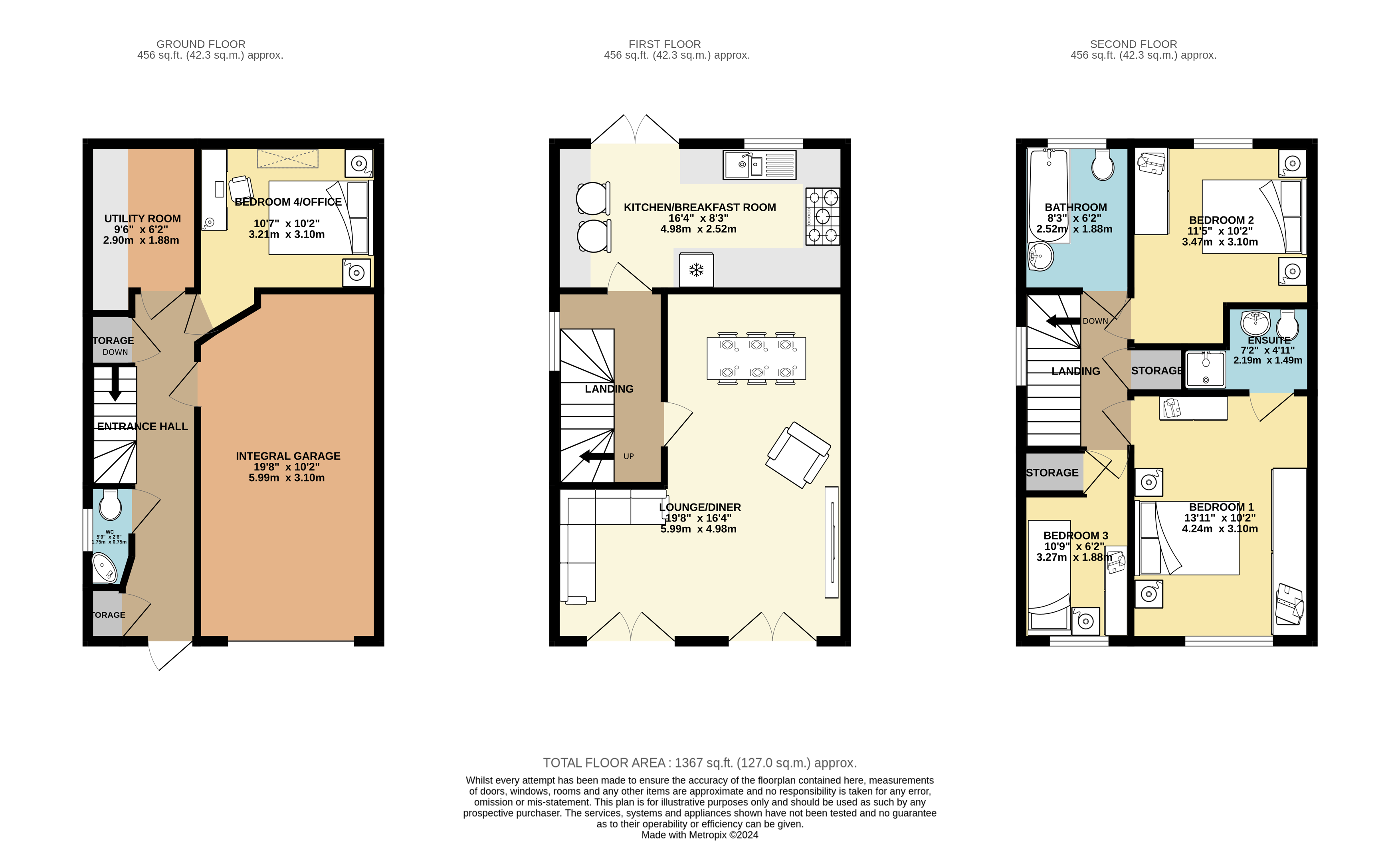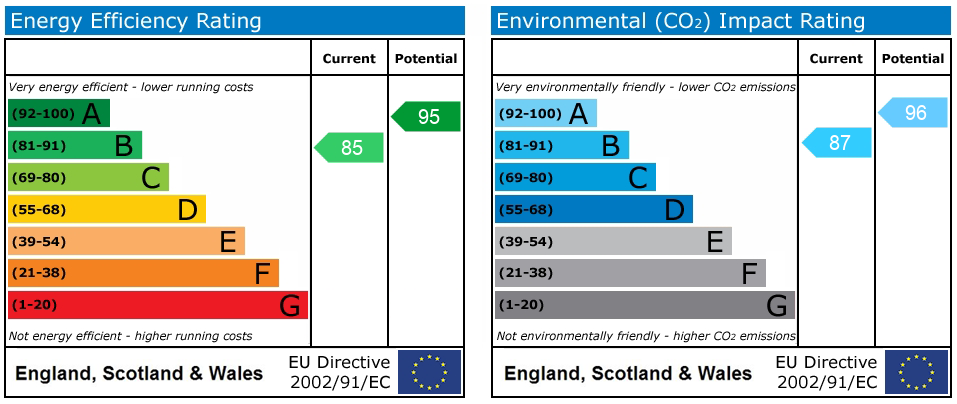Full Details
Kate Roe introduces this modern 4-bedroom town house situated in a sought-after residential area within Horwich. This property is perfect for the growing family as it is versatile and ideal for those looking for a ground floor bedroom with its own W.C. & Kitchen/utility room. Ideal as separate guest living area, away from the lounge, kitchen and bedrooms to the floors above. The beauty and uniqueness of this home is its layout, as the property is laid out as a traditional semi-detached home from the first floor upwards, with a beautiful kitchen/breakfast room which opens up onto a well thought out and landscaped rear garden, lounge/diner & stairs leading to the three bedrooms to the top floor. The master bedroom has a modern en-suite and the further two bedrooms are a good size too, accompanied by a modern bathroom.
The outdoor space of this property is a true oasis, designed to enhance every moment spent outdoors. The fully landscaped garden has been thoughtfully planned to maximise each area, featuring a charming decked area with inset lighting, a manicured lawned space and a patio directly off the kitchen, ideal for al fresco dining. Outdoor electrical sockets have been strategically placed, catering to the modern lifestyle needs of the residents. Additionally, the side of the property offers access to a privately enclosed area, accessed via steps from the main garden, providing a secluded spot for relaxation or storage space, including a shed and bins for easy disposal. The integral garage, accessible via an up and over door and internally from the hallway, adds ease to daily living. Completing this enticing package is a two-car driveway at the front of the property, ensuring ample parking space for residents and guests alike.
The property is within walking distance to St Marys R.C. Primary School, Chorley New Road Primary School and St Josephs High School, offering convenience for families. For commuters, the property is just a few minutes' drive from the M61 motorway and Horwich Parkway Train Station. Moreover, residents can enjoy easy access to Horwich Town Centre and Middlebrook Retail Park for shopping and dining options. Rivington is again with a short drive, perfect for those that enjoy to get outdoors as there are plenty of walks and some that can be accessed within walking distance of College Drive.
Entrance Hallway
From opening the front door, the ground floor is accessed where you will find the downstairs W.C. Utility room, bedroom four/office & access to the integral garage.
Downstairs W.C.
Bedroom four/office 10' 2" x 10' 7" (3.10m x 3.23m)
Currently kitted out as a music room with sound proofing and a window above to let natural light in.
Utility room 9' 6" x 6' 2" (2.90m x 1.88m)
Located on the ground floor, plumbed for washing machine & dryer and serves as a kitchen area to the ground floor bedroom.
First floor landing
Kitchen/breakfast room 16' 7" x 8' 3" (5.05m x 2.51m)
A modern high gloss kitchen with floor and wall units & drawers. Integrated fridge/freezer, five ring gas burner with extractor fan, integrated oven & microwave, space for dishwasher & another fridge. Breakfast bar. Double doors which open onto the rear garden.
Lounge/diner 19' 8" x 16' 4" (5.99m x 4.98m)
Two Juliette balconies with double doors.
Bedroom one 13' 11" x 10' 2" (4.24m x 3.10m)
Located on the top floor
En-Suite 7' 2" x 4' 9" (2.18m x 1.45m)
Walk in shower, sink & W.C.
Bedroom two 11' 5" x 10' 2" (3.48m x 3.10m)
Bedroom three 10' 9" x 6' 2" (3.28m x 1.88m)
Storage cupboard
Bathroom 8' 3" x 6' 2" (2.51m x 1.88m)
Three piece bathroom suite.
Property Features
- Integrated garage and two car driveway
- On the ground floor is a guest W.C. utility room & ground floor bedroom, perfect for guests or older children
- A beautiful kitchen/breakfast room which opens onto landscaped gardens
- Three good sized bedrooms to the top floor, master with en-suite
- Walking distance to St Marys R.C. Primary School, Chorley New Road Primary School & St Josephs High School
- A few minutes drive to the M61 motorway & Horwich Train Station, perfect for commuters
- Walking distance/a few minutes drive to Horwich Town Centre & Middlebrook Retail Park
Map View
Street View
Virtual Tour
Virtual Tours
-
Book Viewing
Book Viewing
Please complete the form below and a member of staff will be in touch shortly.
- Floorplan
- View EPC
- Virtual Tour
- Print Details
Want to know more? Enquire further
Mortgage Calculator
Monthly Costs:
Request a Valuation
Do You Have a Property To Sell?
Find out how much your property is worth with a free valuation

