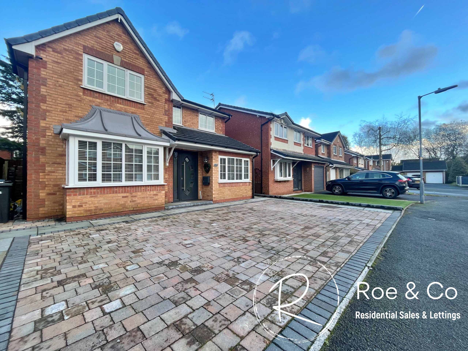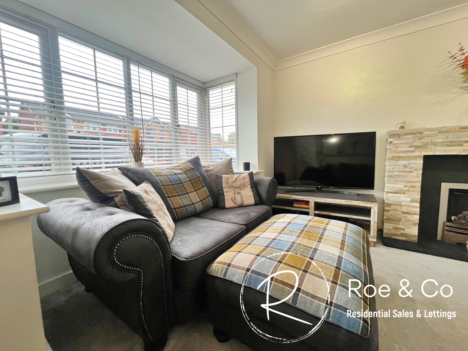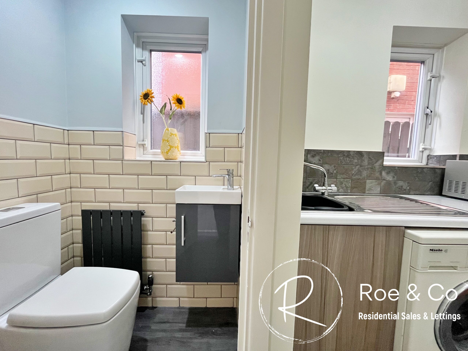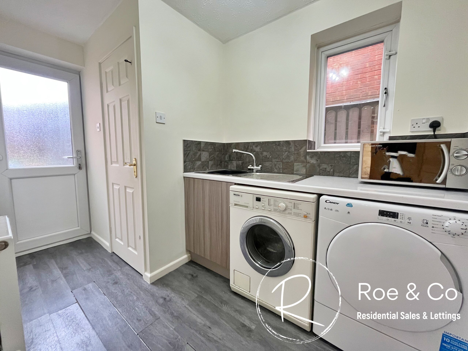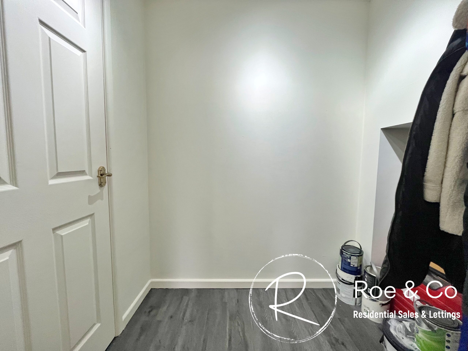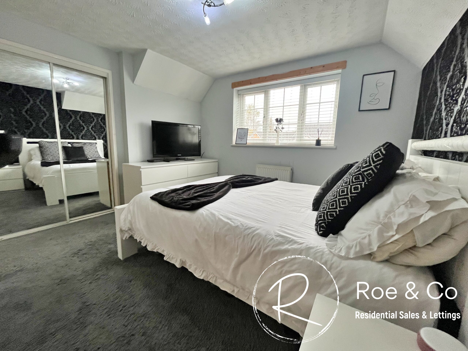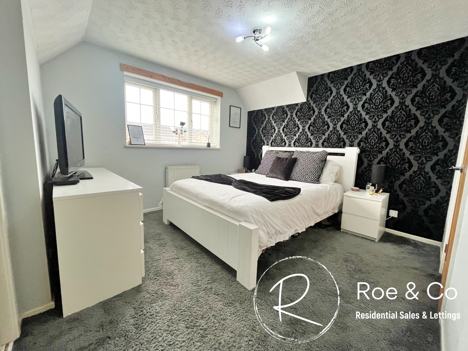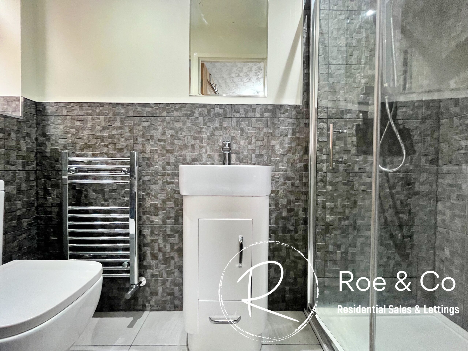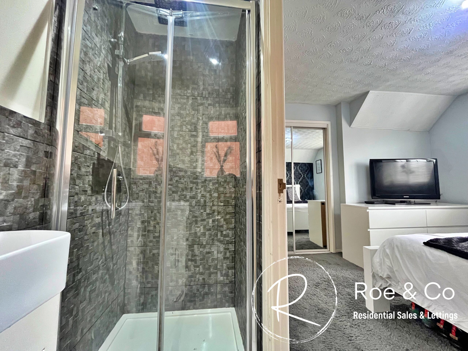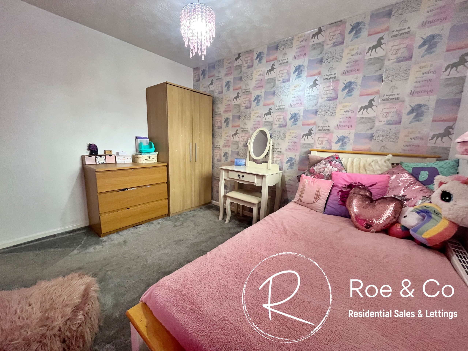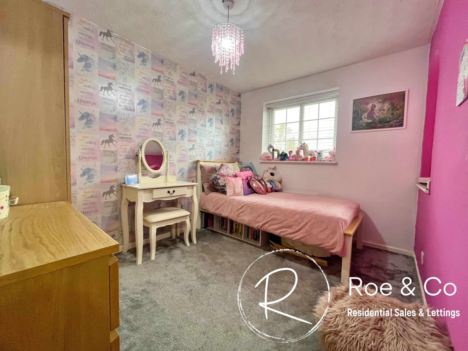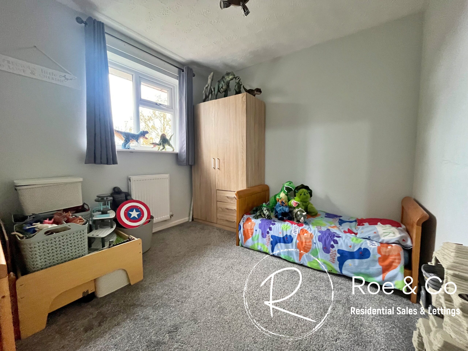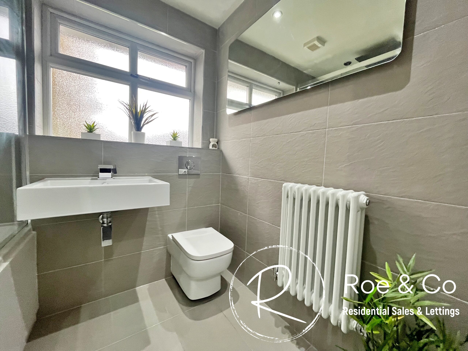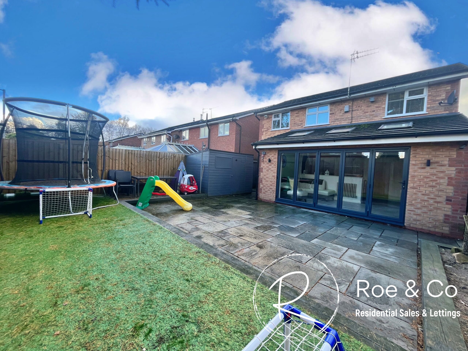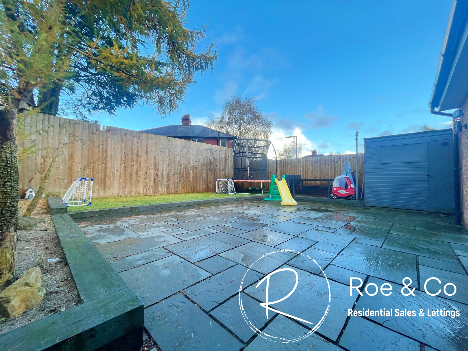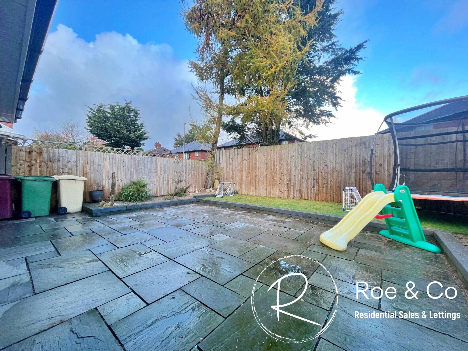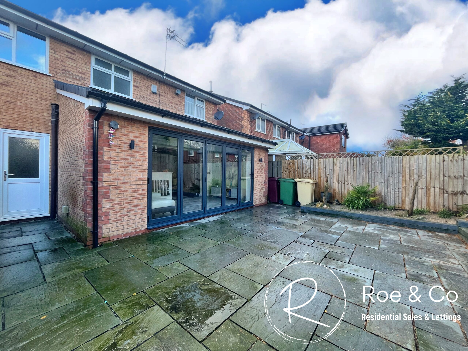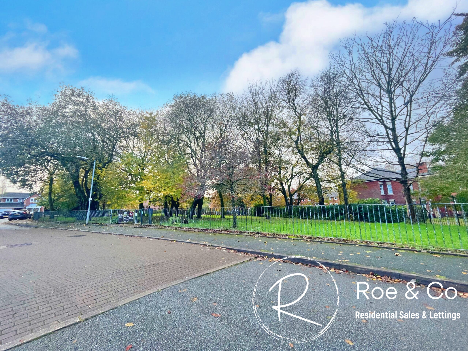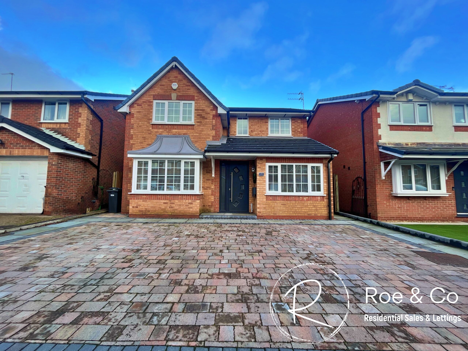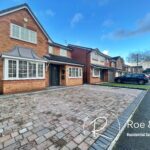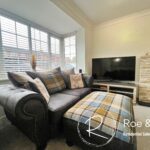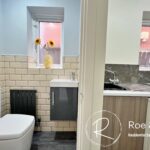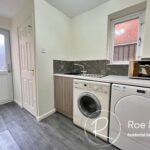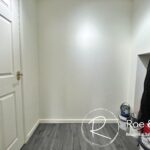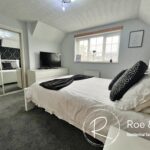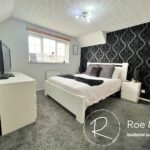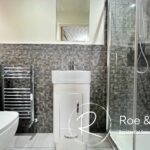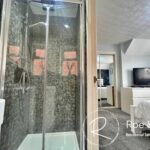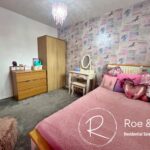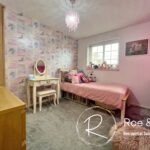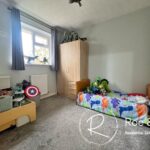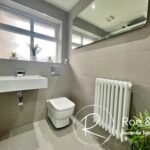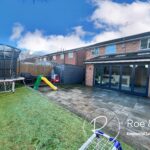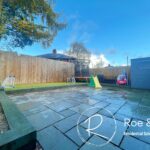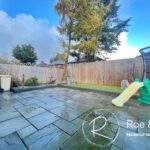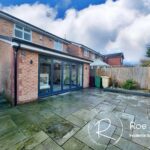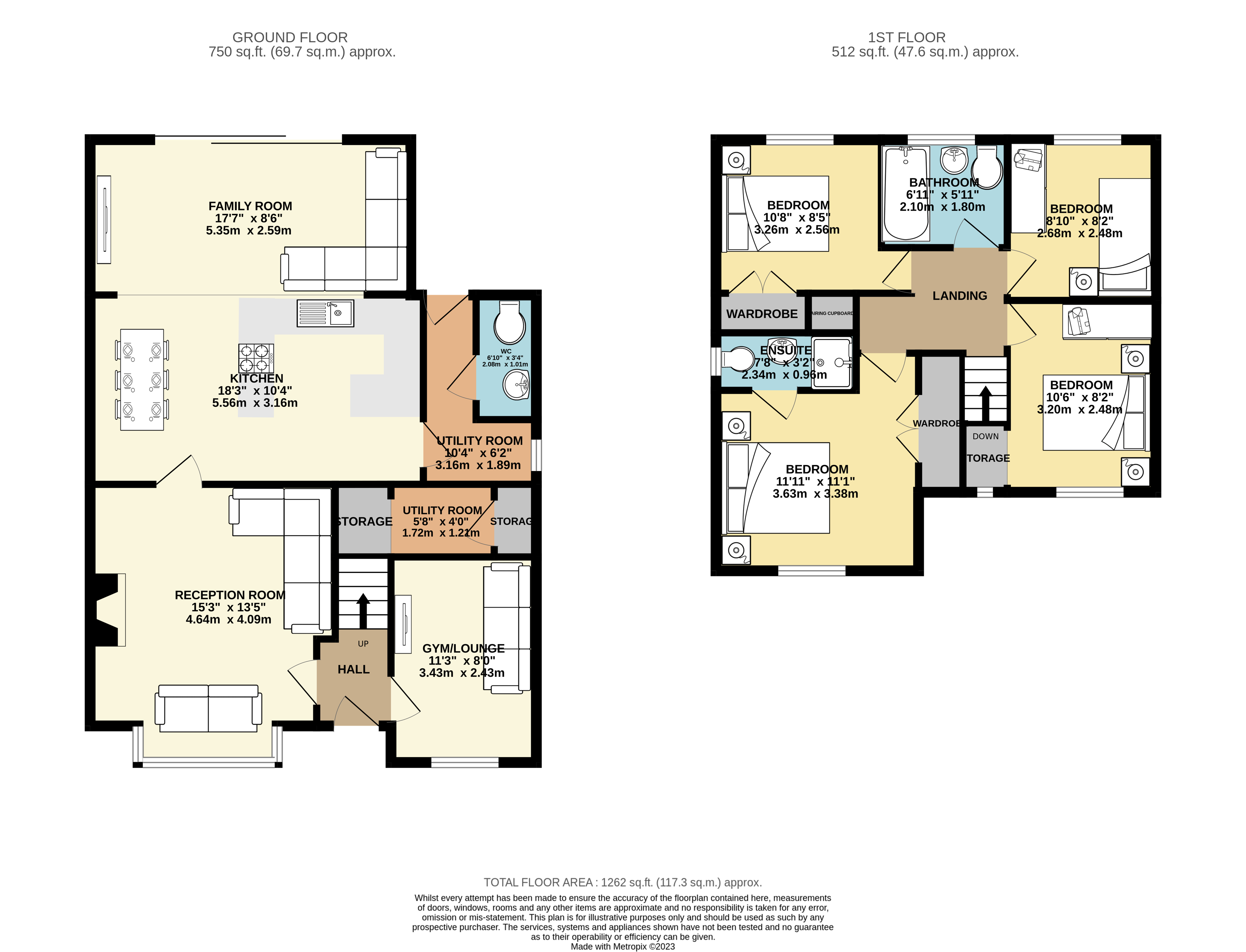Full Details
Kate Roe introduces to the market this exceptional 4 bedroom extended detached house which showcases the most amazing kitchen/diner/family room, which is sure to impress. The kitchen itself is sleek and contemporary, fitted with high-quality appliances and complemented by stylish finishes. Designed to be the heart of the home and a perfect family/entertainment room, guaranteed to wow your guests. The property also boasts two reception rooms, offering versatility and an abundance of space for all your needs. The main bathroom and en-suite have been finished to the highest standards, featuring modern fixtures and fittings. Additionally, the utility room, downstairs W.C., and pantry area provide practicality and convenience. The property once had an integral garage, however this was converted to provide a further lounge/gym/office and pantry to the rear. There is the potential to re-convert this room back into a garage or if it's more indoor space you need, make the room bigger by knocking back into the pantry area.
When it comes to outdoor space, this property truly shines. The low maintenance, landscaped rear garden is a haven for relaxation and entertaining. Step out from the family room onto a large patio area, ideal for al fresco dining and socialising. Beyond the patio lies an artificial lawned area, perfect for children to play on. Convenient access to both sides of the property ensures easy placement of bins and ease of maintenance. The estate is approached via the main road running through Stoneclough and has an appealing entrance with an open parkland to one side, giving the sense of space.
Situated in the peaceful village of Stoneclough, this residence offers a charming village atmosphere. Local amenities such as pubs, the local fish & chips shop, nurseries and other shops are easily accessible, ensuring convenience on your doorstep. And if you like the outdoors, there are lovely walks all on your doorstep, such as Clifton Country Park, Kingfisher Trail, Ringley Woods & Bolton & Bury Canal path. Location-wise, this property is perfectly situated for those in need of excellent transport links. With close proximity to the M61 (Kearsley roundabout) and the M60, commuting is a breeze. The highly-regarded St Saviour C of E Primary School, rated "Outstanding" by Ofsted, is within walking distance. For those who prefer public transportation, Kearsley train station is just a few minutes' drive away, providing seamless access to Manchester City Centre.
Entrance Hall
Provides access to the gym/snug, living room & first floor.
Living room 15' 3" x 13' 5" (4.65m x 4.09m)
Feature fireplace with tiled surrounding & bay window.
Kitchen/Diner 10' 4" x 18' 3" (3.15m x 5.56m)
A modern white kitchen with integrated appliances (dishwasher, oven/grill, hob, fridge) high quality granite worktops with inset sink. Feature wall panel with shelving. Access to the utility room and downstairs W.C. opens onto the family room, making the perfect room for all the family and entertaining.
Family room 17' 7" x 8' 6" (5.36m x 2.59m)
Bi-Folding doors, feature radiator and inset for plants/ornaments above the room.
Gym/Snug 11' 3" x 8' 0" (3.43m x 2.44m)
What was originally the garage, has been converted into a multi functioning room. Currently used as a gym.
Utility room & further storage
The utility room runs the full width of the kitchen and opens up into what was the back of the already converted garage, into further storage and would make a great pantry. Or the storage space could be opened back into the lounge/snug to make a bigger room to the front.
Downstairs W.C.
Bedroom One 11' 0" x 10' 7" (3.35m x 3.23m)
A great sized master bedroom with fitted wardrobes with glass sliding doors, providing plenty of storage space.
En-Suite
Double walk in shower, W.C., sink within vanity unit finished off with complimentary tiling.
Bedroom Two 10' 8" x 8' 2" (3.25m x 2.49m)
Double walk in wardrobe to one wall with clothes hanging space.
Bedroom Three 10' 6" x 8' 2" (3.20m x 2.49m)
This bedroom has an overstairs storage area which opens into the room and has its own window.
Bedroom Four 8' 10" x 8' 2" (2.69m x 2.49m)
Bathroom 6' 11" x 5' 11" (2.11m x 1.80m)
A modern three piece bathroom suite, with a floating sink & W.C. feature radiator and bath with a waterfall tap, rainfall shower and flexible shower head.
Property Features
- Extended to the rear to offer an amazing open plan kitchen/diner/family room
- Modern throughout with both the main bathroom & en-suite finished to a high standard
- Utility room, downstairs W.C. & further pantry area
- Centrally located to access to the M61 (Kearsley roundabout) and the M60 both of which are within close proximity
- The Oftsed rated "Outstanding" St Saviour C of E Primary School is within within walking distance
- Kearsley train station is within a few minutes drive, making this property perfect for commuting into Manchester City Centre
- Located within Stoneclough, which offers a lovely village feel with local pubs, fish & chips, Nursery & other local shops
- Freehold
EPCs
View EPCMap View
Street View
Virtual Tour
Virtual Tours
-
Book Viewing
Book Viewing
Please complete the form below and a member of staff will be in touch shortly.
- Floorplan
- View EPC
- Virtual Tour
- Print Details
Want to know more? Enquire further
Mortgage Calculator
Monthly Costs:
Request a Valuation
Do You Have a Property To Sell?
Find out how much your property is worth with a free valuation

