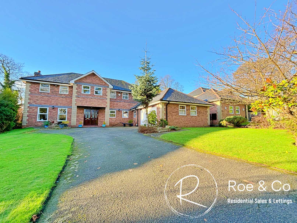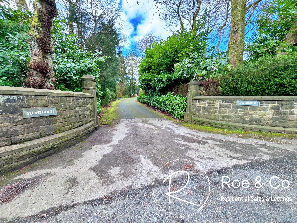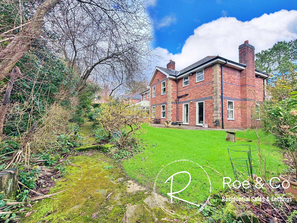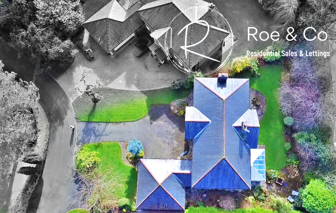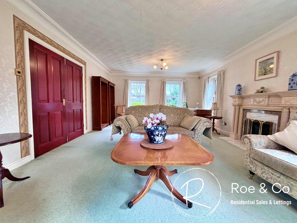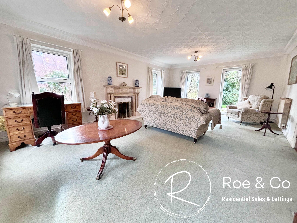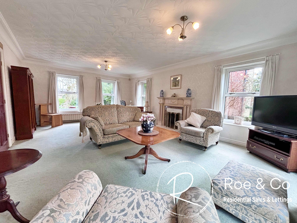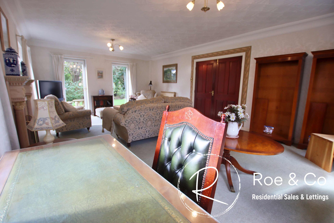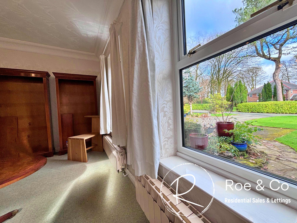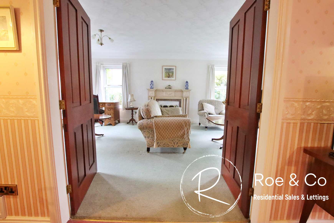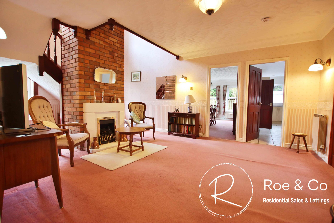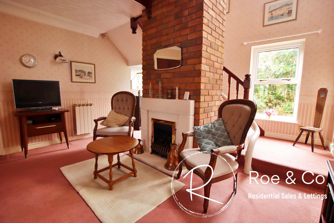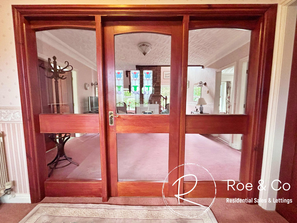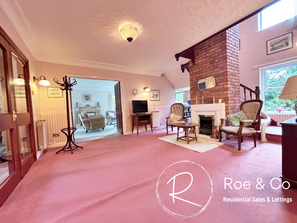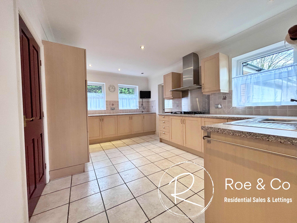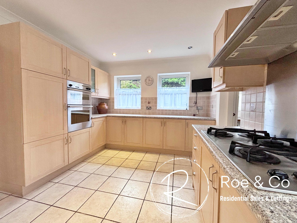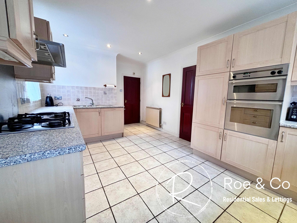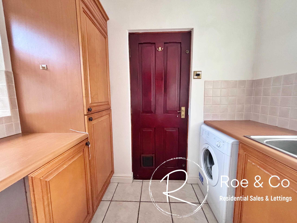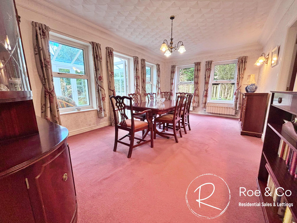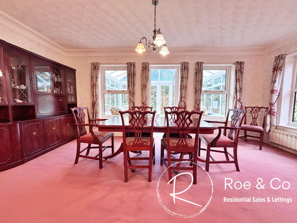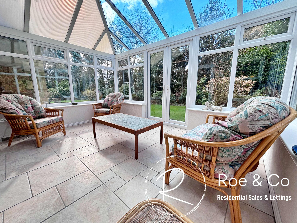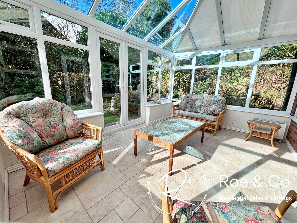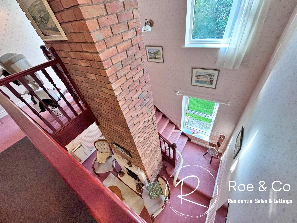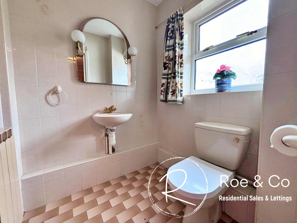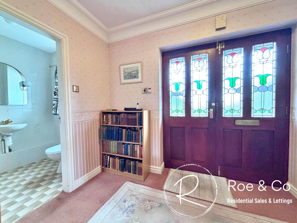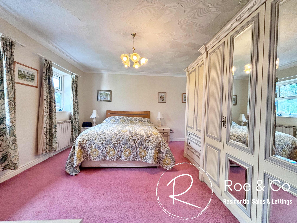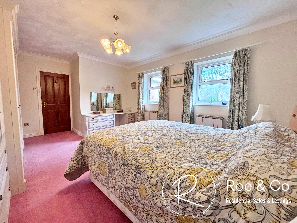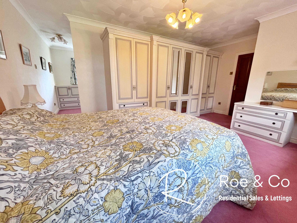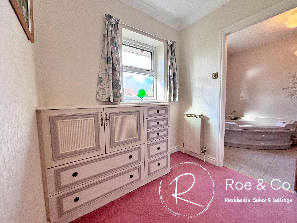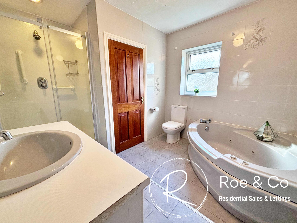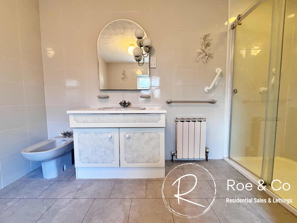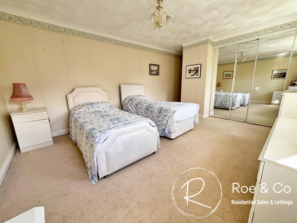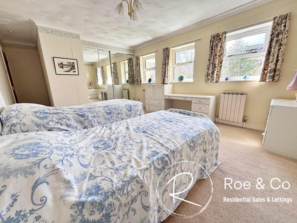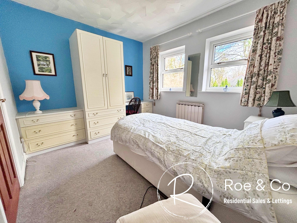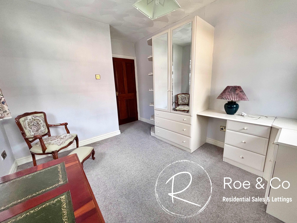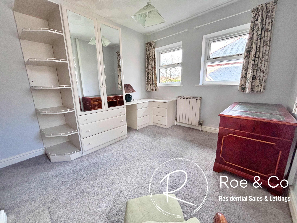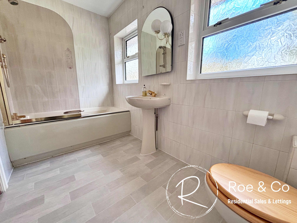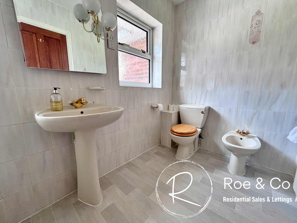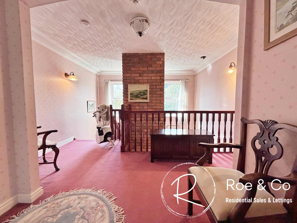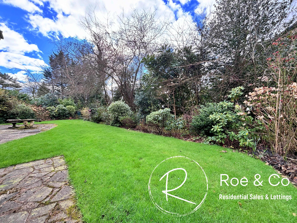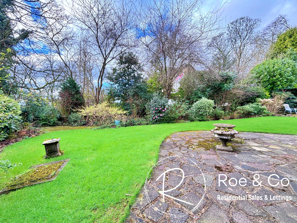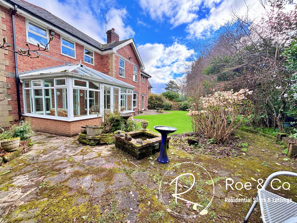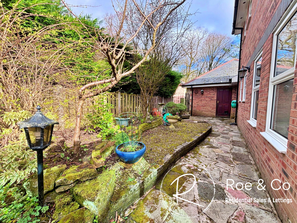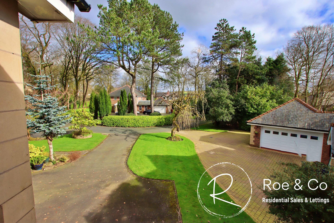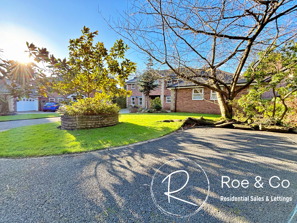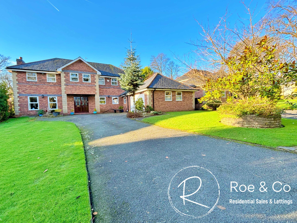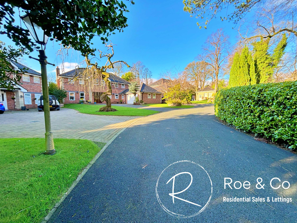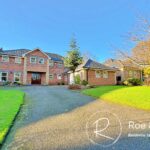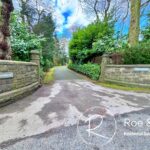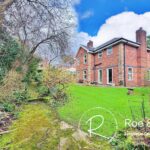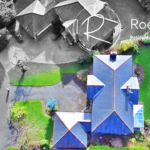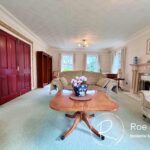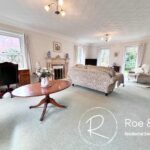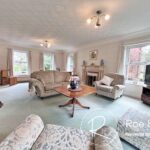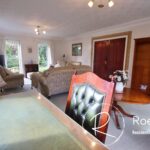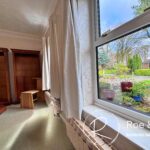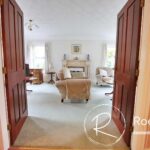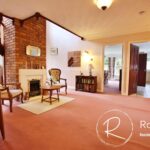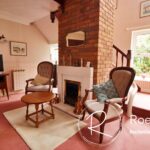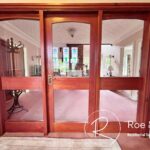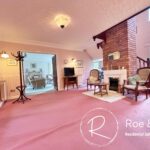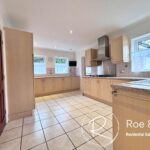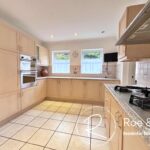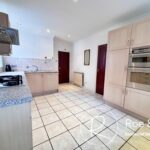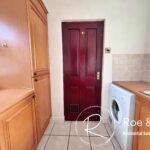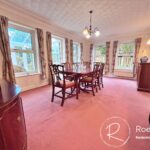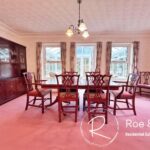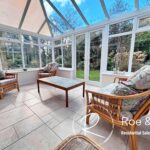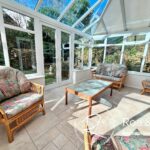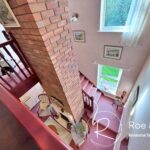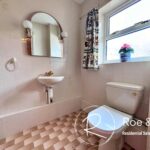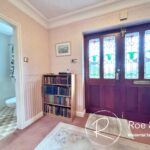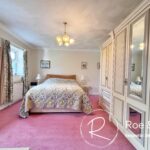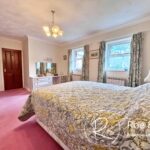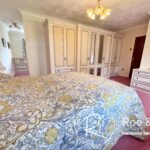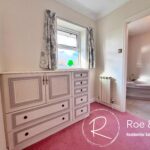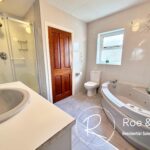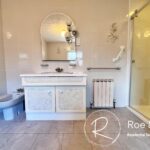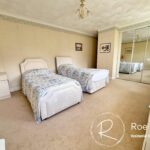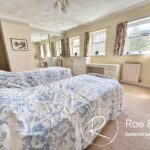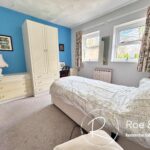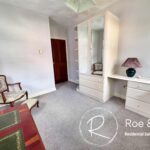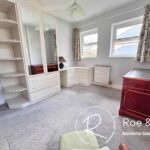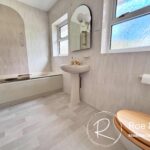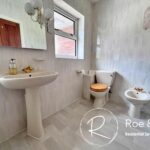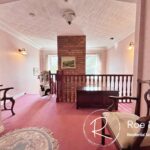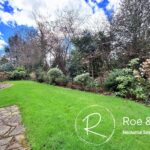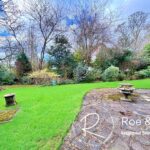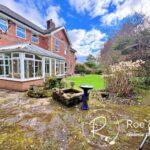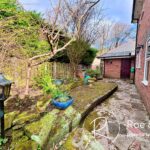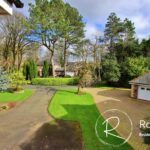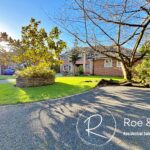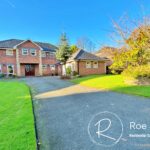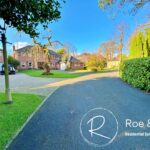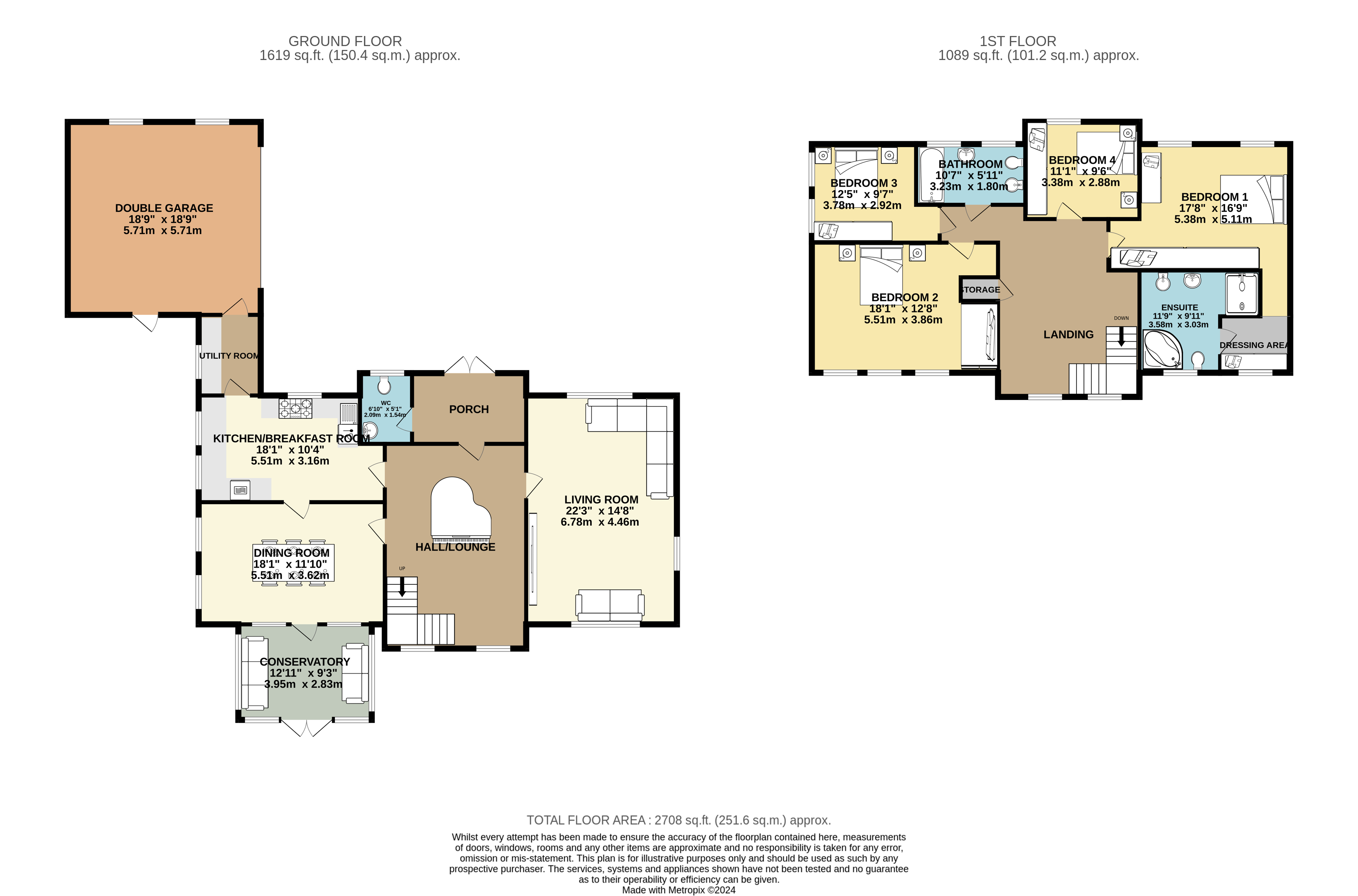Full Details
Kate Roe introduces to the market this exceptional executive detached home, nestled within one of Bolton's most esteemed area's on a private driveway off Chapeltown Road, Bromley Cross. From the second you arrive into its grounds you will feel an air of grandeur. Set over 2700 sq feet, this magnificent home, offers substantial rooms throughout.
The prime positioning of this home offers a seamless blend of convenience and nature, with the expansive Jumbles Country Park merely steps away. Within close proximity lie Bromley Cross Train Station and Turton High School, further enhancing the appeal of this distinguished property. Spanning over 2700 square feet, the residence presents a substantial living space including four double bedrooms, with the master suite featuring a dressing area and en-suite bathroom. The potential for additional bedrooms or en-suites within the current layout provides a unique opportunity for customisation to suit the discerning needs of any family. The well-appointed interiors include two large reception rooms, a grand hall serving as an informal lounge and a charming conservatory that adds a touch of elegance to the home.
Situated within a secluded hamlet of four residences off Chapeltown Road, this property offers a striking exterior matched only by its illustrious interior. A lavish entrance and driveway welcome residents and guests alike, leading up to the grand facade of the house. The front garden, with its sprawling lawns, offers a secluded oasis that complements the elegance of the property. The substantial south-facing rear garden extends the length of the house, presenting a meticulously landscaped environment featuring a sizeable lawn and a charming patio, ideal for outdoor gatherings and relaxation. Additionally, a well-defined pathway surrounded by verdant shrubbery allows for the potential extension of the garden space. A generous driveway in the front boasts ample parking for multiple vehicles, while an attached double garage provides secure accommodation for two cars along with convenient storage space for garden essentials. With every detail meticulously designed to enhance comfort and luxury, this remarkable property epitomises gracious living and promises an unparallelled lifestyle for the discerning homeowner.
Nestled off Chapeltown Road, a well regarded road with exclusive properties surrounding. Bromley Cross is an area acknowledged as one of Bolton's most prestigious locations, being on the fringe of the West Pennine Moors and close to what is arguably Bolton's most beautiful countryside with the Jumbles country park close by. One of the many reasons the area is so popular is the proximity of Bromley Cross train station with direct access to Manchester, which is just a short stroll away. There are plenty of excellent amenities too, including fantastic schools such as Turton High School and Eagley Primary school again within walking distance. Bromley Cross hosts a local doctors surgery, dentist, shops, cafes, pubs and restaurants for your family. And within a few minutes drive is The Last Drop Village where you will have access to a gym and spa.
Entrance vestibule 6' 10" x 11' 1" (2.08m x 3.38m)
Upon entering the property you access the entrance hall via grand double doors and access to the downstairs W.C.
Entrance Hall/Lounge 19' 11" x 13' 9" (6.07m x 4.19m)
From the initial entrance, doors open onto a grand hall which is also utilised as a informal lounge, fitted with the staircase, feature brick wall with inbuilt gas fire and doors to access all the rooms downstairs.
Living room 22' 3" x 14' 8" (6.78m x 4.47m)
A large living room which runs from the front of the house to the back, with doors leading onto the rear garden and ample windows to allow for plenty of natural light. Feature gas fire and grand double doors which open onto the entrance hall.
Dining room 11' 10" x 18' 1" (3.61m x 5.51m)
Located off the hall and kitchen is this large dining room which could function as a second living room. With doors opening onto the conservatory.
Conservatory 9' 3" x 12' 11" (2.82m x 3.94m)
Doors leading onto the rear garden, tiled flooring.
Kitchen/breakfast 10' 4" x 18' 1" (3.15m x 5.51m)
Fully fitted kitchen, with integral dishwasher, five ring gas hob, extractor fan and oven & grill. Space for a breakfast bar.
Utility room
Plumbed for washing machine & dryer, sink and integrated fridge/freezer.
Downstairs W.C.
W.C & Sink
Bedroom one 16' 9" x 17' 8" (5.11m x 5.38m)
Fitted with art decor wardrobes and opens onto a dressing area. This bedroom is located to the left of the property as you look at it, giving privacy from the other three bedrooms with landing separating them.
Dressing area 6' 10" x 5' 6" (2.08m x 1.68m)
Fitted with a storage cupboard as a continuation from the bedroom.
En-suite 11' 9" x 9' 11" (3.58m x 3.02m)
A five piece bathroom suite, double walk in shower, corner jacuzzi bath, bidet, sink within vanity unit and W.C.
Bedroom two 12' 8" x 18' 1" (3.86m x 5.51m)
A large bedroom with fitted wardrobes, there is the potential to have an en-suite fitted to this room due to the size. Overlooking the rear of the property.
Bedroom three 12' 5" x 9' 7" (3.78m x 2.92m)
Fitted wardrobes.
Bedroom four 9' 6" x 11' 1" (2.90m x 3.38m)
Fitted wardrobes.
Bathroom 5' 11" x 10' 7" (1.80m x 3.23m)
Four piece bathroom suite.
Landing 19' 5" x 18' 8" (5.92m x 5.69m)
A large & grand landing with the staircase as the main feature, storage cupboard off the main area. With four windows allowing plenty of light to fill the room.
Property Features
- Double garage & a driveway to accommodate several cars
- An executive detached residence sat within a private drive with three neighbouring properties
- Located in one of Bolton's most prestigious locations Bolton's with Jumbles country park being on the doorstep
- Bromley Cross Train Station & Turton High School within walking distance
- Four double bedrooms, master with dressing area & en-suite
- Set over 2700sq feet offering a substantial family home, with the potential of creating further bedrooms/en-suite within the current footing
- Two large reception rooms, grand hall used as an informal lounge & conservatory
- A good sized rear garden which is South facing, offering privacy with the surrounding trees and bushes.
Map View
Street View
Virtual Tour
Virtual Tours
-
Book Viewing
Book Viewing
Please complete the form below and a member of staff will be in touch shortly.
- Floorplan
- Virtual Tour
- Print Details
Want to know more? Enquire further
Mortgage Calculator
Monthly Costs:
Request a Valuation
Do You Have a Property To Sell?
Find out how much your property is worth with a free valuation

