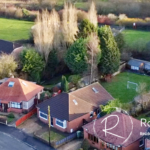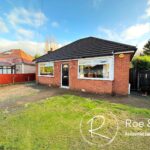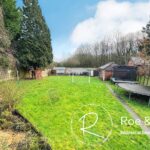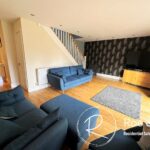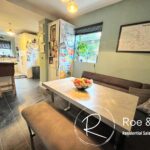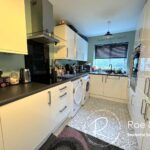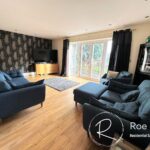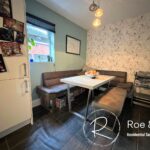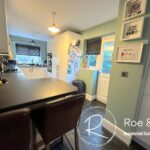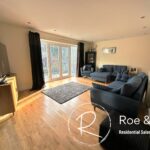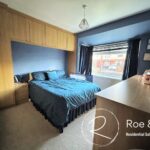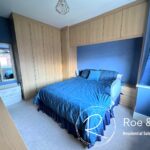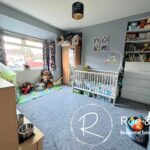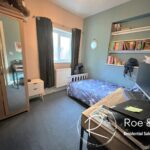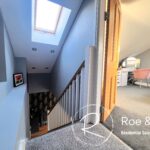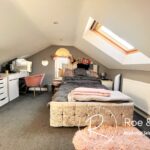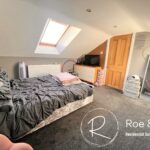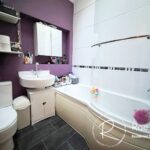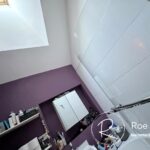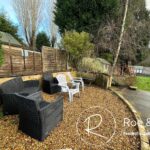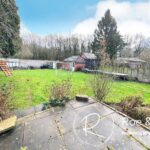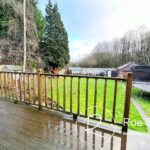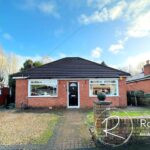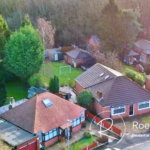Full Details
The Property
Sue McDermott introduces to the market this decieving four bedroom detached home, situated off Atherton Road, Hindley Green. The property boasts an exceptional garden which occupies a large plot with a detached garage, accessed by a private road to the rear. Internally there are three good sized bedrooms to the ground floor and one to the first floor, a large modern kitchen/diner, a good sized lounge overlooking the rear garden and bathroom to the ground floor. This home is versatile and offers a fantastic sized bungalow for someone needing sleeping and living space to the ground floor with the added addition of a guest bedroom to the first floor or a home for a family that is need of plenty of space. Situated within close access to several local schools, local bus routes and is close to Hindley Town Centre itself offering a range of shops, amenities and restaurants. The property is also a short drive away to Hindley & Daisy Hill Train Stations with links to Wigan, Manchester, Blackpool, Southport and many more.
Entrance Hallway
Hallway with two of the bedrooms coming directly off, to the front of the property.
Living Room - 18'9" x 14'8"
Double doors leading onto the rear garden, staircase to the first floor with under stair storage.
Kitchen/Diner - 26'4" x 8'6"
Fitted modern kitchen with plenty of floor and wall base units, integrated double oven, space for a washing machine & dryer, integrated Fridge/Freezer. Door to provide access to the side of the property. The kitchen flooring is being replaced the second week in January.
Bedroom One - 14'2" x 11'10"
Bedroom Two - 12'5" x 10'10"
Fitted wardrobes
Bedroom Three - 9'8" x 7'11"
Bathroom - 6'9" x 6'4"
Three piece bathroom suite with vellum window.
Staircase leading to the first floor
Bedroom Four - 12'10" x 11'7"
Velux window and window overlooking the rear garden.
Outside
Driveway to the front and a further lawned area which potentially could extend the existing driveway. To the rear is an extensive garden, which houses a garage to the bottom of the garden which can be accessed via a private road. The garden consists of a large lawned, patio & decked area. And is accessible from each side of the property.
Leasehold Information - We have been informed by the current owner that this property is a long leasehold property which is £4 a year.
Property Features
- Extended Four bedroom detached home
- An extensive rear garden with a garage which can be accessed from the rear
- Modern throughout
- Three bedrooms to the ground floor along with the bathroom and a further bedroom to the first floor
- Driveway to the front of the property
- Large open plan kitchen/diner
Map View
Street View
Virtual Tour
Virtual Tours
-
Book Viewing
Book Viewing
Please complete the form below and a member of staff will be in touch shortly.
- Floorplan
- Virtual Tour
- Print Details
Want to know more? Enquire further
Mortgage Calculator
Monthly Costs:
Request a Valuation
Do You Have a Property To Sell?
Find out how much your property is worth with a free valuation

























