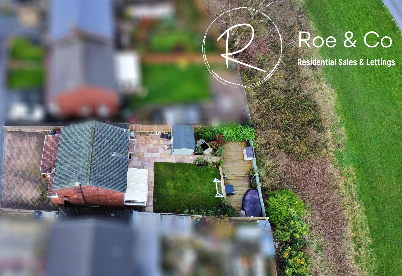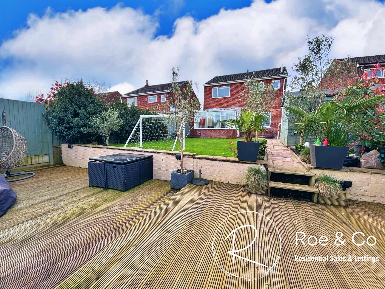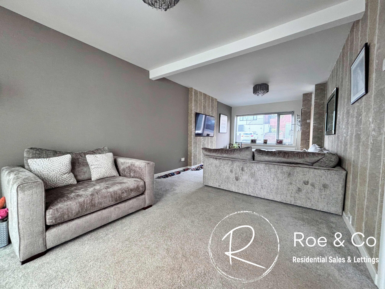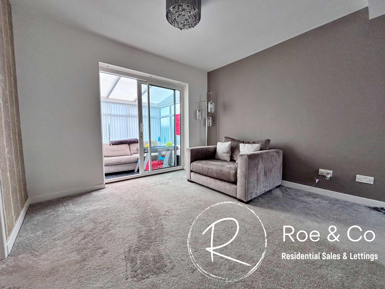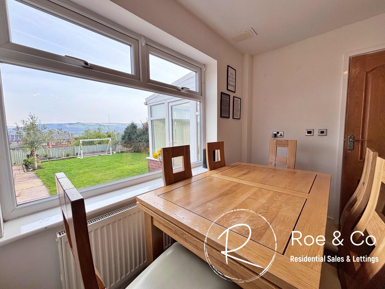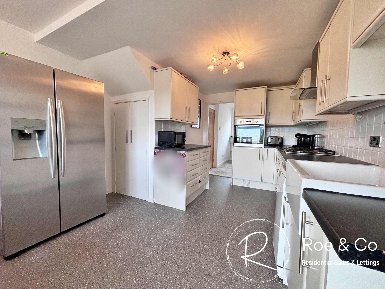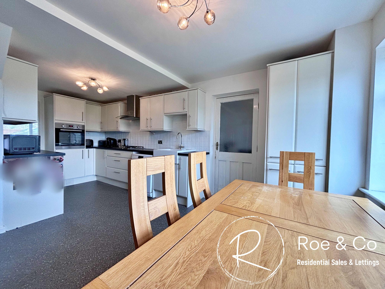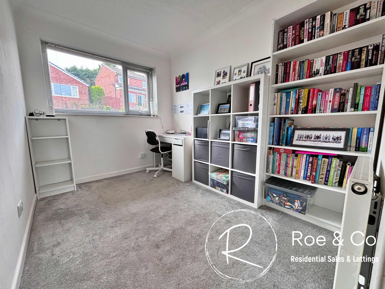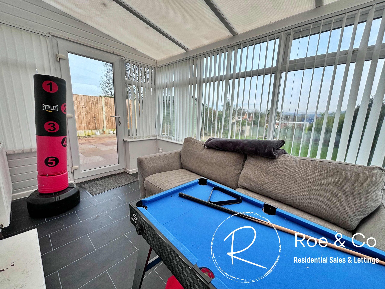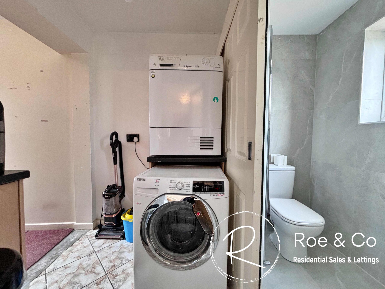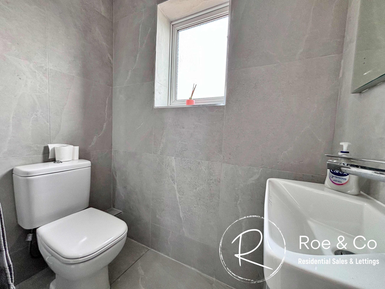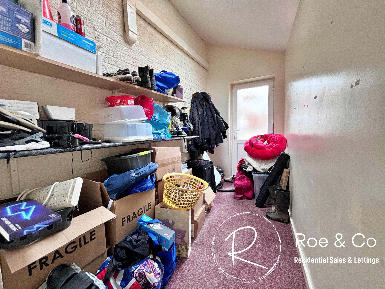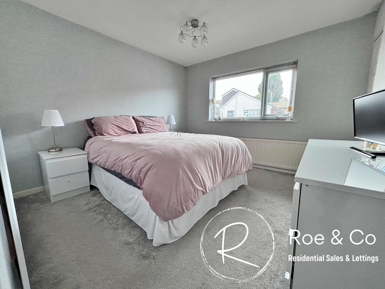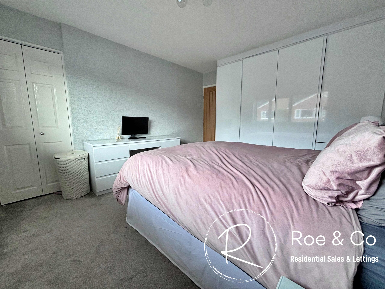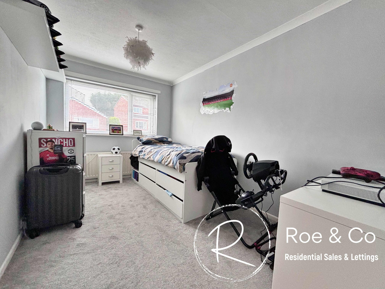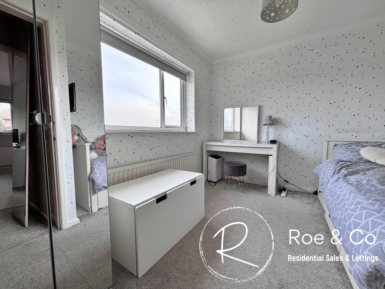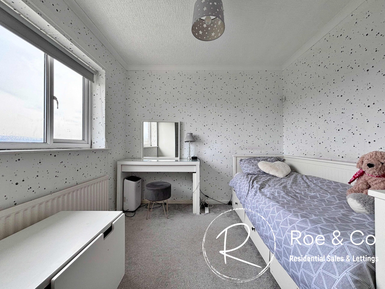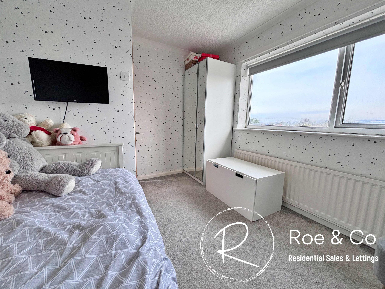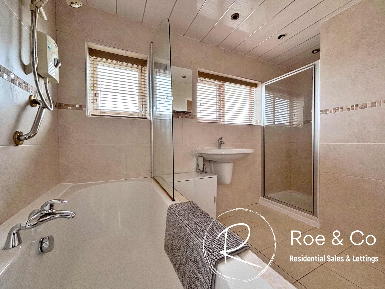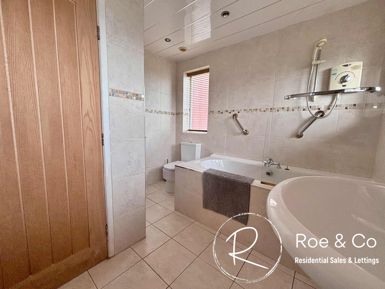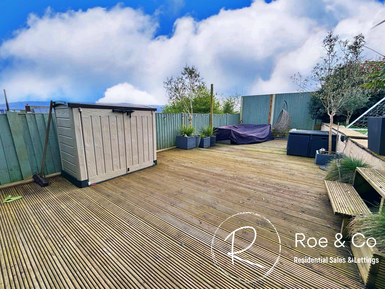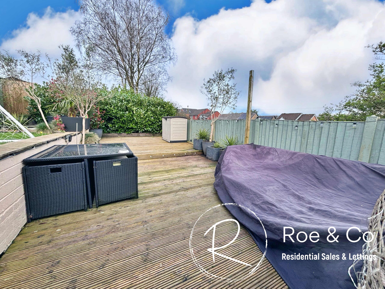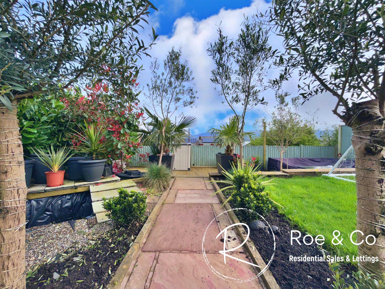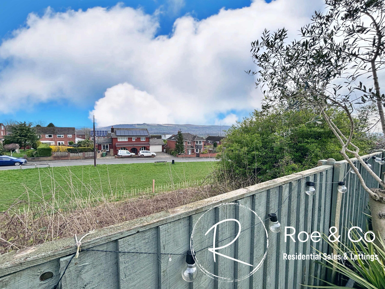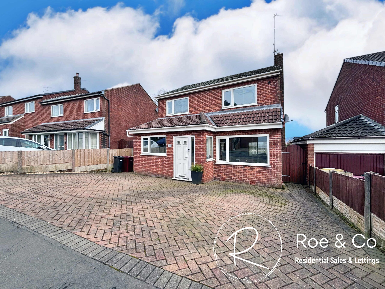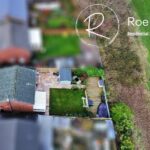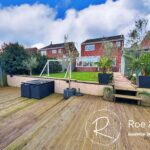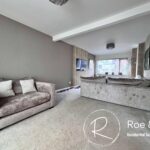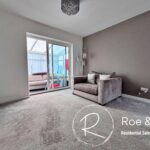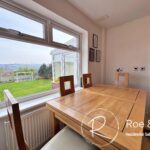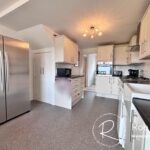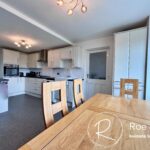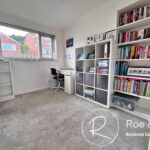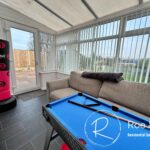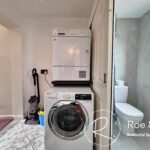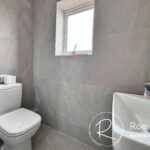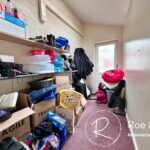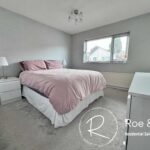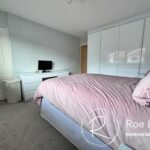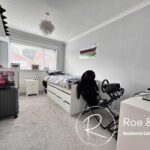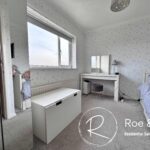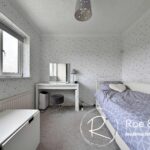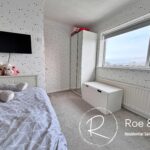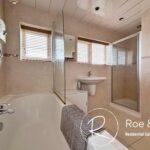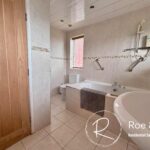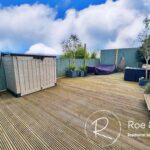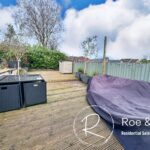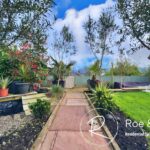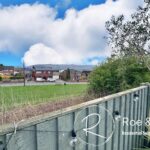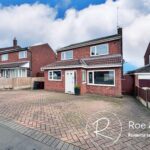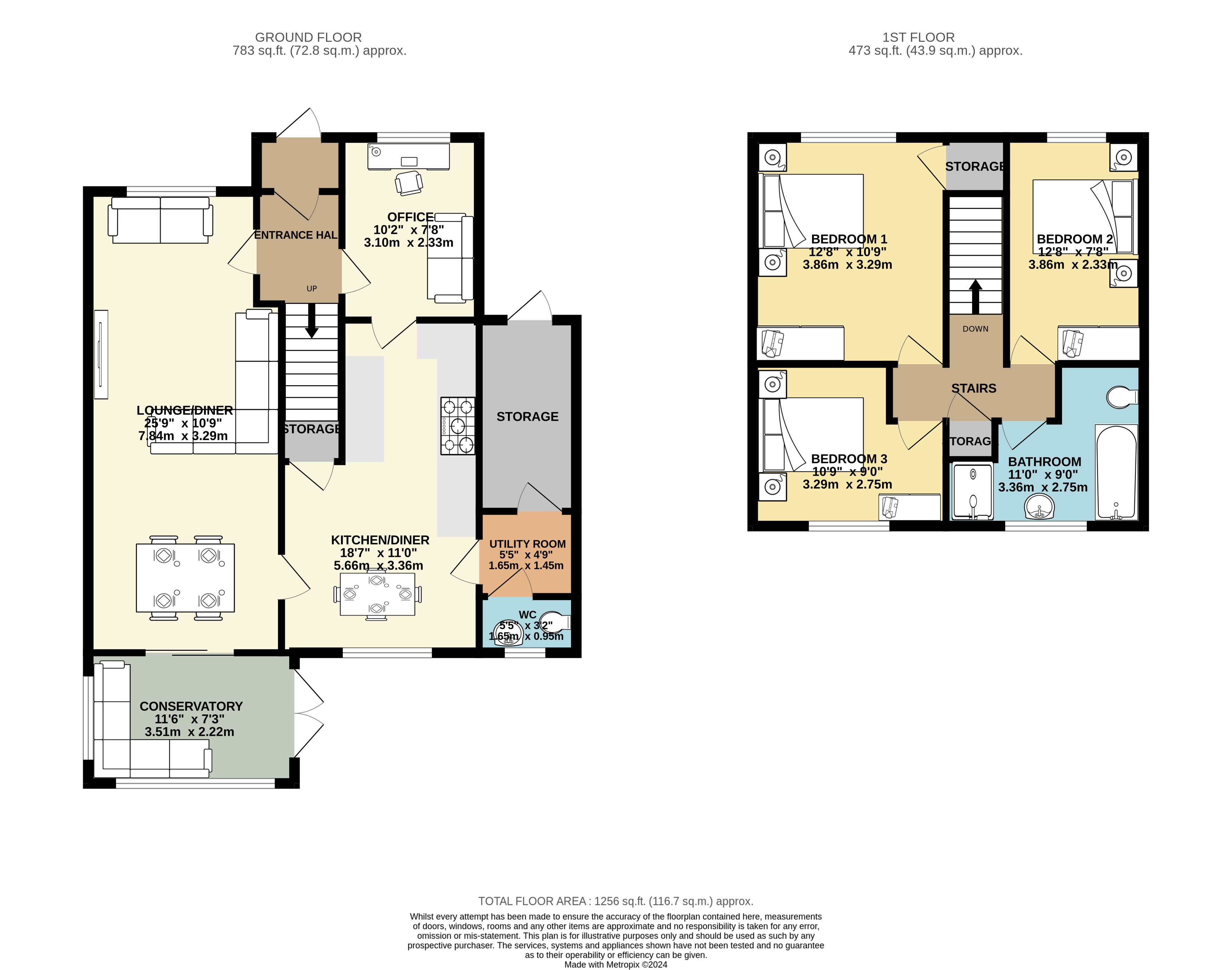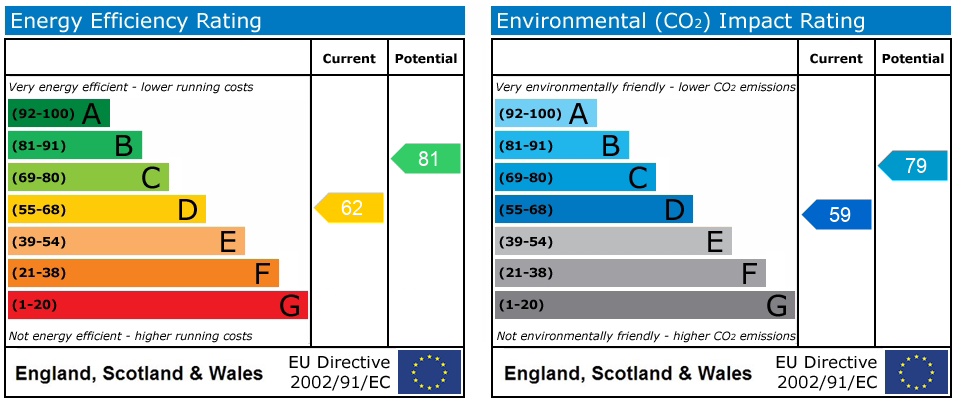Full Details
Kate Roe introduces this stunning 3-bedroom detached house (plus office room) located within the desirable village of Blackrod which offers sizeable rooms and plenty of living space for the growing family. The property comprises of three generously proportioned double bedrooms along with a four piece bathroom suite and with a well-thought-out ground floor designed to provide an ideal balance of style and functionality. Which features a large open plan living room/dining room, kitchen/diner, utility room, convenient downstairs w.c., a bright and airy conservatory and a further storage room to the side of the property, perfect for storing bikes, tools, or other household items.
On arrival you are greeted by a block-paved driveway, providing parking for 2/3 cars, ensuring convenience for homeowners and guests alike. The exterior of the property is beautifully presented, with landscaped gardens to the rear catering to all family members' needs, offering tranquillity and captivating views over Rivington. Set out with a large patio area off the conservatory, opening onto a large lawn, feature a rockery area along with a small pond, stepping down to a large decked area, overlooking Rivington Pike offering fantastic views and not overlooked. The garden backs onto an open field offering privacy too and gets the sun throughout the day.
Located within walking distance to local shops and Blackrod Village, residents will appreciate the ease of access to every-day amenities and services. For commuters, the property offers convenient access to the M6 and M61 motorways, as well as Blackrod Train Station, ensuring seamless travel to nearby towns. And there are two local schools within walking distance and Blackrod Primary School is currently rated "Outstanding" by Ofsted, making it a popular school locally.
Living room/diner 25' 10" x 10' 9" (7.87m x 3.28m)
Sliding doors leading to the conservatory
Kitchen/Diner 18' 7" x 11' 2" (5.66m x 3.40m)
Fully fitted kitchen with five gas hob, integrated oven, space for dishwasher and washing machine.
Office 10' 2" x 7' 7" (3.10m x 2.31m)
Conservatory 7' 4" x 11' 6" (2.24m x 3.51m)
Utility room 5' 5" x 4' 9" (1.65m x 1.45m)
Plumbed for washing machine & dryer
Downstairs W.C. 5' 5" x 3' 2" (1.65m x 0.97m)
Downstairs W.C. & sink
Storage/boot room 10' 10" x 5' 5" (3.30m x 1.65m)
Located to the side of the property with door accessed to the front driveway.
Bedroom one 12' 8" x 10' 9" (3.86m x 3.28m)
Over stair storage
Bedroom two 12' 8" x 7' 11" (3.86m x 2.41m)
Bedroom three 10' 10" x 9' 1" (3.30m x 2.77m)
Bathroom 9' 0" x 11' 1" (2.74m x 3.38m)
Four piece bathroom suite, with bath, walk in shower, W.C. & sink.
Property information
Your Property
Which council tax band is your property in?
D
£2,180.72 per annum
Which tenure type is applicable to your property?
Freehold
What year was the property built?
1960's
Is the loft boarded?
Yes
How is broadband internet provided to the property?
FTTP (fibre to the premises)
Broadband Speed
Ultrafast
1130Mb
Property Features
- Large rear garden which has been landscaped to suit all members of the family and views over Rivington
- Block paved driveway for 2/3 cars
- Utility room, downstairs w.c. conservatory and further storage room to the side of the property
- Large living room/dining room, office & a large kitchen/diner
- Walking distance to local shops & Blackrod Village
- Easy access to the M6 & M61 motorway and Blackrod Train Station, perfect for commuting
Map View
Street View
Virtual Tour
Virtual Tours
-
Book Viewing
Book Viewing
Please complete the form below and a member of staff will be in touch shortly.
- Floorplan
- View EPC
- Virtual Tour
- Print Details
Want to know more? Enquire further
Mortgage Calculator
Monthly Costs:
Request a Valuation
Do You Have a Property To Sell?
Find out how much your property is worth with a free valuation


