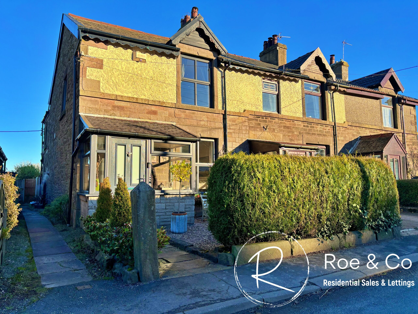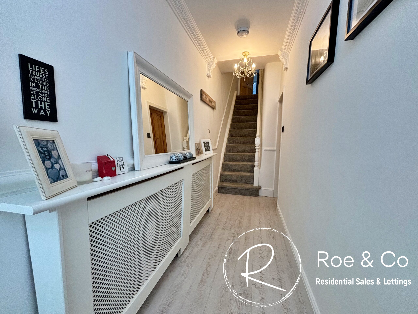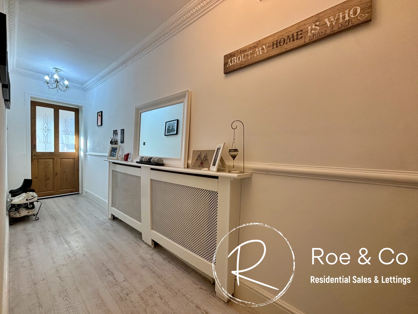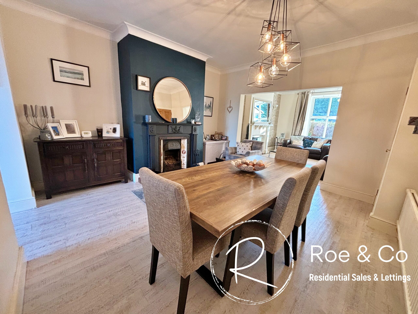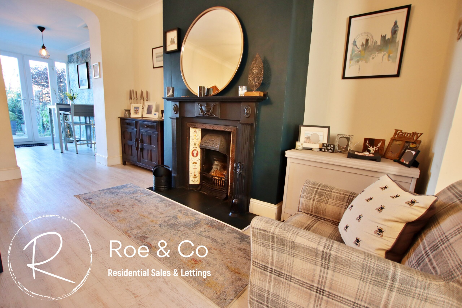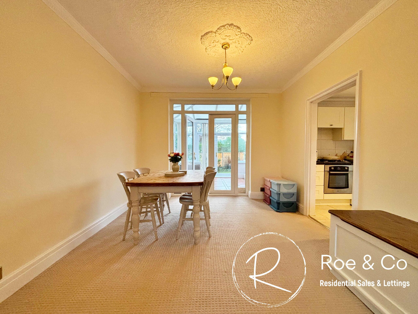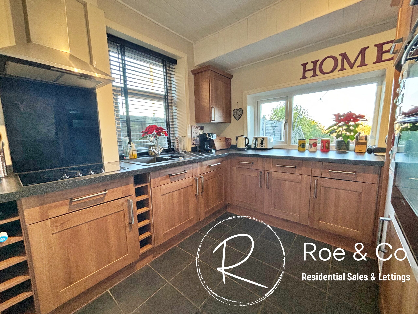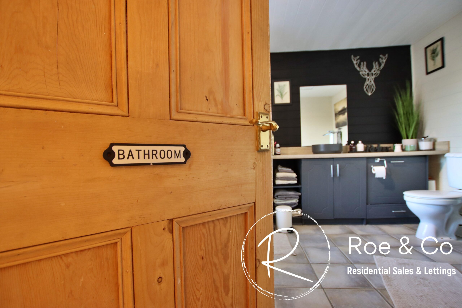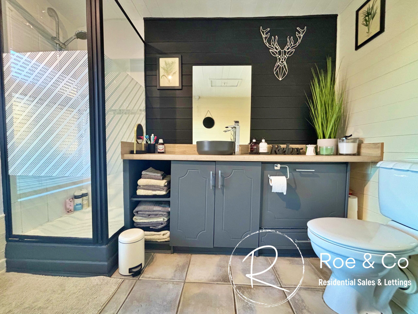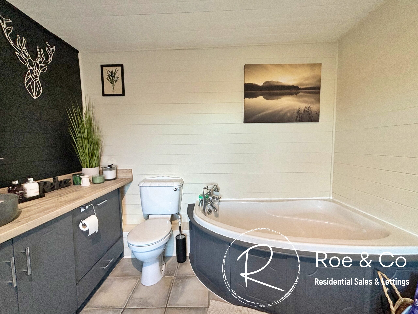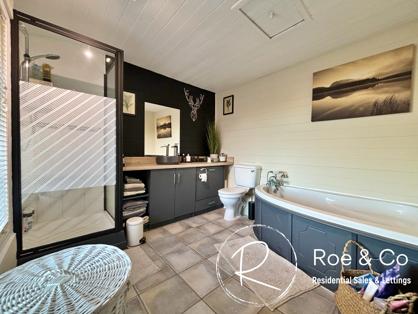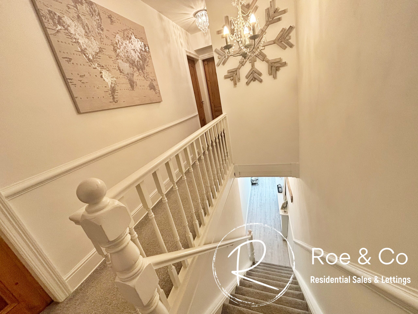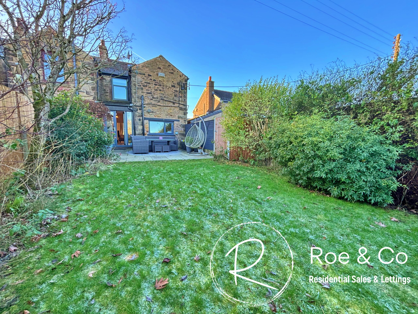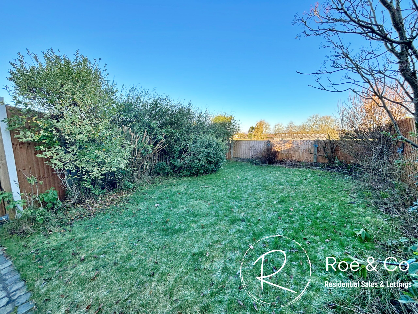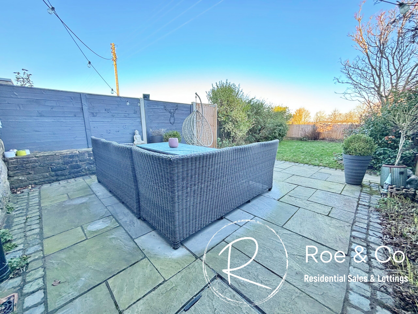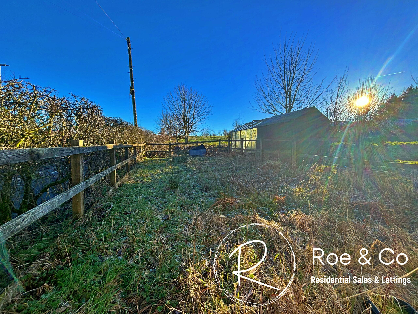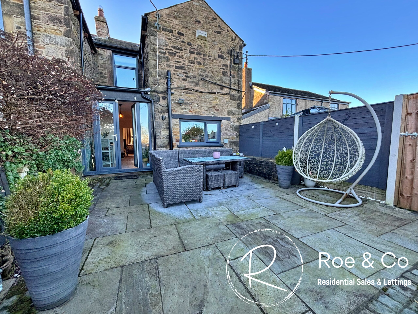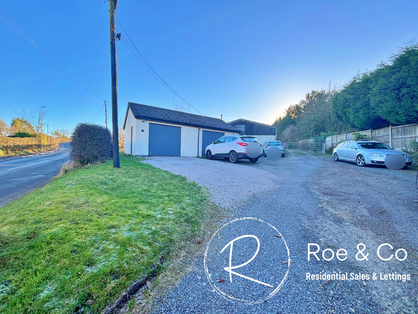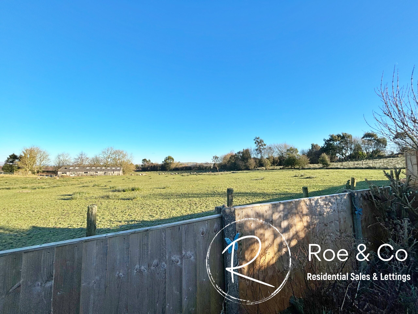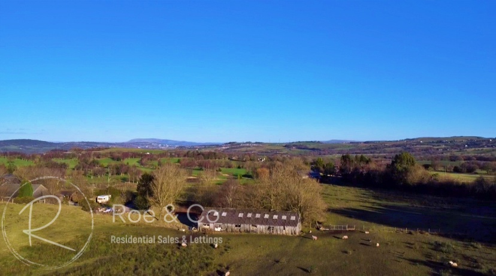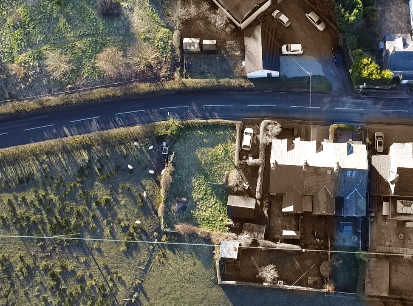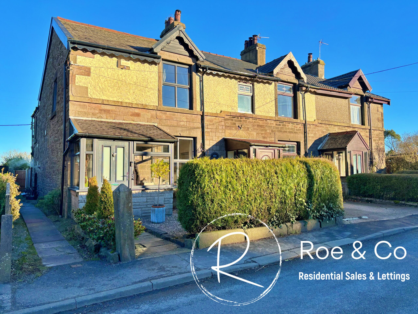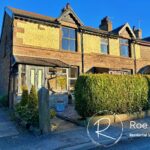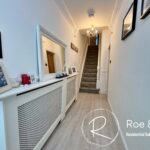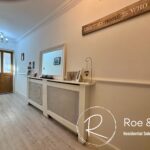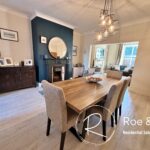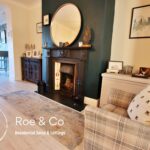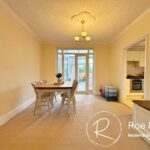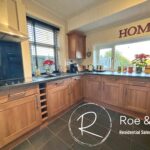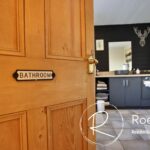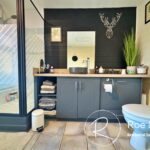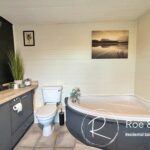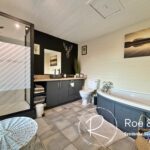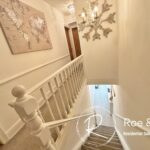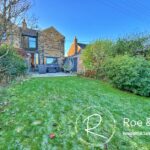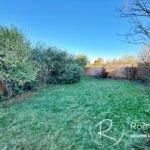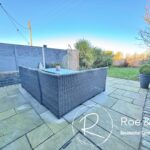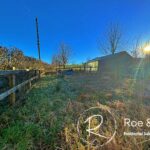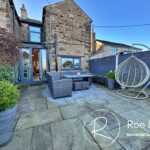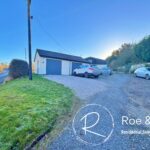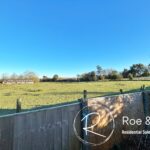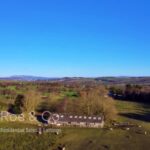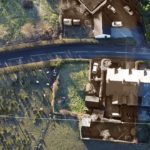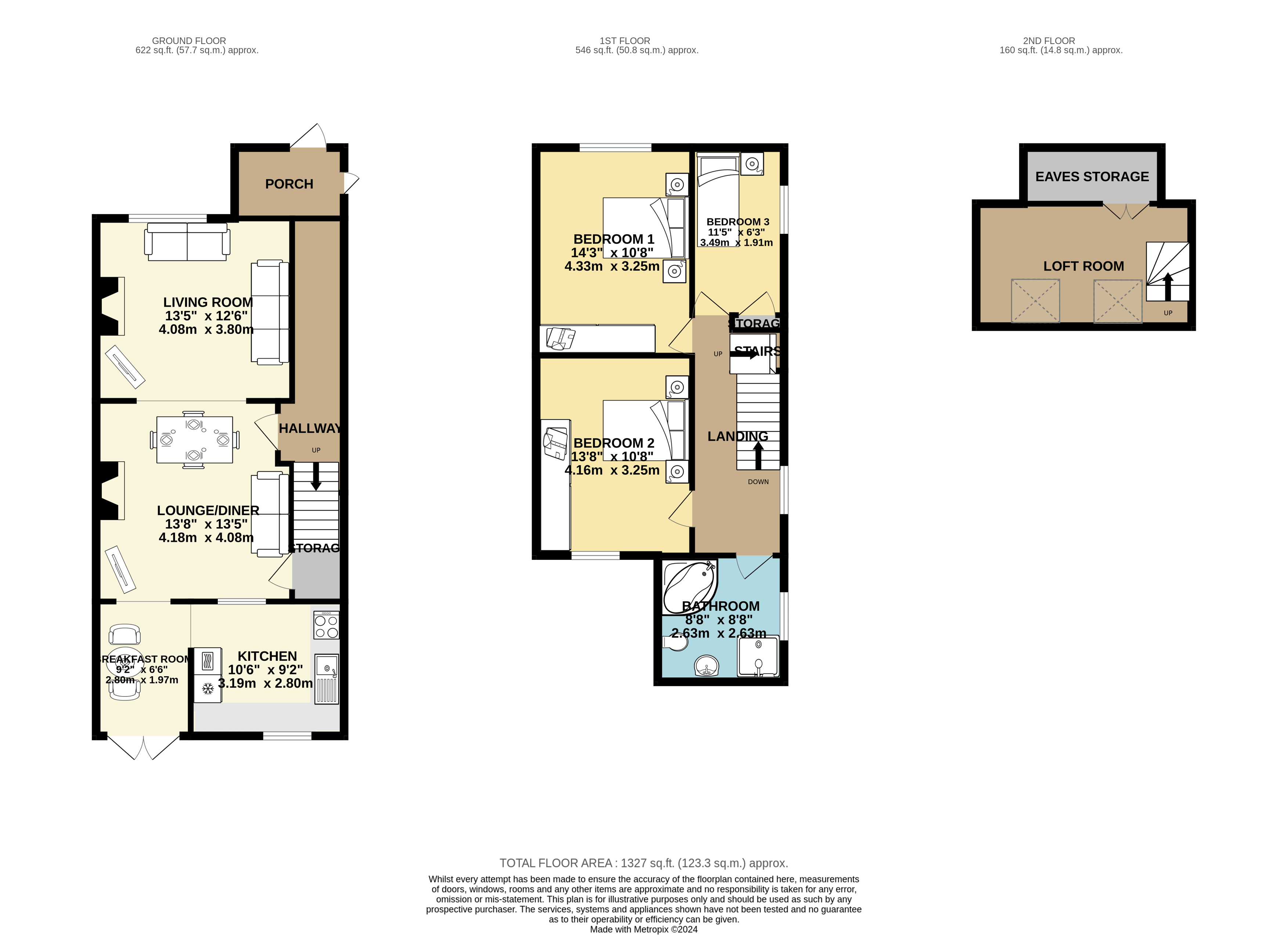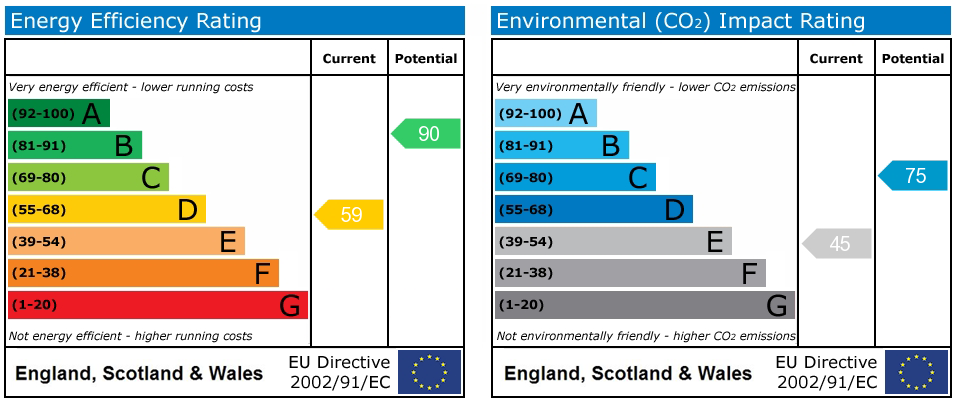Full Details
Kate Roe introduces to the market this beautifully presented property which offers an idyllic combination of period charm, spacious living areas and breathtaking outdoor spaces. Throughout, the property showcases original features, with high ceilings, coving & cosy fires. Internally there are three good sized bedrooms, two reception rooms and a breakfast room, aswell as the kitchen. The loft room off the first floor landing provides additional versatility, whether it be for a home office or a playroom. The large four piece bathroom suite fits perfectly with the cottage style of the property.
Situated in a semi-rural location, this property is surrounded by picturesque views and offers a peaceful setting. The large garden to the rear boasts breathtaking panoramic views of open farmlands, creating the perfect backdrop for outdoor activities and relaxation. The garden features a patio directly off the rear of the property, ideal for al fresco dining, and a lawned area that leads to a fenced section at the rear overlooking the fields. A gate to the side provides access to the front garden.
Not only does this property offer a stunning rear garden, but it also comes with a separate garden located directly facing the property. This additional garden space could be transformed into an allotment, catering to the desires of any green-fingered enthusiast. The property also benefits from a garage and parking area to the front, providing convenient storage and secure parking. Commuters will find the property perfectly located, with easy access to the M65 motorway just a few minutes' drive away.
Located within the popular area of Withnell, this property exudes countryside living yet with the added convenience of being within a few minutes drive off the M65 motorway, providing commuter links to Manchester, Blackburn, Burnley & Bolton. The Oak Royal Golf Club lies within walking distance of the property, perfect for those that love golf. For those with children, St Josephs Catholic Primary School is within a few minutes drive & is currently rated "Outstanding" by Ofsted. St John’s Brinscall Church of England, Withnell Fold & Abbey Village primary schools are all within easy reach and there is a bus route for all Chorley High Schools. If you like to go on walks and visit country pubs, you'll find plenty on your doorstep.
So, if you're looking for that Countryside "Retreat", on a fantastic commuter belt, look no further!
Notes
All four properties share a Septic Tank which is a combined responsibility between the properties.
Porch
Entrance porch with space to house coats & shoes
Entrance Hallway
A large and inviting hallway which leads you to the stairs to the first floor and a door leading to the lounge/diner.
Living room 12' 5" x 13' 5" (3.78m x 4.09m)
Feature gas fireplace, large window which is an amazing feature and allows plenty of light into the room. Opens onto the lounge/diner.
Lounge/Diner 13' 8" x 13' 5" (4.17m x 4.09m)
Open fireplace with contrasting black surround, under-stair storage which houses the washing machine & dryer and feature window opening onto the kitchen.
Breakfast Room
Overlooking the rear garden
Kitchen 9' 2" x 9' 0" (2.79m x 2.74m)
Fully fitted kitchen with a range of wood effect wall and base units, granite effect worktops, granite coated one and half bowl sink, drainer and high spout mixer tap, electric oven, grill and electric hob and space for a fridge freezer.
Bedroom One 13' 6" x 10' 9" (4.11m x 3.28m)
Bedroom Two 14' 2" x 10' 9" (4.32m x 3.28m)
Bedroom three 11' 5" x 6' 10" (3.48m x 2.08m)
Purpose built wardrobe.
Bathroom 9' 3" x 8' 8" (2.82m x 2.64m)
Low basin WC, shower enclosure with electric shower, a corner panelled bath, table top wash basin with vanity unit under and tiled flooring.
Landing
Stairs leading to the loft room off the landing.
Loft room 14' 10" x 8' 5" (4.52m x 2.57m)
Used mainly for storage, with stairs leading to this room from the first floor landing.
Property Features
- Three good sized bedrooms
- Garage & parking to the front of the property
- A large garden to the rear which overlooks open fields & a separate garden to the front which could be a great allotment and also overlooks fields
- Two reception rooms & a breakfast room
- Loft room off the first floor landing
- Large four piece bathroom suite which fits in with the cottage style
- A period property with some beautiful features throughout
- Set within walking distance of the Oak Royal Golf Club in semi-rural location
- Located within a few minutes drive to the M65 motorway, making it perfect for commuters
Map View
Street View
Virtual Tour
Virtual Tours
-
Book Viewing
Book Viewing
Please complete the form below and a member of staff will be in touch shortly.
- Floorplan
- View EPC
- Virtual Tour
- Print Details
Want to know more? Enquire further
Mortgage Calculator
Monthly Costs:
Request a Valuation
Do You Have a Property To Sell?
Find out how much your property is worth with a free valuation

