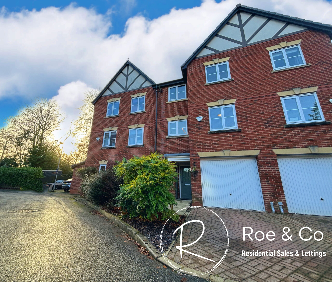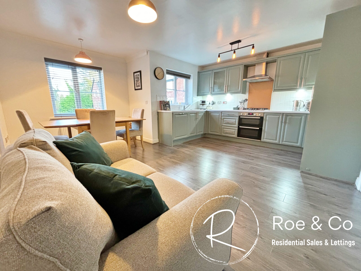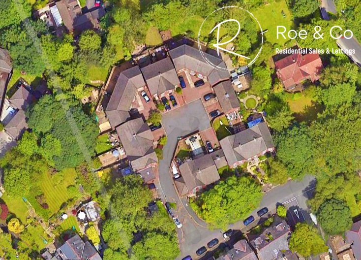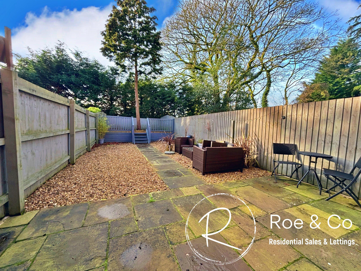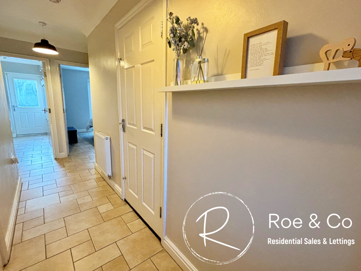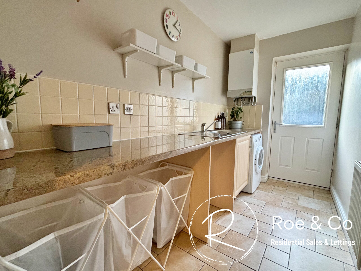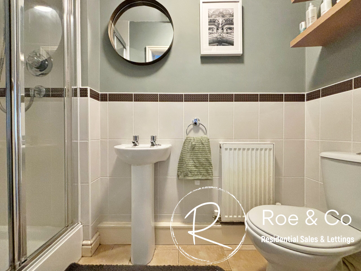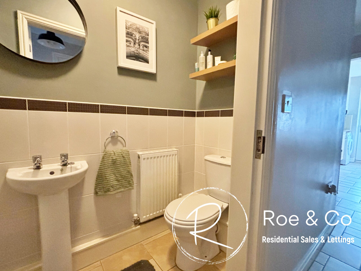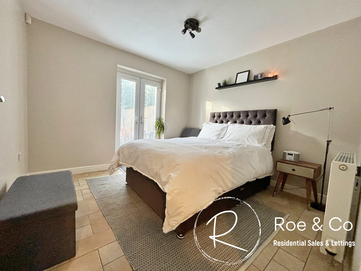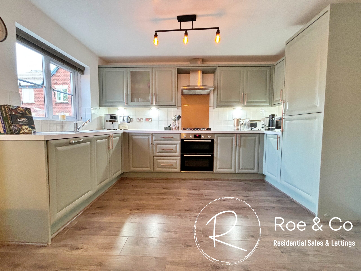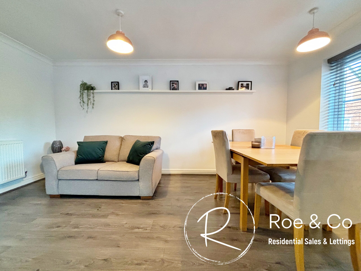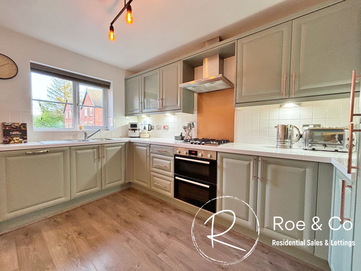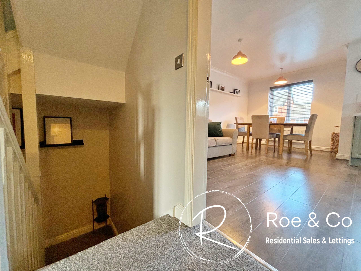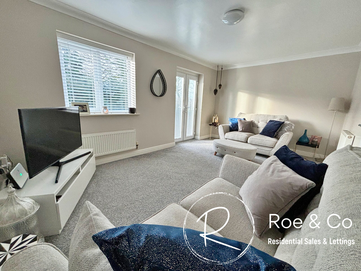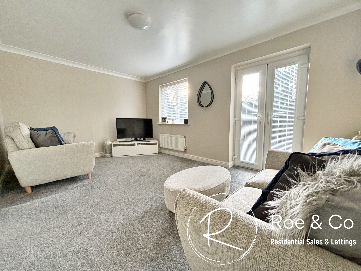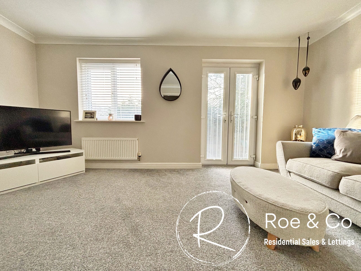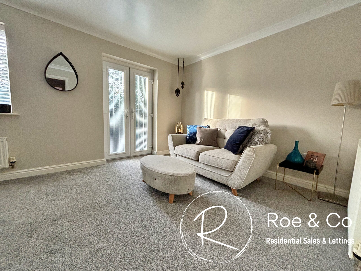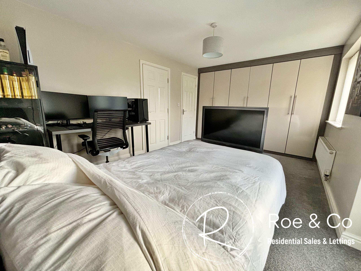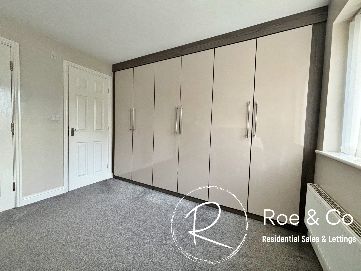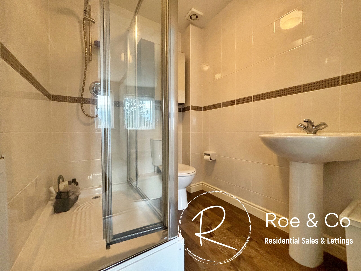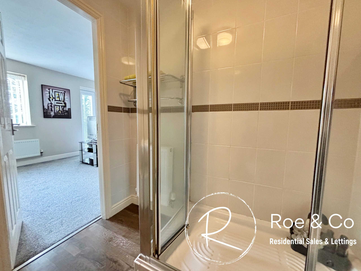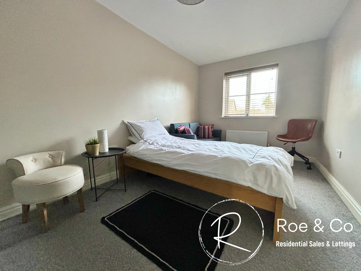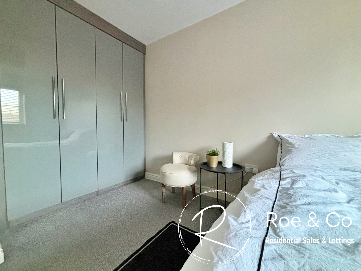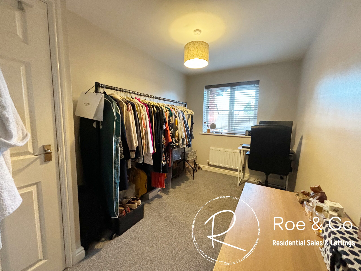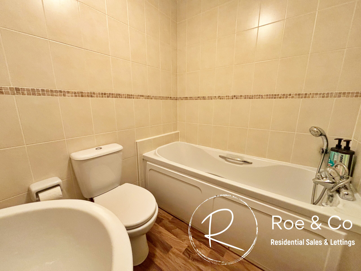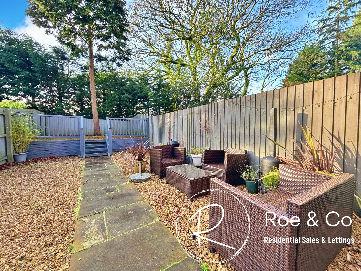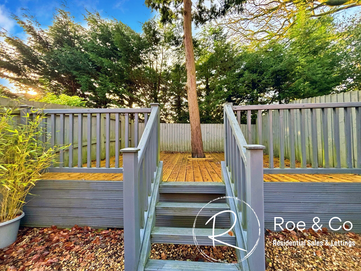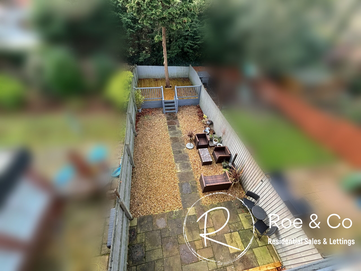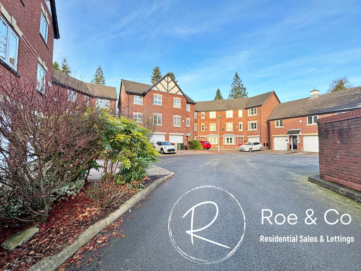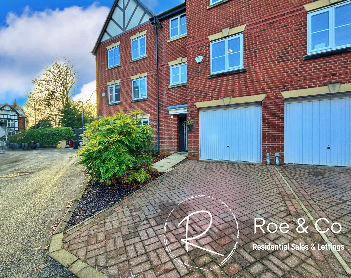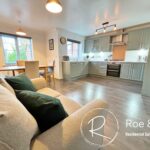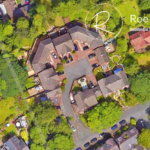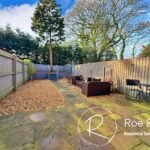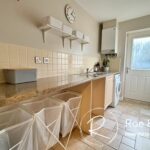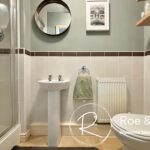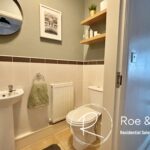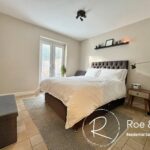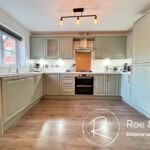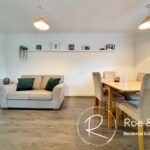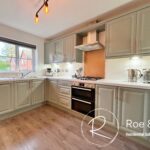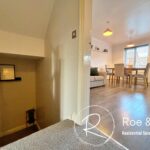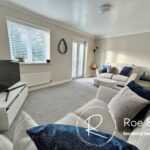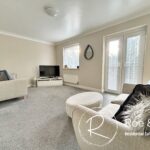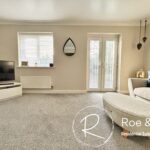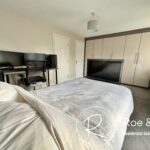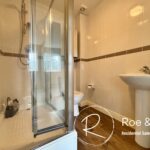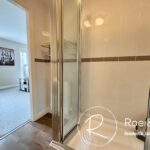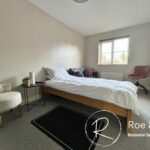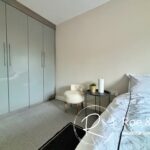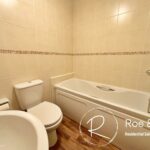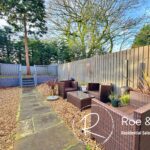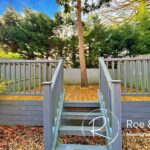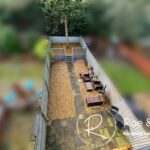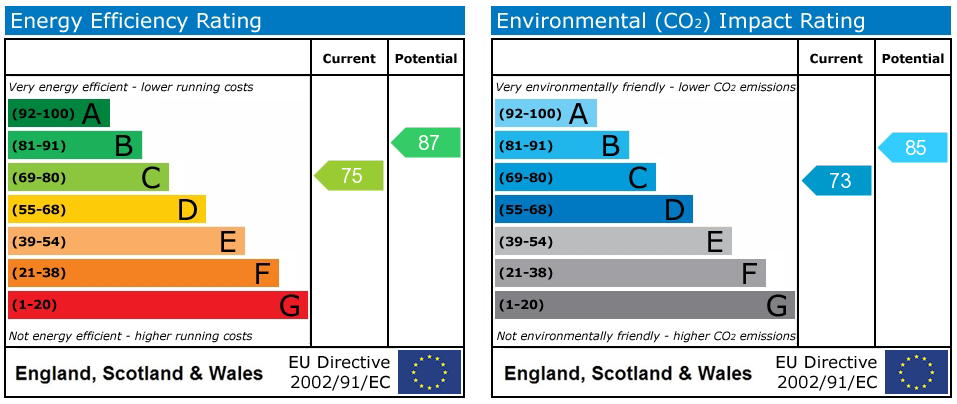Full Details
Sue McDermott introduces to the market this impressive 4 bedroom house, which you will be struck by its generous proportions and flexible living space, located over three floors. With three bedrooms, one with an en-suite located on the top floor & on the middle floor you'll find a large open plan kitchen/diner/family room and another lounge. The ground floor serves as an ideal guest suite complete with a bedroom, shower room and kitchen/utility room, the flexible layout allows for versatile living arrangements & offers ample space for a growing family. The practicality continues with three bathrooms spread across the three floors, ensuring convenience and comfort for all occupants.
Upon entering Brynmoor, you will be welcomed by a beautifully maintained communal courtyard that leads to each property's individual driveway. Offering a secure, quiet & private setting, surrounded by the woodlands to the rear of the properties. As you make your way to the rear of the house, you will discover a large and private garden, thoughtfully landscaped to offer a low maintenance oasis. The garden, facing the West & during the summer months, enjoys plenty of sunlight throughout the day, making it an ideal space for outdoor entertaining or simply relaxing in the sun. The garden's focal point is a magnificent, protected tree that adds a lovely feature. To the front of the property is a private driveway and additionally, this home boasts an integral garage with direct access to the entrance hallway, as well as an up and over door for convenient vehicle storage.
Situated in a quiet and prestigious hamlet off the must sought after, Harpers Lane in Smithills. The property is within walking distance of the highly popular Church Road Primary School, Smithills High School, Moss Bank Park & Barrow Bridge. Also on your doorstep is the local bakery, "Hunters", cafe "Northern Ivy Cafe" and the local Pub "The Finishers Arms" All of which are popular amongst local residents. Early viewing highly recommended.
Entrance Hallway
Leading to the downstairs shower room, utility room & bedroom.
Downstairs shower room 100' 0" x 3' 0" (30.48m x 0.91m)
Walk in shower, sink & w.c. Located on the ground floor, making a great addition to the ground floor bedroom.
Bedroom Four 10' 4" x 10' 3" (3.15m x 3.12m)
Located on the ground floor, with double doors leading onto the rear garden. Tiled flooring.
Utility Room 10' 4" x 5' 3" (3.15m x 1.60m)
Located on the ground floor, with space for washing machine, dryer & sink. Door leading to the rear garden.
Kitchen/diner/family room 15' 9" x 15' 8" (4.80m x 4.78m)
A modern fitted kitchen with integrated dishwasher, fridge/freezer, double oven, hob & extractor fan. Space for a dining table & living area. A perfect family room.
Lounge 10' 3" x 15' 9" (3.12m x 4.80m)
Located on the first floor, overlooking the rear garden.
Family bathroom 6' 4" x 5' 6" (1.93m x 1.68m)
Three piece white bathroom suite. Located on the first floor.
Bedroom one 15' 8" x 10' 4" (4.78m x 3.15m)
Located on the top floor, lies this large master bedroom which has modern fitted wardrobes and an en-suite.
En-suite 6' 4" x 5' 6" (1.93m x 1.68m)
Walk in shower, w.c. & sink
Bedroom Two 15' 0" x 8' 5" (4.57m x 2.57m)
Modern fitted wardrobes, currently laid out with a single bed however this room easily accommodates a king size bed.
Bedroom Three 12' 4" x 7' 2" (3.76m x 2.18m)
Located on the top floor.
Property Features
- Four double bedrooms, two with fitted wardrobes & one with an en-suite
- Offers flexible living with the ground floor servicing as an ideal guest suite with it's own shower room & kitchen on the same floor
- Garage & driveway for parking
- Three bathrooms over the three floors
- Large West facing rear garden, landscaped offering a low maintenance garden
- Walking distance to highly rated Church Road Primary & Smithills School
- Located within a quiet & prestigious hamlet of alike properties off Harpers Lane, Smithills
Map View
Street View
Virtual Tour
Virtual Tours
-
Book Viewing
Book Viewing
Please complete the form below and a member of staff will be in touch shortly.
- Floorplan
- View EPC
- Virtual Tour
- Print Details
Want to know more? Enquire further
Mortgage Calculator
Monthly Costs:
Request a Valuation
Do You Have a Property To Sell?
Find out how much your property is worth with a free valuation

