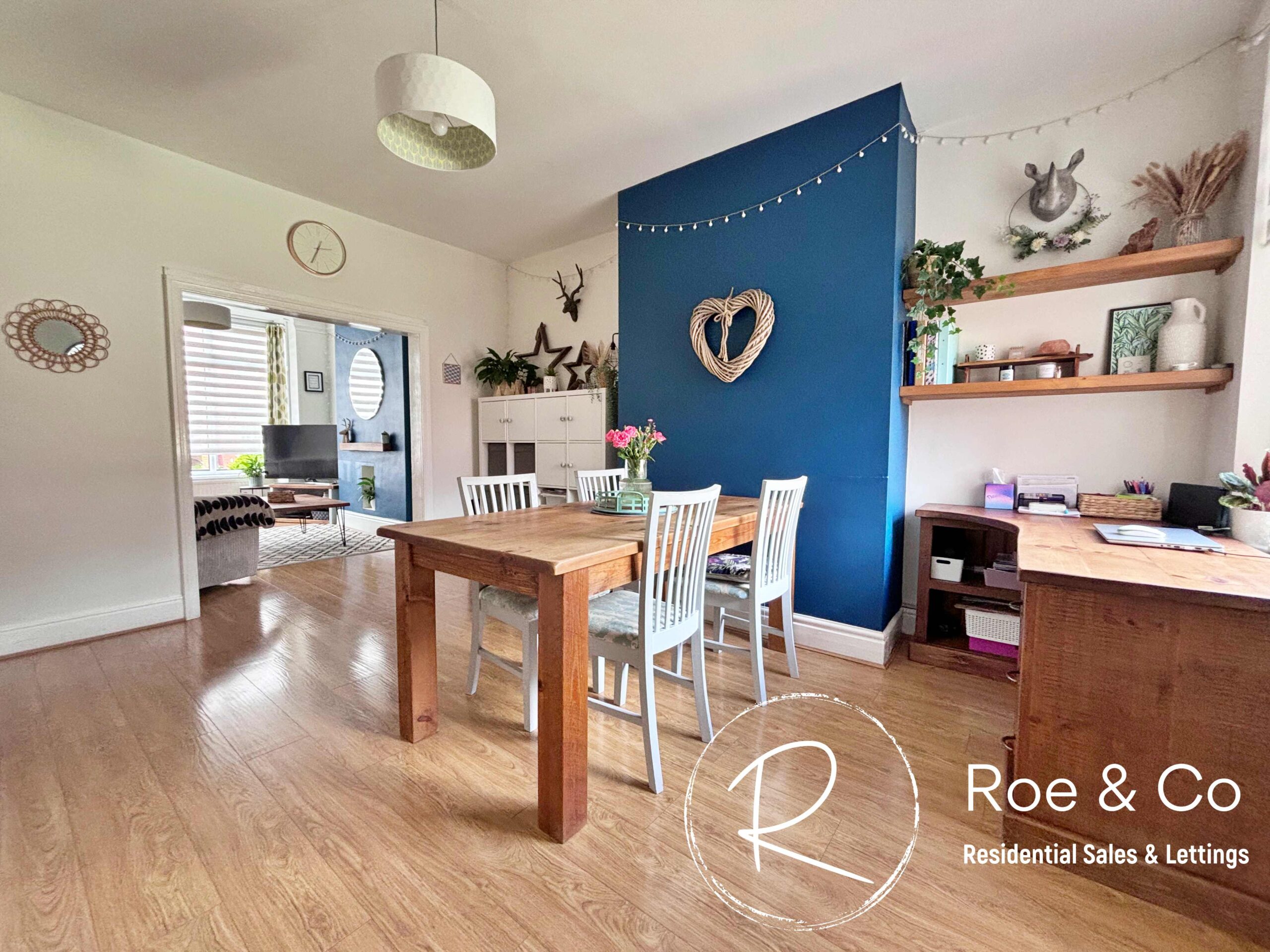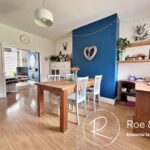Full Details
Stephen Roe introduces this beautiful home, nestled in within the charming surroundings of Ashworth Lane towards Bank Top, this delightful Grade II listed cottage presents a unique opportunity to acquire a beautifully renovated 2-bedroom home. Step inside to discover a modern interior that seamlessly blends character features with contemporary design. The open plan kitchen/breakfast room, complete with integrated appliances, effortlessly flows into the dining area, making it perfect for hosting gatherings with friends and family. The property underwent a full renovation in 2019, boasting a new boiler, kitchen and bathroom. Ideally located, residents will enjoy easy access to Bank Top Gardens and Bank Top Church, where a host of community events, including brownie meetings and toddler groups, take place. Tastefully presented and meticulously maintained, this cottage is ready for new owners to move in and start creating lasting memories.
Step outside into the private rear yard, which opens up onto a stepped area which leads up to a storage outhouse, providing ample space for all your outdoor equipment and gardening essentials.
Located within "Bank Top Village" as it was used to be known, which lies above and on the edge of Eagley Brook Valley and is accessed either via Ashworth Lane or Thornham Drive, from Blackburn Road. Bolton Town Centre is within a 10 minute drive but along Blackburn Road & Crompton Way there are ample local & high street shops, cafes, restaurants & pubs. Belmont and Eagley are within a few minutes drive, where you will find plenty of outdoor walks.
Living room 14' 7" x 12' 4" (4.45m x 3.76m)
Vestibule into the living room, feature fireplace with brick inset, flagged hearth, cast- iron gas stove.
Dining room 11' 1" x 12' 4" (3.38m x 3.76m)
Understair storage cupboard, door leading to the rear yard and opens up onto the kitchen area.
Kitchen/breakfast room 12' 9" x 8' 8" (3.89m x 2.64m)
Modern fitted kitchen with oak worktop space over, integrated slimline dishwasher, plumbing for washing machine, space for fridge/freezer and dryer, built-in electric double oven, halogen hob with extractor hood over. Breakfast bar for two stools.
Bedroom One 9' 8" x 12' 4" (2.95m x 3.76m)
Fitted wardrobes and dressing table.
Bedroom two 8' 3" x 6' 6" (2.51m x 1.98m)
Length is 16ft which opens up into the square part of the bedroom where the bed lies.
Bathroom 8' 3" x 5' 10" (2.51m x 1.78m)
Three piece bathroom suite, with chrome towel radiator.
Property Features
- Modern throughout with an open plan kitchen (with integrated appliances)/breakfast room into the dining area
- Grade II listed cottage set back off Ashworth Lane
- The property was renovated in 2019 and fitted with a new boiler, kitchen & bathroom
- Rear yard with outhouse
- Access to Bank Top Gardens & Bank Top Church which hosts local brownies, toddler groups etc
- Beautifully presented and ready to move straight into
Map View
Street View
Virtual Tour
Virtual Tours
-
Book Viewing
Book Viewing
Please complete the form below and a member of staff will be in touch shortly.
- Floorplan
- View EPC
- Virtual Tour
- Print Details
Want to know more? Enquire further
Mortgage Calculator
Monthly Costs:
Request a Valuation
Do You Have a Property To Sell?
Find out how much your property is worth with a free valuation
























































