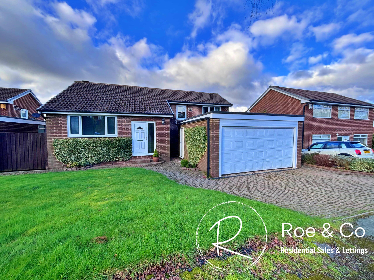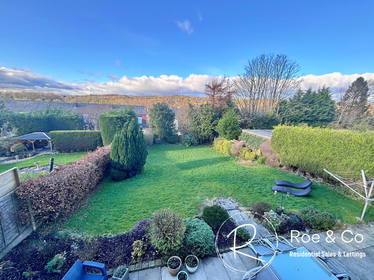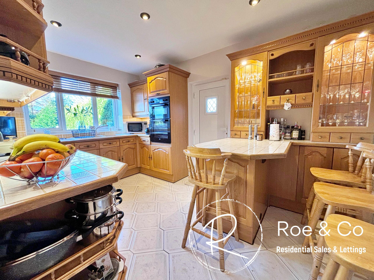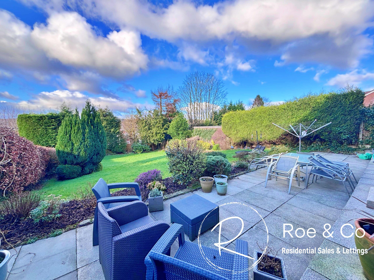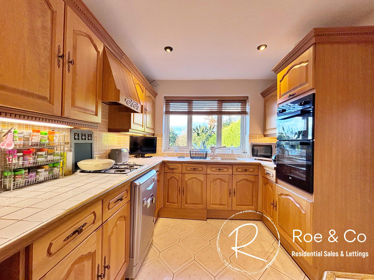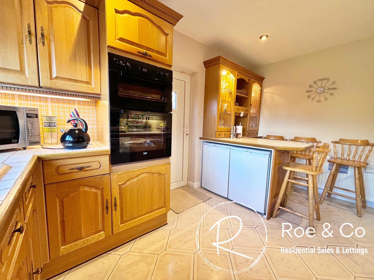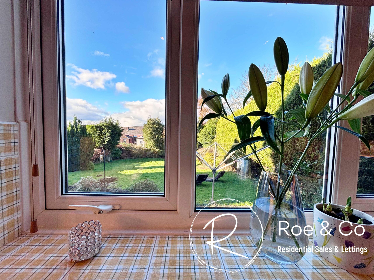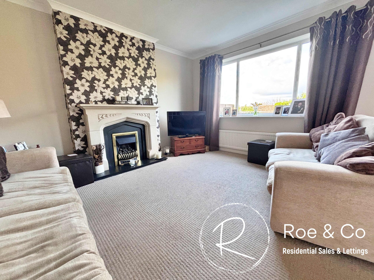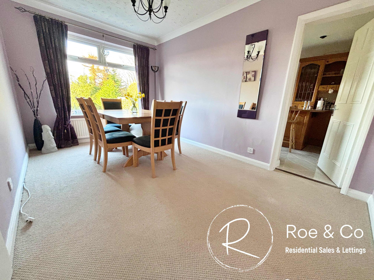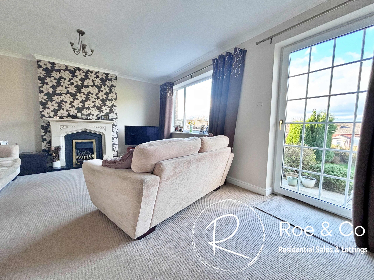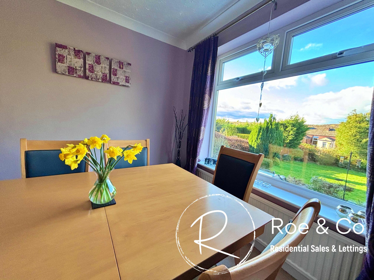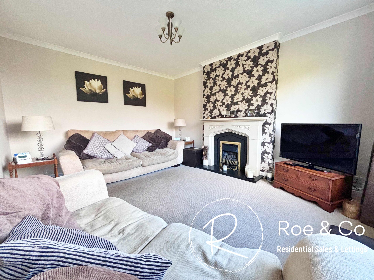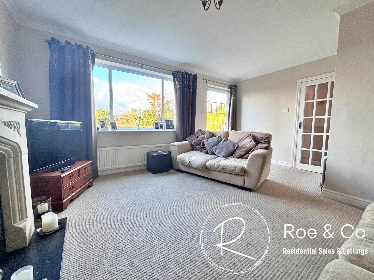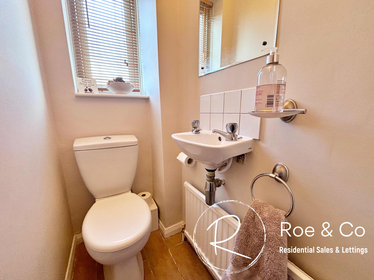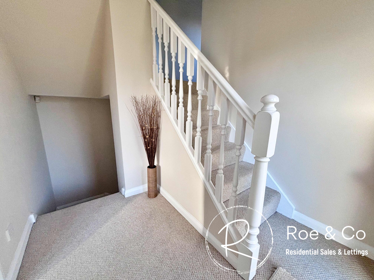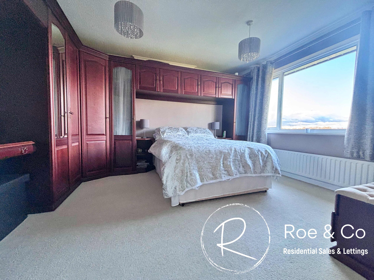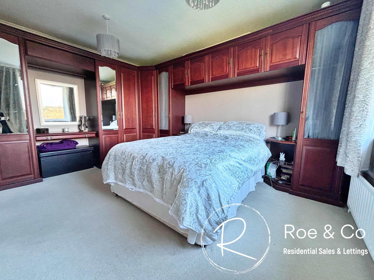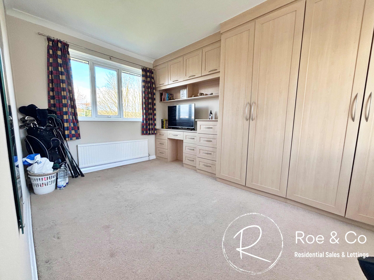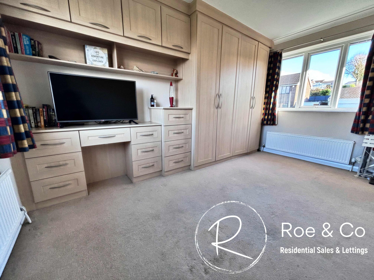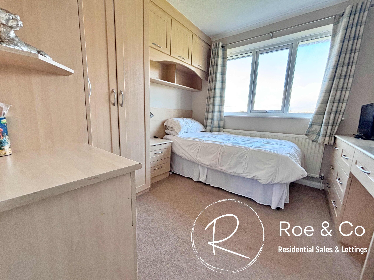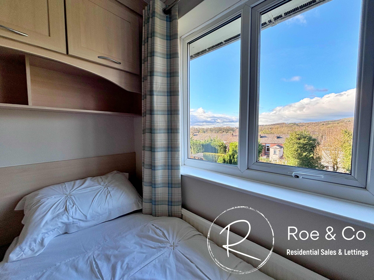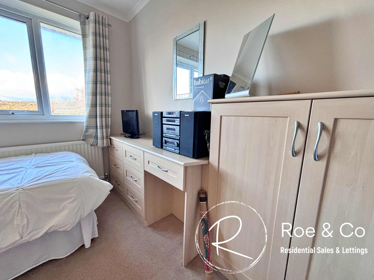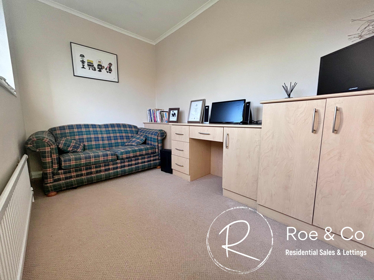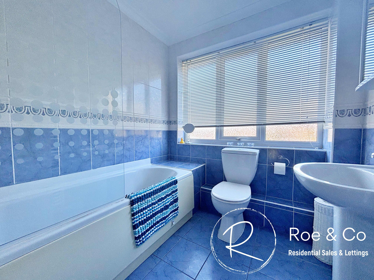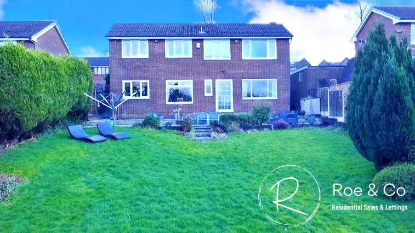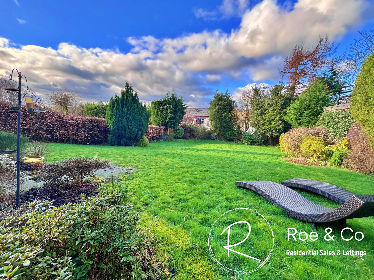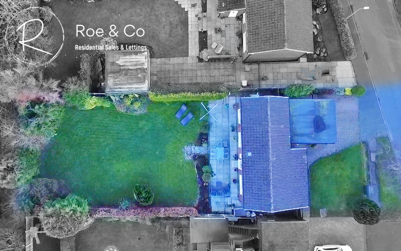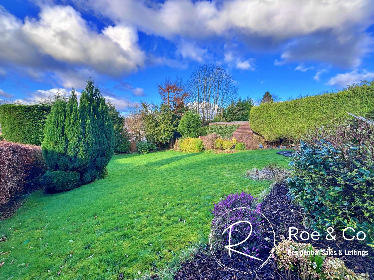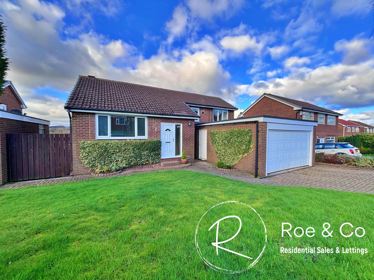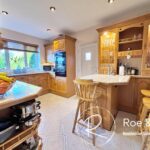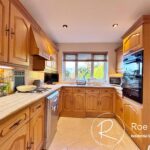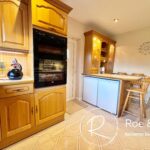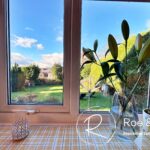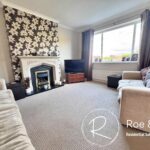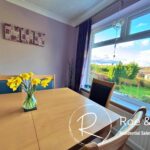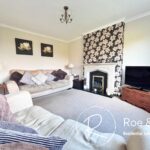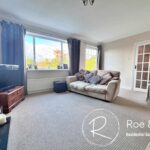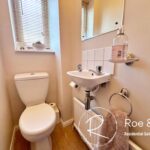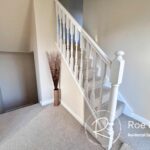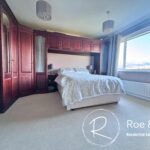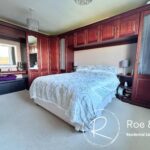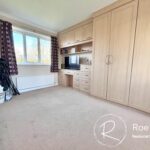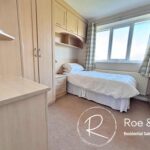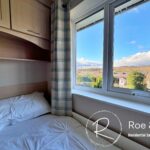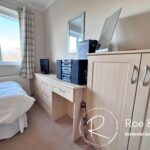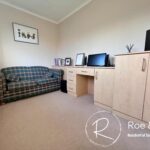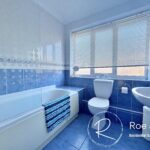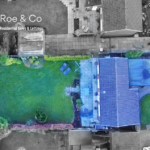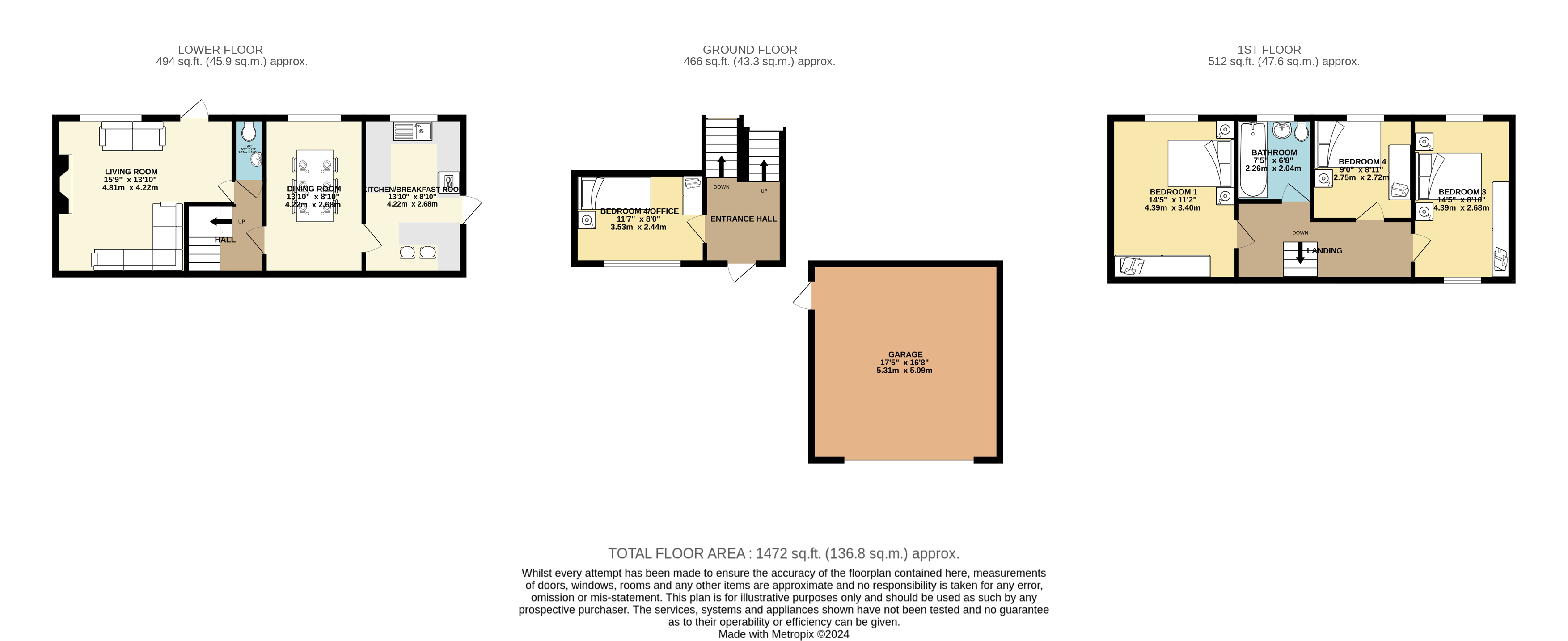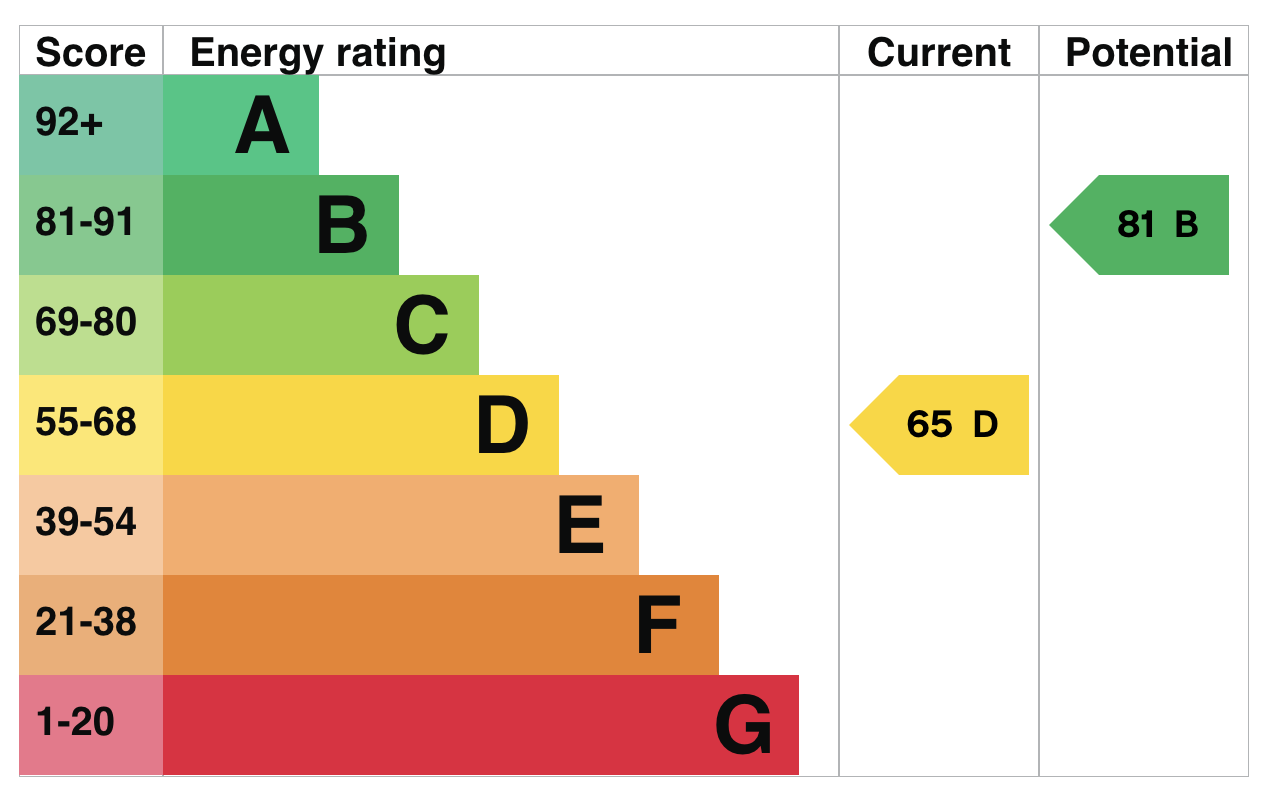Full Details
The Property
Sue McDermott introduces to the market this extended 4-bedroom detached house, located in a highly sought-after area, which offers a unique blend of space, comfort and convenience. Set over three floors, this property has been extended to the side to create a large family home that boasts panoramic views to the rear. The accommodation includes four bedrooms, two reception rooms, kitchen/breakfast room, downstairs W.C. & family bathroom. The spacious garage, capable of accommodating a car and providing additional storage, has had its roof replaced approximately 6 years ago, ensuring durability and longevity.
The outdoor space of this property is nothing short of impressive. The highlight is the vast rear garden, providing a tranquil and private retreat. Directly off the lower level living space is a generous patio area that extends the full width of the house, leading to a sprawling lawn bordered by trees and shrubs. The front of the property features a sizeable landscaped lawn, contributing to its attractive kerb appeal and setting it back from the avenue. Access to the rear of the property is facilitated by a convenient side pathway. In addition, a large garage with ample space for a car and storage has been meticulously maintained. The garage is equipped with lighting and sockets, offering functional versatility for potential buyers.
Situated within walking distance to Lostock Train Station, commuting is made effortless. This property is surrounded by excellent local schools such as Lostock Primary, St Bernards C of E & Beaumont Primary School, ideal for families. For added convenience, the M61 motorway and Middlebrook Retail Park are less than a 10-minute drive away, offering an array of shopping and entertainment options.
Entrance Hallway
Upon entering the property you are greeted with the hallway that has stair access to the upper and lower levels and access to bedroom four/office.
Living room
4.8m x 4.27m
Located on the lower level, with a door leading to the rear garden, feature fireplace.
Dining room
4.19m x 2.69m
Located on the lower level, inbetween the kitchen & the living room.
Kitchen/Breakfast room
4.19m x 2.69m
Located on the lower level is this fitted kitchen with integrated oven, hob, space for fridge, freezer and washing machine. Breakfast bar & access to the side of the property.
Downstairs WC
Located on the lower level to service the living room, dining room & kitchen.
Bedroom Four/Office
2.13m x 3.51m
Located on the ground floor, entry to the property. Perfect as a bedroom or an office with fitted furniture.
Bedroom One
4.39m x 3.4m
Located on the top floor. Fitted wardrobes and views over the rear.
Bedroom two
4.19m x 2.69m
Located on the top floor. Fitted wardrobes and views over the rear.
Bedroom three
2.82m x 2.74m
Located on the top floor. Currently fitted with wardrobes to accommodate a single or small double bed. Over looking the views to the rear.
Bathroom
2.26m x 2.06m
Located on the top floor. Three piece bathroom suite, with a shower over the bath.
Rear Garden
An exceptionally large garden to the rear, which really is the highlight of this property. Directly off the living space to the lower level of the property is a large patio area which runs the full width of the house, which opens onto a large lawned area, bordered with trees & shrubs.
Front Garden
To the front of the property is a large lawned area, which gives a lovely kerb appeal to the property ensuring it is set back off the Avenue. From the front there is access to the rear of the property via the side of the house.
Parking - Garage
A large garage which can accommodate a car and still have plenty of space for storage. The roof was replaced 6 years ago and there is lighting and sockets within the garage.
Property Features
- Large garage to accommodate a car and additional storage, the roof was replaced in roughly 6 years ago
- Set over three floors with four bedrooms
- Stunning views to the rear and an exceptional & vast rear garden
- Located in a highly sought after area, within walking distance to Lostock Train Station
- Excellent local schools within close proximity such as Lostock Primary, St Bernards C of E & Beaumont Primary School
- Extended to the side to create a large family home
- The M61 motorway and Middlebrook Retail Park are less than a 10 minute drive from the property
Map View
Street View
Virtual Tour
Virtual Tours
-
Book Viewing
Book Viewing
Please complete the form below and a member of staff will be in touch shortly.
- Floorplan
- View EPC
- Virtual Tour
- Print Details
Want to know more? Enquire further
Mortgage Calculator
Monthly Costs:
Request a Valuation
Do You Have a Property To Sell?
Find out how much your property is worth with a free valuation

