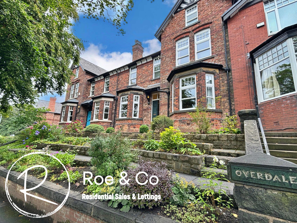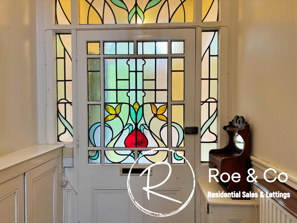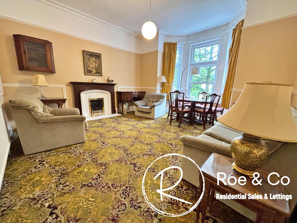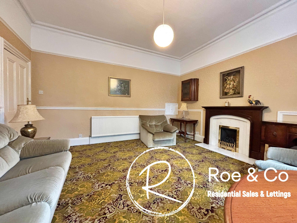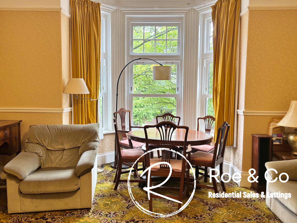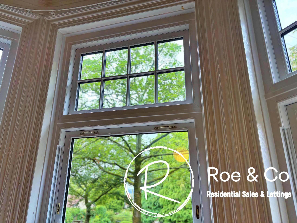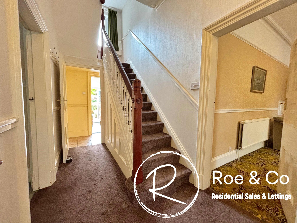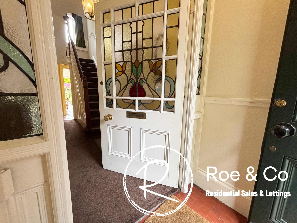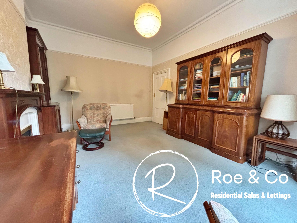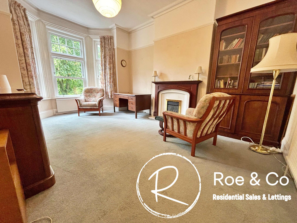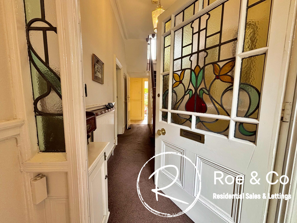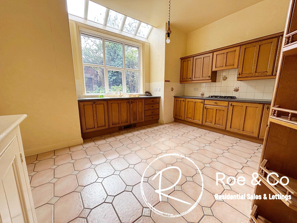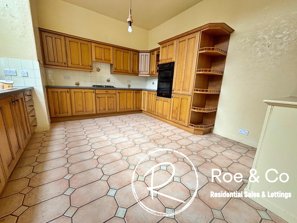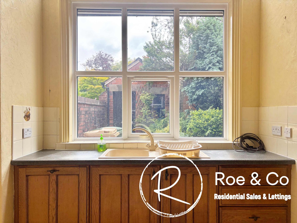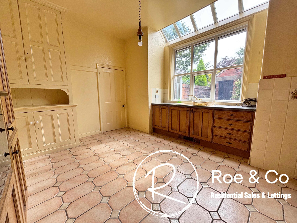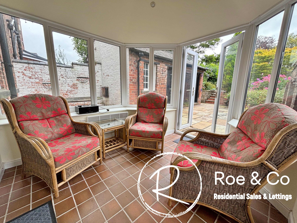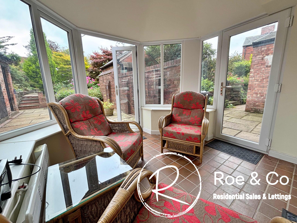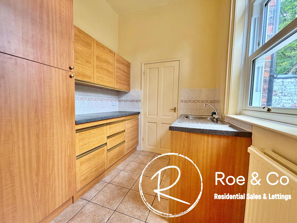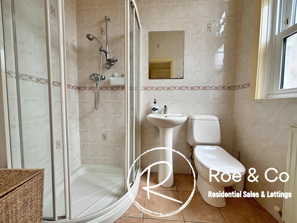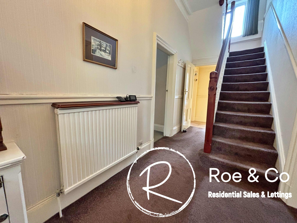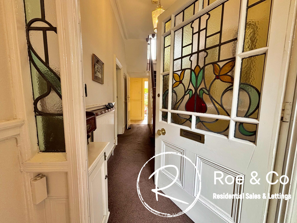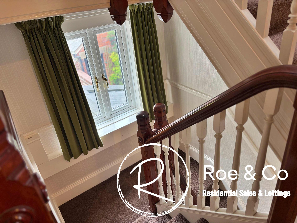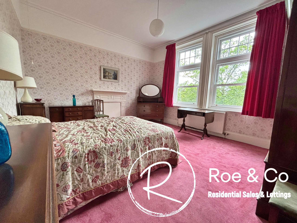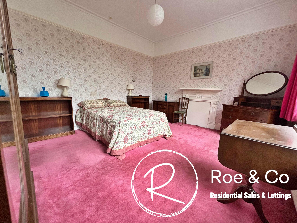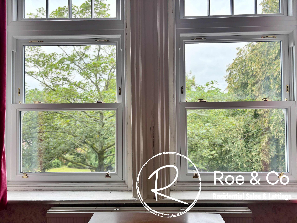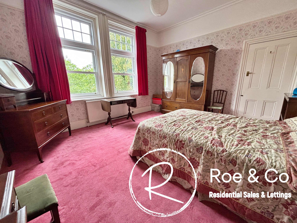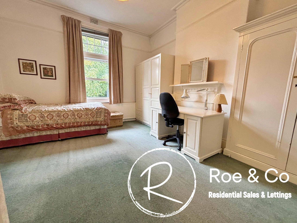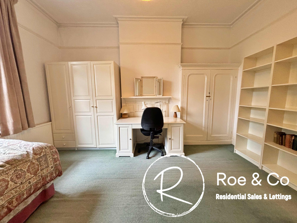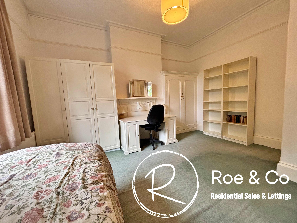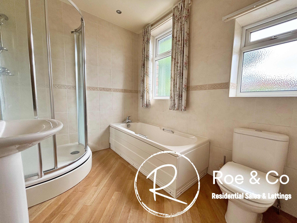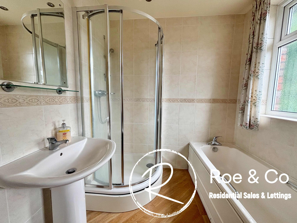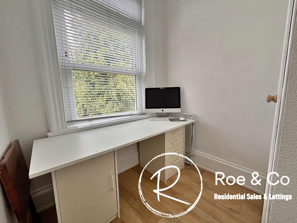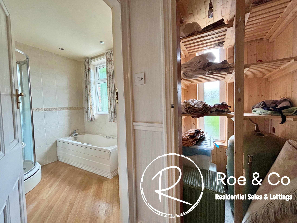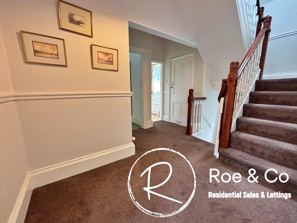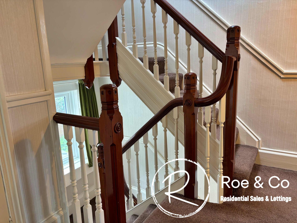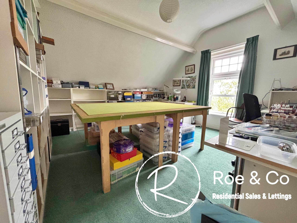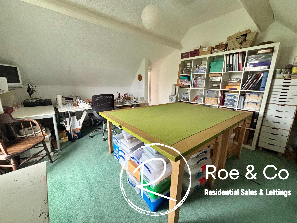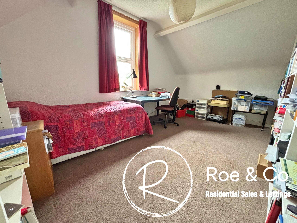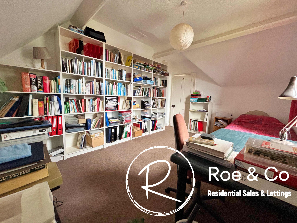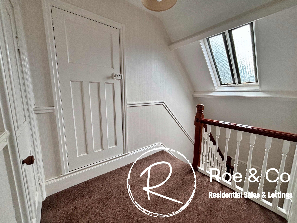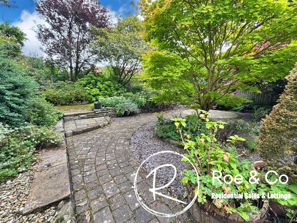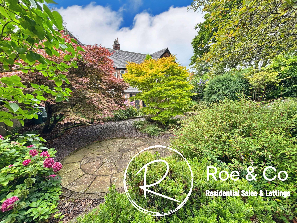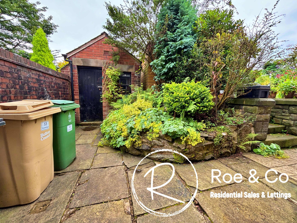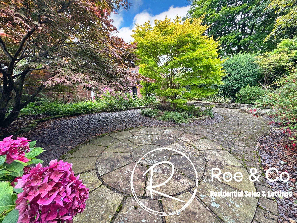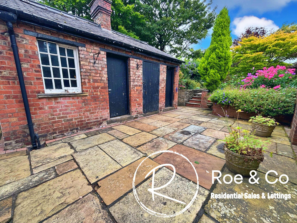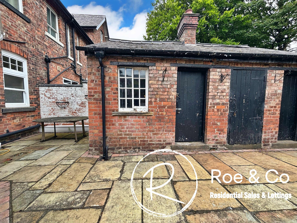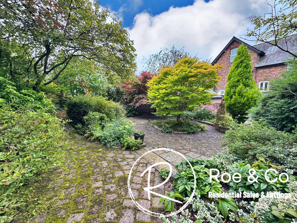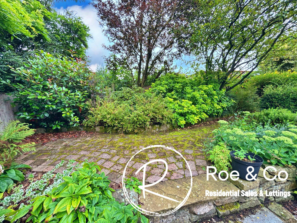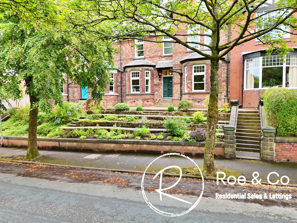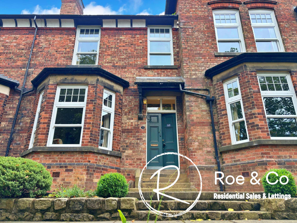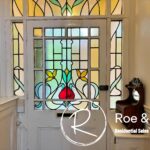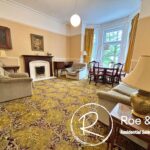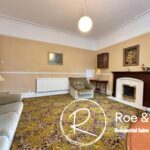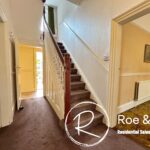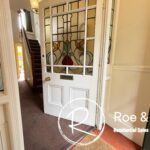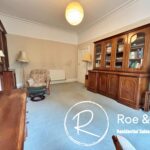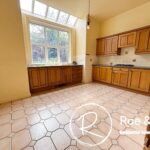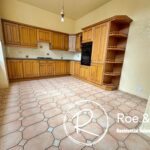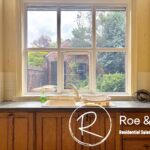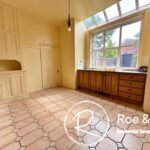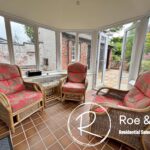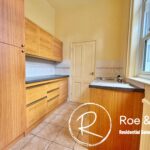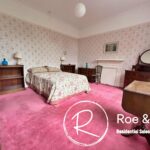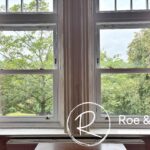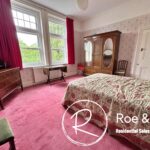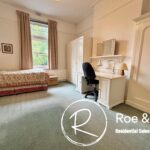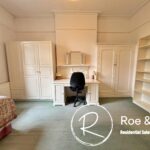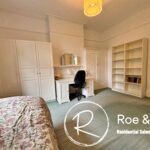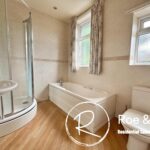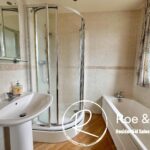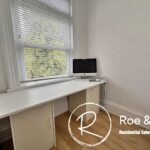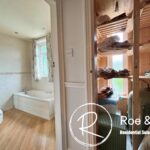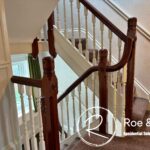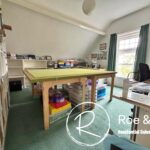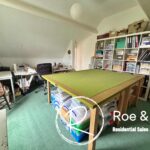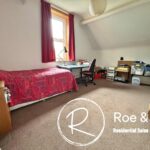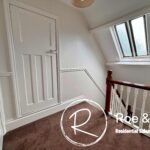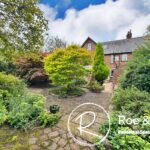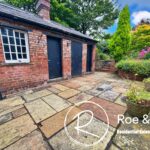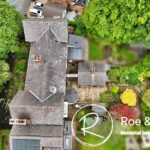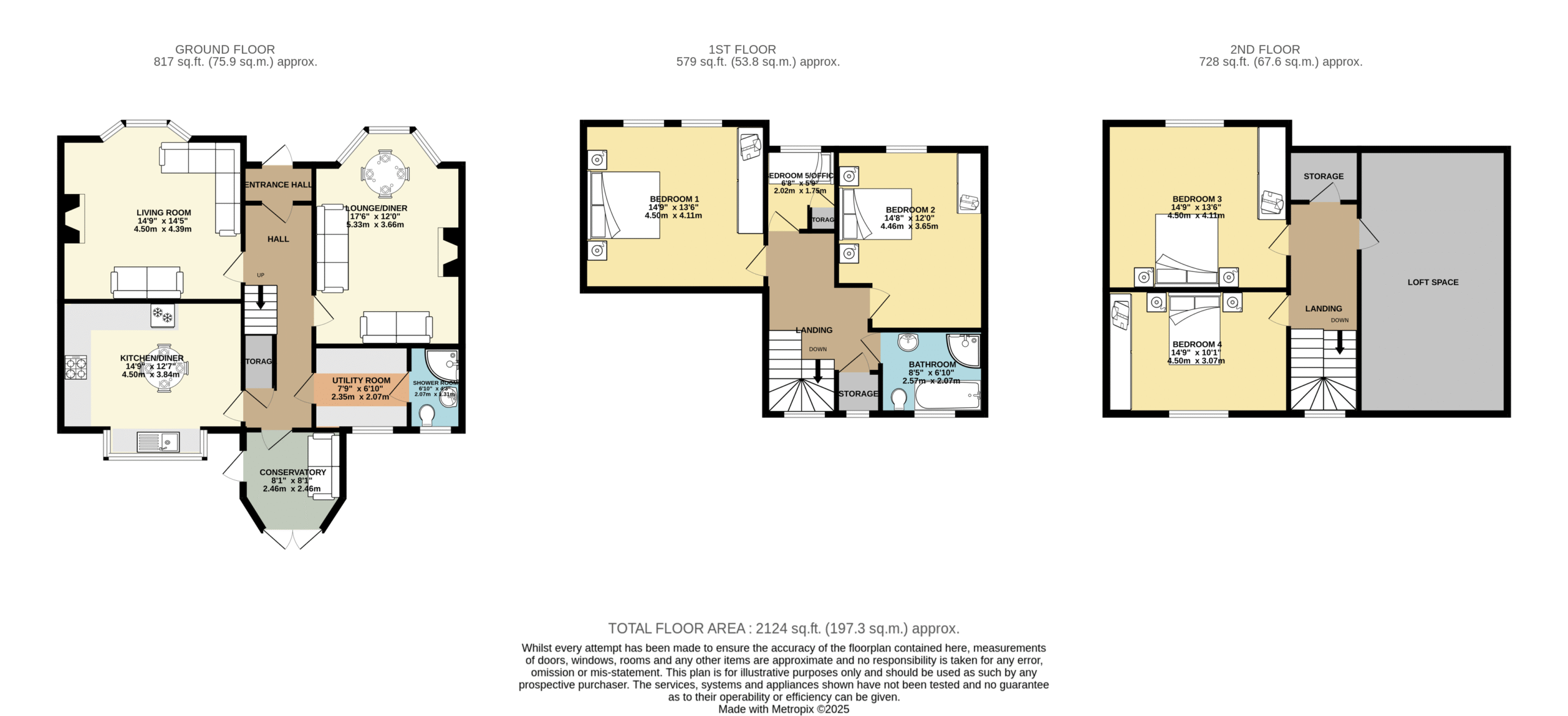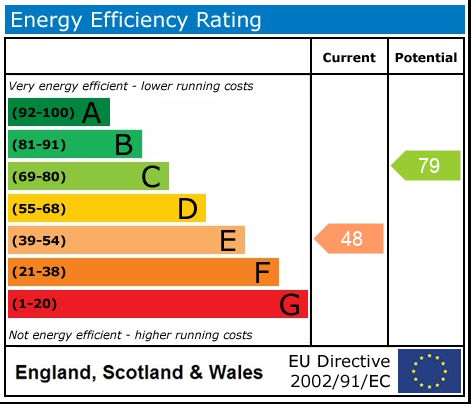Full Details
Kate Roe introduces this remarkable 5-bedroom Victorian house, boasting over 2100 square feet of living space across three floors. This substantial property is offered as freehold and falls under council tax band C. Throughout you will find sizeable rooms, with high ceilings & features such as a serving hatch, fireplaces (which could be restored) Despite its dated appearance, this house has been exceptionally maintained over the years, guaranteeing a solid foundation for future renovations with repairs taking place on the roof, conservatory roof & windows. The potential to bring modern touches to this classic Victorian property is boundless, making it an excellent opportunity for those with a vision for bespoke home design.
With five bedrooms, two bathrooms, two reception rooms, a large kitchen/diner utility room and a conservatory, this home offers generous living space. The recent installation of new windows (with the exception of the top floor landing) between 2022 and 2024 ensures modern comfort and energy efficiency. In keeping with the features of this property, the sash windows have been made specifically to match the original features & in keeping with the Victoria look of the house.
This property also features a large rear garden complemented by three brick-built outbuildings, promising ample outdoor storage and potential. The garden faces south and therefore gets the sun throughout the day in various areas of the garden and has been well stocked with plants, shrubs etc. To the front, the house has been complimented with a landscaped garden which offers the grand kerb appeal this house deserves.
Located on Victoria Road, Horwich, centrally positioned for walking access into Horwich centre, where you will find popular cafes, local shops, bars & restaurants, the local cricket club, Horwich Leisure Centre, the new medical centre, excellent local schools and picturesque walks in Rivington and Foxholes. There's something for everyone whether you're into fitness, socialising, shopping or the great outdoors. Commuters will appreciate the property's proximity to the M61 motorway and Blackrod/Horwich Train Station, both reachable within approximately a 5-minute drive.
Entrance
Entrance Hallway
Living room 17' 0" x 14' 10" (5.18m x 4.52m)
Lounge/Diner 17' 7" x 12' 8" (5.36m x 3.86m)
Kitchen/Diner 10' 5" x 14' 9" (3.18m x 4.50m)
Integrated fridge/freezer, oven, hob & extractor fan
Utility room 6' 11" x 7' 9" (2.11m x 2.36m)
Downstairs shower room
Conservatory
Bedroom one 13' 4" x 14' 11" (4.06m x 4.55m)
Bedroom two 14' 9" x 12' 9" (4.50m x 3.89m)
Bedroom five/office 6' 8" x 5' 11" (2.03m x 1.80m)
Fitted cupboard which if removed, this room would accommodate a bed or make a great office.
Bathroom 6' 9" x 8' 4" (2.06m x 2.54m)
Landing
Bedroom three 13' 4" x 15' 0" (4.06m x 4.57m)
Bedroom four 10' 7" x 15' 1" (3.23m x 4.60m)
Top floor landing
Property Features
- Substantial Victorian property spanning over 2100 sq feet over three floors
- Freehold & council tax band C
- Five bedrooms, two bathrooms, two reception rooms & conservatory
- New windows fitted throughout (other than the top floor landing) between 2022 & 2024
- A large rear garden with three brick built outbuildings
- Located within walking distance of Horwich Centre, Wilderswood & Curleys
- The M61 and Blackrod/Horwich Train Station are within approx a 5 minute drive
Map View
Street View
Virtual Tour
Virtual Tours
Utilities & More
Utilities
Electricity: Mains SupplyWater: Mains Supply
Heating: Gas Central Heating
Sewerage: Mains Supply
-
Book Viewing
Book Viewing
Please complete the form below and a member of staff will be in touch shortly.
- Floorplan
- View EPC
- Virtual Tour
- Utilities & More
- Print Details
Want to know more? Enquire further
Mortgage Calculator
Monthly Costs:
Request a Valuation
Do You Have a Property To Sell?
Find out how much your property is worth with a free valuation

