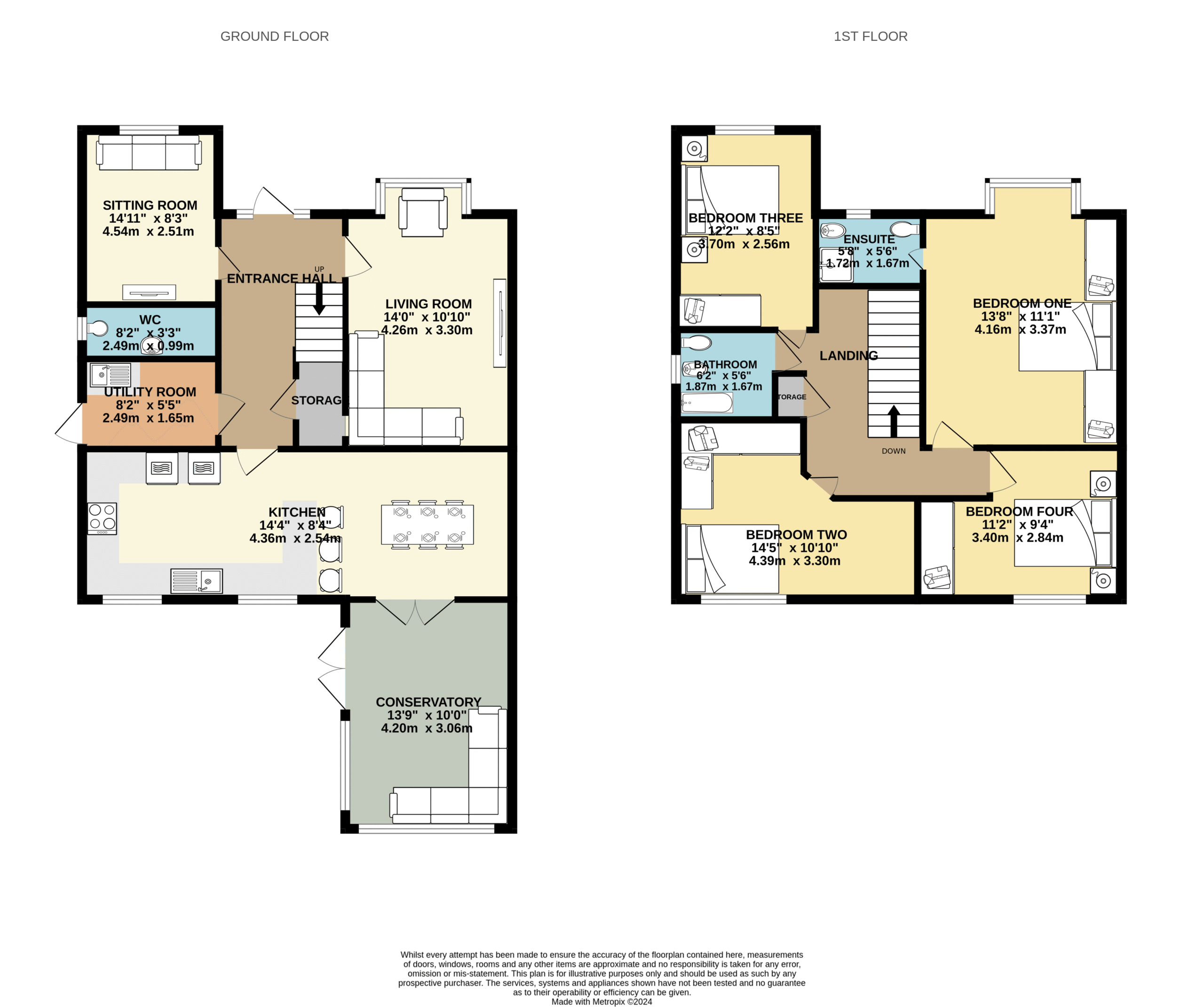Full Details
Kate Roe introduces to the market this stunning 4 bedroom detached house, offering comfortable and spacious living spaces for the modern family. The property boasts four generous double bedrooms, providing ample room for relaxation and rest. The master bedroom features a modern en-suite bathroom, while an additional family bathroom serves the remaining bedrooms. Convenience is at its finest with the inclusion of a downstairs W.C.
The ground floor of this delightful property offers two reception rooms, perfect for entertaining guests or enjoying quiet family evenings. A spacious conservatory adds an extra touch of elegance and versatility to the living space. The heart of the home lies in the large open plan kitchen/diner, complete with integrated appliances and plenty of storage. A separate utility room ensures practicality and convenience for every-day living.
In line with sustainable living, this property features an electric car charging point and solar panels, allowing for a green and environmentally friendly lifestyle. Location is key, and this property doesn't disappoint. Situated within walking distance of Middlebrook Retail and Leisure Park, Horwich Parkway Train Station and just a few minutes drive to the M61 motorway, convenience and accessibility are at your doorstep.
The outdoor space of this property is equally impressive. A privately enclosed rear garden offers a peaceful retreat, complete with a lawned area and a decked area, perfect for summer barbeques or relaxing in the sun. Access to the garage and a gate leading to the driveway provides secure off-street parking.
In summary, this exceptional property offers everything a modern family could desire. With its spacious living spaces, contemporary amenities, and convenient location, it truly is a place to call home. Don't miss out on this opportunity to make this stunning property your own.
Entrance Hallway
Living room 16' 0" x 10' 0" (4.88m x 3.05m)
Sitting room 12' 2" x 8' 5" (3.71m x 2.57m)
Kitchen/Diner 25' 10" x 9' 0" (7.87m x 2.74m)
Fitted kitchen with quartz worktops, integrated double oven, microwave, dishwasher. Double doors which leads onto the conservatory.
Utility room
Sink & space for washing machine/dryer & American Fridge/Freezer
Downstairs W.C.
Bedroom one 15' 8" x 11' 2" (4.78m x 3.40m)
Bedroom two 14' 6" x 10' 10" (4.42m x 3.30m)
Bedroom three 12' 1" x 8' 6" (3.68m x 2.59m)
Bedroom four 11' 0" x 9' 5" (3.35m x 2.87m)
Bathroom 6' 0" x 5' 5" (1.83m x 1.65m)
Three piece bathroom suite
Property Features
- Garage & driveway to the rear
- Four double bedrooms
- Modern En-Suite, family bathroom & downstairs W.C.
- Two reception rooms & conservatory
- Large open plan kitchen/diner with integrated appliances
- Electric car charging point & solar panels
- Walking distance to Middlebrook, Horwich Parkway Train Station & a few minutes drive to the M61 motorway
- Offered with no chain
Map View
Street View
Virtual Tour
-
Book Viewing
Book Viewing
Please complete the form below and a member of staff will be in touch shortly.
- Floorplan
- Print Details
Want to know more? Enquire further
Mortgage Calculator
Monthly Costs:
Request a Valuation
Do You Have a Property To Sell?
Find out how much your property is worth with a free valuation























































