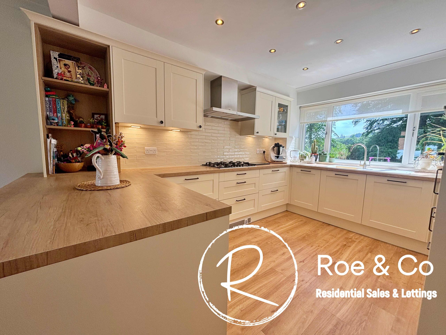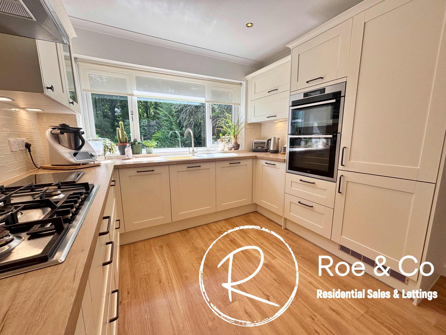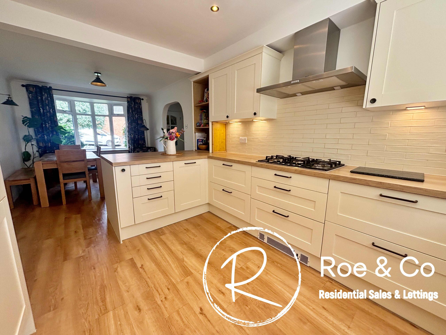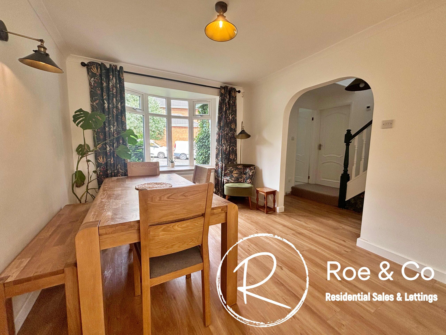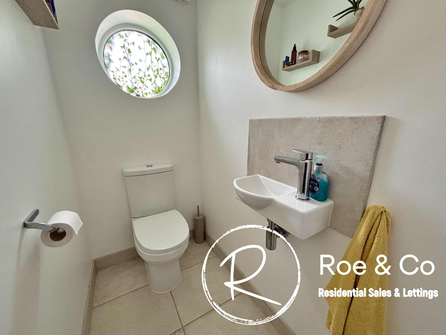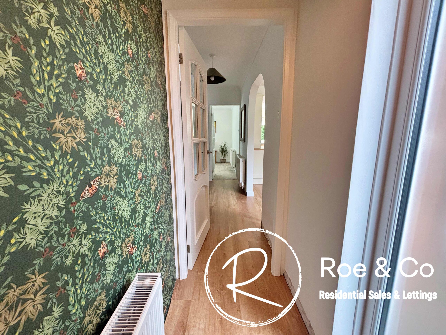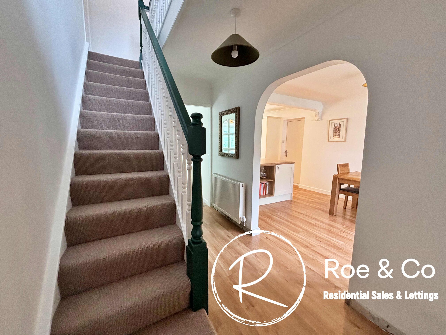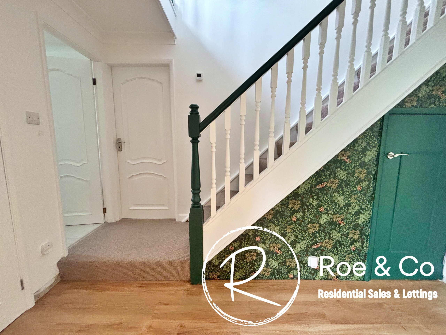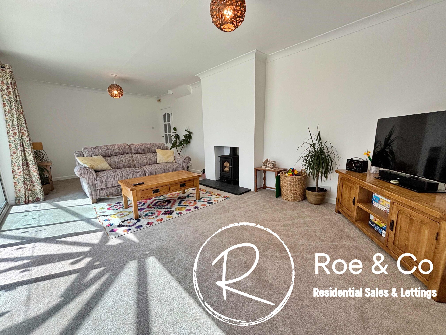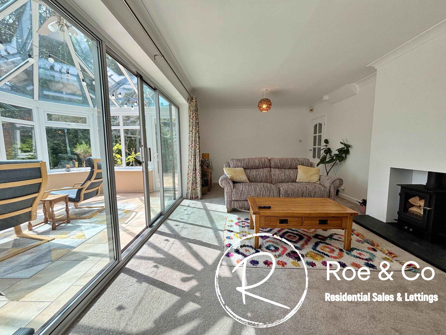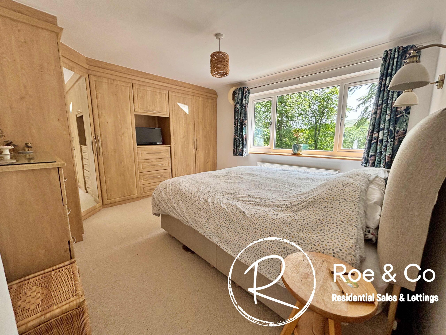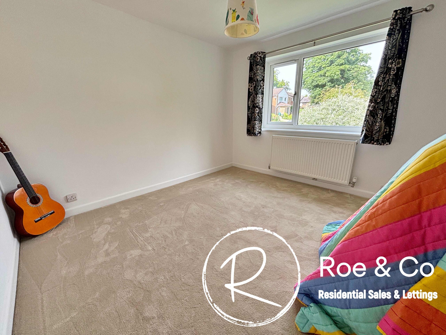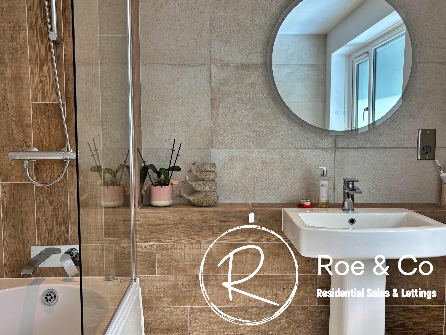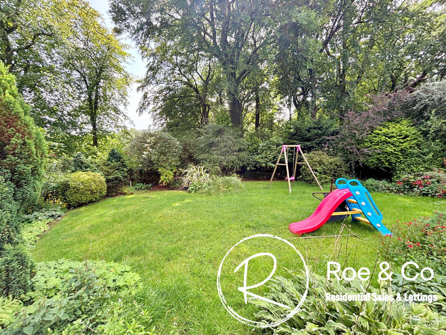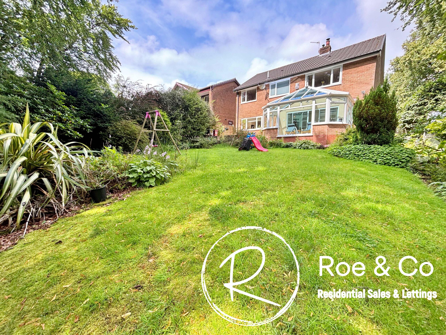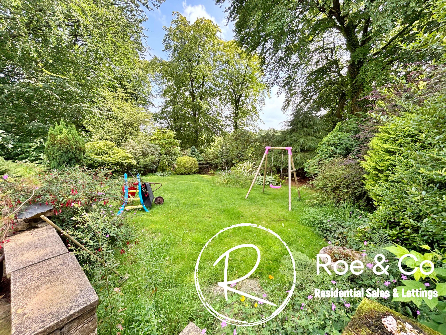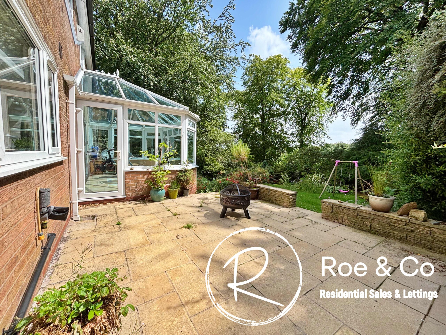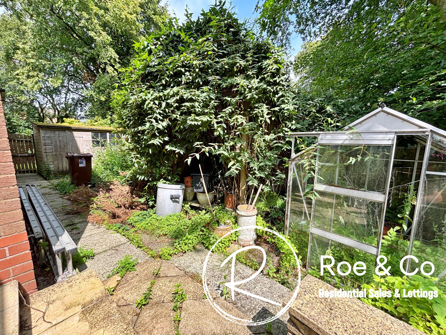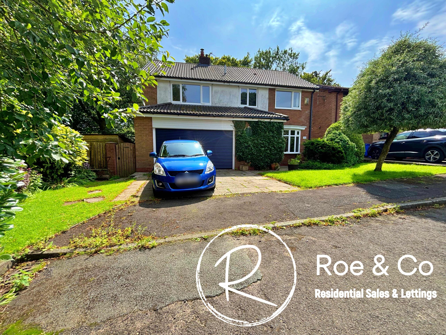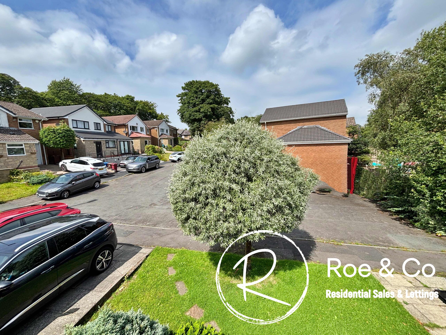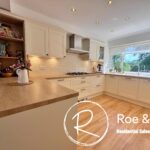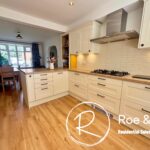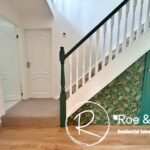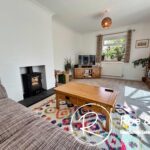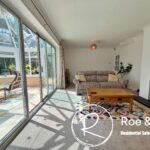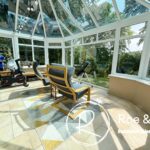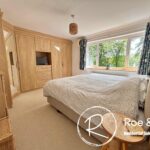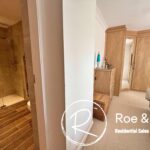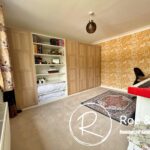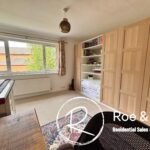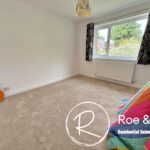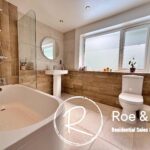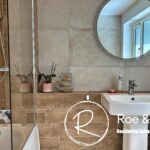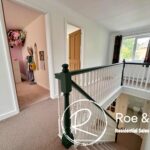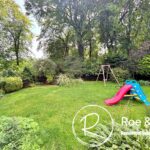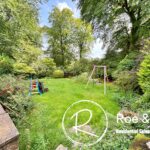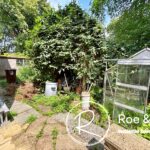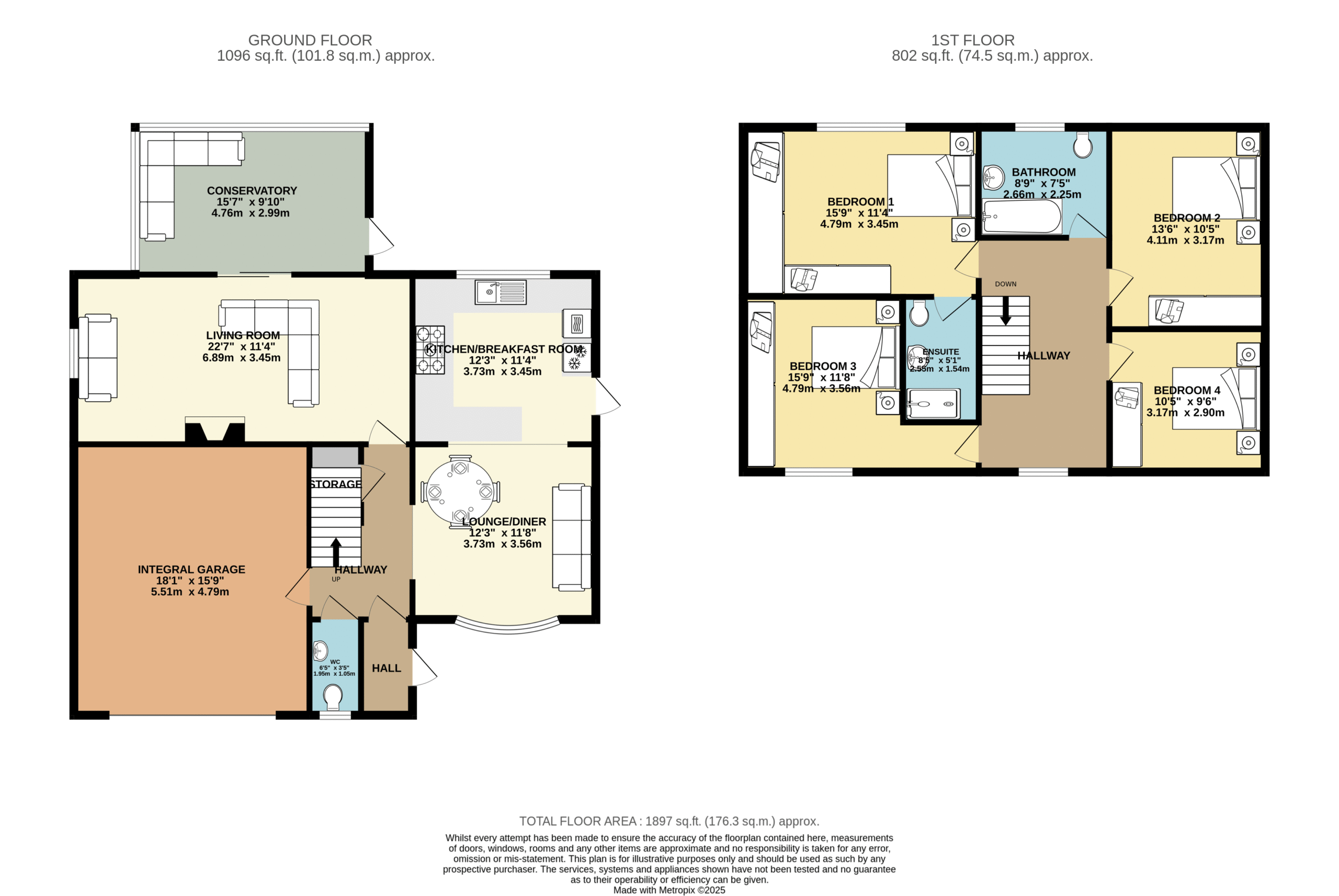Full Details
Kate Roe introduces this exceptional 4-bedroom detached house located in the sought-after semi-rural village of Belmont. Boasting four true double bedrooms, with the master featuring an en-suite. With a large kitchen/diner/family room, accompanied by a living room & conservatory and the potential to extend further into the double garage (STPP) This property offers almost 2000sq foot of living accommodation, perfect for a growing family or those who appreciate space
Situated on a corner plot, this house provides extensive and private gardens, ideal for outdoor activities or relaxing in the tranquillity of the surroundings. The modern kitchen, bathroom, and en-suite add a touch of luxury to this home, offering both functionality and style.
The property features a double integral garage and a driveway that can accommodate 2 cars, providing ample space for parking and storage. The location on a quiet cul de sac ensures a peaceful environment for residents to enjoy.
Situated in the sought-after semi-rural village of Belmont, this property resides on a quiet cul de sac, offering tranquillity and privacy, within a highly desirable location. This property provides a perfect blend of peaceful village living with convenient access to nearby amenities. Belmont Community Primary School & the local pub, The Black dog are just a stones throw away and within walking distance to is San Marino, Lotties, the farm shop & Wilton Arms. Belmont is perfectly located for accessing both Bolton, the M65/M60 motorways, making it an ideal spot for commuters across the North West and offers a setting on the edge of open countryside, perfect for walking and enjoying outdoor activities.
Entrance Hall
Downstairs W.C.
Kitchen/Diner/Family room 23' 2" x 12' 3" (7.06m x 3.73m)
Fitted kitchen with integrated appliances.
Living room 11' 4" x 22' 7" (3.45m x 6.88m)
Conservatory 9' 10" x 15' 7" (3.00m x 4.75m)
Bedroom one 15' 9" x 11' 4" (4.80m x 3.45m)
En-suite
Bedroom two 13' 6" x 10' 5" (4.11m x 3.18m)
Bedroom three 15' 9" x 11' 8" (4.80m x 3.56m)
Bedroom four 10' 5" x 9' 6" (3.18m x 2.90m)
Bathroom 8' 9" x 7' 5" (2.67m x 2.26m)
Landing
Property Features
- Four true double bedrooms, master with en-suite
- Spanning over almost 2000sq foot of living accommodation
- Located on a corner plot, with extensive and private gardens
- Modern kitchen, bathroom & en-suite
- Double integral garage & driveway for 2 cars
- Located in the sought after semi-rural village of Belmont, on a quiet cul de sac
- Ideally located to access the M65 and M60 making it a great location for commuting across the North West
- Offered with no onward chain
Map View
Street View
Virtual Tour
Virtual Tours
Utilities & More
Utilities
Electricity: Mains SupplyWater: Mains Supply
Heating: Gas Central Heating, Wood Burner
Broadband: FTTP (Fibre to the Premises)
Sewerage: Mains Supply
-
Book Viewing
Book Viewing
Please complete the form below and a member of staff will be in touch shortly.
- Floorplan
- Virtual Tour
- Utilities & More
- Print Details
Want to know more? Enquire further
Mortgage Calculator
Monthly Costs:
Request a Valuation
Do You Have a Property To Sell?
Find out how much your property is worth with a free valuation



