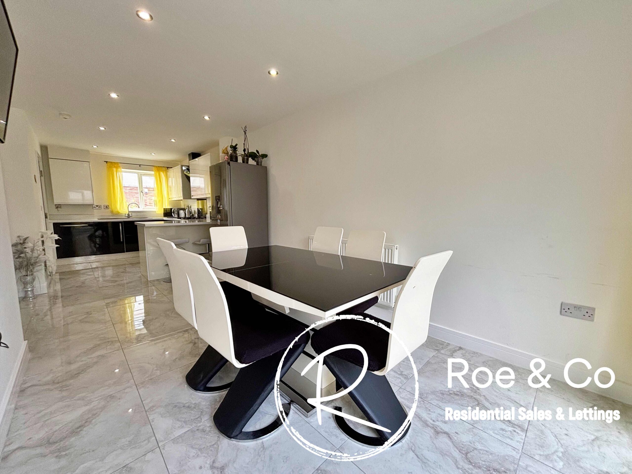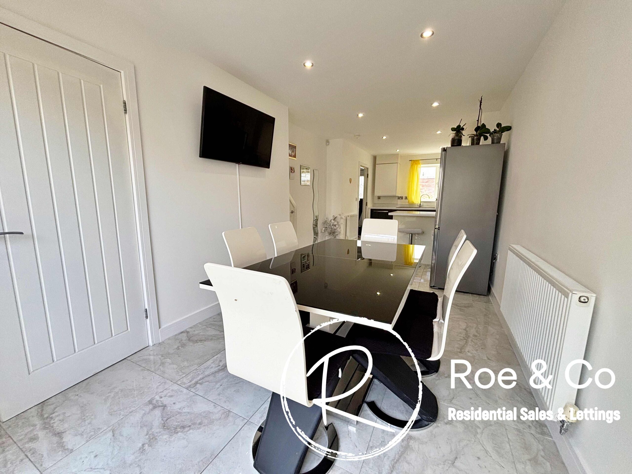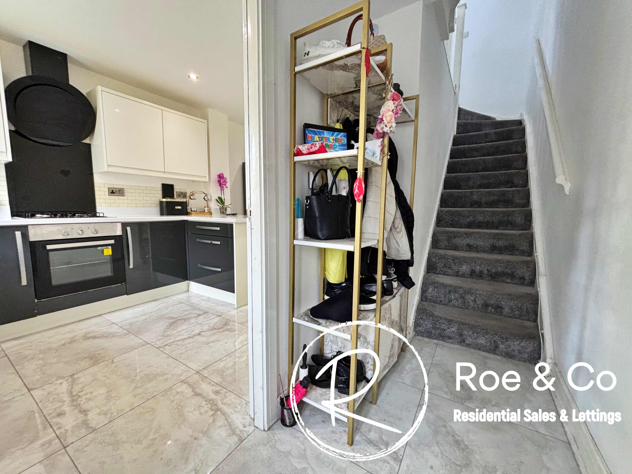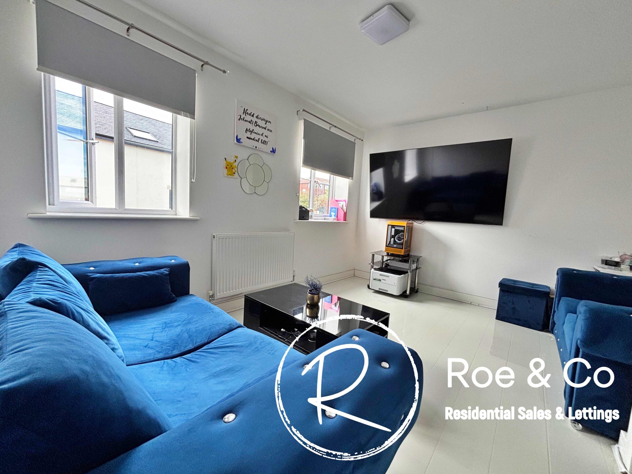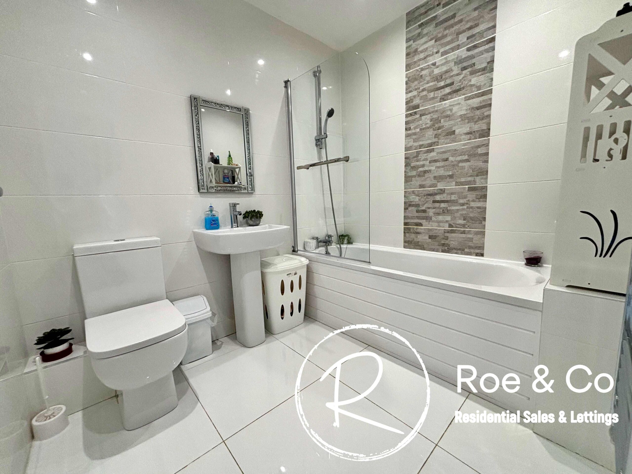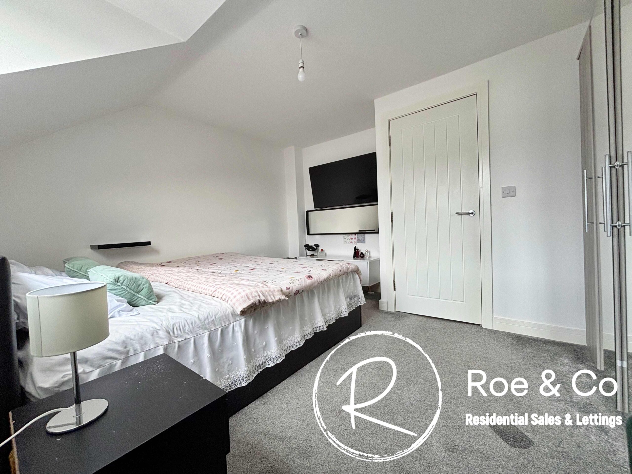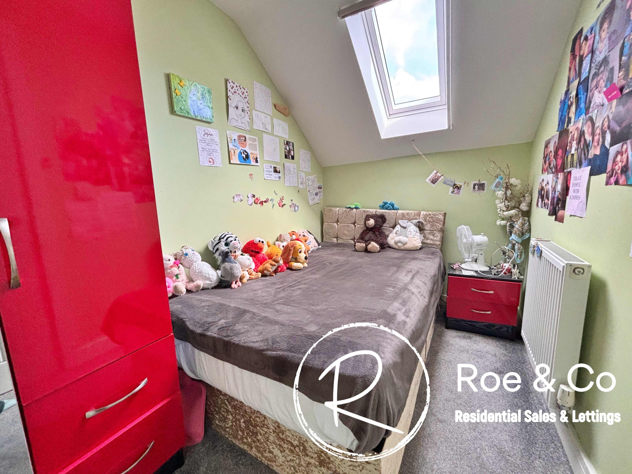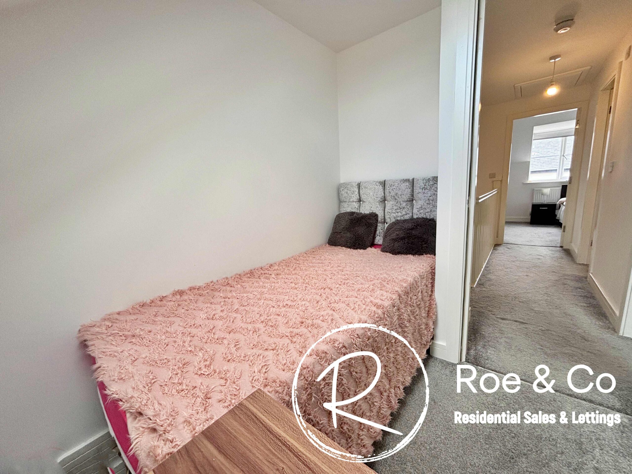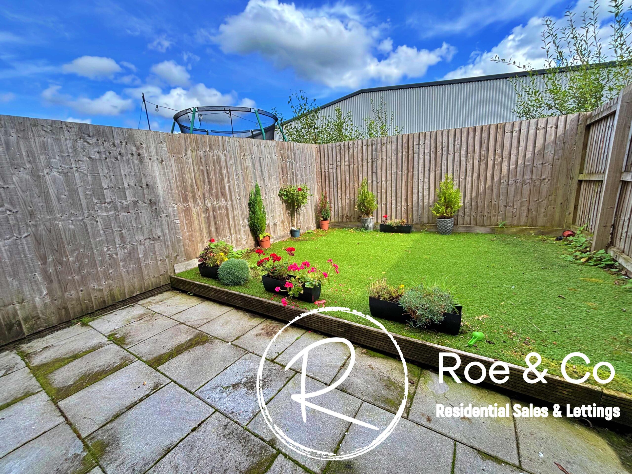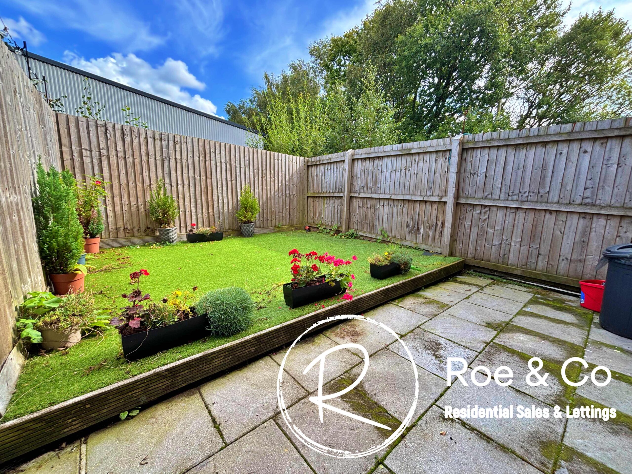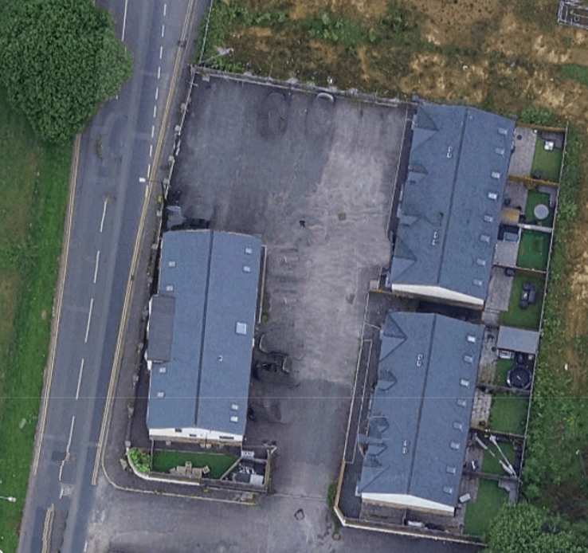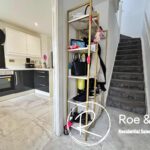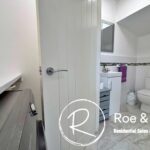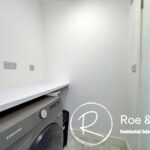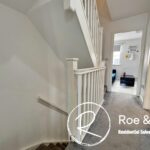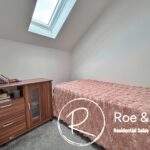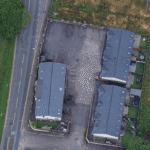Full Details
Sue McDermott introduces this modern 4 Bedroom mid Town House, a freehold property situated within a gated development off Lostock Lane. This modern home is adorned with contemporary finishes throughout, making it ready for immediate occupancy. Offering four bedrooms with the potential for a fifth bedroom should you not need the lounge located on the first floor. This property also boasts a bathroom to the first floor, shower room to the second floor, and downstairs W.C., catering to both comfort and convenience. On the ground floor is a large kitchen/breakfast/lounge accompanied by a utility room & the W.C.
On the interior, the property presents a spacious layout ideal for families, with ample room for relaxation and entertainment. The thoughtfully designed living spaces ensure a seamless flow from room to room, providing a comfortable living experience. With two allocated parking spaces within the communal parking area at the front, parking concerns are a thing of the past.
This townhouse is within walking distance to Middlebrook Retail Park, where you'll find an array of shops, supermarkets and restaurants. Horwich Parkway Train Station, is within walking distance and the M61 is just a few minutes drive, offering great commuter links across the North West & beyond. Additionally, residents can relish in countryside walks right at their doorstep, a perfect retreat from the hustle and bustle of city life. Bolton Toughsheet stadium & local the local business park which houses companies such as AO, Keoghs & E-on is also within walking distance.
Kitchen/breakfast/lounge area 27' 2" x 9' 7" (8.28m x 2.92m)
Integrated oven, hob & extractor fan, dishwasher and space for fridge/freezer.
Utility room 4' 9" x 3' 11" (1.45m x 1.19m)
Space for a washing machine
Downstairs W.C.
First floor lounge 11' 2" x 12' 8" (3.40m x 3.86m)
Located on the first floor, this room could be also used as another bedroom.
Bedroom two 7' 10" x 12' 8" (2.39m x 3.86m)
Bathroom 7' 5" x 6' 4" (2.26m x 1.93m)
Bedroom one 11' 9" x 12' 8" (3.58m x 3.86m)
Located on the top floor
Bedroom three 9' 7" x 6' 0" (2.92m x 1.83m)
Bedroom four 7' 11" x 6' 5" (2.41m x 1.96m)
Shower room 5' 8" x 5' 11" (1.73m x 1.80m)
Located on the top floor
Property Features
- Freehold property located within a gated development off Lostock Lane
- Modern throughout and ready to move into
- Four bedrooms with the potential for a 5th
- Bathroom, shower room & downstairs W.C.
- Two allocated parking spaces within the communal parking at the front
- Walking distance to Middlebrook Retail Park & Horwich Parkway Train Station
- Countryside walks on your doorstep
- A few minutes drive to the M61 motorway
Map View
Street View
Virtual Tour
Virtual Tours
Utilities & More
Utilities
Electricity: Mains SupplyWater: Mains Supply
Heating: Gas Central Heating
Broadband: FTTP (Fibre to the Premises)
Sewerage: Mains Supply
-
Book Viewing
Book Viewing
Please complete the form below and a member of staff will be in touch shortly.
- Floorplan
- Virtual Tour
- Utilities & More
- Print Details
Want to know more? Enquire further
Mortgage Calculator
Monthly Costs:
Request a Valuation
Do You Have a Property To Sell?
Find out how much your property is worth with a free valuation



