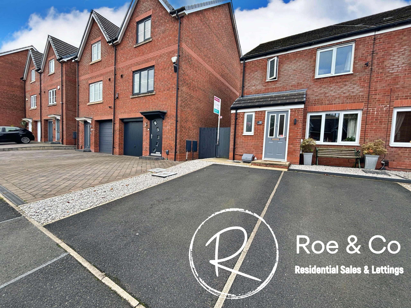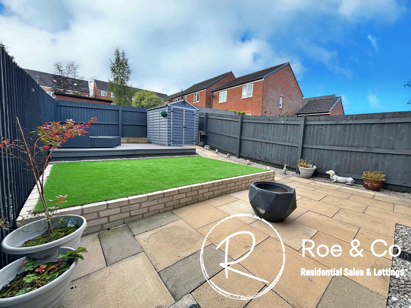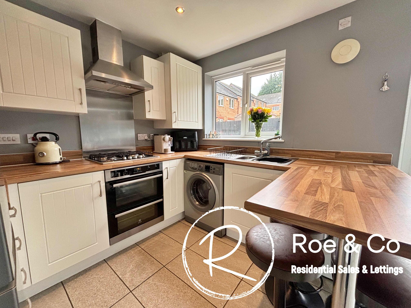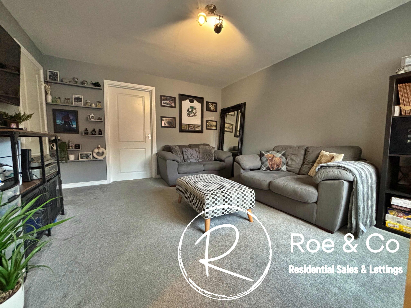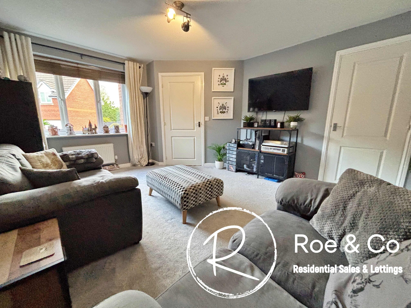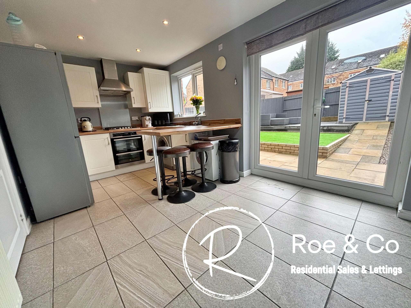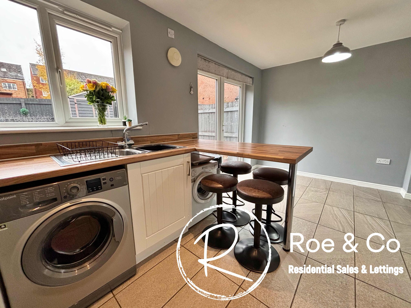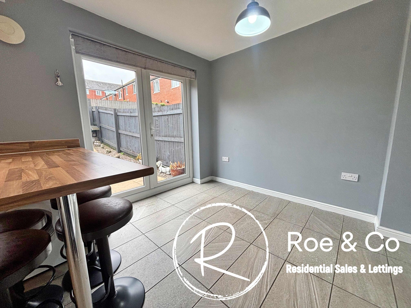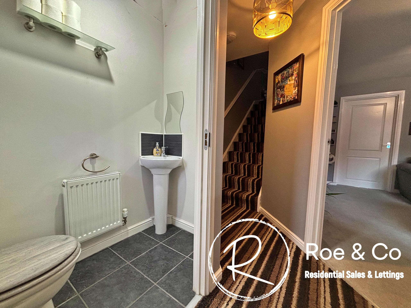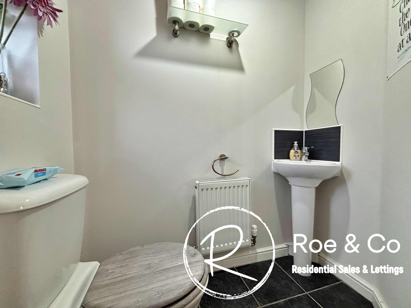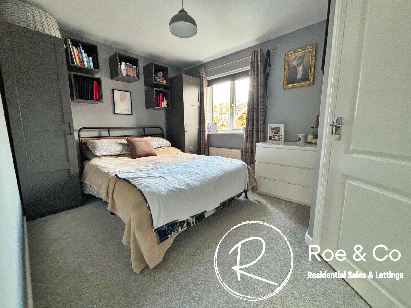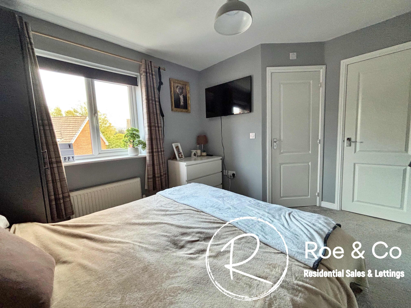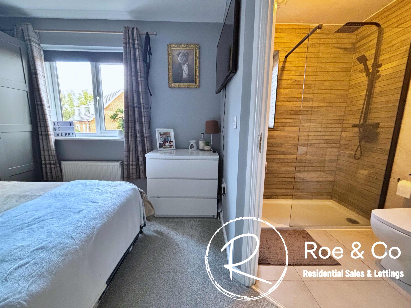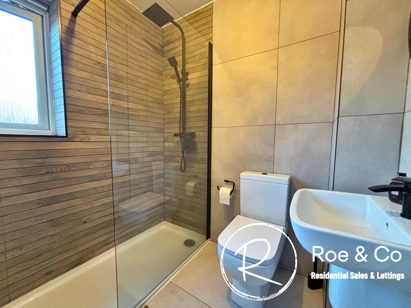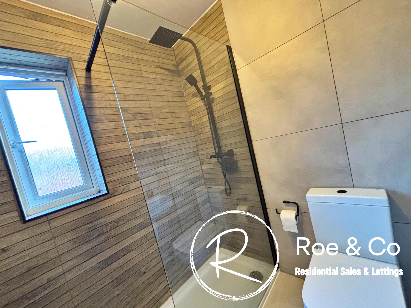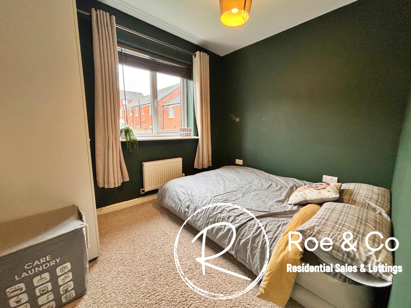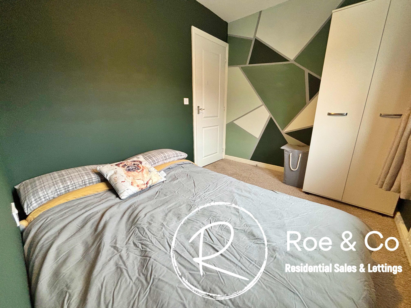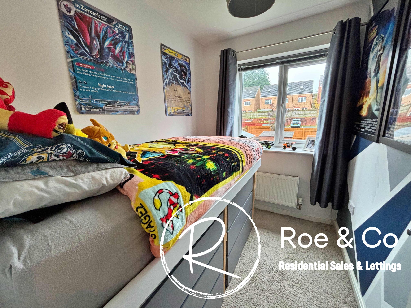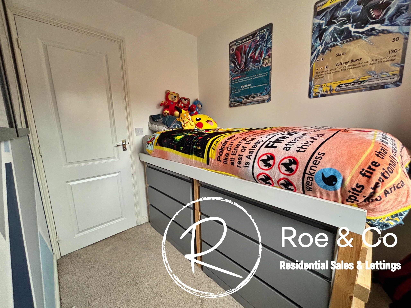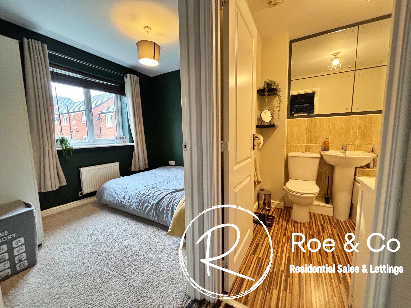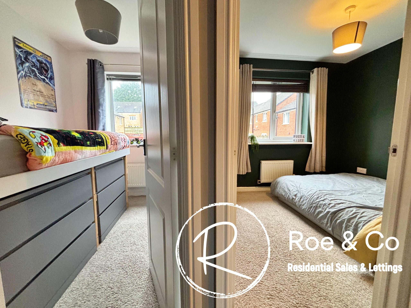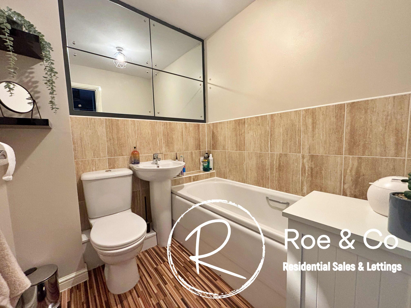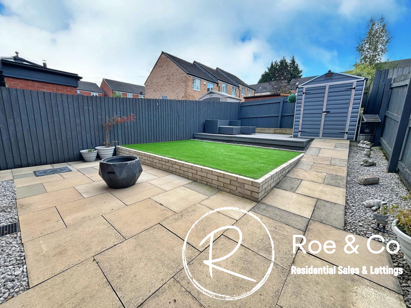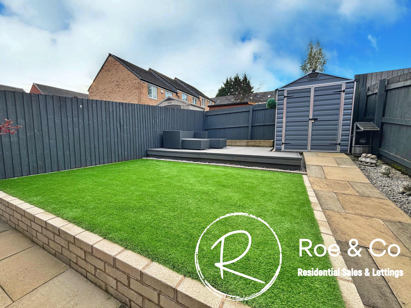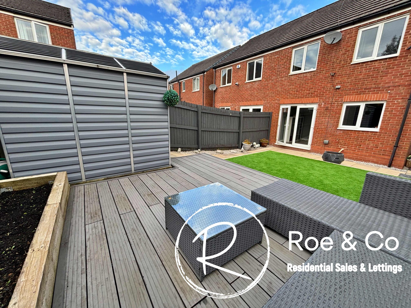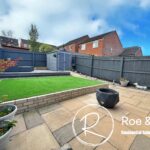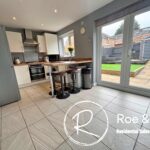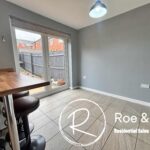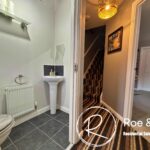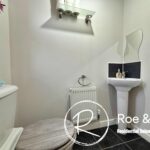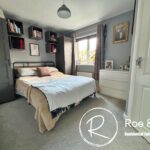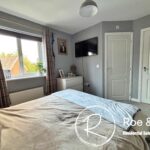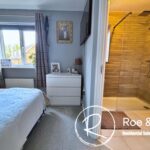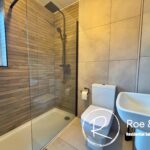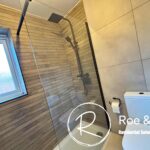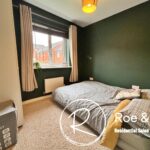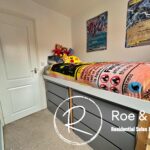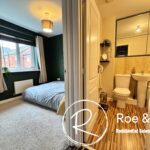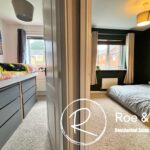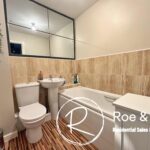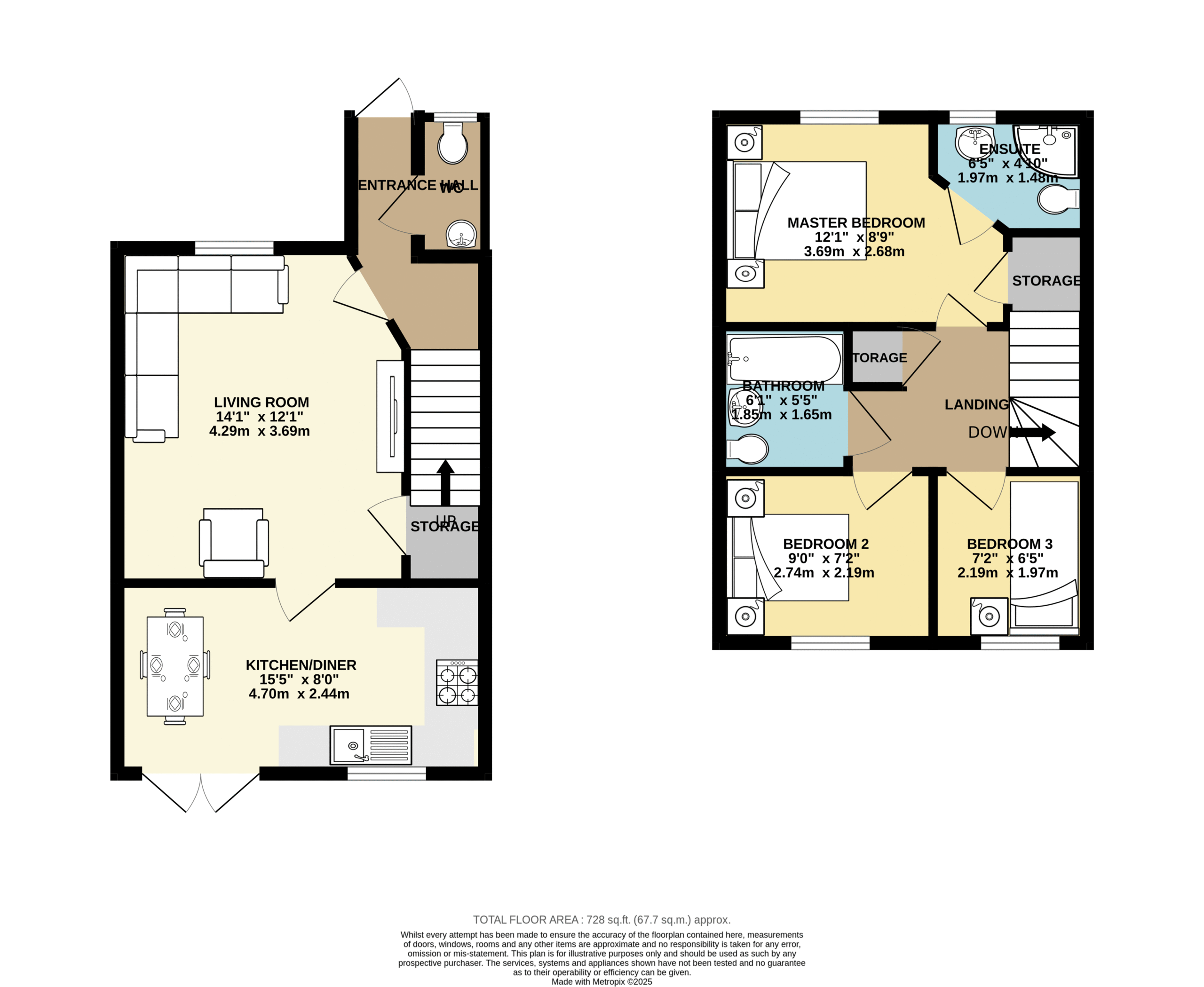Full Details
Kate Roe introduces this impressive 3 Bedroom Semi Detached House, a freehold semi-detached property boasting three bedrooms, with the master featuring a newly fitted en-suite. This well-maintained home is in council tax band B and offers a recently landscaped South facing rear garden, ideal for soaking up the sun. Additionally, the property includes a driveway with space for 2 cars to the front, providing convenient off-street parking.
Upon entering the property, you are greeted by a welcoming entrance hall with a downstairs W.C. leading to the living room. The modern kitchen is equipped with integrated appliances and a breakfast bar. Upstairs, there are three bedrooms, with the master bedroom benefiting from the luxury of an en-suite bathroom.
Furthermore, the property features a loft that has been boarded, fitted with ladders, shelving, and a light, creating a versatile space ideal for additional storage.
Conveniently located within walking distance to Middlebrook Retail Park, Horwich Parkway Train Station, and local business parks. This home ensures easy access to high street shops, supermarkets & restaurants & great public transport links.
For commuters, the property is just a few minutes' drive away from the M61 motorway, providing seamless connectivity to surrounding areas. The vibrant neighbourhood offers a range of amenities including excellent schools, such as St Joseph's High School & Claypool Primary School, which are within walking distance.
If you like to get outdoors, there are various walks, such as Regent Park Golf Club, which you can walk through, High Rid Reservoir & within a 10 minute drive there is Rivington & Smithills Estate.
Entrance Hallway
Downstairs W.C.
Living room 12' 0" x 14' 5" (3.66m x 4.39m)
Understair storage cupboard
Kitchen/Diner 15' 0" x 8' 9" (4.57m x 2.67m)
Bedroom one 9' 5" x 11' 10" (2.87m x 3.61m)
En-suite
Bedroom two 9' 0" x 7' 8" (2.74m x 2.34m)
Bedroom three 6' 0" x 7' 8" (1.83m x 2.34m)
Bathroom 6' 0" x 6' 0" (1.83m x 1.83m)
Property Features
- A freehold semi-detached property
- Three bedrooms, master with a newly fitted en-suite
- Council tax band B
- Recently landscaped and South facing rear garden
- Driveway for 2 cars to the front
- Walking distance to Middlebrook Retail Park, Horwich Parkway Train Station & local business parks
- A few minutes drive to the M61 motorway
- Loft boarded with ladders, shelving and a light, perfect for additional storage
Map View
Street View
Virtual Tour
Virtual Tours
Utilities & More
Utilities
Electricity: Mains SupplyWater: Mains Supply
Heating: Gas Central Heating
Broadband: FTTP (Fibre to the Premises)
Sewerage: Mains Supply
-
Book Viewing
Book Viewing
Please complete the form below and a member of staff will be in touch shortly.
- Floorplan
- Virtual Tour
- Utilities & More
- Print Details
Want to know more? Enquire further
Mortgage Calculator
Monthly Costs:
Request a Valuation
Do You Have a Property To Sell?
Find out how much your property is worth with a free valuation

