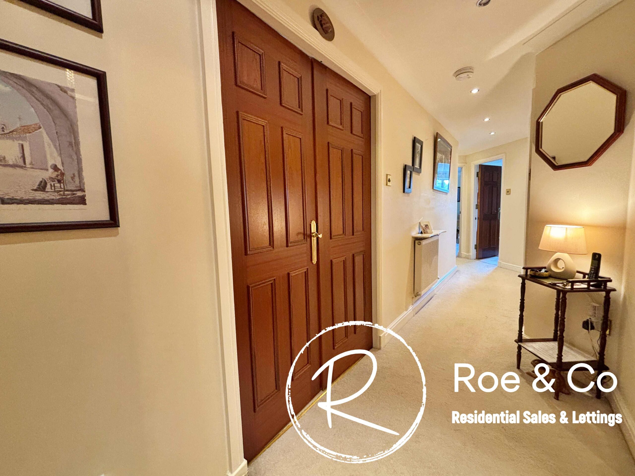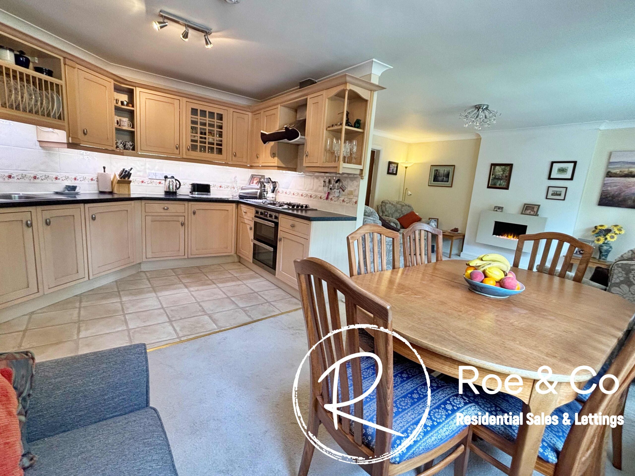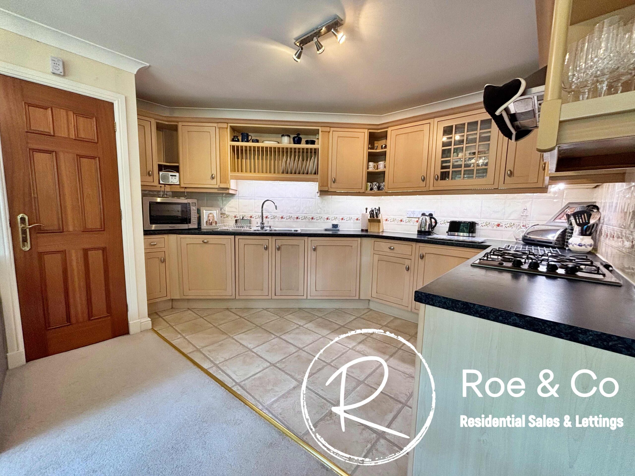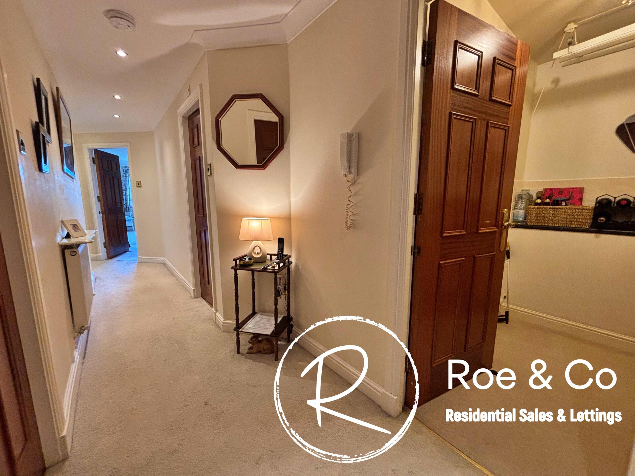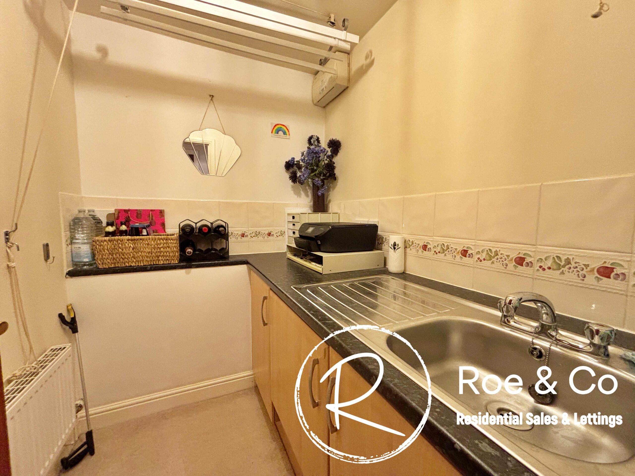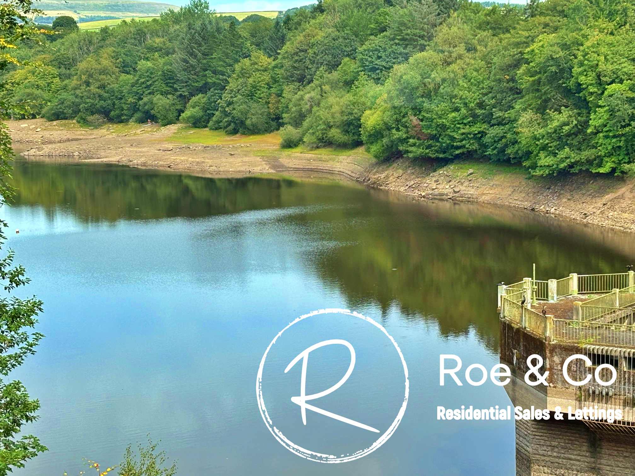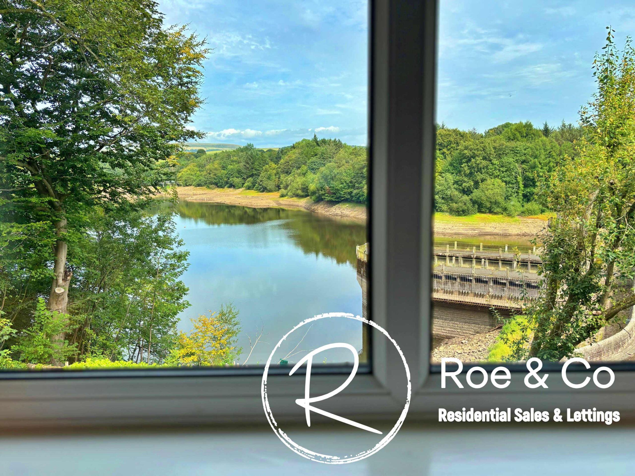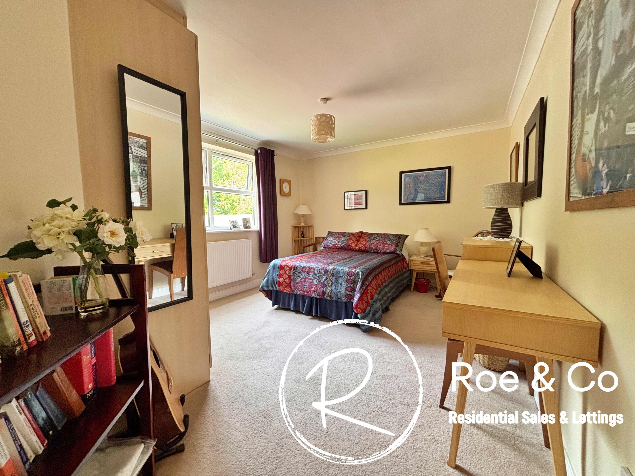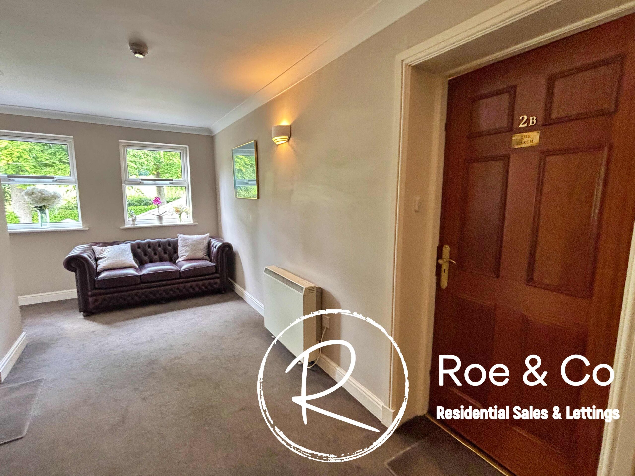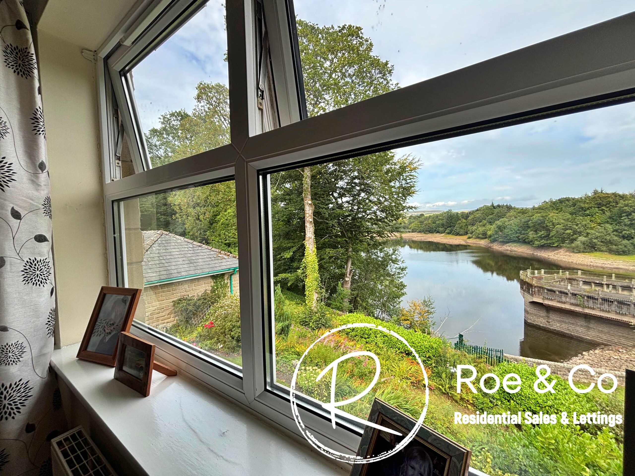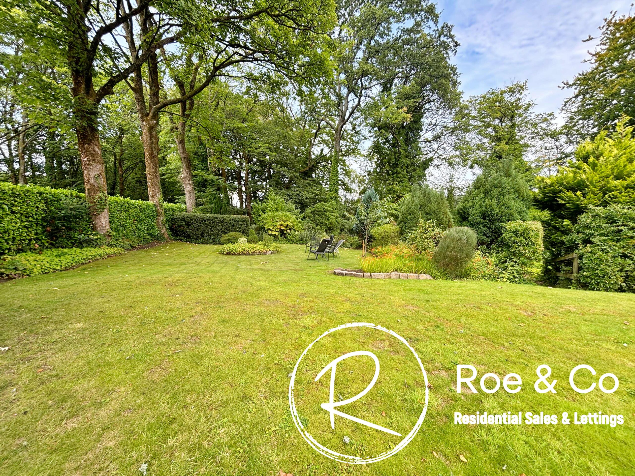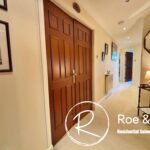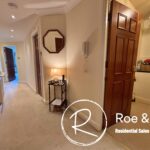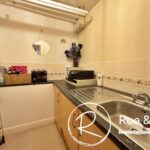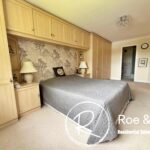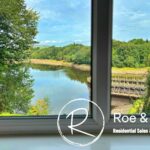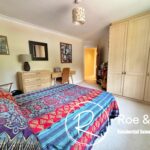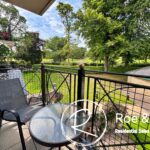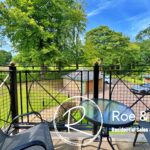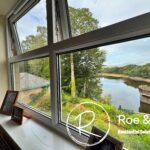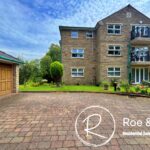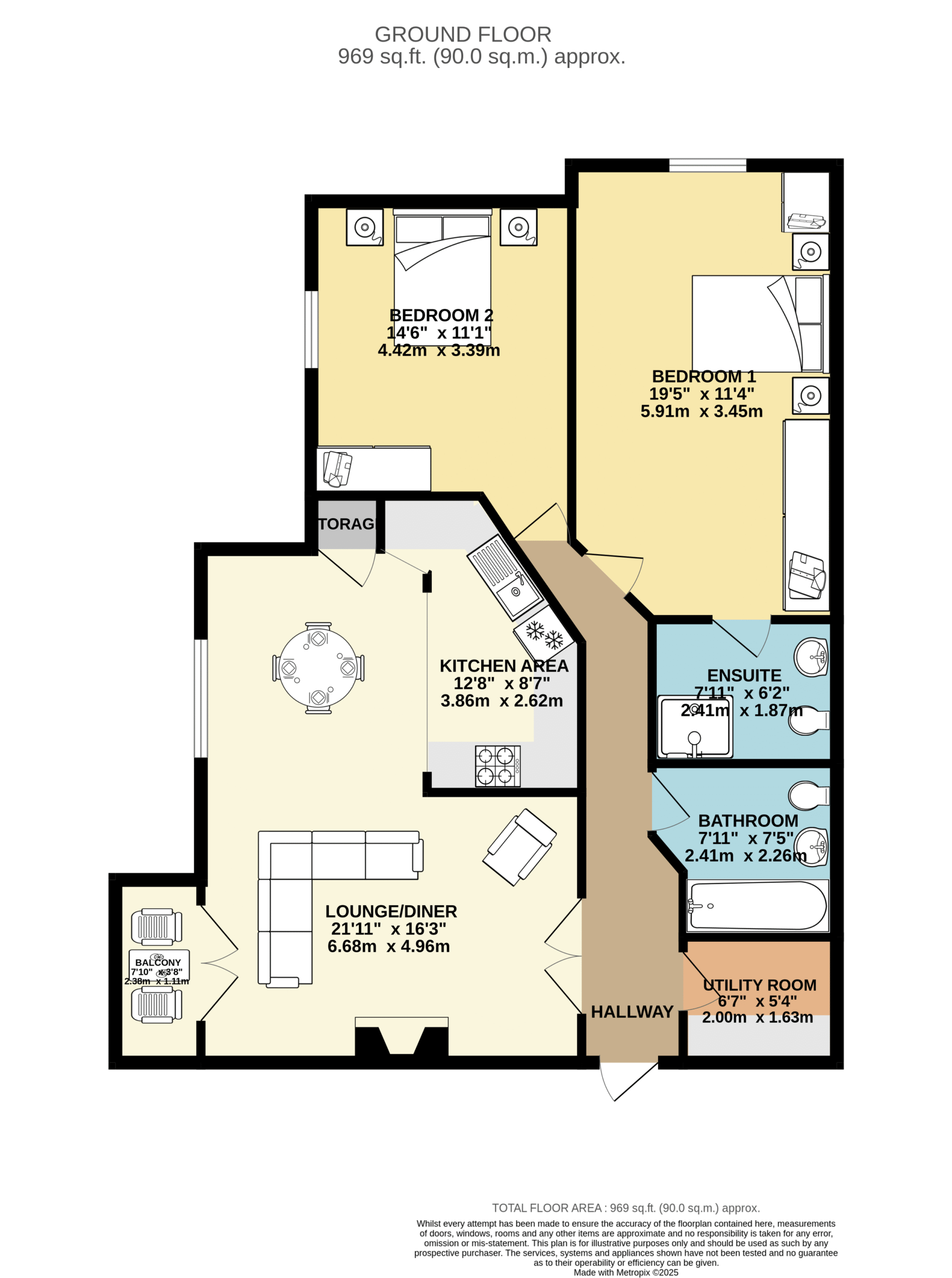Full Details
Sue McDermott introduces this prestigious 2-bedroom apartment situated in an exclusive gated development within the highly popular location of Bromley Cross. Offering picturesque views overlooking Jumbles Country Park, this apartment presents a unique opportunity for those seeking a tranquil yet convenient lifestyle.
Upon entering Grange Manor, you are greeted by electronic gates, providing security for you and any vehicles you may have. Directly by the front of the building is the entrance, where your postbox is & you can access the first floor by the staircase or the lift.
Entering the apartment you will find the entrance hallway which opens onto a utility to the right and the lounge/kitchen/diner to the left, with the bathroom further on and two double bedrooms to the end of the hallway. The master bedroom overlooks the reservoir & benefits from an en-suite.
The property also features its own garage along with allocated parking to the front, ensuring secure and hassle-free parking arrangements. Residents will appreciate the beautifully maintained communal gardens, providing a peaceful retreat within this sought-after development.
In terms of location, you can't get much better as it is ideally positioned within walking distance to Bromley Cross Train Station, providing effortless commuting options & directly takes you to Bolton, Manchester & Clitheroe. Families will also benefit from the proximity to Turton High School, while the charming Bromley Cross Village offers a variety of amenities including shops, restaurants, and cafes.
There is a monthly service charge of £228 which gives worry-free living as it includes: The building's insurance, window cleaning, gardening, lift maintenance, fire and burglar alarm maintenance, electricity and heating in all the communal areas, cleaning of communal areas and the gate and drive maintenance.
It is worth noting, there are no pets allowed to live at Grange Manor.
Open plan lounge/kitchen/diner 16' 3" x 21' 11" (4.95m x 6.68m)
Within the kitchen there is an integrated double oven, gas hob & extractor fan, fridge & freezer.
Entrance hallway
Utility room 6' 7" x 5' 4" (2.01m x 1.63m)
Plumbed for a washing machine
Bedroom one 11' 4" x 19' 5" (3.45m x 5.92m)
En-suite 7' 11" x 6' 1" (2.41m x 1.85m)
Bedroom two 11' 1" x 16' 0" (3.38m x 4.88m)
Bathroom 7' 11" x 7' 5" (2.41m x 2.26m)
Balcony
Communal Halls
Property Features
- Views overlooking Jumbles Country Park
- Exclusive gated development within the prestigious location of Bromley Cross
- The apartment comes with it's own garage & allocated parking to the front of the garage
- Located on the first floor with the use of a lift
- Two double bedrooms, the master bedroom benefits from views of the reservoir & an en-suite
- Walking distance to Bromley Cross Train Station, Turton High School & Bromley Cross Village
- Beautifully maintained communal gardens
- Offered with no chain
Map View
Street View
Virtual Tour
Virtual Tours
Utilities & More
Utilities
Electricity: Mains SupplyWater: Mains Supply
Heating: Electric Heating
Sewerage: Mains Supply
-
Book Viewing
Book Viewing
Please complete the form below and a member of staff will be in touch shortly.
- Floorplan
- View EPC
- Virtual Tour
- Utilities & More
- Print Details
Want to know more? Enquire further
Mortgage Calculator
Monthly Costs:
Request a Valuation
Do You Have a Property To Sell?
Find out how much your property is worth with a free valuation




