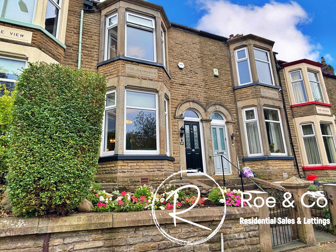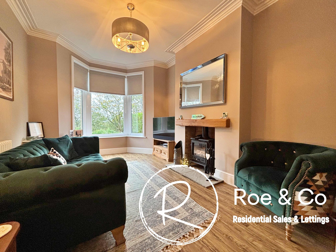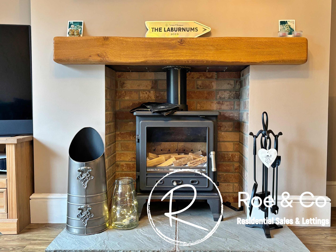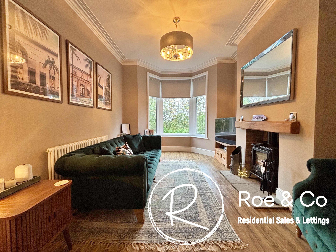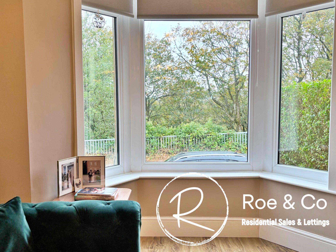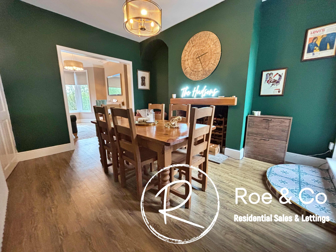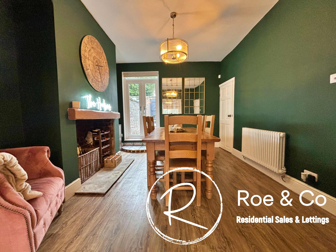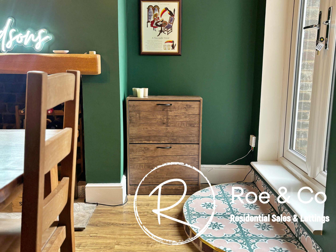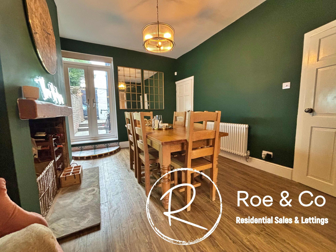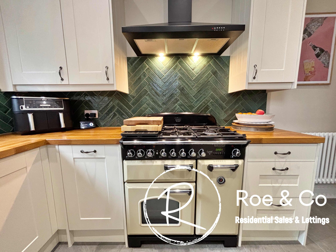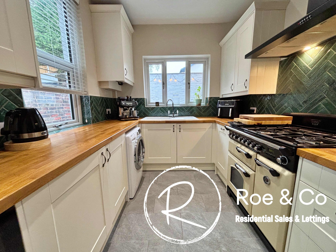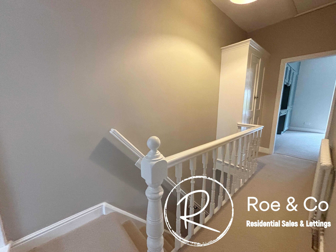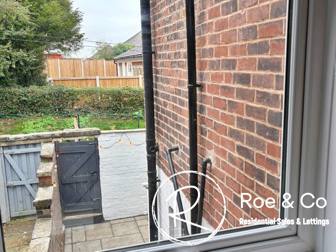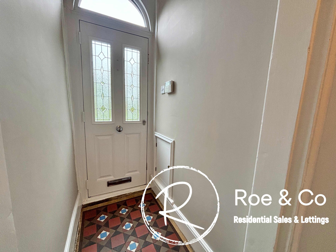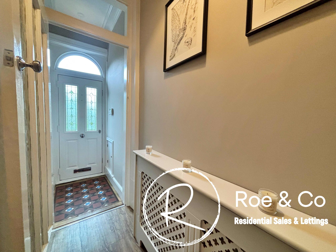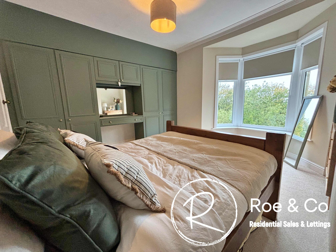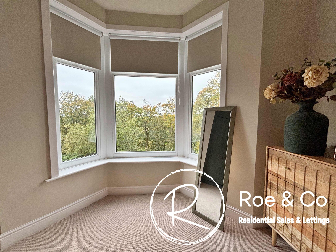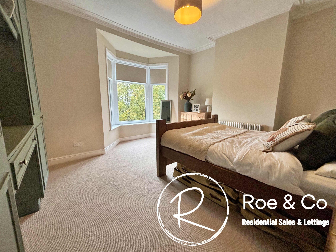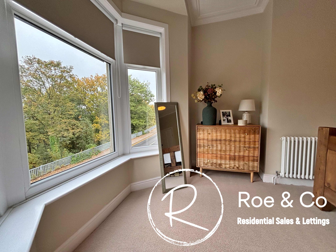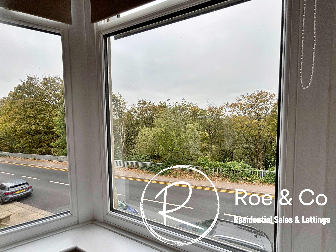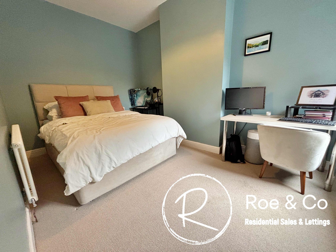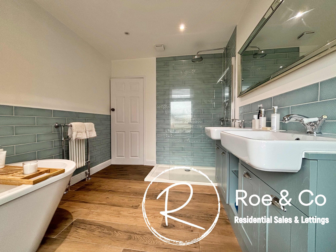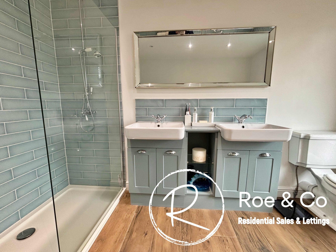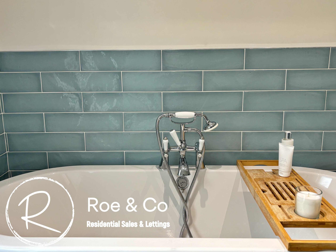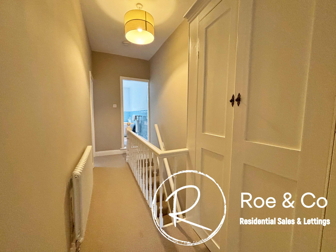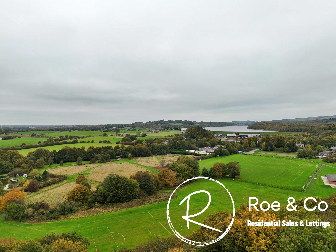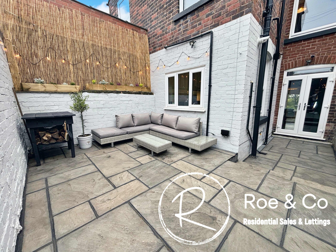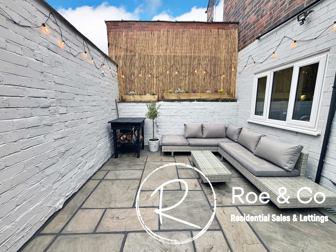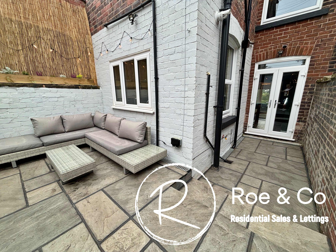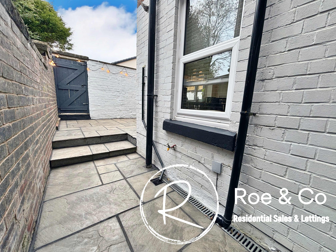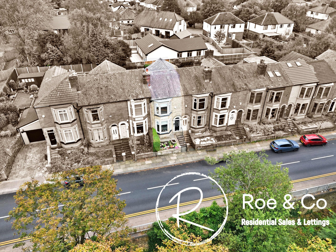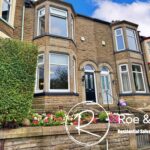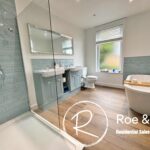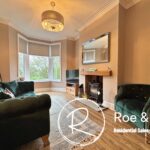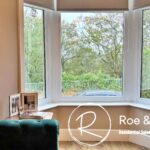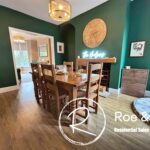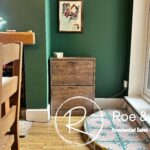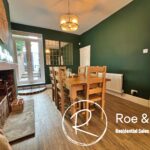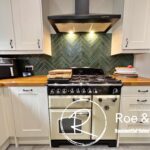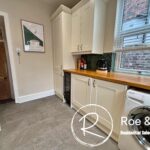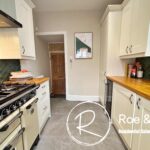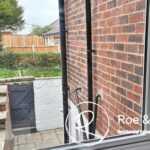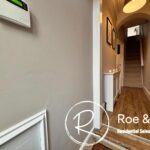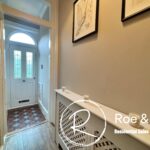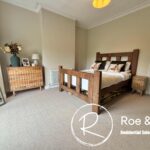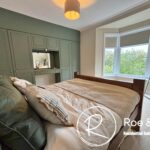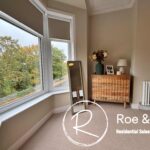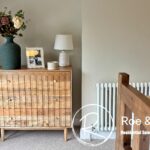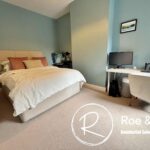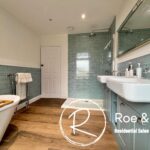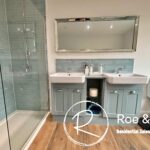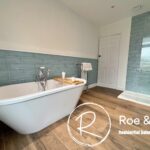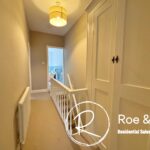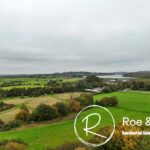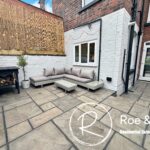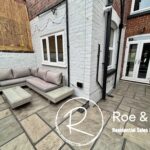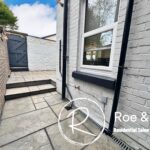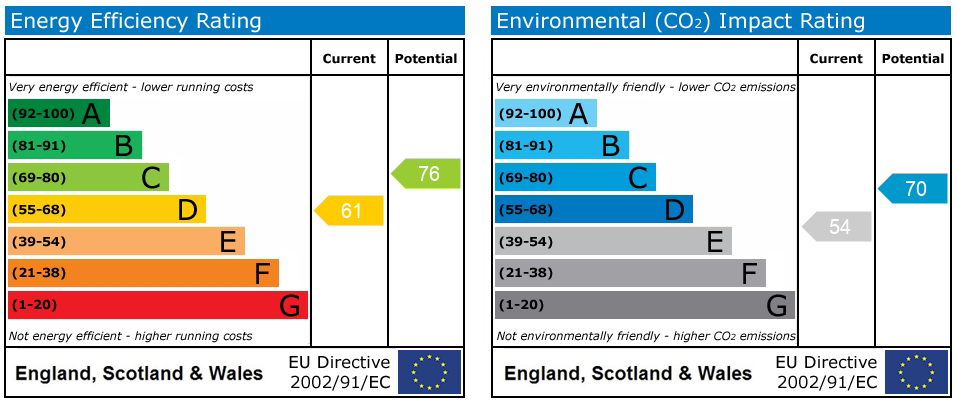Full Details
Kate Roe introduces this impeccably refurbished traditional Victorian terraced house in Horwich. Boasting two double bedrooms, a modern four-piece bathroom suite, two reception rooms, and a contemporary kitchen, this property offers comfortable living spaces with a touch of elegance. The property features traditional elements that blend seamlessly with the modern upgrades, creating a charming and inviting atmosphere. It is worth noting there is the possibility to create three bedrooms to the first floor like neighbouring properties have done with reconfiguring the rooms. The property has undertook extensive renovations and benefits from having a new damp proof course & full re-wire done in 2019, windows & doors (with the front windows having additional sound proofing) re-fitted in 2022 and the front and back chimneys have been re-pointed and flashing replaced.
The ground floor comprises two spacious reception rooms ideal for entertaining guests or relaxing with the family. The modern kitchen is equipped with all the necessary integrated appliances and offers a stylish setting for culinary endeavours. Upstairs, two generously sized double bedrooms provide peaceful retreats, while the four-piece bathroom suite exudes luxury and comfort. A privately enclosed rear yard provides a secluded outdoor space, which has been finished off just as well as the inside has been.
Situated within walking distance of Horwich centre, residents can easily access local shops, bars, and restaurants, offering convenience and a vibrant community atmosphere. The property's front aspect offers stunning views of Bobs Brew playing fields & Rivington Pike, adding a picturesque backdrop to every-day life. Additionally, the proximity to Blackrod Train Station and the M61 motorway ensures excellent transport links for commuters, with easy access to nearby cities and centres. For outdoor enthusiasts, the West Pennine Moors offer a picturesque backdrop with opportunities for walks to Winter Hill and exploration of the Rivington Terraced gardens, including the Pigeon Tower and Italian Lake. Adjacent to the property is Bobs Brew playing fields, which is a great area for walking dogs.
Entrance
Living room 14' 5" x 15' 0" (4.39m x 4.57m)
Log wood burner
Dining room 13' 0" x 11' 4" (3.96m x 3.45m)
Kitchen 1' 3" x 8' 1" (0.38m x 2.46m)
Integrated fridge/freezer, dishwasher, Ringmaster cooker, wine cooler and space for a washing machine.
Landing
Storage cupboard and loft access
Bedroom one 12' 0" x 14' 0" (3.66m x 4.27m)
Bedroom two 13' 2" x 8' 10" (4.01m x 2.69m)
Bathroom 11' 2" x 8' 1" (3.40m x 2.46m)
Property Features
- An exceptionally refurbished back to brick traditional victorian terraced property with traditional features in keeping
- Two double bedrooms & a four piece bathroom suite
- Two reception rooms & a modern kitchen
- Privately enclosed rear yard & overlooking Bobs Brew playing fields
- Walking distance in Horwich centre where there are local shops, bars & restaurants
- Views of Rivington Pike from the front of the property which is also within walking distance
- Walking distance to Blackrod Train Station and less than a 10 minute drive to the M61
- New windows and doors fitted in 2022, with the front windows having additional sound proofing
- Damp proof course & Full re-wire in 2019
Map View
Street View
Virtual Tour
Virtual Tours
Utilities & More
Utilities
Electricity: Mains SupplyWater: Mains Supply
Heating: Gas Central Heating
Broadband: Cable
Sewerage: Mains Supply
-
Book Viewing
Book Viewing
Please complete the form below and a member of staff will be in touch shortly.
- Floorplan
- View EPC
- Virtual Tour
- Utilities & More
- Print Details
Want to know more? Enquire further
Mortgage Calculator
Monthly Costs:
Request a Valuation
Do You Have a Property To Sell?
Find out how much your property is worth with a free valuation

