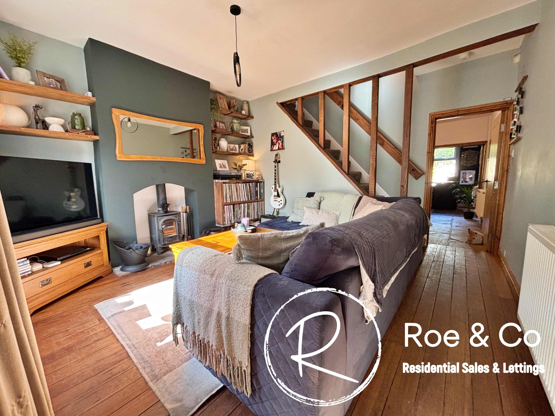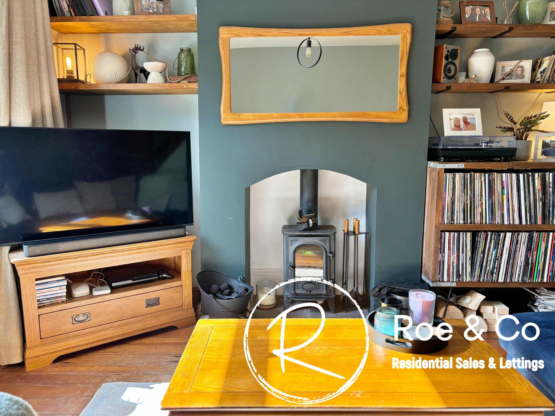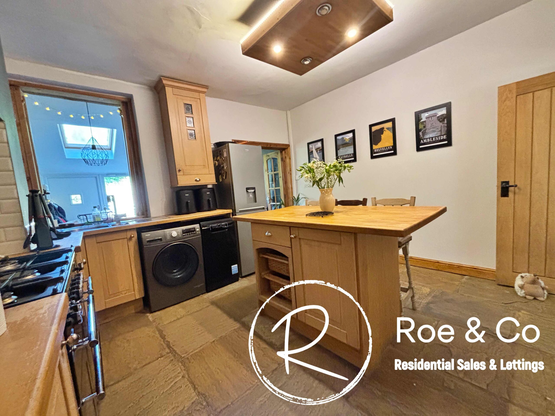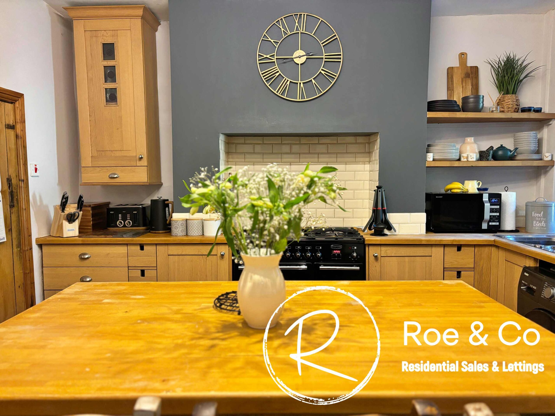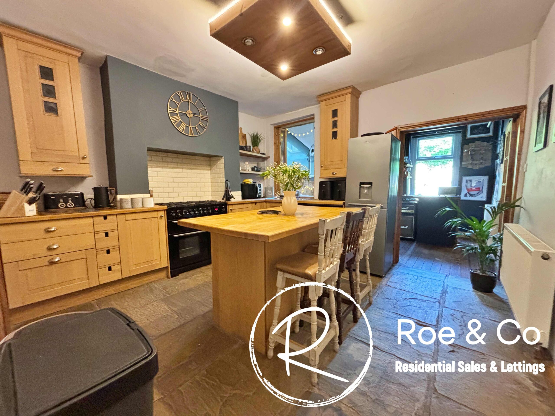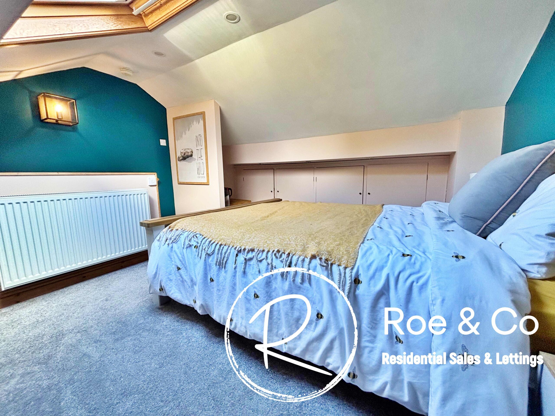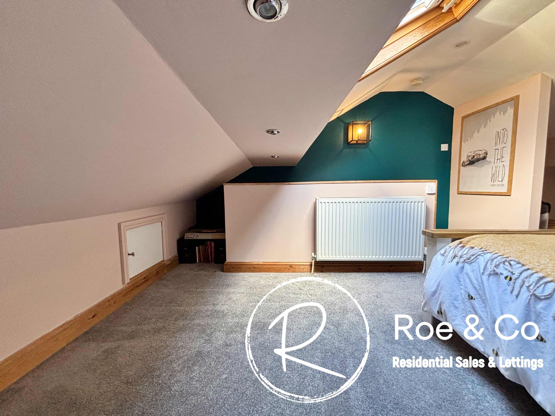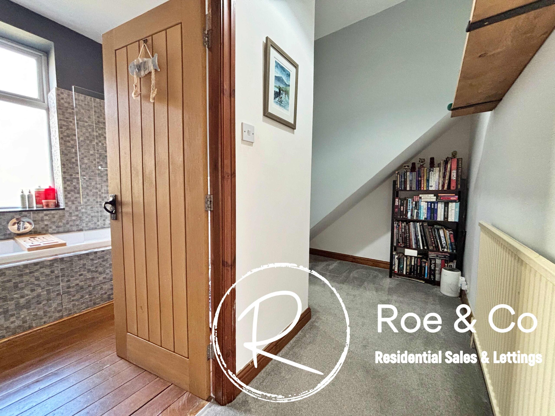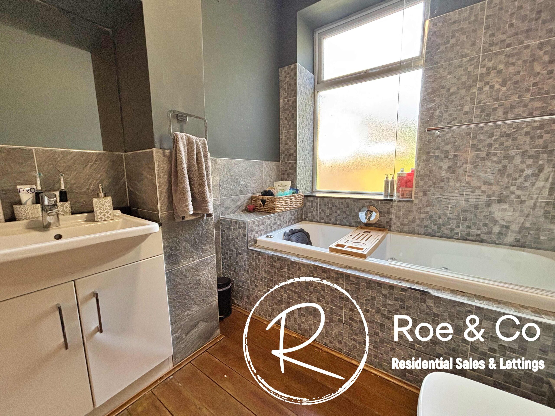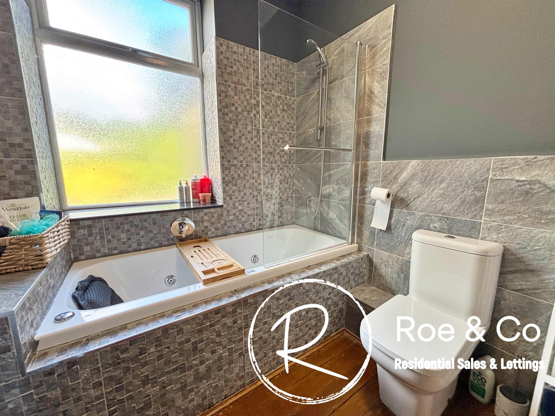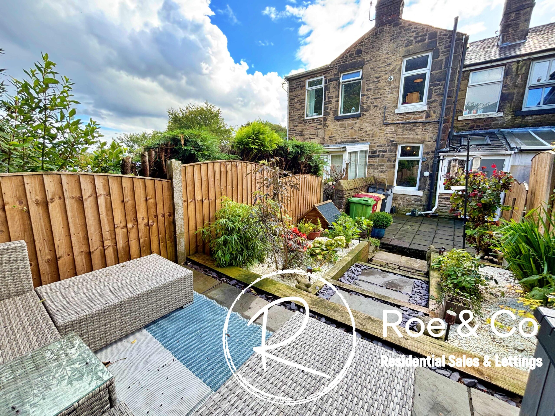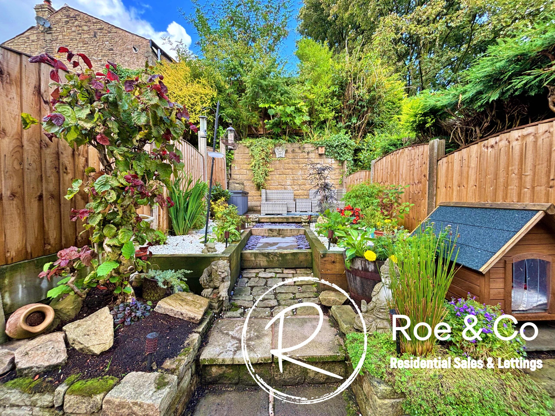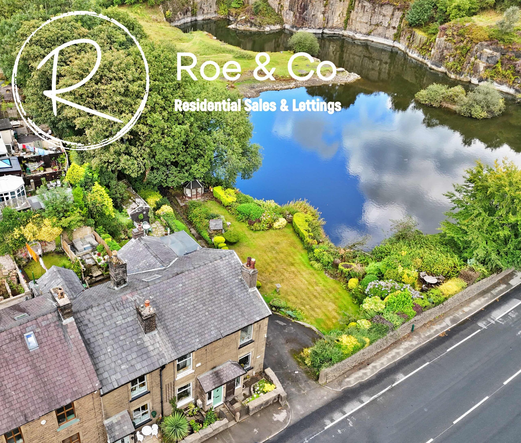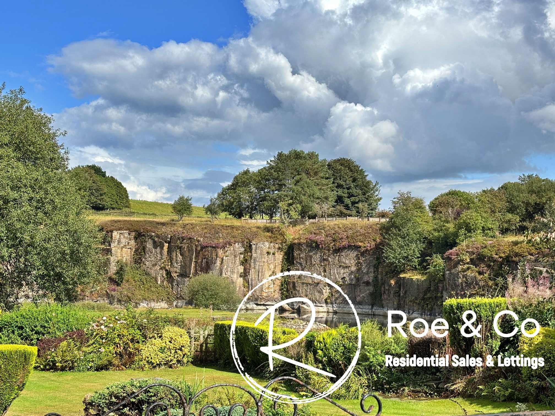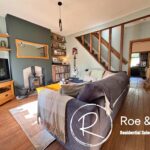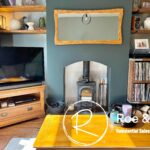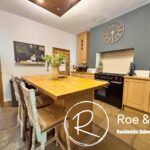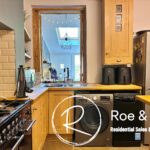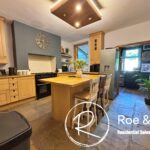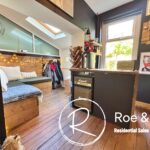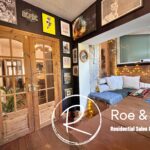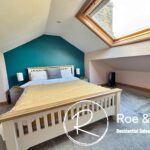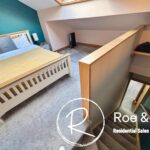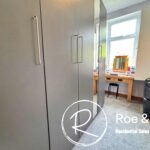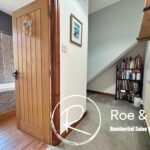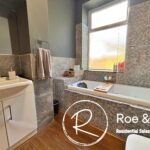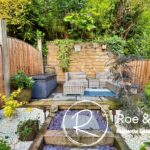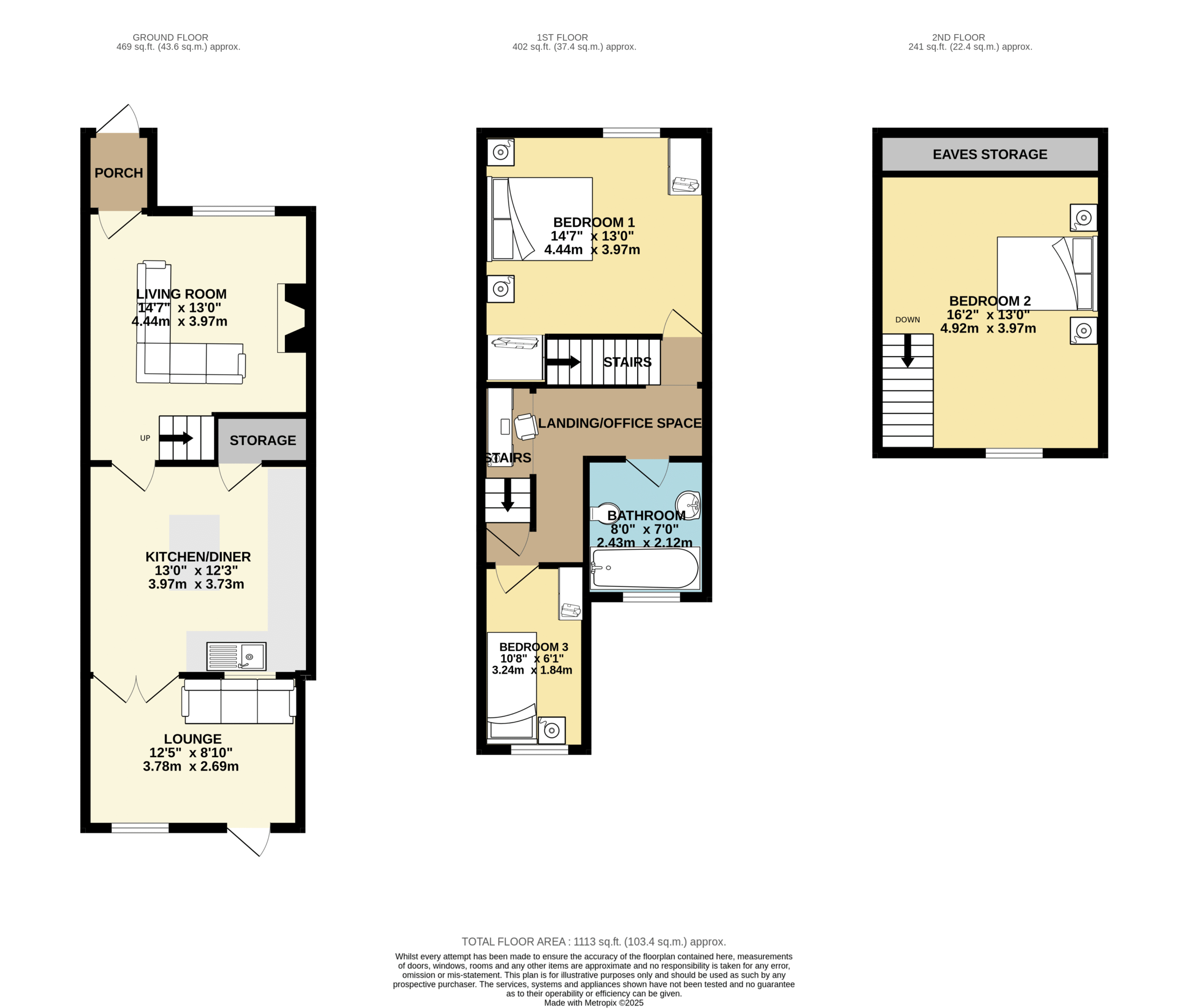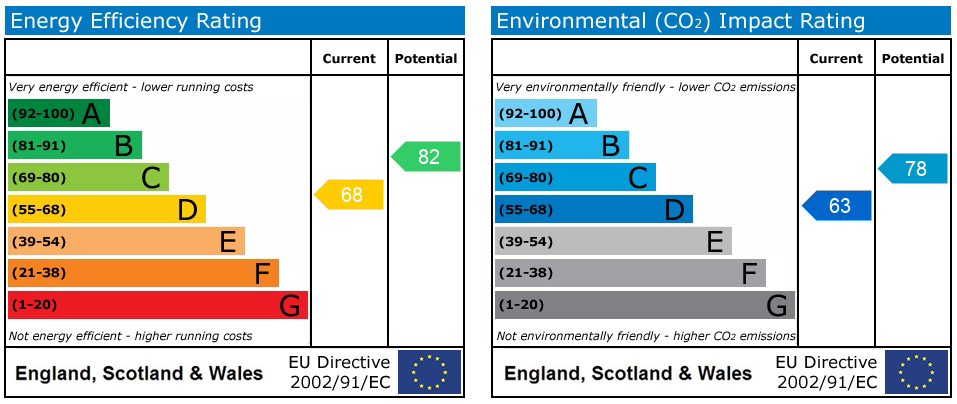Full Details
Sue McDermott introduces this charming freehold cottage. A three-bedroom mid-cottage exuding a delightful cottage feel, beautifully presented throughout. Boasting two reception rooms, a large kitchen/breakfast room, and a cosy living room with a log burner.
Upon entering the property, you are greeted with a cosy living room featuring the focal point log burner, perfect for those cold winter evenings. The two reception rooms provide flexibility for various living arrangements, while the spacious kitchen/breakfast room offers ample space for cooking and dining. Upstairs, three well-appointed bedrooms await over 2 floors, a modern bathroom and a large landing which could be utilised as an office area, providing comfortable accommodation for the whole family. To the rear is a lovely garden which has 2 patio areas, one to the rear and one off the property, overlooking the quarry to the side.
Situated on the outskirts of open countryside, this property offers a tranquil setting with picturesque rural walks right on your doorstep. Within walking distance, you'll find popular local establishments such as The Bob Smithy, Curleys, and Blundell Arms, perfect for socialising and dining out.
Conveniently located, the property is just a short 5-10 minute drive away from major amenities such as the M61 motorway, Middlebrook Retail Park, and Horwich town centre. Whether you need to commute or simply enjoy shopping and entertainment, everything is within easy reach, enhancing the practicality of this location.
In terms of location, outdoor enthusiasts will appreciate the nearby countryside, offering a plethora of opportunities for outdoor activities & walks. For families, quality schools are within reach such as St Josephs High School, ensuring convenience and ease of access to education. Access to public transport is readily available via the bus routes, providing seamless connectivity to neighbouring towns and cities.
Living room 14' 7" x 13' 0" (4.45m x 3.96m)
Kitchen/Diner 12' 3" x 13' 0" (3.73m x 3.96m)
Understair storage cupboard which currently houses a dryer, Cottage style kitchen with space for a "Range" Style oven, washing machine, dishwasher & fridge/freezer.
Rear lounge 8' 10" x 12' 5" (2.69m x 3.78m)
Bedroom one 14' 7" x 13' 0" (4.45m x 3.96m)
Bedroom two 16' 2" x 13' 0" (4.93m x 3.96m)
Bedroom three 10' 8" x 5' 9" (3.25m x 1.75m)
Currently set up as a dressing room but this room can accommodate a single bed & wardrobes as per the floorplan.
Landing/office space
The landing has a perfect alcove for an office desk.
Bathroom 7' 11" x 6' 9" (2.41m x 2.06m)
Property Features
- A three bedroom mid cottage surrounded by open countryside to the rear and front
- Freehold
- Presented beautifully throughout incorporating the cottage feel to the property
- Two reception rooms & a large kitchen/breakfast room
- Located on the fringe of open countryside with lovely rural walks and walking distance to The Bob Smithy, Curleys & Blundell Arms
- Log burner within the living room
- The M61, Middlebrook Retail Park and Horwich are all within a 5-10 minute drive
Map View
Street View
Virtual Tour
Virtual Tours
Utilities & More
Utilities
Electricity: Mains SupplyWater: Mains Supply
Heating: Gas Central Heating, Wood Burner
Broadband: FTTP (Fibre to the Premises)
Sewerage: Mains Supply
-
Book Viewing
Book Viewing
Please complete the form below and a member of staff will be in touch shortly.
- Floorplan
- View EPC
- Virtual Tour
- Utilities & More
- Print Details
Want to know more? Enquire further
Mortgage Calculator
Monthly Costs:
Request a Valuation
Do You Have a Property To Sell?
Find out how much your property is worth with a free valuation



