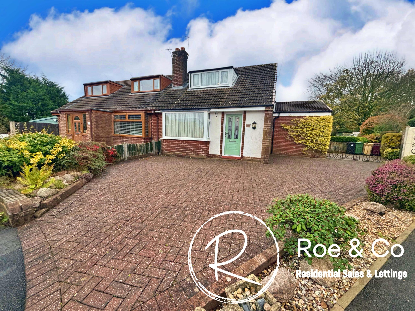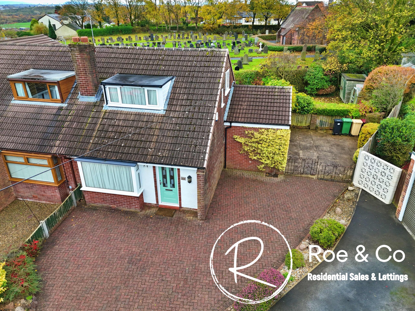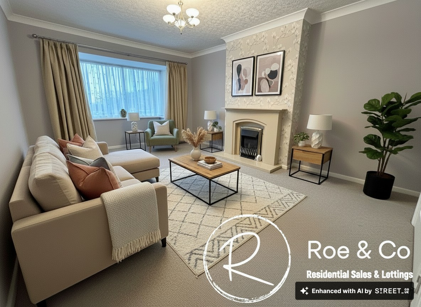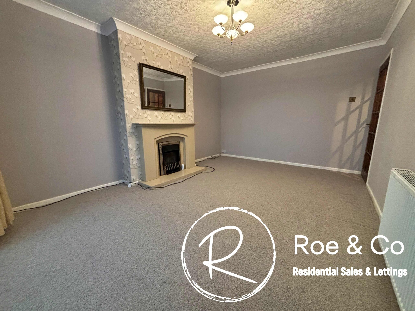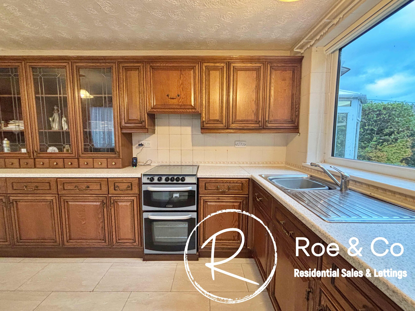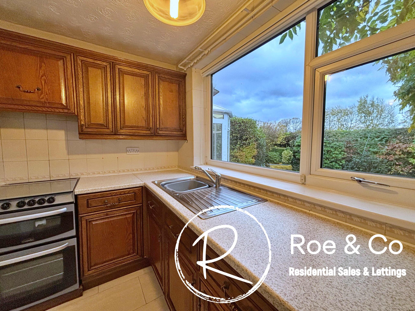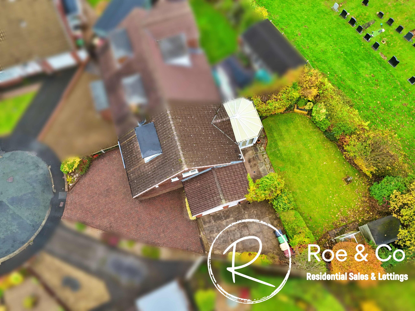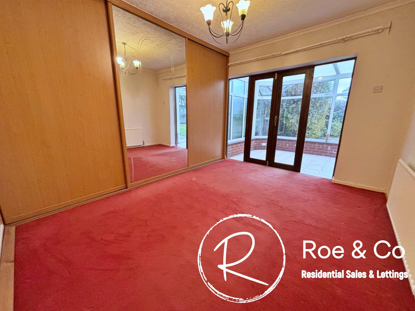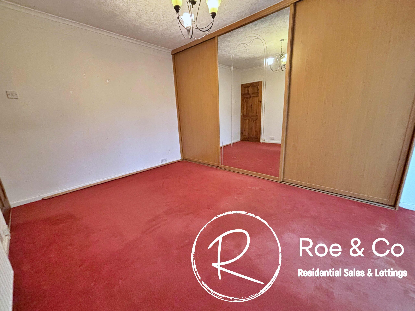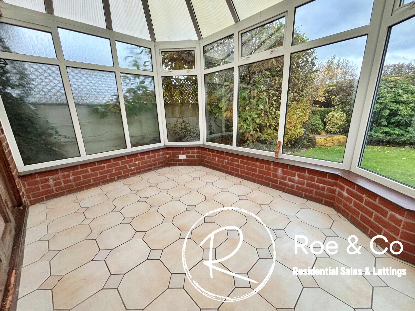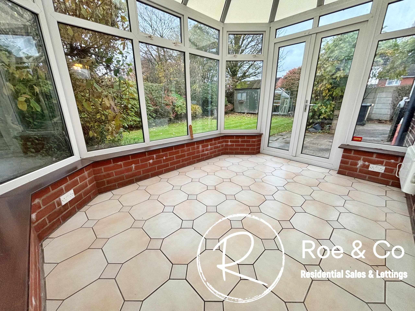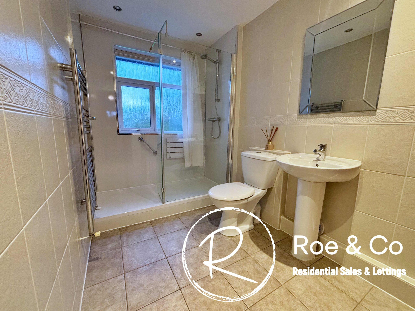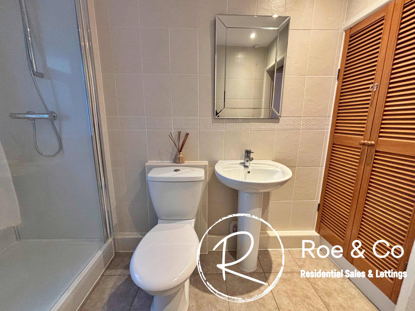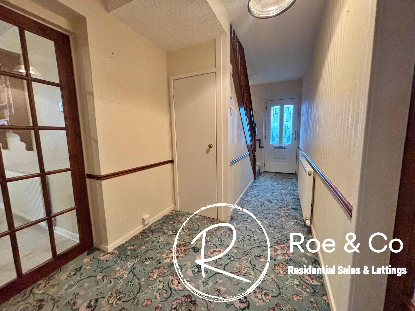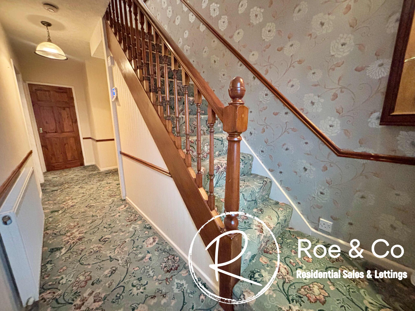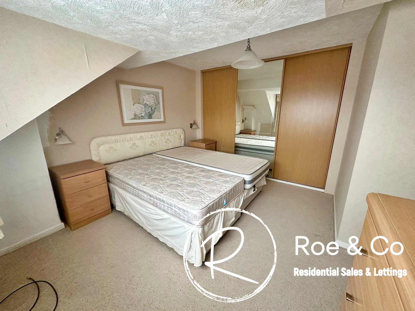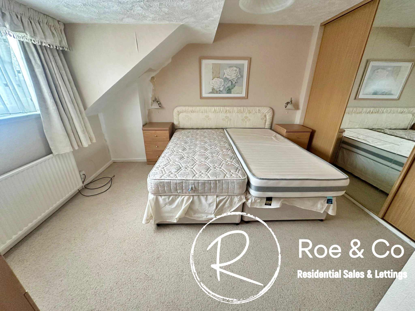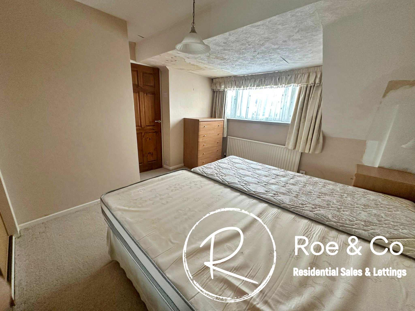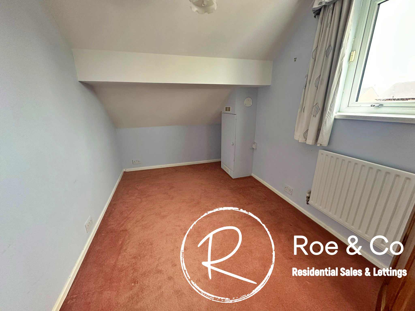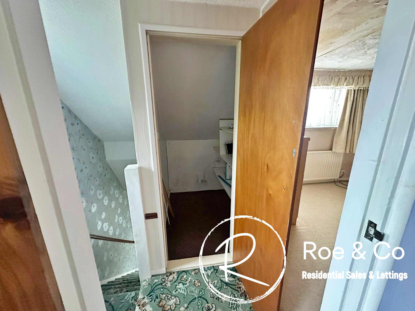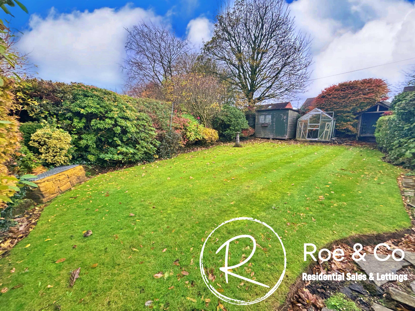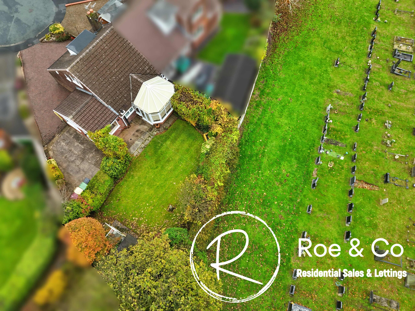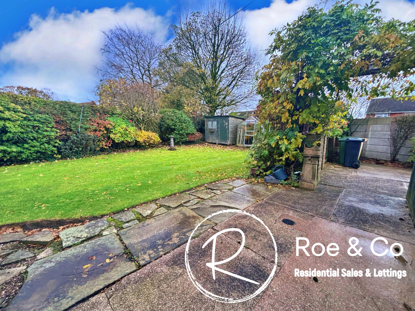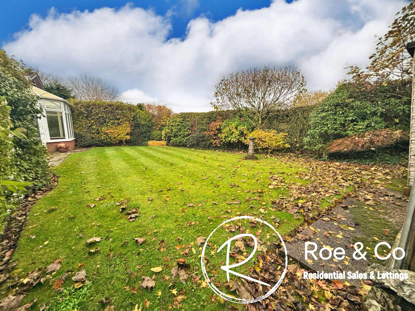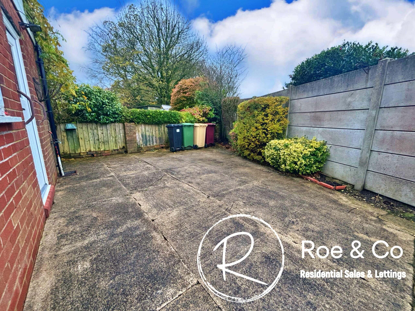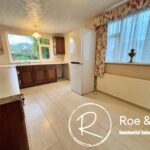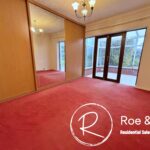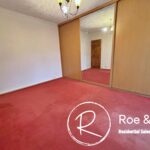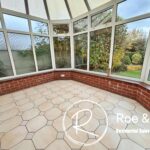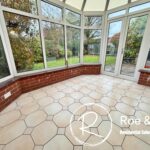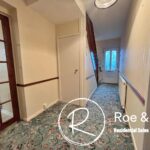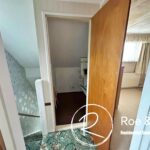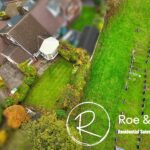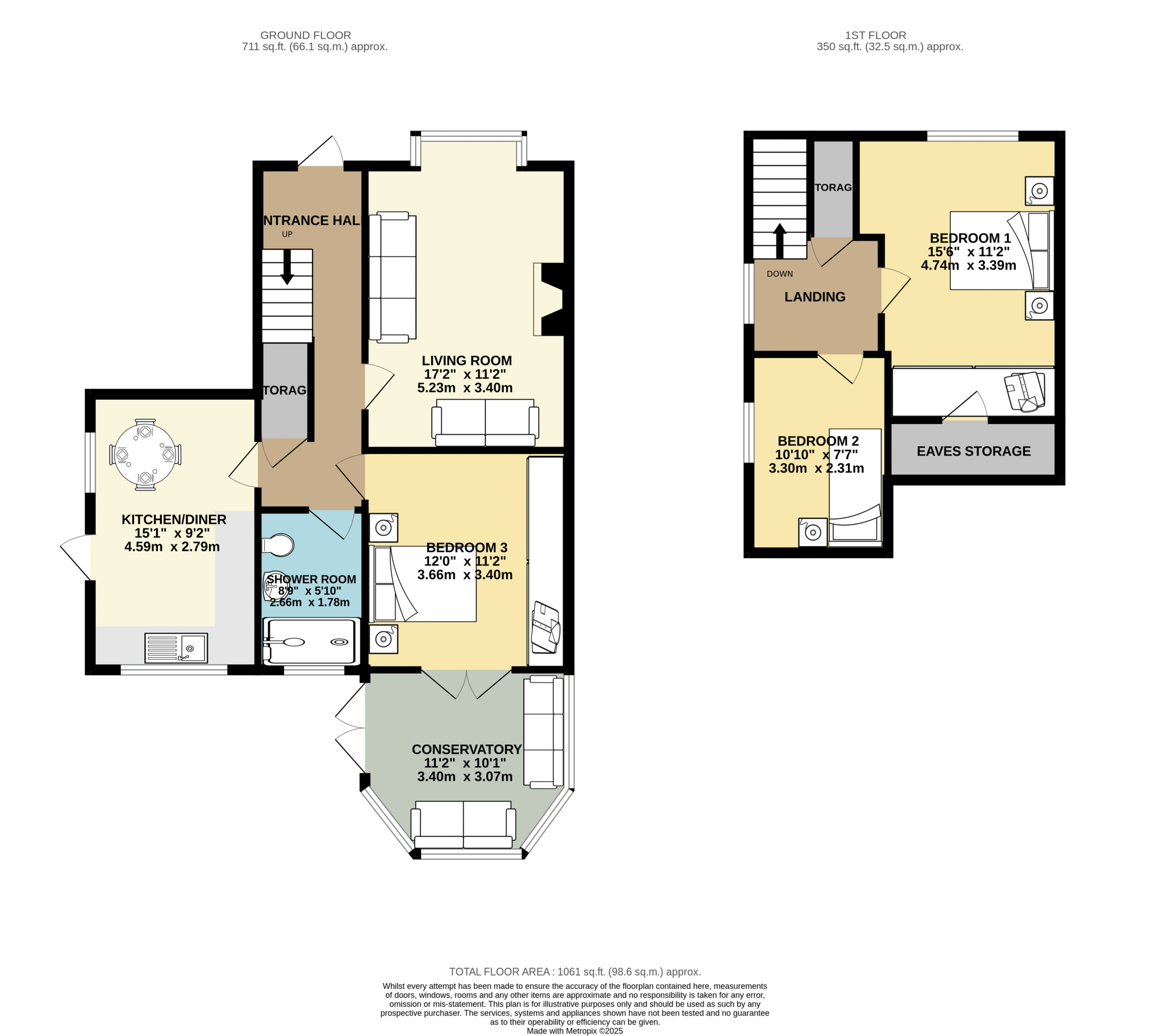Full Details
Sue McDermott introduces this extended 3 Bedroom Semi Detached Dorma Bungalow located on a large plot, boasting a versatile layout with two bedrooms on the first floor and one on the ground floor. Situated on a peaceful street, this home offers a serene setting with a private rear garden backing onto the cemetery to the rear, making it perfect for a keen gardener or a family looking for outdoor space. The previous owner has maintained this home for many years and whilst it does require a little updating, it is is immaculately presented throughout. The potential to extend (STPP) without encroaching onto the garden at the rear enhances the appeal of this property, allowing for future development opportunities.
To the ground floor you have a large living room to the front, with a kitchen/diner to the side & a downstairs bedroom with a conservatory running off it, perfect for an alternative social area to the living room. The interior features a modern shower room on the ground floor, offering contemporary convenience. And to the first floor there are two bedrooms.
Upon arrival, the property impresses with a driveway to the front and side providing parking for 4/5 cars, ensuring convenience for residents and guests.
Located within a 5-minute drive to the M61 and Blackrod Train Station, commuting to nearby cities is made easy. Additionally, residents enjoy the convenience of being within walking distance to local shops, the village pub, and the renowned Blackrod Primary School, rated "outstanding" by Ofsted. The infamous Cherry Tree restaurant is within walking distance, as is the highly popular Goose and Gander. This property is offered with no chain, ensuring a hassle-free transaction.
Entrance hall
Living room 17' 2" x 11' 2" (5.23m x 3.40m)
The furnished photo shows the room staged to show you how the room could look.
Kitchen 15' 1" x 9' 2" (4.60m x 2.79m)
Conservatory 10' 1" x 11' 2" (3.07m x 3.40m)
Bedroom two (ground floor) 12' 0" x 11' 2" (3.65m x 3.40m)
Downstairs shower room 8' 9" x 5' 10" (2.67m x 1.78m)
Located on the ground floor off the entrance hallway
Bedroom one 15' 6" x 11' 2" (4.72m x 3.40m)
Bedroom three 10' 10" x 7' 7" (3.30m x 2.31m)
Landing
Property Features
- Three bedroom dorma bungalow with two bedrooms on the first floor and one on the ground floor
- Located on a large plot backing onto the cemetery to the rear, with a private garden to the rear, which isn't overlooked and offers a fantastic outdoor space for a keen gardener or a family
- Driveway to the front and side with parking for 4/5 cars
- Potential to extend (STPP) without encroaching onto the garden to the rear
- Located within a 5 minute drive to the M61 and Blackrod Train Station
- Walking distance to local shops, the village pub & The Ofsted rated "outstanding" Blackrod Primary School
- Offered with no chain
- Modern shower room to the ground floor
Map View
Street View
Virtual Tour
Virtual Tours
Utilities & More
Utilities
Electricity: Mains SupplyWater: Mains Supply
Heating: Gas Central Heating
Sewerage: Mains Supply
-
Book Viewing
Book Viewing
Please complete the form below and a member of staff will be in touch shortly.
- Floorplan
- Virtual Tour
- Utilities & More
- Print Details
Want to know more? Enquire further
Mortgage Calculator
Monthly Costs:
Request a Valuation
Do You Have a Property To Sell?
Find out how much your property is worth with a free valuation

