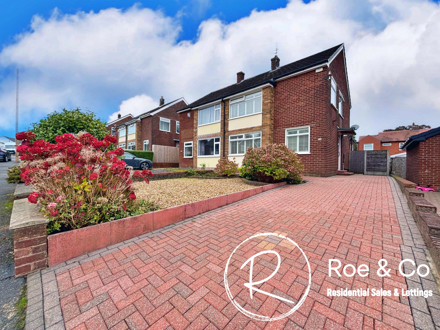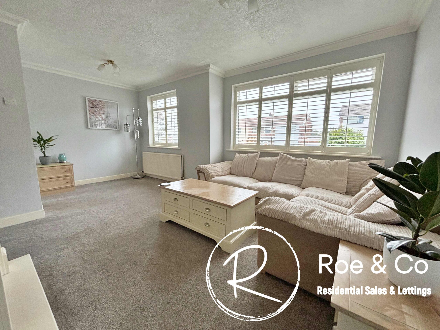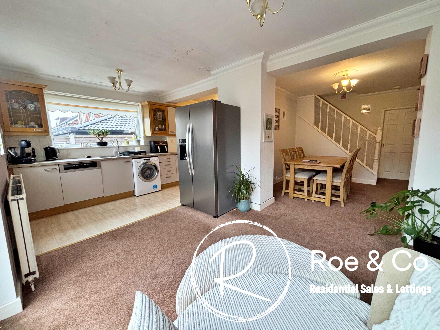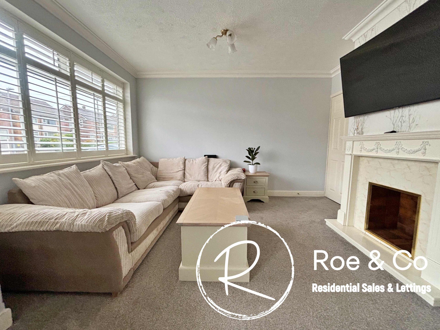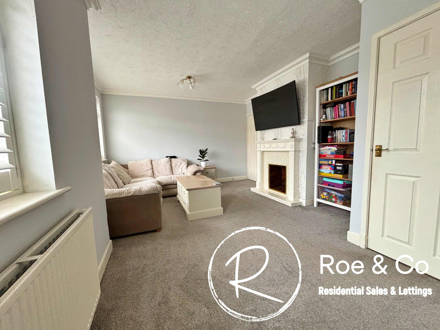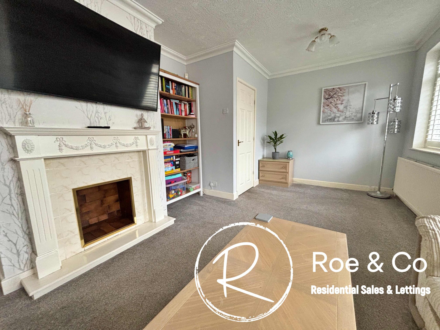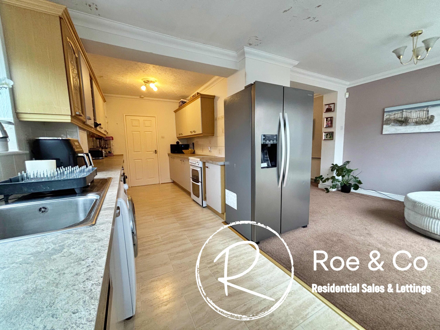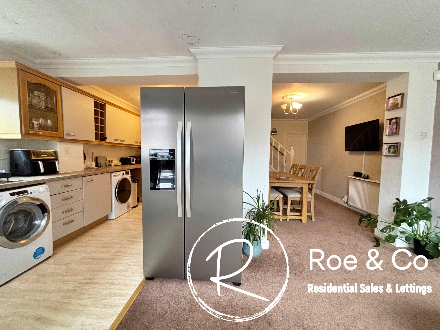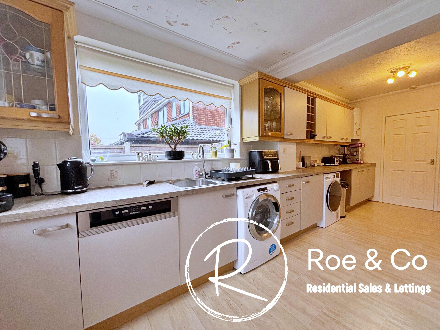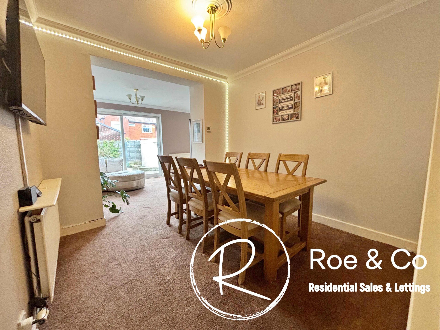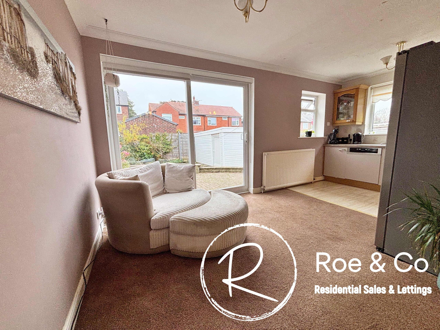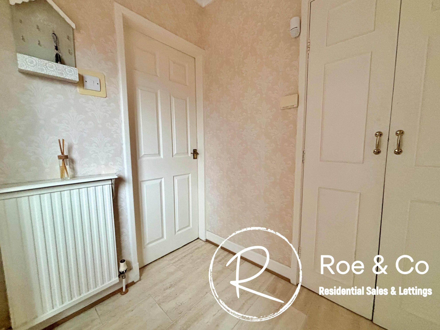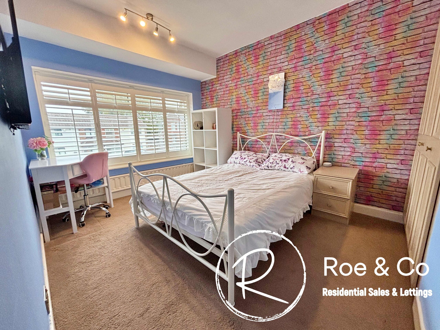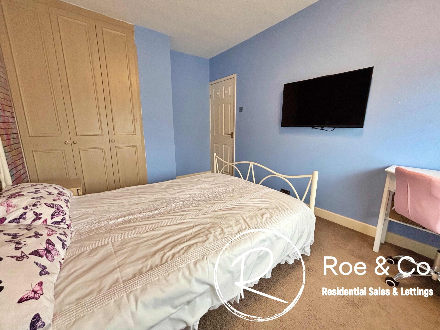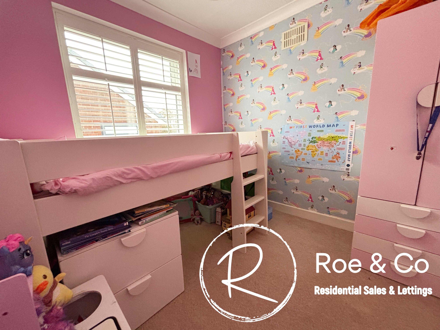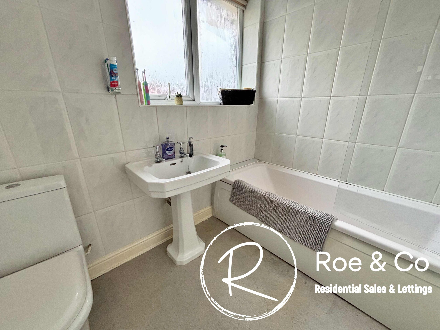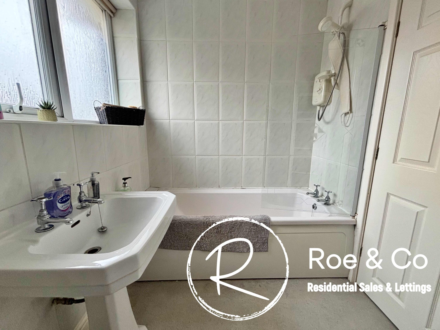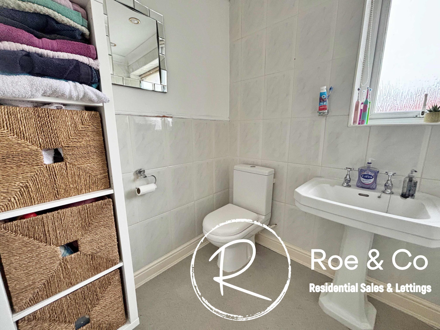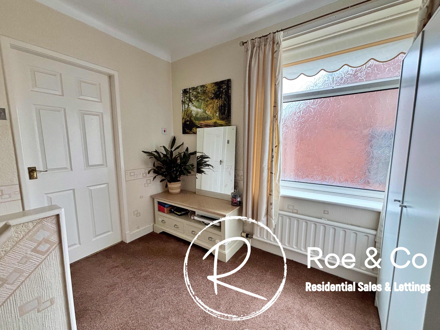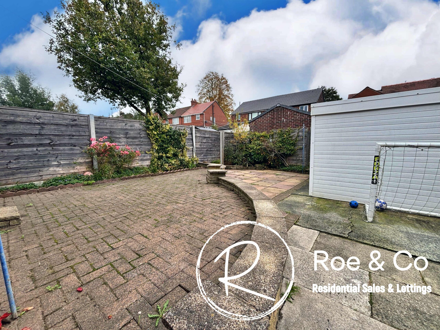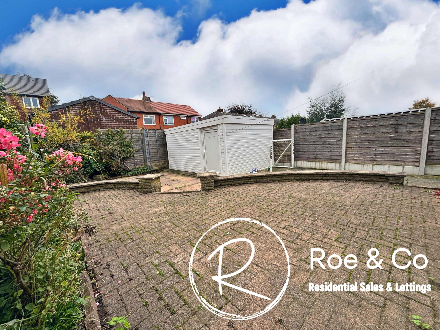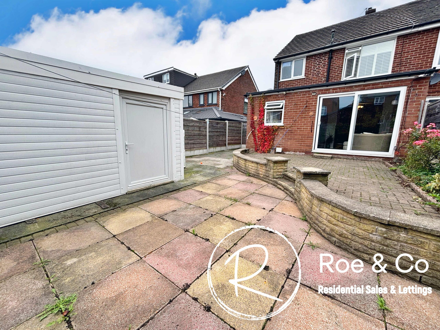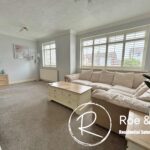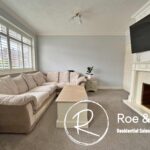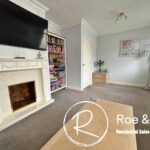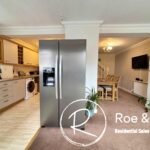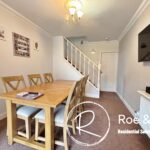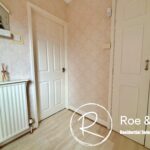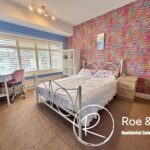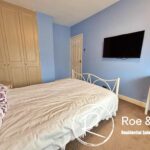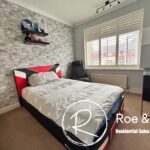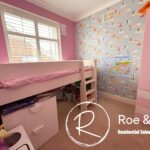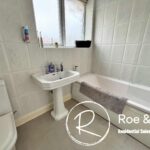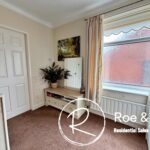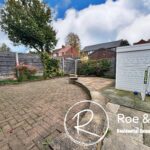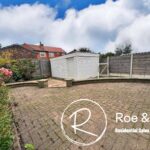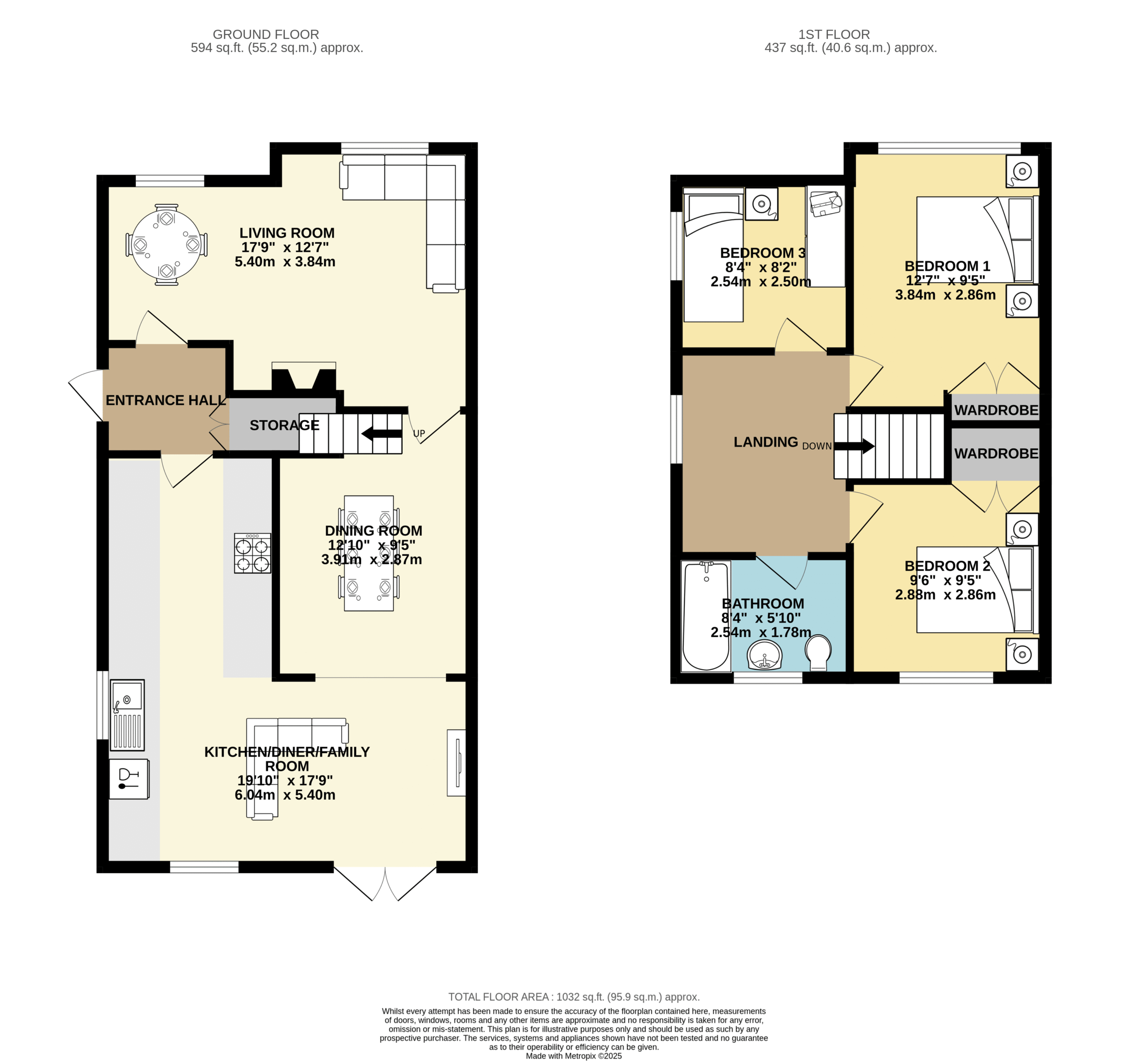Full Details
Kate Roe introduces this spacious 3-bedroom semi-detached house in Bradshaw. Boasting a spacious layout, this extended property spans over 1000 square feet and offers three generously sized bedrooms. Upon arrival, you are greeted with a driveway capable of accommodating three cars, along with the added convenience of a garage to the rear of the property. The rear garden is block paved for easy maintenance, which faces South-east.
The interior of the home is highlighted by a large open plan kitchen/diner and family room, perfect for entertaining guests or enjoying family meals. The modern design and ample space makes this area the heart of the home. Whilst also benefitting from a separate lounge/diner to the front of the property.
Situated in Central Bradshaw/Harwood, this property provides easy access to a range of amenities within walking distance. Residents can enjoy the convenience of being near the local supermarket, butchers, shops, pubs, and restaurants, adding a touch of vibrancy to daily life. Furthermore, students in the household will benefit from being within walking distance to Canon Slade High School & Sixth Form and Hardy Mill Primary School, making the morning school run a breeze. It is also worth noting Turton High School is within a 5 minute drive. Bromley Cross Train Station is within again a 5 minute drive, connecting you to Manchester, Clitheroe & surrounding areas. For those who enjoy outdoor activities, the Jumbles is just a few minutes' drive away, offering a peaceful retreat for leisurely walks or picnics.
Entrance Hall
Lounge/diner 12' 7" x 17' 9" (3.84m x 5.41m)
Dining room 12' 10" x 9' 5" (3.91m x 2.87m)
Open plan kitchen/diner/family room 19' 10" x 17' 9" (6.05m x 5.41m)
Fitted kitchen with integrated dishwasher, space for a washing machine, dryer & oven.
Bedroom one 12' 6" x 9' 2" (3.81m x 2.79m)
Bedroom two 9' 6" x 9' 3" (2.90m x 2.82m)
Bedroom three 8' 3" x 8' 0" (2.52m x 2.44m)
Bathroom 5' 10" x 7' 10" (1.78m x 2.39m)
Landing 9' 9" x 7' 11" (2.97m x 2.41m)
Property Features
- Three good sized bedrooms
- Extended semi detached spanning over 1000sq feet
- Driveway for 3 cars & a garage to the rear
- Central Harwood location, within walking distance to the local supermarket, butchers, shops, pubs & restaurants
- Walking distance to Canon Slade High School & Sixth Form & Hardy Mill Primary School
- A few minutes drive to the Jumbles
- Large open plan kitchen/diner & family room
Map View
Street View
Virtual Tour
Virtual Tours
Utilities & More
Utilities
Electricity: Mains SupplyWater: Mains Supply
Heating: Gas Central Heating
Sewerage: Mains Supply
-
Book Viewing
Book Viewing
Please complete the form below and a member of staff will be in touch shortly.
- Floorplan
- View EPC
- Virtual Tour
- Utilities & More
- Print Details
Want to know more? Enquire further
Mortgage Calculator
Monthly Costs:
Request a Valuation
Do You Have a Property To Sell?
Find out how much your property is worth with a free valuation

