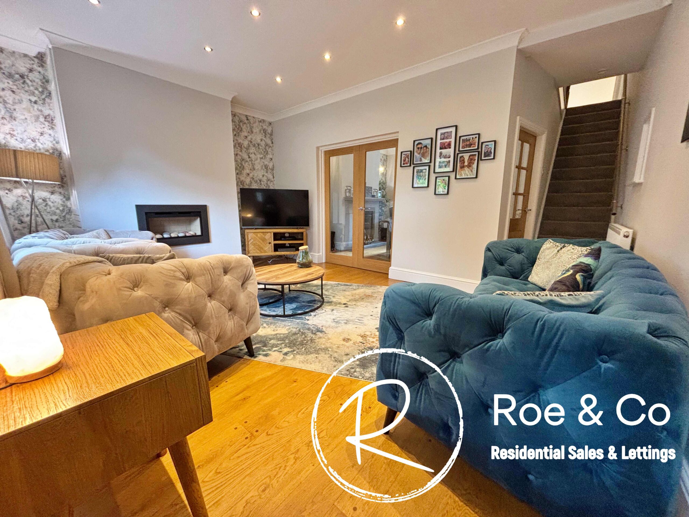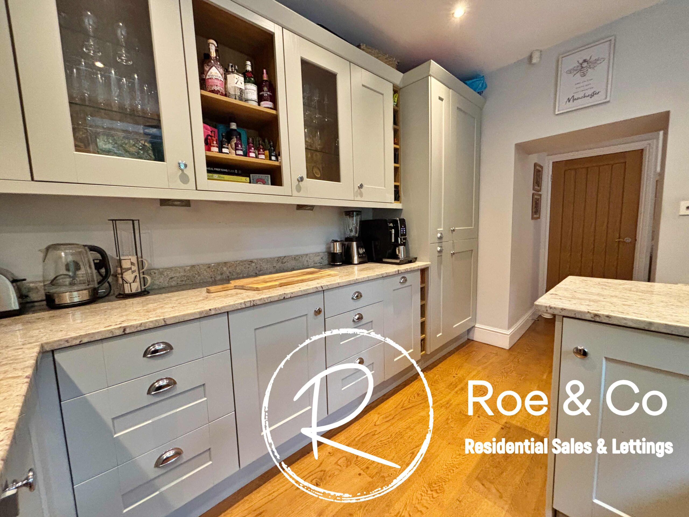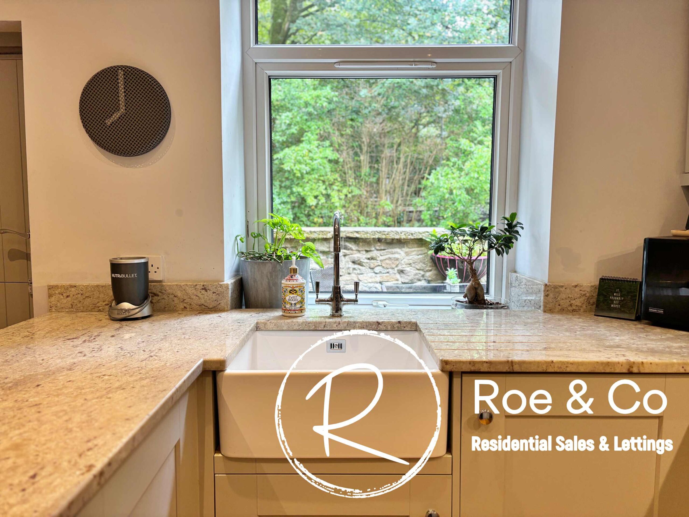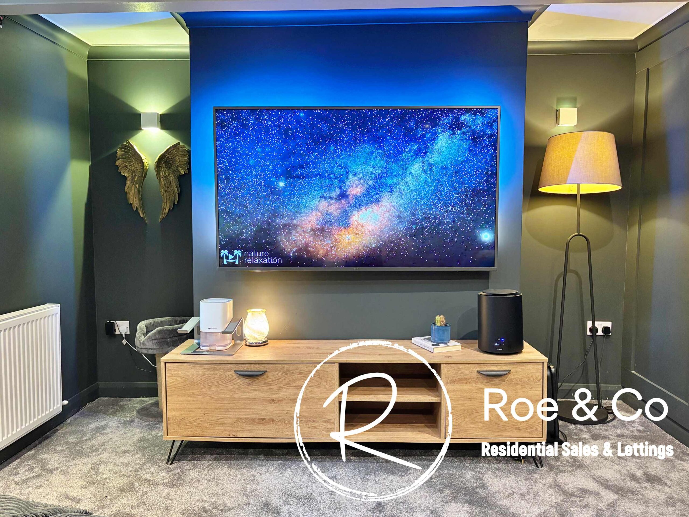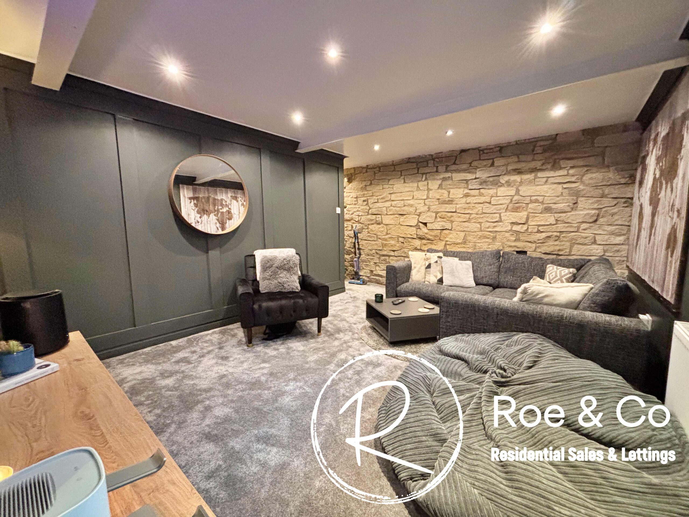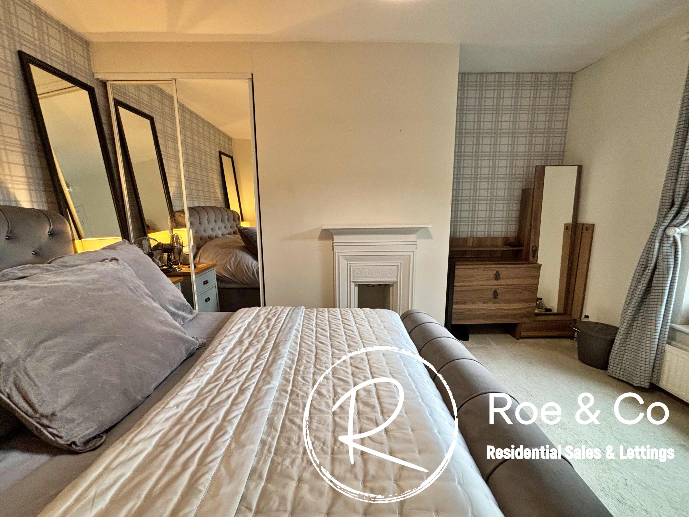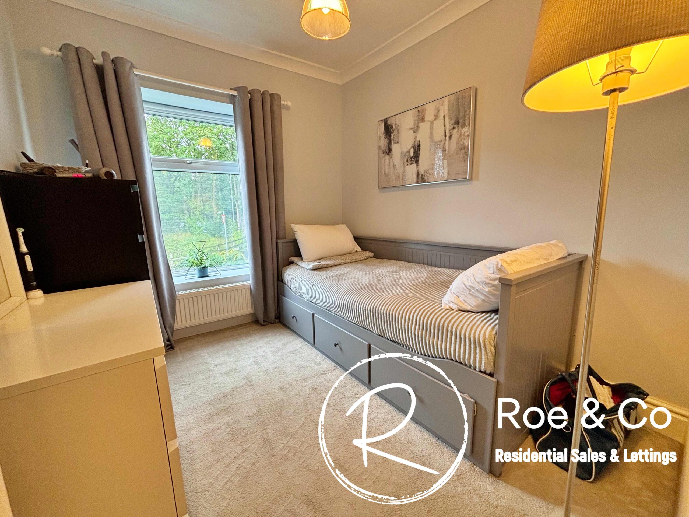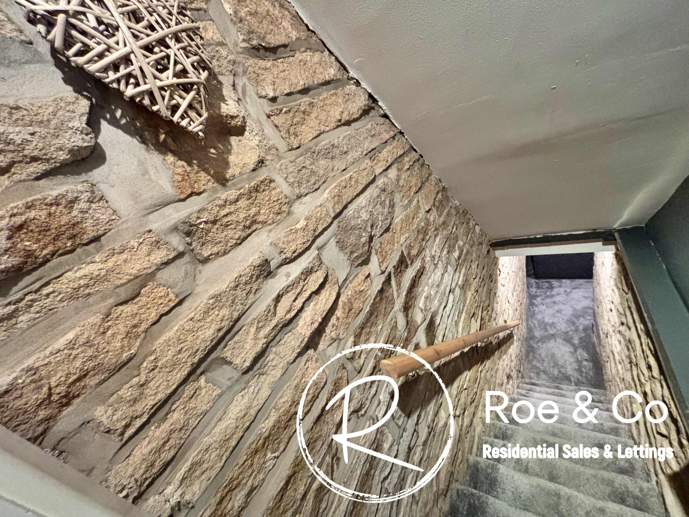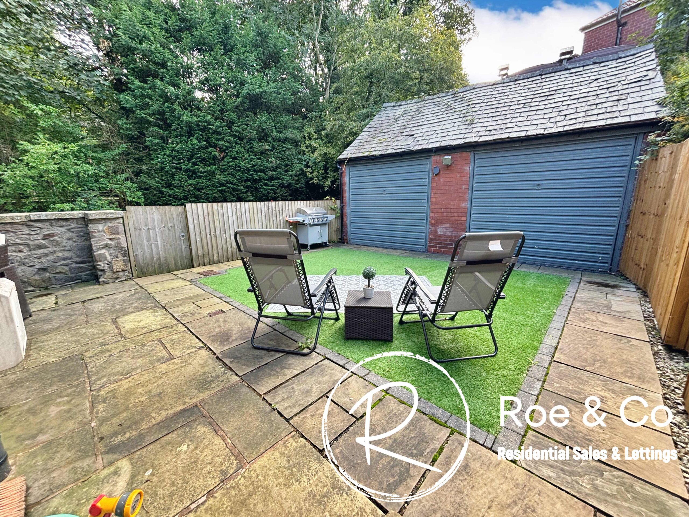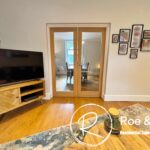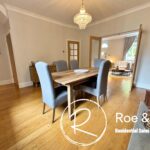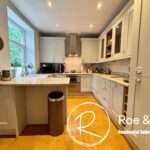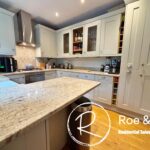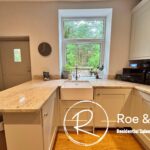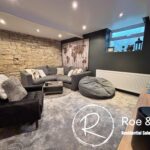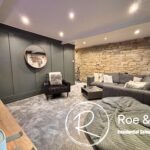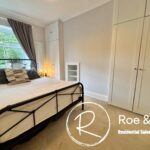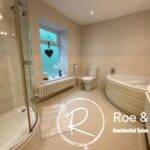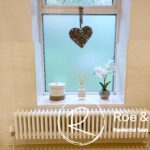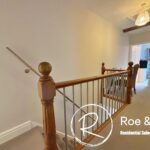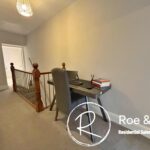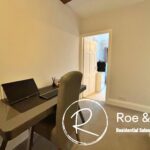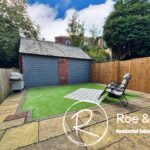Full Details
Sue McDermott introduces this charming 3 Bedroom end of terrace House, a freehold and substantial end cottage spanning just over 1200sq feet, offered with no chain. Boasting two reception rooms and a basement used as an additional lounge, this delightful property offers a large 4-piece bathroom suite, modern finishes throughout, and maintains its cottage-style charm. Internally, the house exudes warmth and character, with each room thoughtfully designed to maximise comfort and functionality. From the inviting reception rooms to the versatile basement lounge, there is no shortage of living space to accommodate various lifestyle needs.
Externally there is an enclosed garden to the front which overlooks the woodlands. To the rear is an enclosed courtyard and access to two garages which comes with the property, along with the use of a public driveway to the side
The property overlooks woodlands to the front, providing a serene and picturesque view, while the rear of the house is not overlooked, ensuring privacy and tranquillity for its residents. Nestled within a scenic location near Moss Bank Park and Barrow Bridge, this home offers a peaceful retreat from the hustle and bustle of every-day life.
Situated in the highly sought after area of Smithills, set back off Moss Bank Way. You're within walking distance of Moss Bank Park which is directly to the top of the road, Smithills School, Barrow Bridge, the highly popular Smithills Farm and only a few minutes drive to Moss Bank Park & Scout Road, where you have ample of countryside walks. And you're within a five minute drive of St Peters Way, linking you to the M61 motorway and great commuter links into Bolton & Manchester.
Living room 12' 1" x 16' 10" (3.68m x 5.13m)
Lounge/Diner 13' 10" x 13' 4" (4.22m x 4.06m)
kitchen/breakfast 11' 10" x 9' 2" (3.61m x 2.79m)
Range of wall and base units with granite surfaces and Belfast ceramic sink, Smeg electric oven with five ring gas hob, extractor hood, integrated fridge/freezer, washing machine and dishwasher, breakfast bar.
Basement 11' 3" x 16' 7" (3.43m x 5.05m)
Staircase
Bedroom one 13' 5" x 11' 2" (4.09m x 3.40m)
Bedroom two 12' 0" x 8' 6" (3.66m x 2.59m)
Bedroom three 8' 10" x 7' 10" (2.69m x 2.39m)
Bathroom 11' 5" x 8' 7" (3.48m x 2.62m)
Landing
Property Features
- Freehold & substantial end cottage spanning just over 1200sq feet
- Two reception rooms & a basement which is used as another lounge
- Large 4 piece bathroom suite
- Modern throughout and in keeping with the cottage style
- Overlooking woodlands to the front and not overlooked at the rear
- Situated within a scenic location close to Moss Bank Park & Barrow Bridge
- Located off Moss Bank Way, perfect for commuting to Middlebrook Retail Park, Bolton, Bury & Blackburn
- Two garages to the rear and use of a public driveway to the side
Map View
Street View
Virtual Tour
Virtual Tours
Utilities & More
Utilities
Electricity: Mains SupplyWater: Mains Supply
Heating: Gas Central Heating
Broadband: FTTP (Fibre to the Premises)
Sewerage: Mains Supply
-
Book Viewing
Book Viewing
Please complete the form below and a member of staff will be in touch shortly.
- Floorplan
- View EPC
- Virtual Tour
- Utilities & More
- Print Details
Want to know more? Enquire further
Mortgage Calculator
Monthly Costs:
Request a Valuation
Do You Have a Property To Sell?
Find out how much your property is worth with a free valuation




