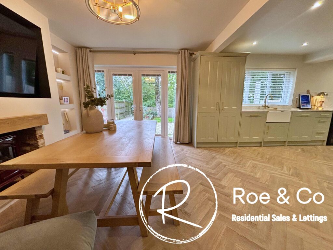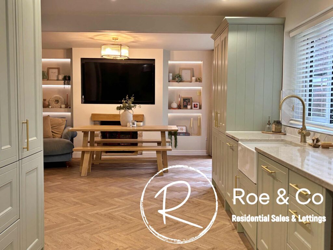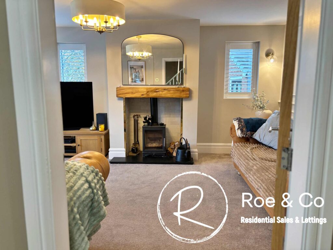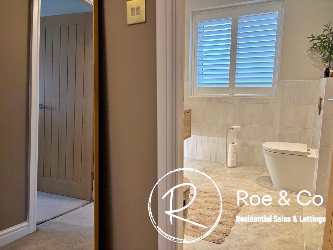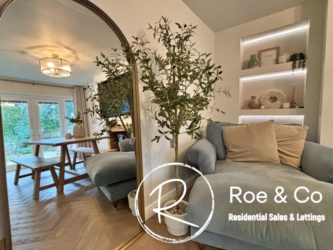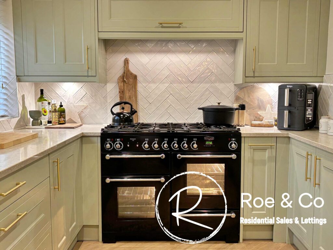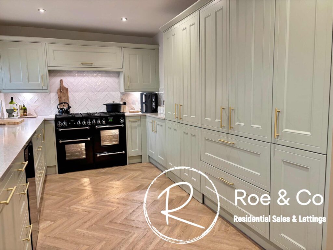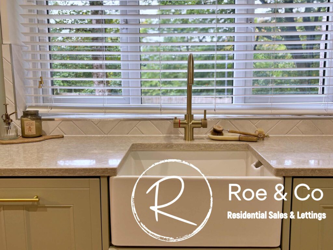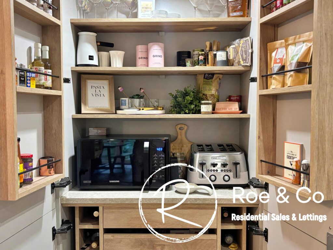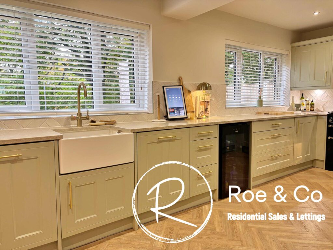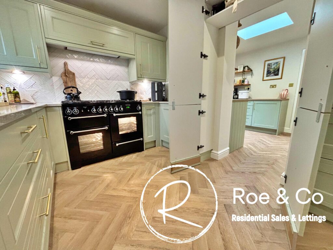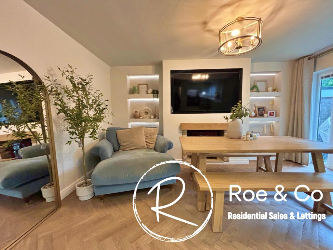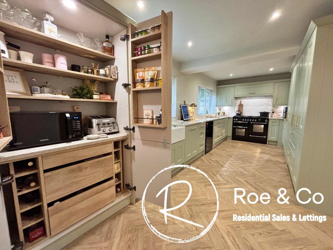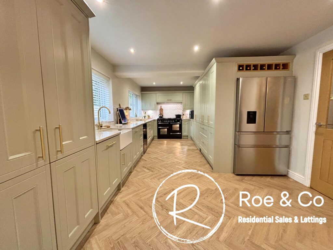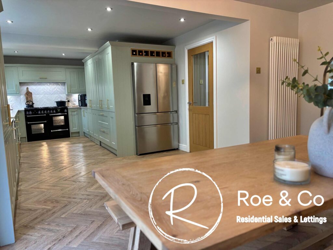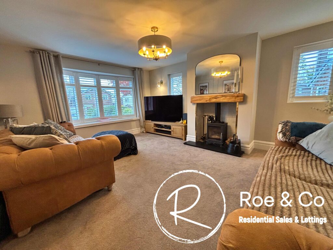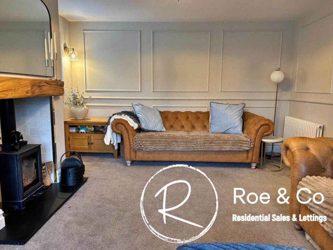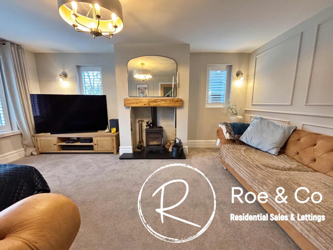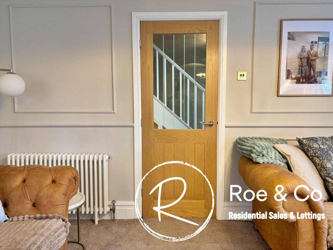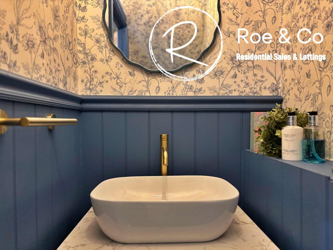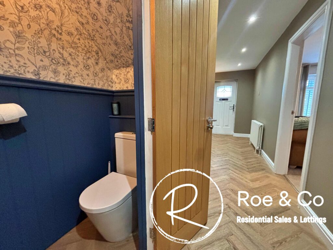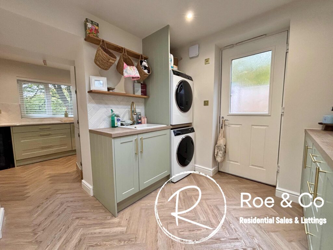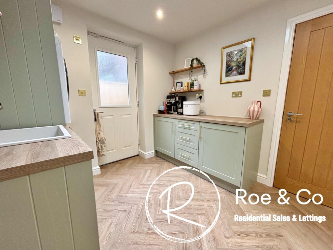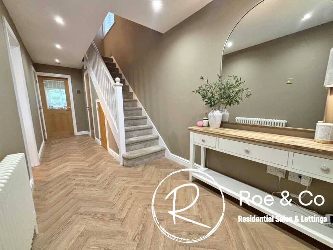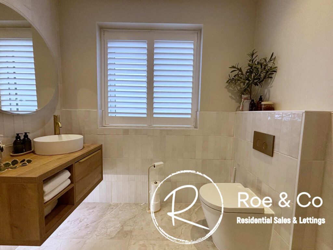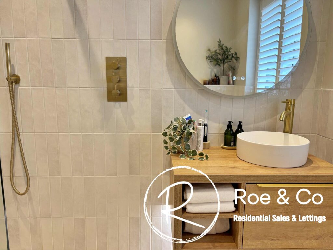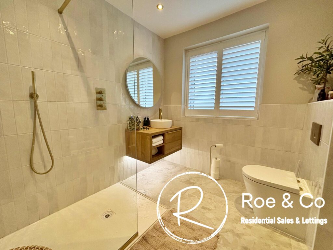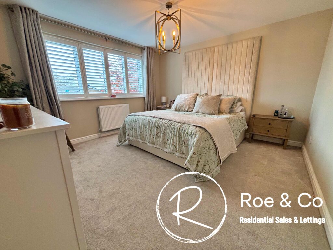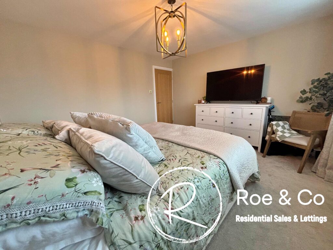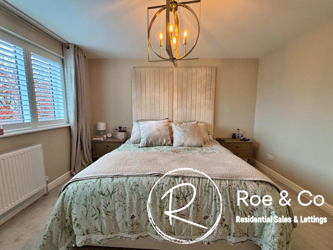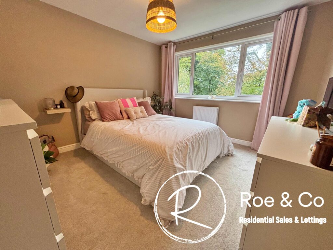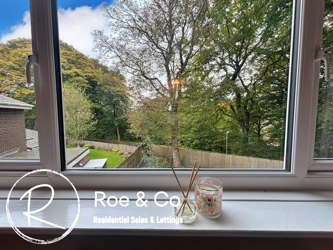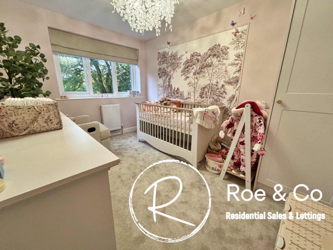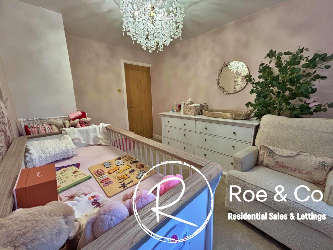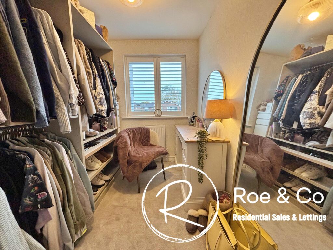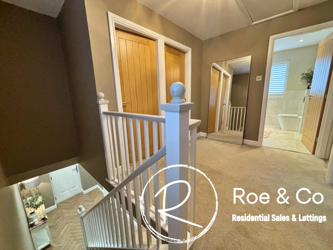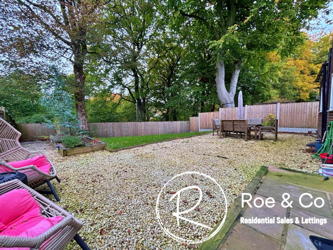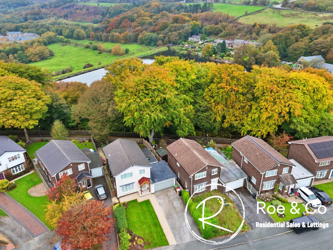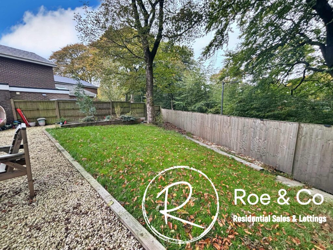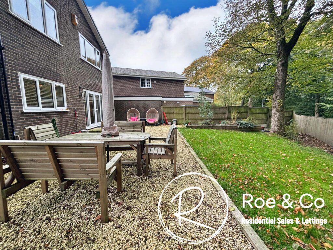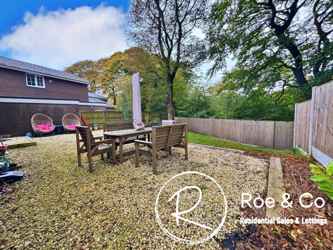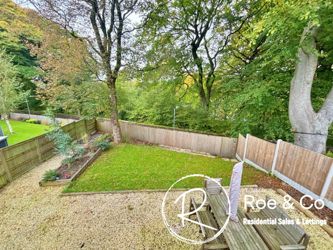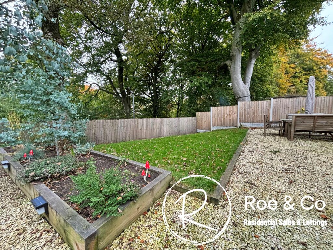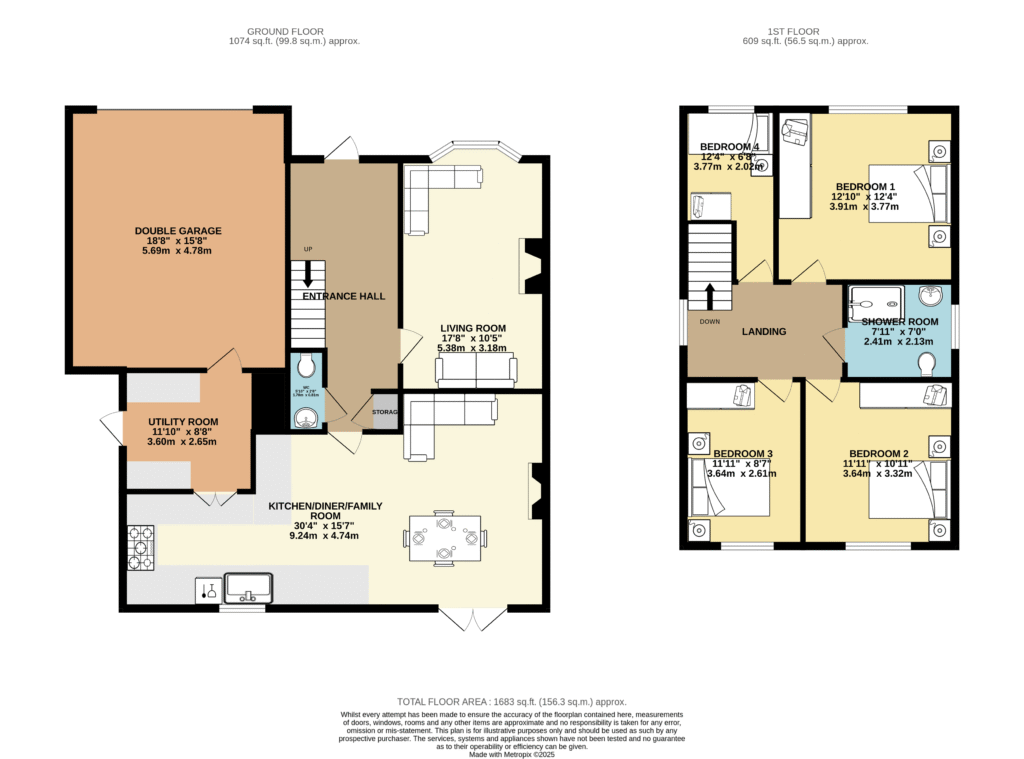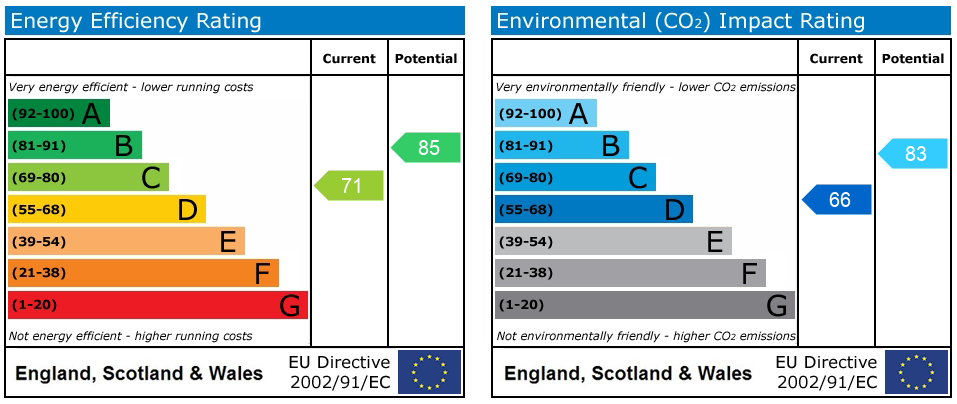Ridgmont Close, Horwich, BL6
£550,000
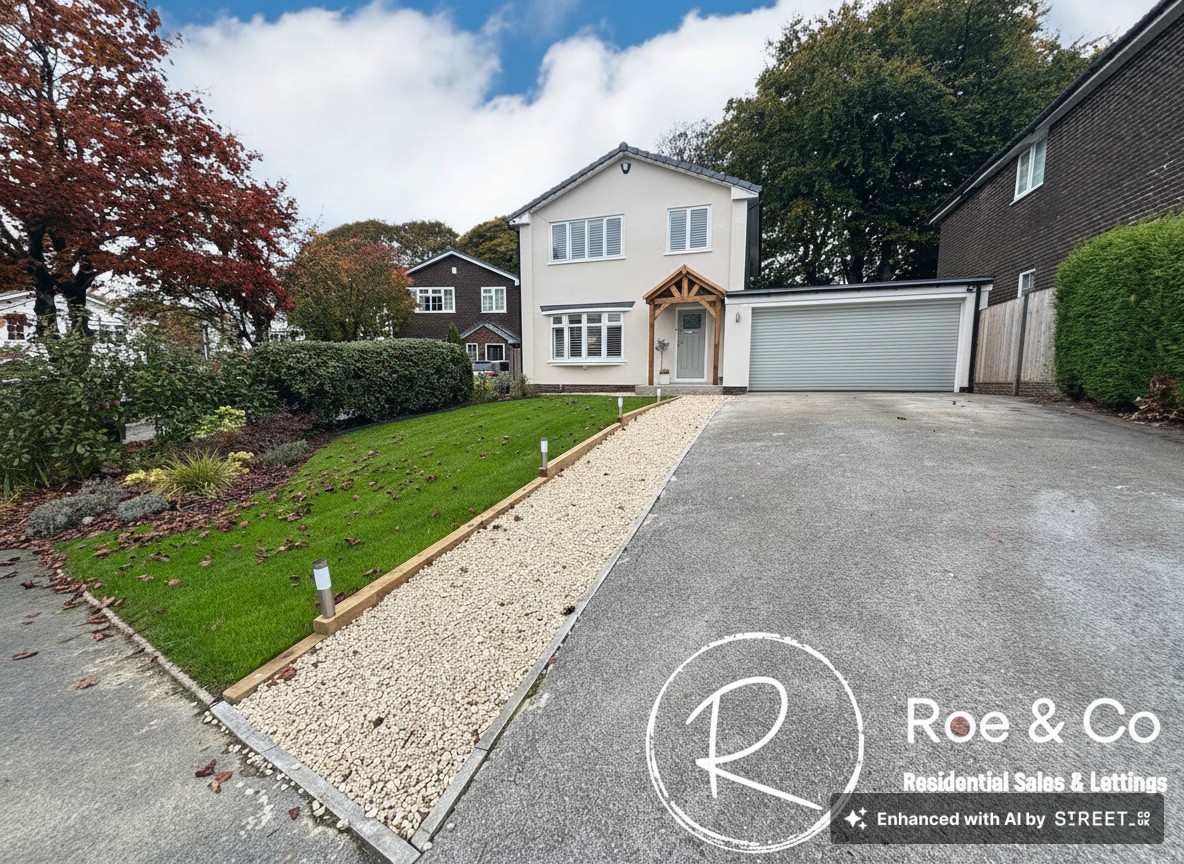
Features
- Back to brick refurbished property in show home condition throughout
- Partial re-wire, new kitchen, shower room, internal doors & skirtings, log burner all fitted between 2023-2024
- Boiler fitted in 2025 & new radiators throughout
- A freehold property located on a large plot with a good sized rear garden which isn't overlooked
- Double garage with a new door and driveway for 3/4 cars
- Located within walking distance to Curleys, Wilderswood & Horwich Centre
- Lovely country pubs such as The Jolly Crofters, The Blundell Arms & Bob Smithy within walking distance
- A few minutes walk to a main bus route connecting you to Bolton & Preston
- Whilst being on the edge of open countryside, you're only a short drive to the M61, Horwich or Blackrod Train Stations & MIddlebrook Retail Park
Full Description
Sue McDermott introduces an exceptional, freehold 4-bedroom detached house, meticulously refurbished back to brick and presented in show home condition throughout. This property boasts a partial re-wire, new kitchen, shower room, internal doors & skirtings, and a cosy log burner, all elegantly fitted between 2023-2024. Further enhancements include a new boiler installed in 2025, accompanied by new radiators throughout, ensuring modern comfort and efficiency. The property has recently been rendered this year to the front with the addition of a wooden porch, to finish off the aesthetics of this truly beautiful home.
Throughout it is clear the owners have thought of everything, with larder cupboards that hide your microwave, toasters etc and house all the kitchen essentials, to a hide away utility room built within the kitchen units. The attention to detail doesn't stop there, the flooring throughout and decor offers a seamless finish. Downstairs is finished off with a sizeable lounge accompanied by a log burner and a downstairs W.C. To the first floor there is a large landing with 4 good sized bedrooms & a hotel style shower room flowing off.
Situated on a generous plot, this remarkable home features a sizeable rear garden that offers privacy and tranquillity, perfect for relaxation and outdoor activities. The property also includes a double garage with a new door, along with a spacious driveway capable of accommodating 3-4 cars comfortably.
Conveniently positioned within walking distance to Curleys, Wilderswood, and Horwich Centre, residents can enjoy easy access to a range of amenities, shops, restaurants, supermarkets, barbers, Horwich Leisure Centre & the local doctors. Nearby charming country pubs such as The Jolly Crofters, The Blundell Arms, and Bob Smithy offer a delightful social setting for gatherings and dining experiences. There are also ample countryside walks all on your doorstep, such as Rivington Pike and High Rid Reservoir.
Transport options are plentiful with a main bus route just a few minutes away, connecting you swiftly to Bolton and Preston. The property's location on the edge of open countryside provides a picturesque backdrop, while the proximity to the M61, Horwich and Blackrod Train Stations, and Middlebrook Retail Park offers convenient commuting options to nearby areas.
Living room 17' 8" x 12' 8" (5.39m x 3.86m)
Kitchen/family/dining room 15' 7" x 30' 4" (4.75m x 9.25m)
Integrated dishwasher, space for an American Fridge/Freezer & Ringmaster oven (both will be left) Larder unit with internal lighting and electrics to house your microwave etc. The cupboards within the kitchen also have a secret opening into the utility room.
Utility room 8' 9" x 9' 4" (2.67m x 2.85m)
Space for a washing machine & dryer, sink & access to the double garage.
Downstairs W.C.
Entrance Hallway
Bedroom one 12' 4" x 12' 10" (3.76m x 3.91m)
Bedroom two 11' 11" x 10' 11" (3.63m x 3.33m)
Bedroom three 11' 11" x 8' 7" (3.63m x 2.62m)
Bedroom four 12' 4" x 6' 8" (3.76m x 2.03m)
Shower room 7' 0" x 7' 11" (2.13m x 2.41m)
Landing
Contact Us
Roe & CoSuite 8, Newlands Business Centre, Lostock, Bolton, BL64GJ
T: 01204 582 123
E: info@roeco.co.uk
