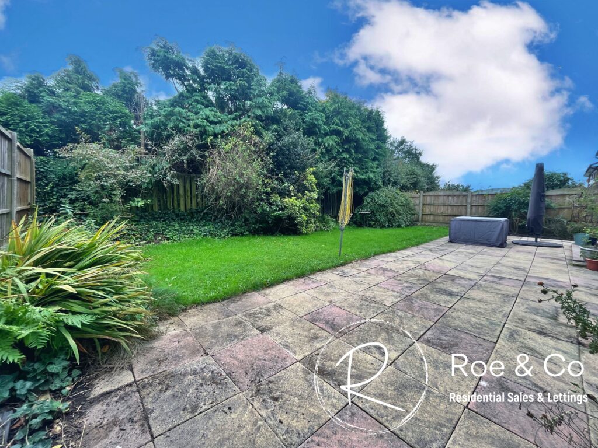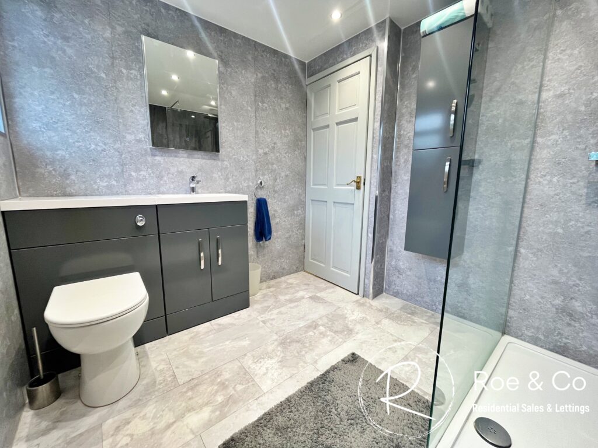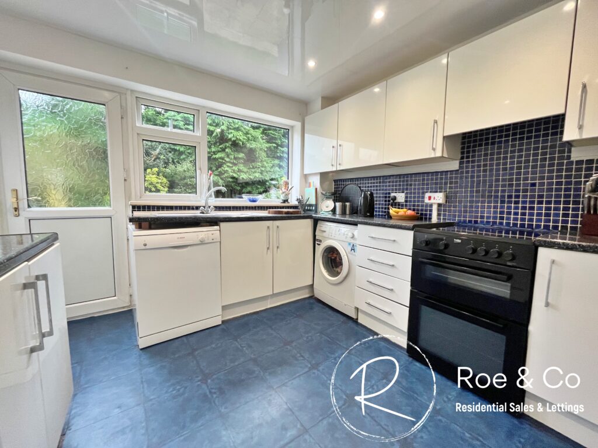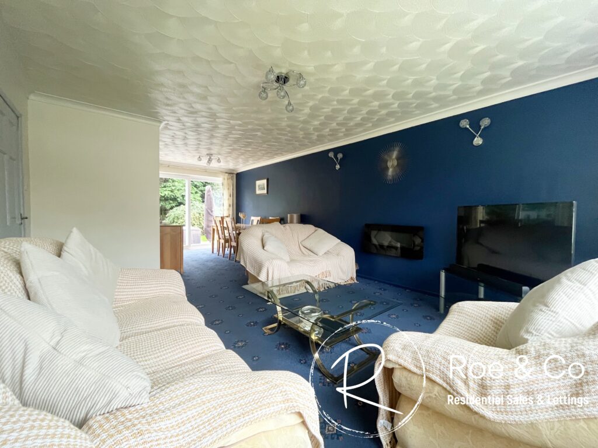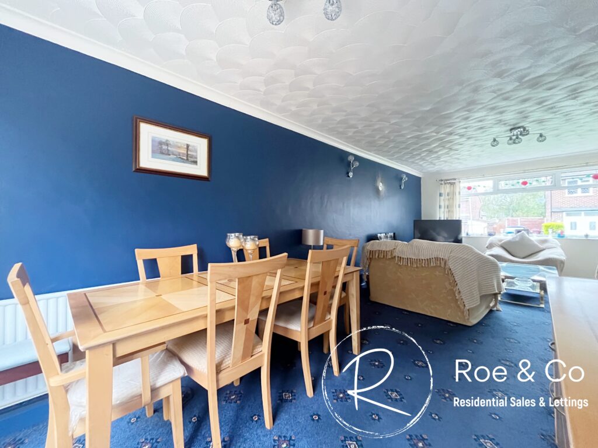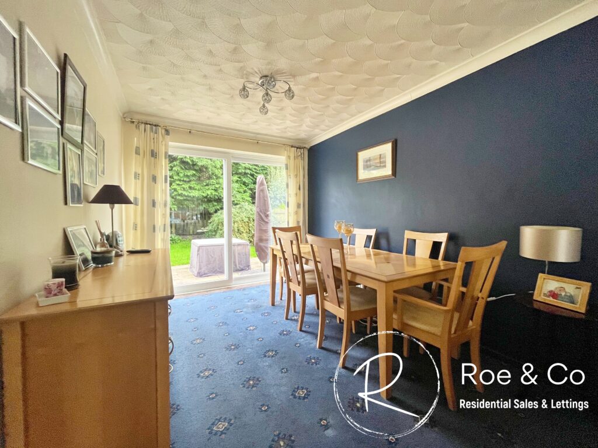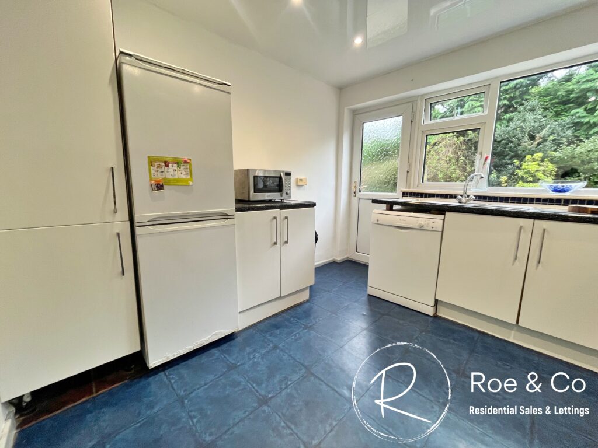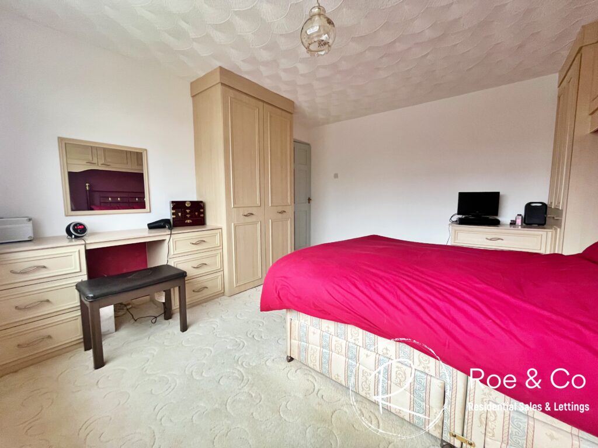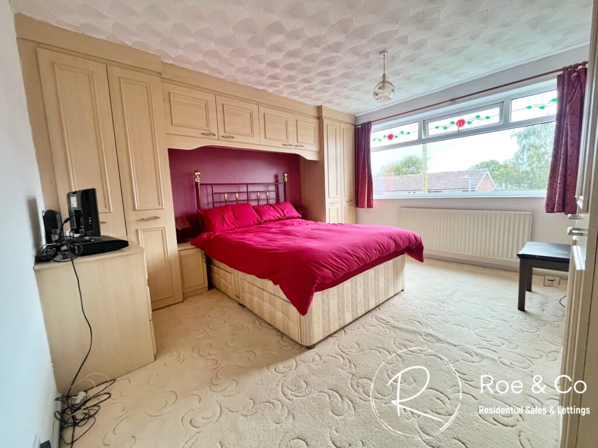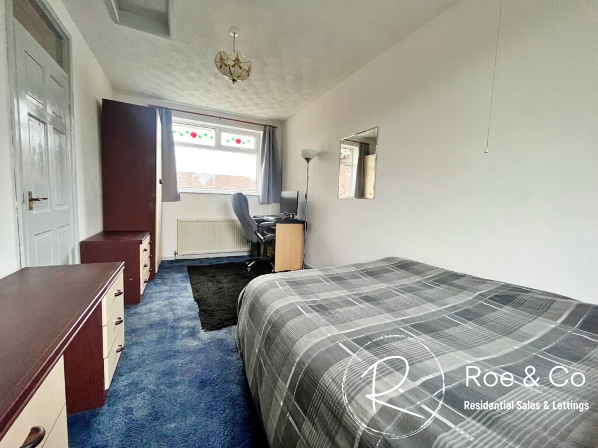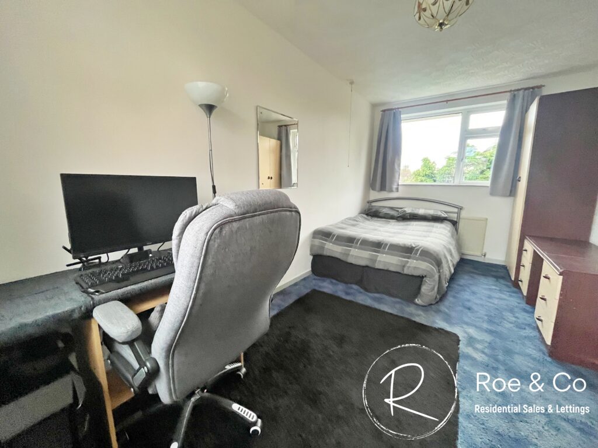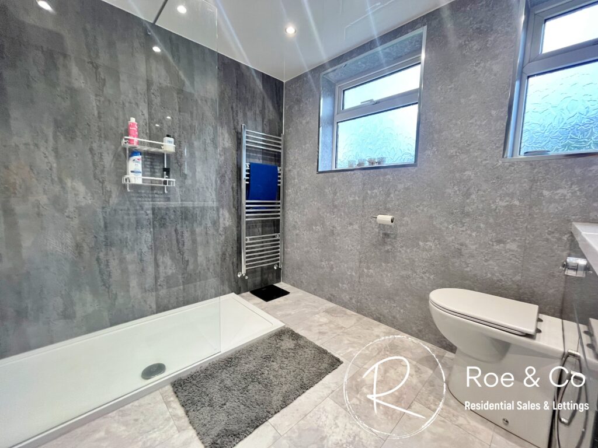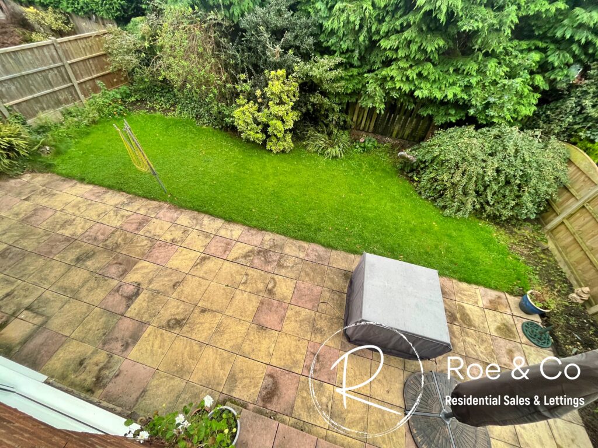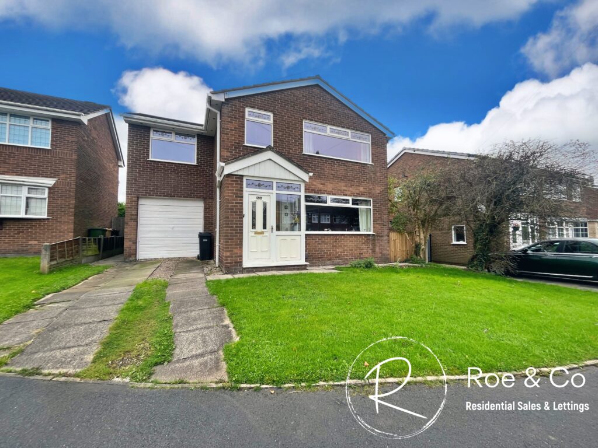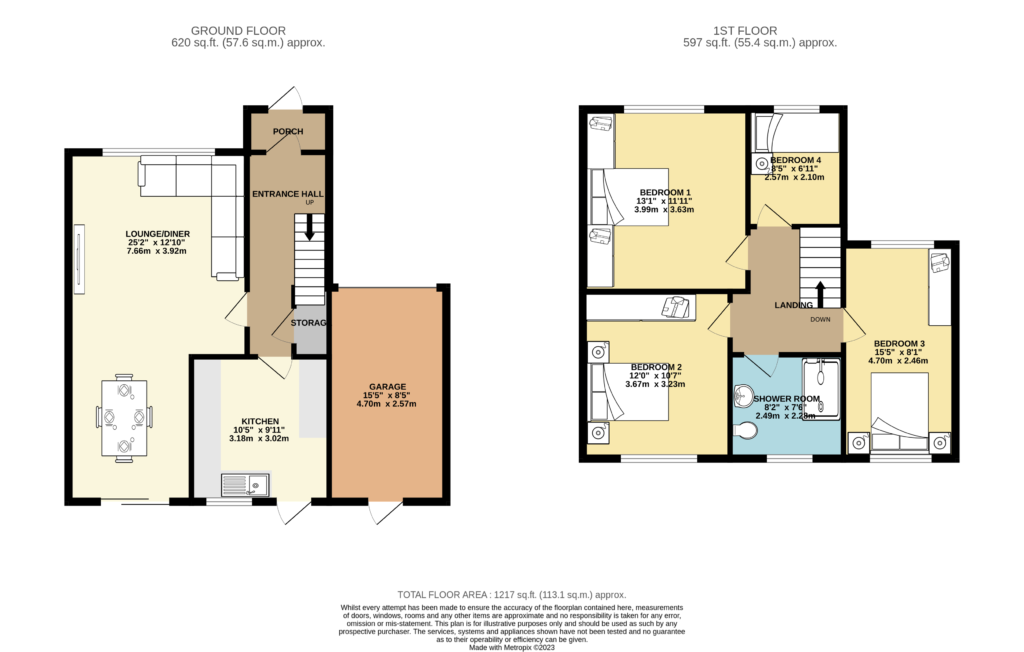Old Vicarage, Westhoughton, BL5
Offers Over £290,000
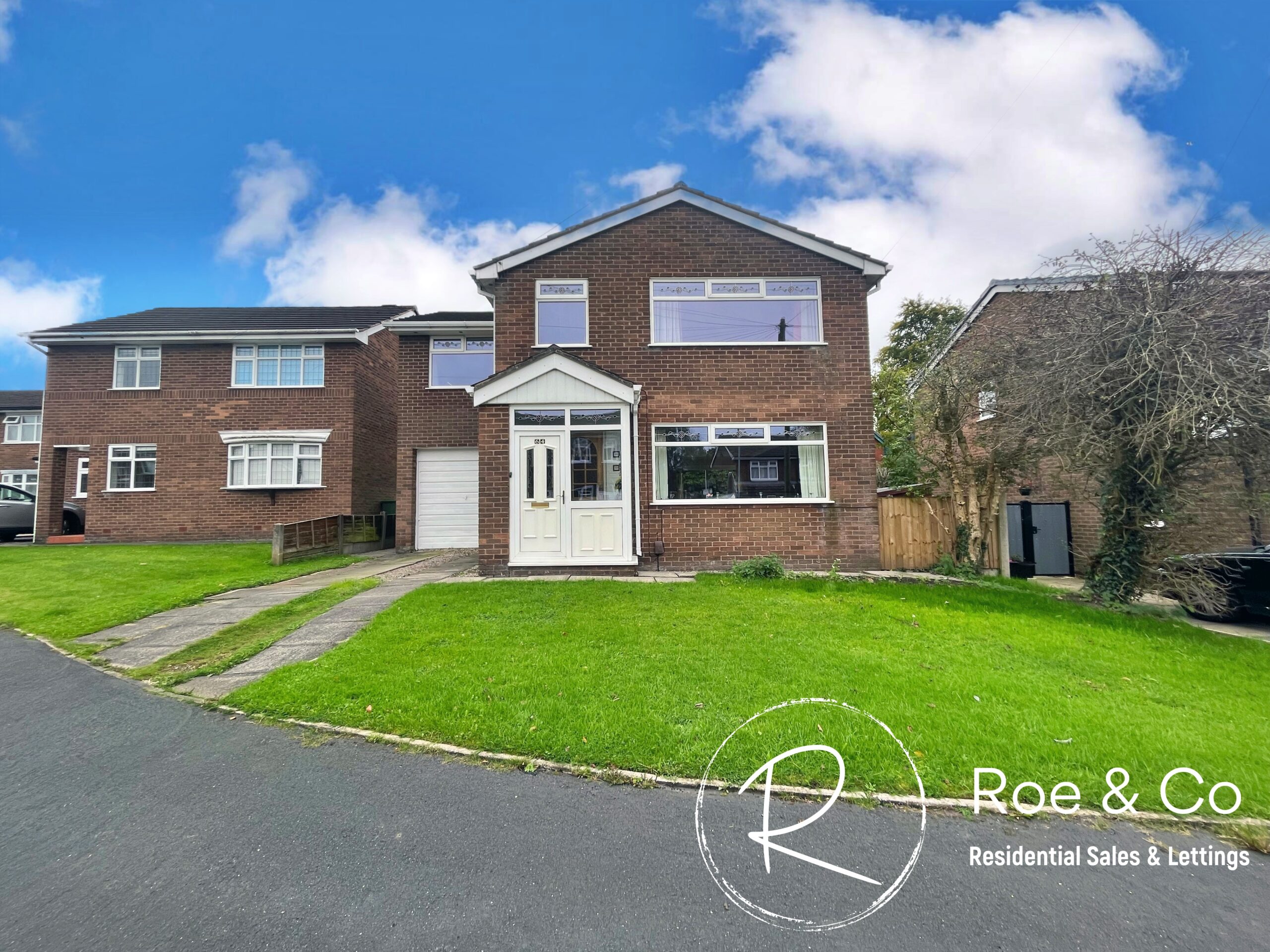
Features
- Garage & driveway for 2/3 cars with the possibility of extending the driveway
- Four good sized bedrooms
- Large and private rear garden
- A quiet cul-de-sac off the main strip of Old Vicarage with open fields at the end
- New shower room fitted in 2021
- Daisy Hill train station within walking distance
- Excellent local schools within walking distance, including the Oftsed "Outstanding" Eatock Primary School
Full Description
Sue McDermott introduces to the market this lovely 4 bedroom detached spacious family home. Situated on a peaceful cul-de-sac just off the main strip of Old Vicarage, the property offers a quiet spot within the estate. From the moment you step inside, you are greeted by a large entrance hallway and generously proportioned rooms providing plenty of space for a growing family.
One of the standout features of this property is the large and private rear garden. Bordered by trees and shrubs, it offers a tranquil oasis where you can relax and unwind. The garden is perfect for entertaining, with a spacious patio area ideal for outdoor dining and hosting family gatherings. To the sides of the property, flagged areas provide convenient storage space and easy access for bins.
Additionally, this property benefits from a new shower room fitted in 2021 and a garage, with its up and over door to the front (currently partitioned off from the garage door, to create a utility room within the garage) it can be easily accessible both from the rear of the property. The sizeable driveway in front of the house can accommodate two to three cars, with the potential for extension into the lawned area. This property truly offers a wealth of outside space, making it an ideal choice for families and those who enjoy the outdoors.
Located within walking distance of Daisy Hill train station and less than a 10 minute drive to the m61, making commuting a breeze into local areas such as Bolton & Manchester City Centre. The area is well-known for its outstanding local schools, including the Ofsted "Outstanding" Eatock Primary School, all of which are easily accessible on foot. Westhoughton centre is within a five minute drive which is a thriving area full of local and high street shops, boutiques, bars & restaurants, perfect for those who like to shop and socialise. And if that isn't enough, there is Middlebrook Retail Park, again within a 10 minute drive.
Entrance
Understair storage
Lounge area 15' 0" x 12' 11" (4.57m x 3.94m)
Electric fire
Dining area 10' 2" x 8' 10" (3.10m x 2.69m)
Sliding doors leading to the rear garden
Kitchen 10' 5" x 9' 11" (3.18m x 3.02m)
Fitted white gloss kitchen, with space for oven, washing machine, dishwasher & fridge/freezer. Door leading to the rear garden.
Bedroom One 12' 10" x 11' 11" (3.91m x 3.63m)
Fitted wardrobes to two walls
Bedroom two 12' 1" x 10' 7" (3.68m x 3.23m)
Fitted wardrobes
Bedroom three 15' 8" x 8' 6" (4.78m x 2.59m)
Bedroom four 8' 5" x 6' 11" (2.57m x 2.11m)
Shower room 7' 6" x 8' 3" (2.29m x 2.51m)
Fitted in 2021 is this modern shower room with walk in shower, W.C. & Sink built within a vanity unit.
Contact Us
Roe & CoSuite 8, Newlands Business Centre, Lostock, Bolton, BL64GJ
T: 01204 582 123
E: info@roeco.co.uk
