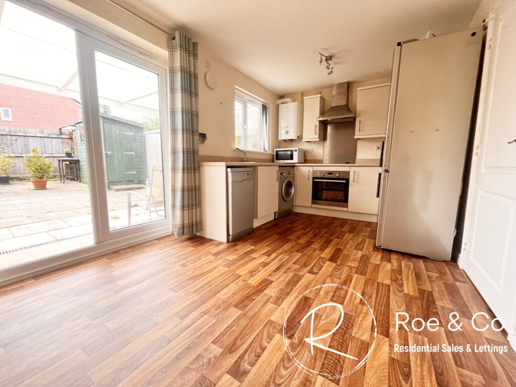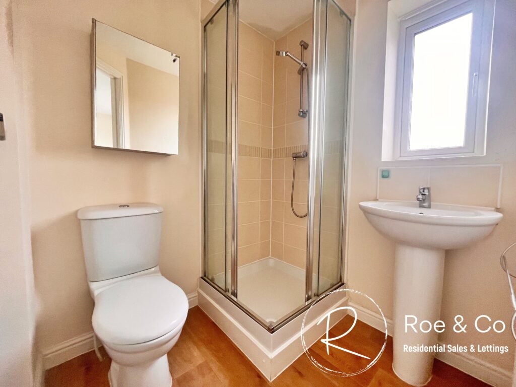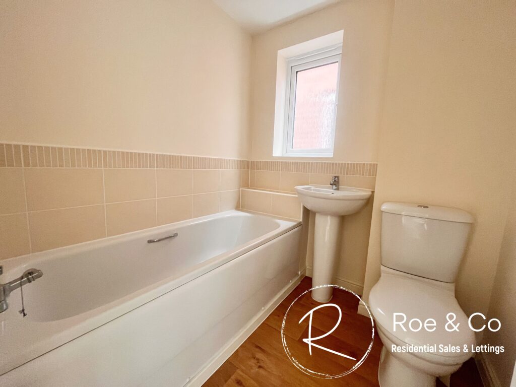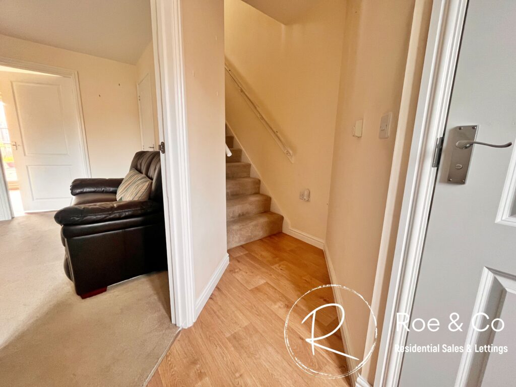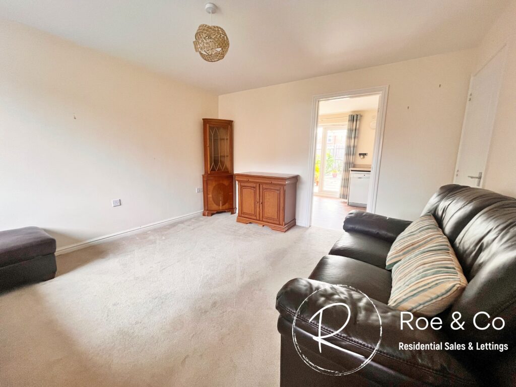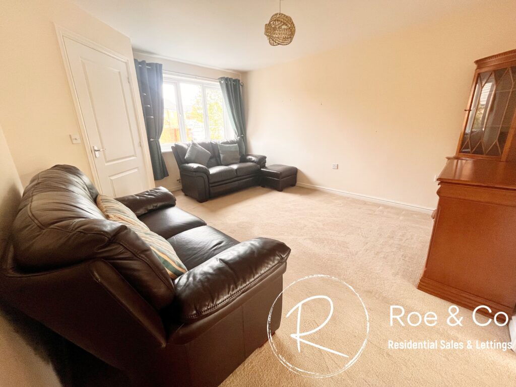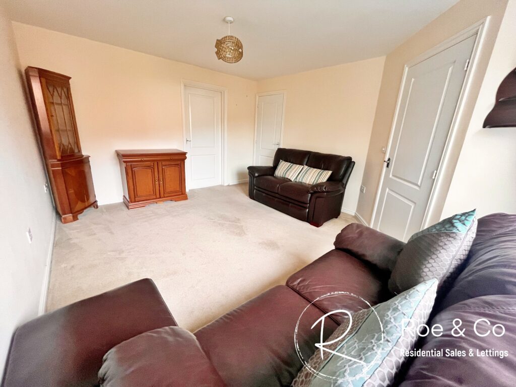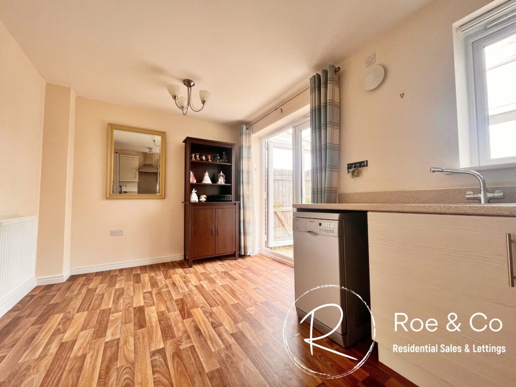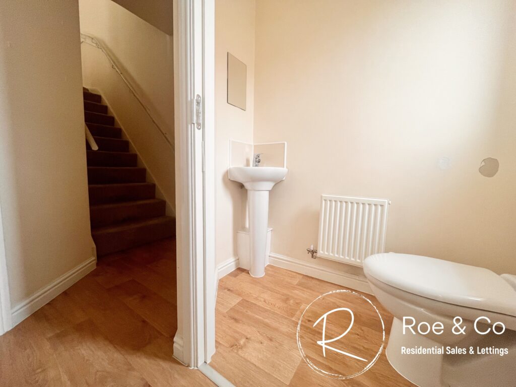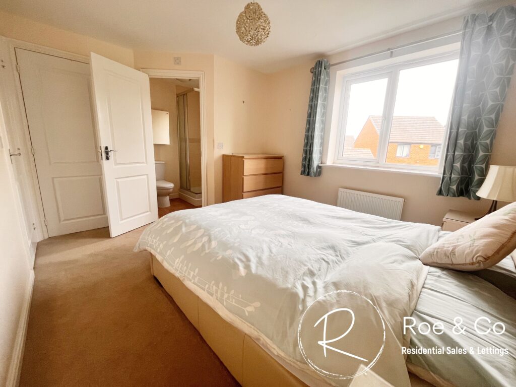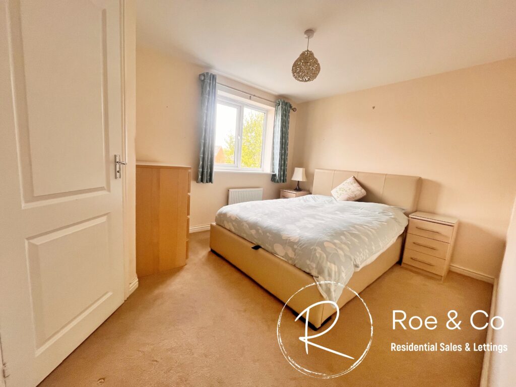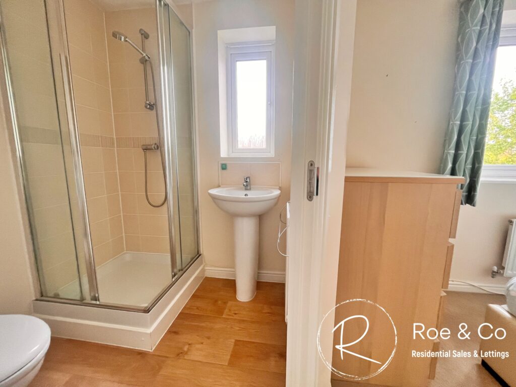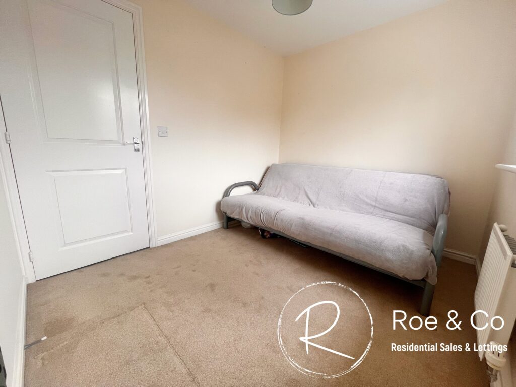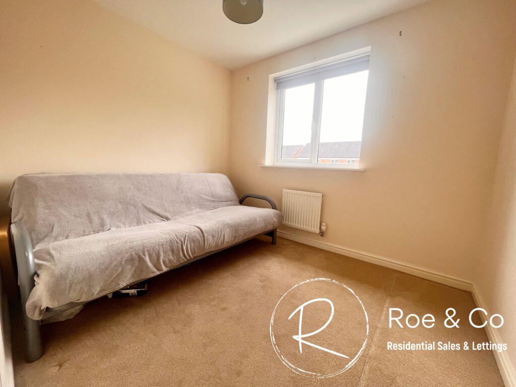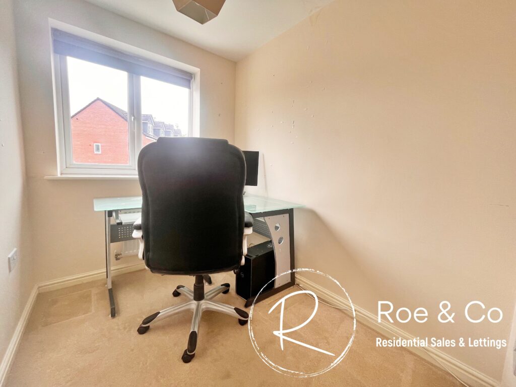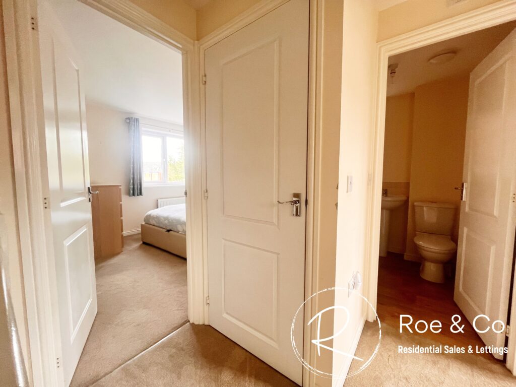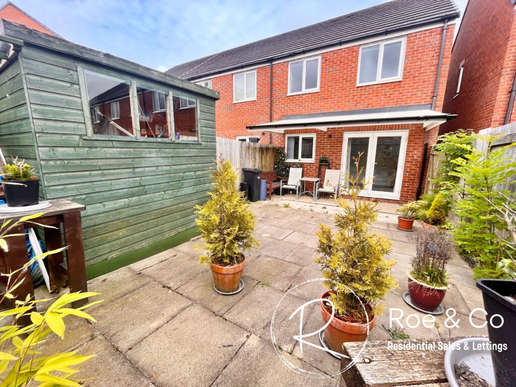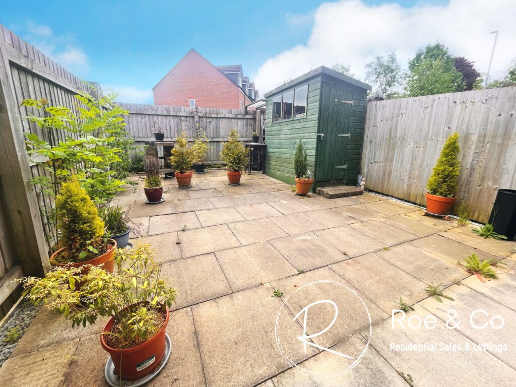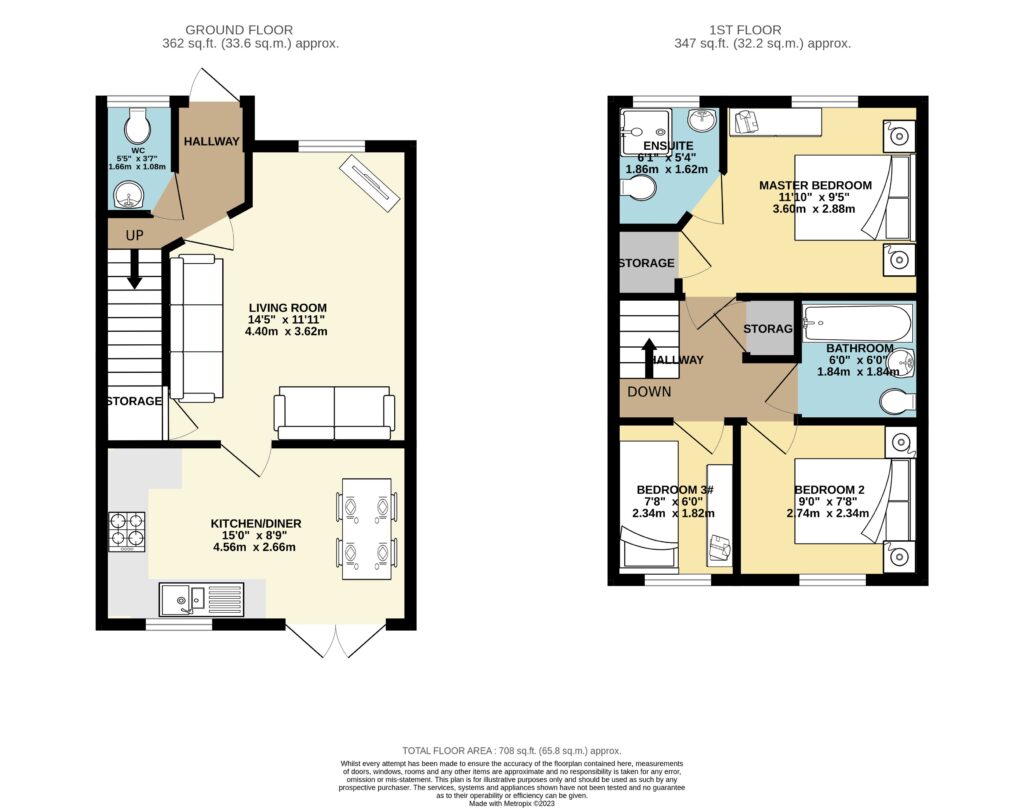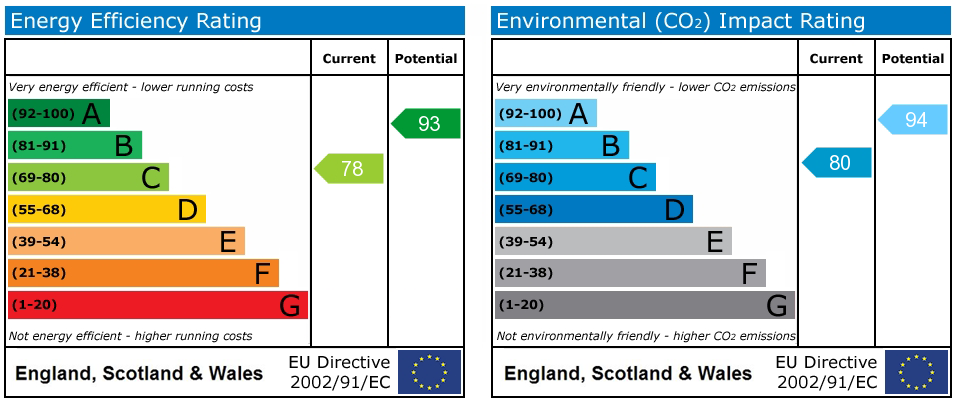Harrier Close, Lostock, BL6
£200,000
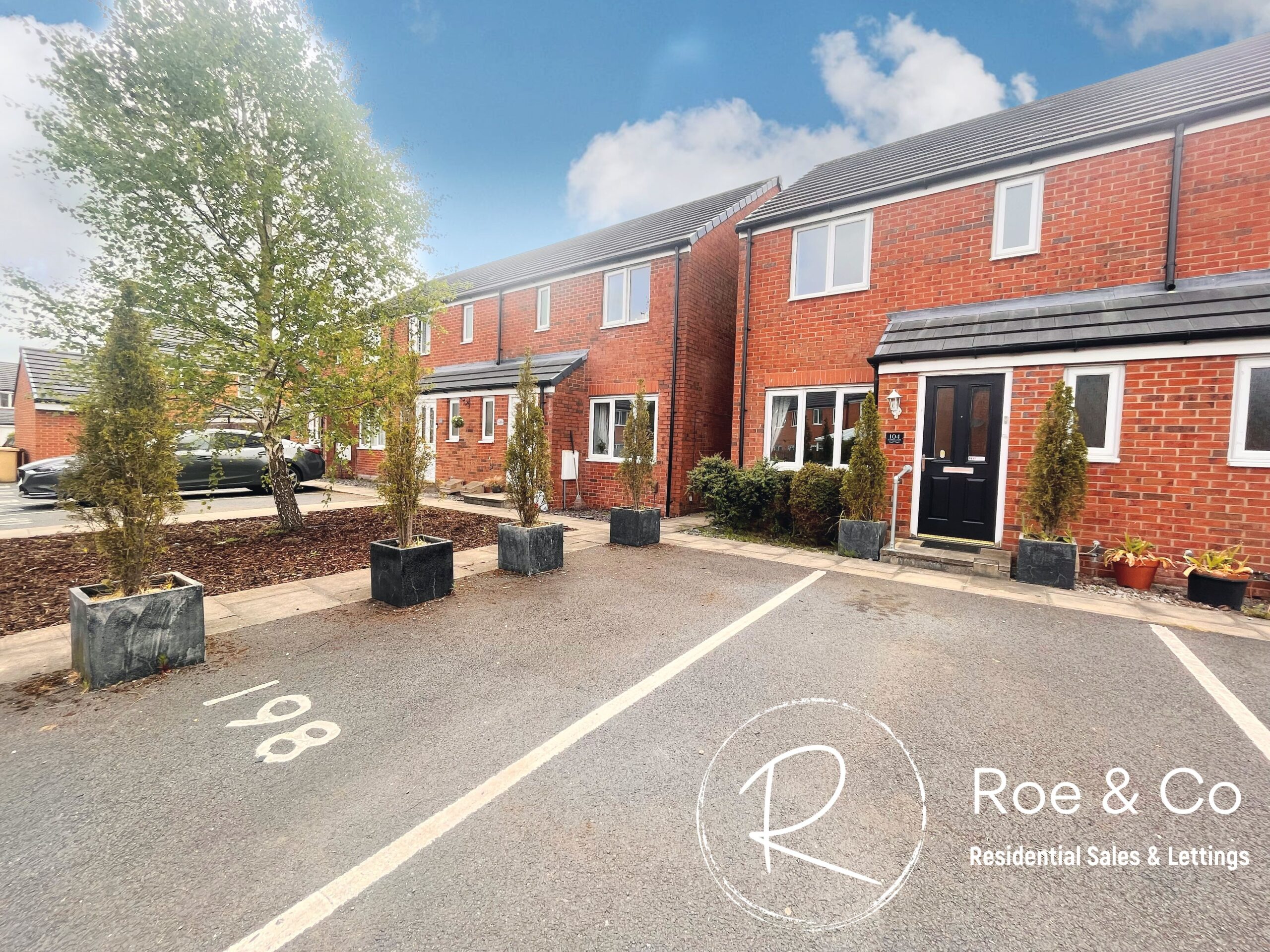
Features
- Freehold Property
- En-Suite & Downstairs W.C.
- Walking distance to Middlebrook Retail Park & Horwich Train Station
- A few minutes drive to the M61 motorway
- Vacant possession
- Privately enclosed rear garden
- Local countryside on your doorstep, such as High Rid Reservoir
Full Description
Kate Roe introduces to the market this three bedroom end mews property located on the popular Middlebrook View Estate. Situated in a quiet position off the main stretch of Harrier Close and backing onto Bakery Lane, perfect if you're looking for a quiet setting, with fantastic walks on your doorstep and also the convenience of Middlebrook Retail Park within a 10 minute walk. If you're looking to commute into Bolton or Manchester City Centre, there are two local train stations within walking distance and the M61 motorway which also provides excellent links to the North West. Nestled off the main strip of Harrier Close, the estate has it's own park, making it ideal for families and is within walking distance to Claypool Primary School & St Josephs High School. Early viewing is highly recommended.
Entrance Hallway
Providing access to the downstairs W.C. Living Room & Stairs to the first floor
Living Room - 12" x 14"
With under-stair storage.
Kitchen/Diner - 15" x 8"
Fully fitted and modern style kitchen with integrated stainless steel oven, hob & extractor fan. Space for washing machine, dishwasher and fridge/freezer. French doors leading onto the rear garden.
Bedroom One - 11'10" x 9'5"
Overstairs Storage cupboard
En-suite -
Shower unit, W.C & sink, frosted UPVC window.
Bedroom Two - 9" x 7'8"
Bedroom Three - 7'8" x 6"
Bathroom -
Three piece white bathroom suite.
Landing
Storage cupboard.
Outside
To the front is two allocated parking spaces and the property is situated at the end of the the block, allowing for extra visitor parking. To the rear is a privately enclosed garden backing onto Bakery Lane, laid with a patio to keep it low maintenance and a gate to the side to allow for bin access.
Leasehold Information
We have been advised this property is a freehold property.
Entrance Hallway
Downstairs WC
Living Room 14' 5" x 11' 11" (4.39m x 3.63m)
Kitchen/Diner 15' 0" x 8' 9" (4.57m x 2.67m)
Fully fitted and modern style kitchen with integrated stainless steel oven, hob & extractor fan. Space for washing machine, dishwasher and fridge/freezer. French doors leading onto the rear garden.
Bedroom One 11' 10" x 9' 5" (3.61m x 2.87m)
Overstairs storage cupboard
En-Suite
Corner shower, sink & W.C.
Bedroom Two 9' 0" x 7' 8" (2.74m x 2.34m)
Bedroom Three 7' 8" x 6' 0" (2.34m x 1.83m)
Contact Us
Roe & CoSuite 8, Newlands Business Centre, Lostock, Bolton, BL64GJ
T: 01204 582 123
E: info@roeco.co.uk
