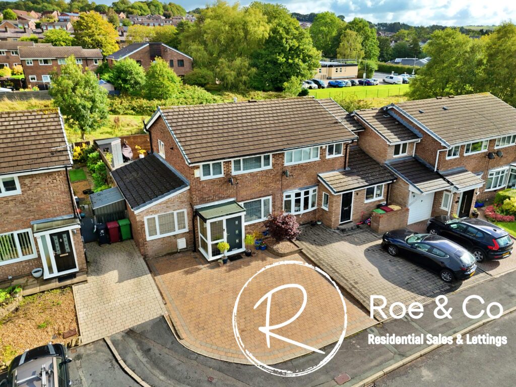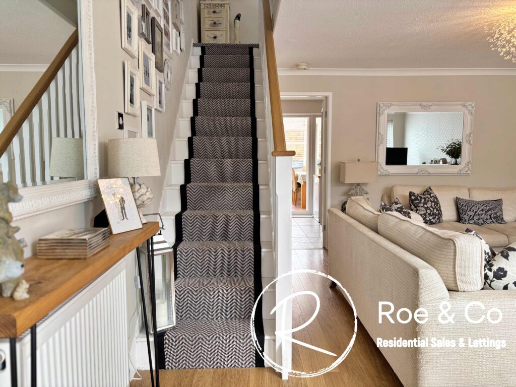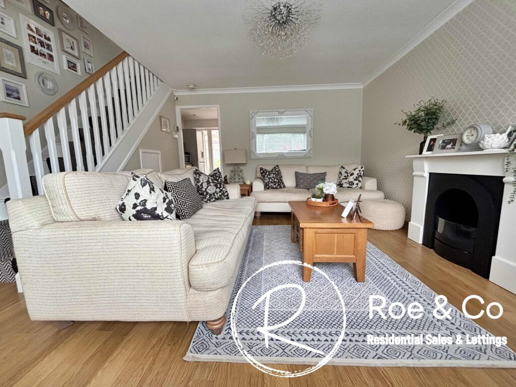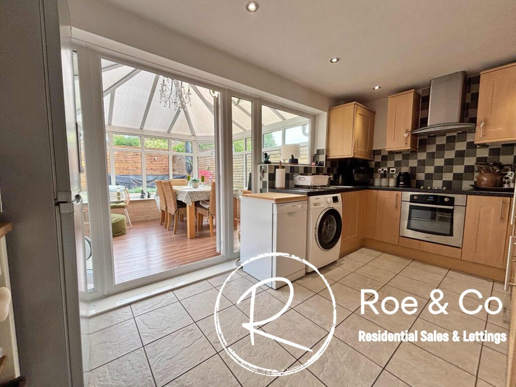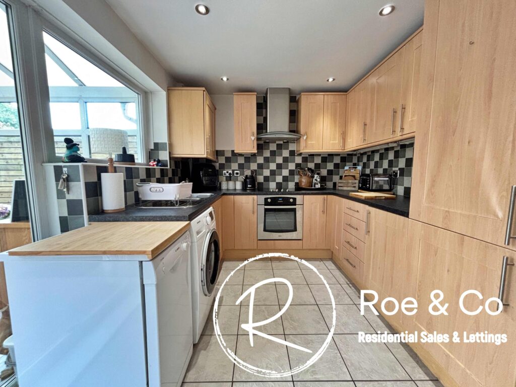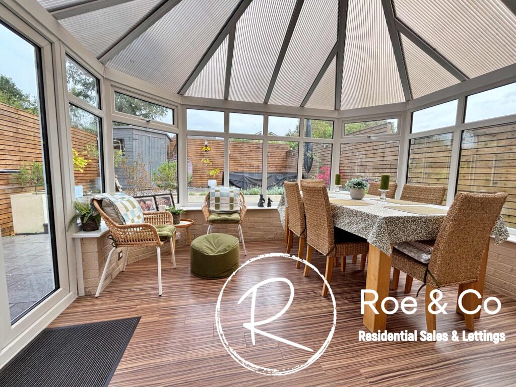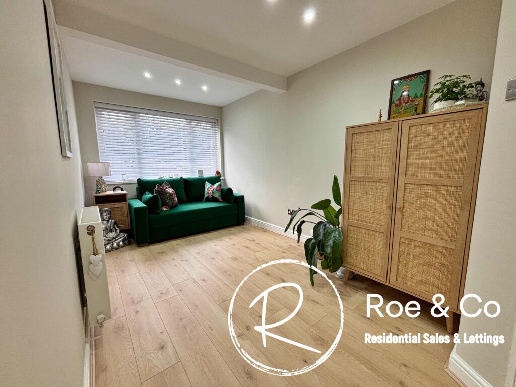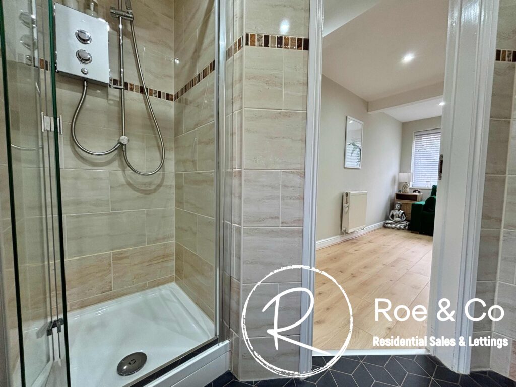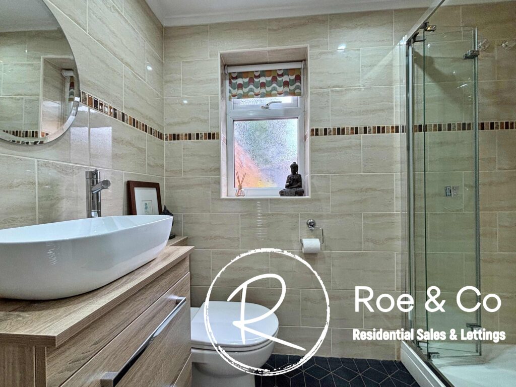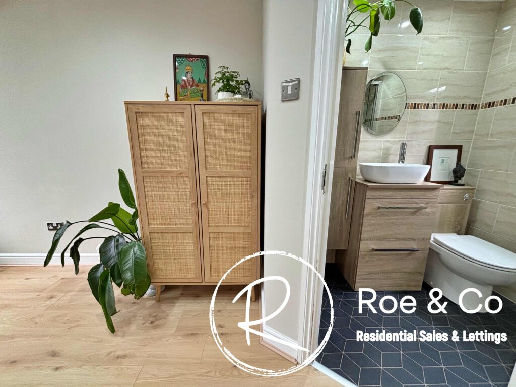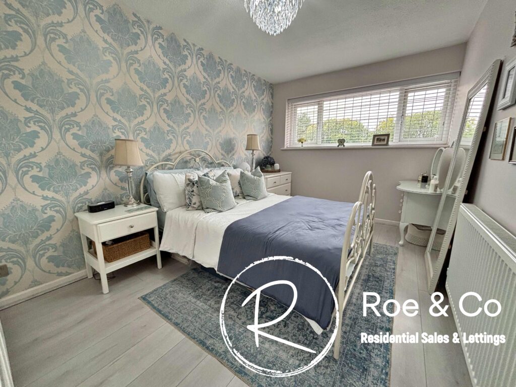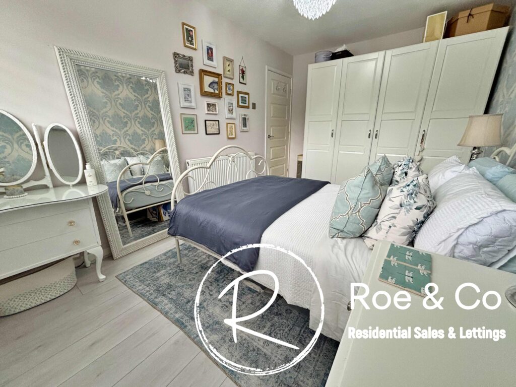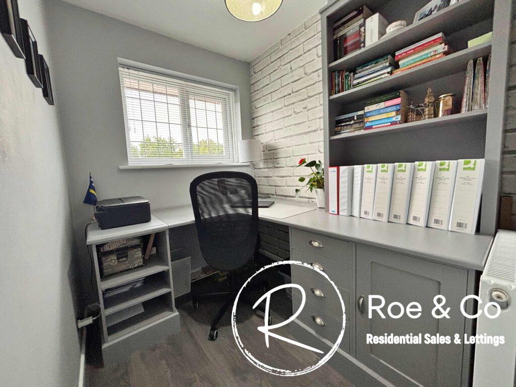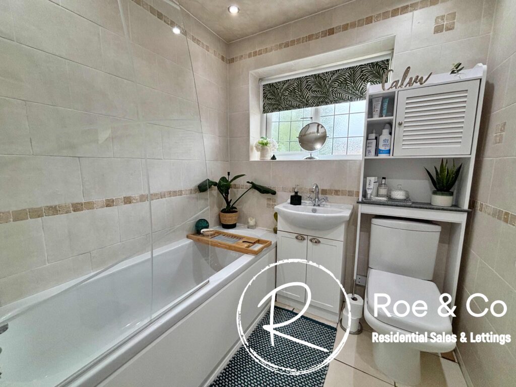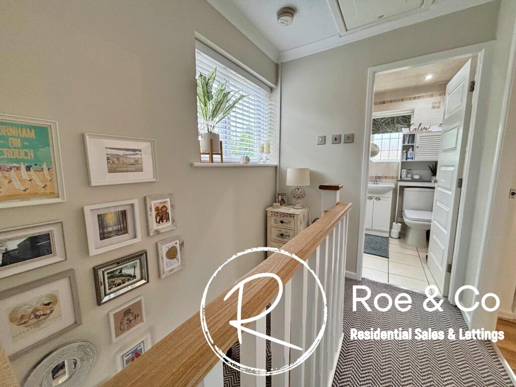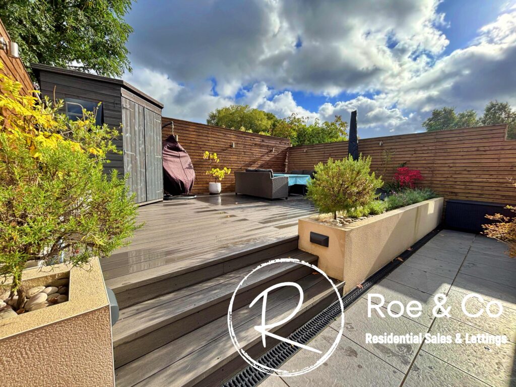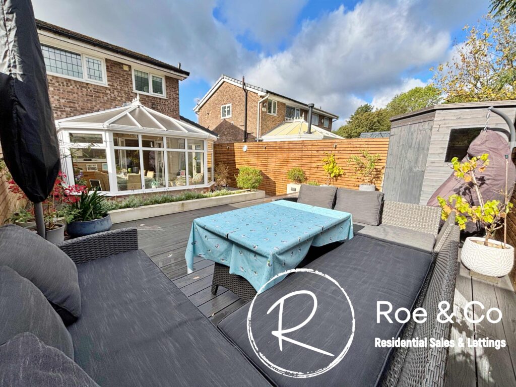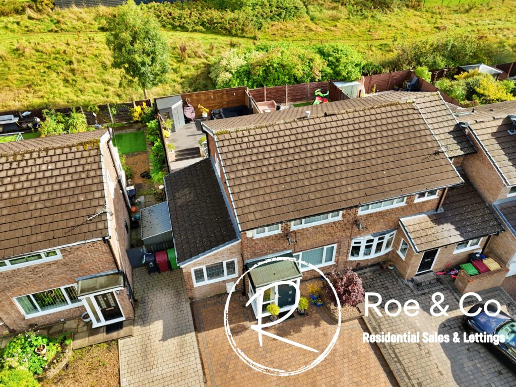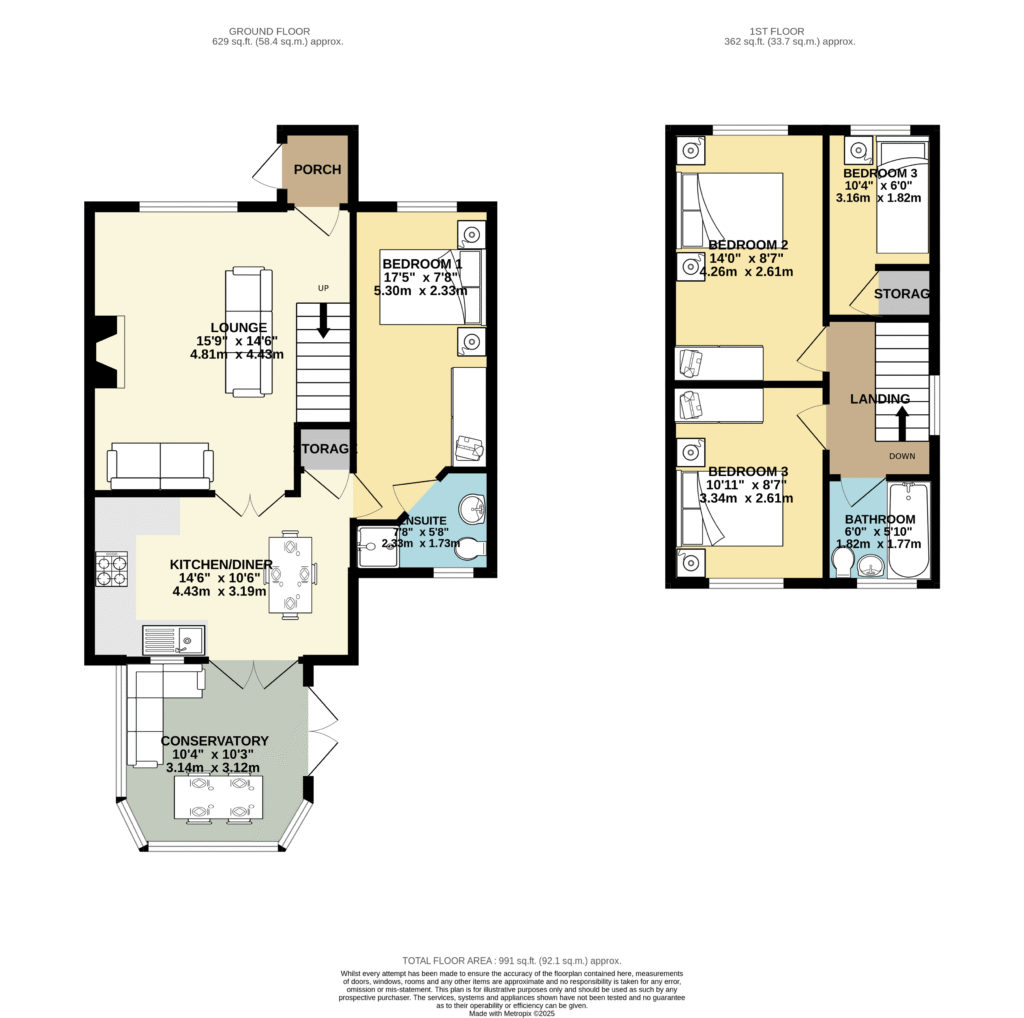Hardmans, Bromley Cross, BL7
Offers Over £280,000
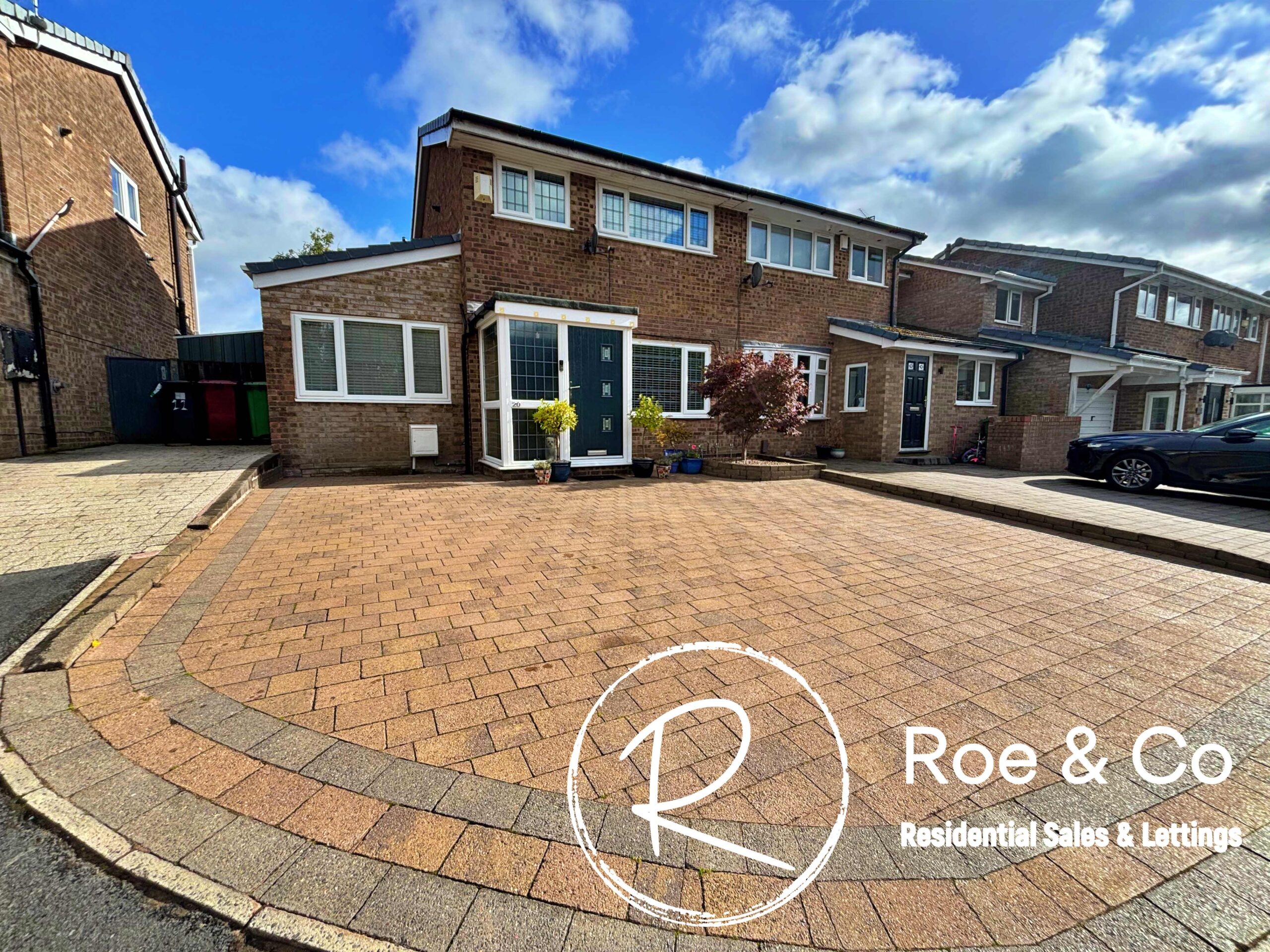
Features
- A freehold 4 bedroom semi-detached property
- En-suite to the ground floor bedroom
- Conservatory to the rear & a landscaped garden which isn't overlooked
- Walking distance to local shops on Darwen Road, Last Drop Village, Turton High School & Bromley Cross Train Station
- Located within a quiet cul-de-sac within Bromley Cross, Bolton
- Within walking distance to St John the Evangelist RC Primary Schools, The Oaks & Eagley Primary School
- No onward chain
Full Description
Kate Roe introduces this well-maintained 4 Bedroom Semi-Detached House located in a peaceful cul-de-sac within Bromley Cross, Bolton, offered with no onward chain. This freehold property boasts a ground floor bedroom with a modern en-suite, perfect for guests or older children wishing to have their own space and a further 3 bedrooms accompanied by a bathroom to the first floor. The lounge is bright and airy, opening up onto the kitchen & conservatory at the rear, which overlooks a landscaped garden that provides tranquillity without being overlooked. To the front is a large driveway which easily accommodates two cars.
Located in Bromley Cross, this property is within walking distance to local amenities, including shops on Darwen Road, Last Drop Village, Turton High School and Bromley Cross Train Station (which connects you to Bolton, Manchester City Centre & Clitheroe). Families will appreciate the proximity to St John the Evangelist RC Primary Schools, The Oaks, and Eagley Primary School, ensuring quality education options for children.
The convenient location of this property provides easy access to outdoor activities and essential services. Residents can explore nearby parks or enjoy a leisurely stroll in the neighbourhood. With Bromley Cross Train Station close by, commuting to nearby cities or town centres is made simple. The tranquil surroundings of this property offer a peaceful retreat from the hustle and bustle of urban life.
In conclusion, this 4-bedroom semi-detached house in Bromley Cross, Bolton, offers a blend of modern amenities, comfortable living spaces, and a convenient location. Ideal for families seeking a peaceful yet well-connected community within walking distance to schools and local shops, this property presents a unique opportunity to own a home in a sought-after residential area.
Living room 15' 9" x 14' 6" (4.80m x 4.42m)
Kitchen/Diner 9' 2" x 14' 6" (2.79m x 4.42m)
Conservatory 10' 3" x 10' 4" (3.12m x 3.15m)
Bedroom one 16' 0" x 7' 8" (4.88m x 2.34m)
Located on the ground floor with it's own en-suite, makes a perfect guest bedroom or for older children/parents, needing their own space.
En-suite
Located on the ground floor
Bedroom two 14' 0" x 8' 7" (4.27m x 2.62m)
Bedroom three 10' 2" x 8' 0" (3.10m x 2.44m)
Bedroom four 10' 4" x 5' 8" (3.15m x 1.73m)
Bathroom 5' 10" x 6' 0" (1.78m x 1.83m)
Landing
Porch
Contact Us
Roe & CoSuite 8, Newlands Business Centre, Lostock, Bolton, BL64GJ
T: 01204 582 123
E: info@roeco.co.uk
