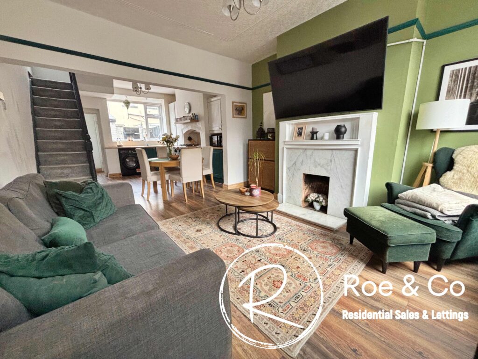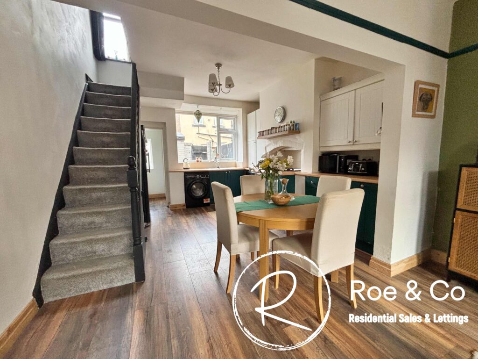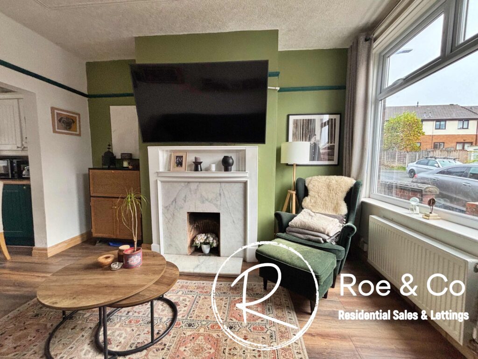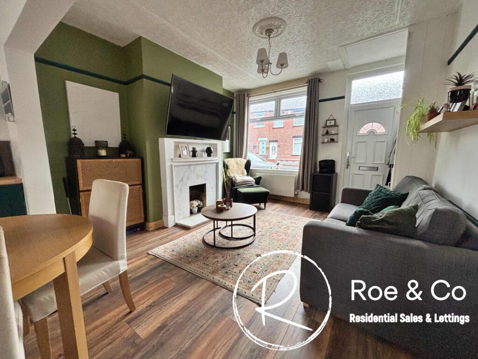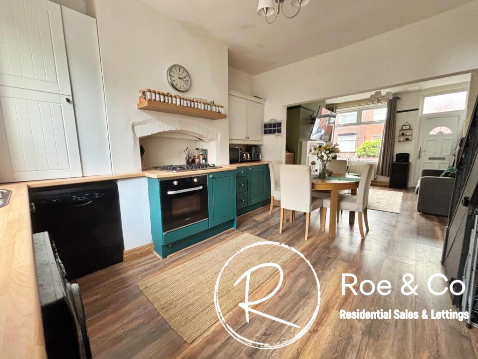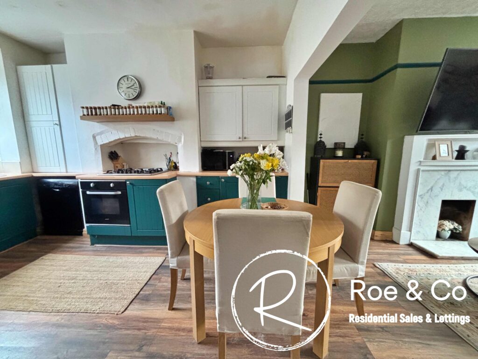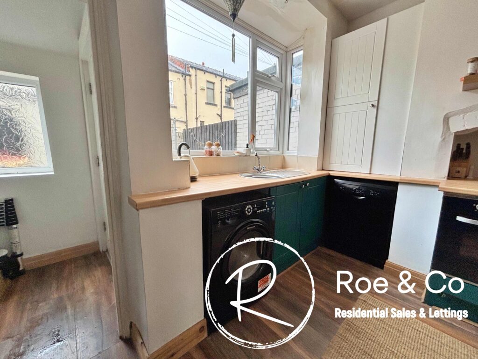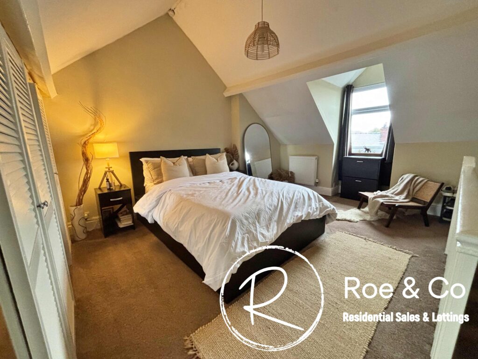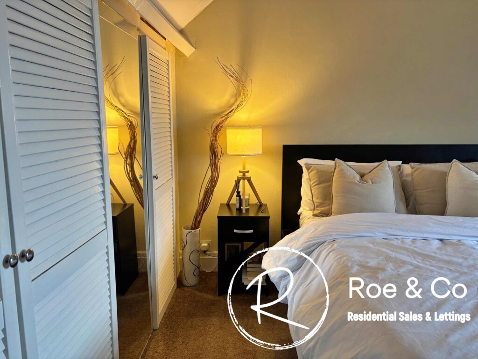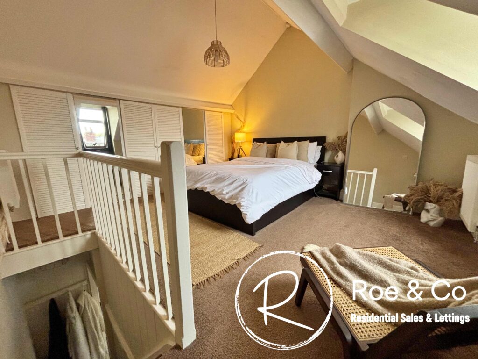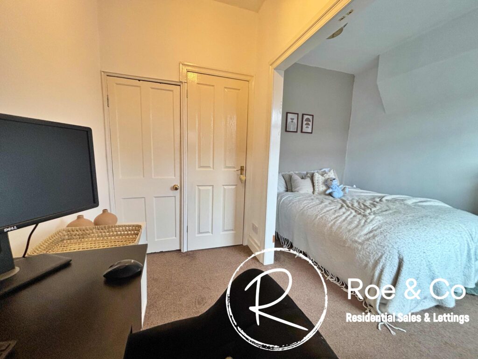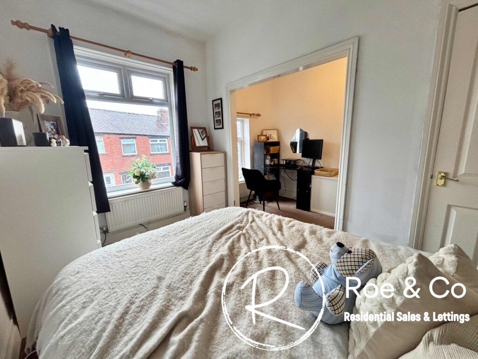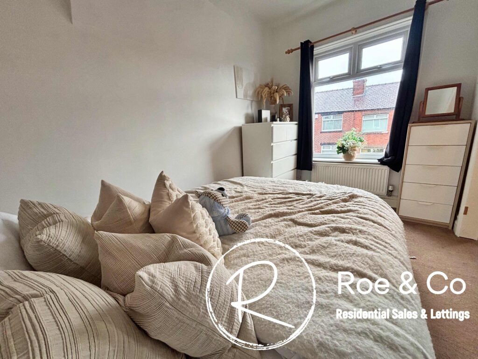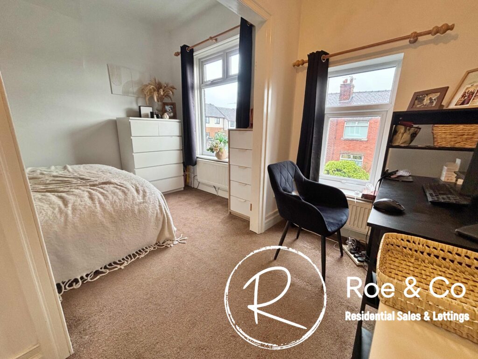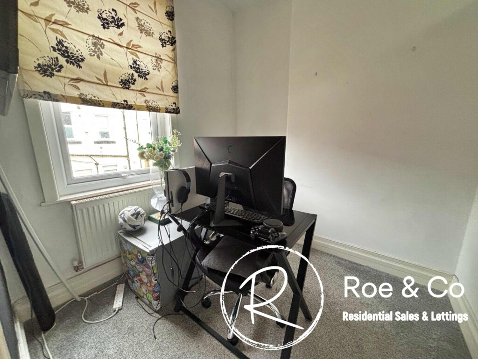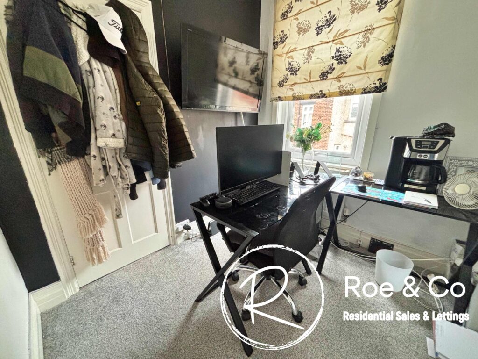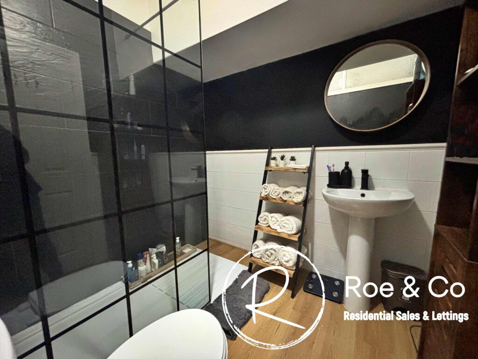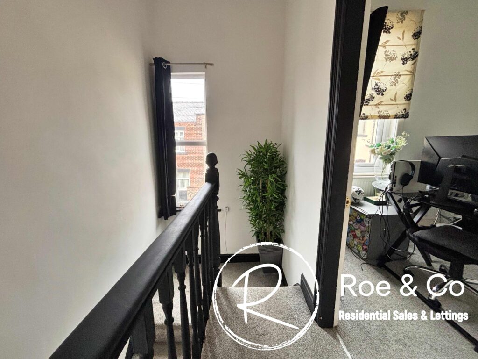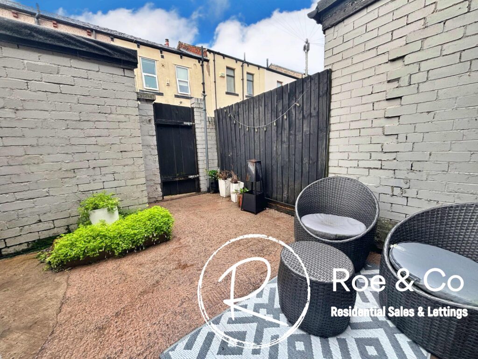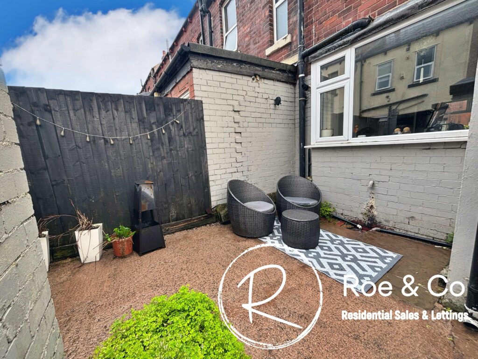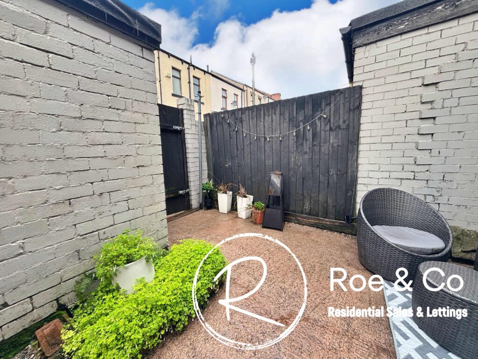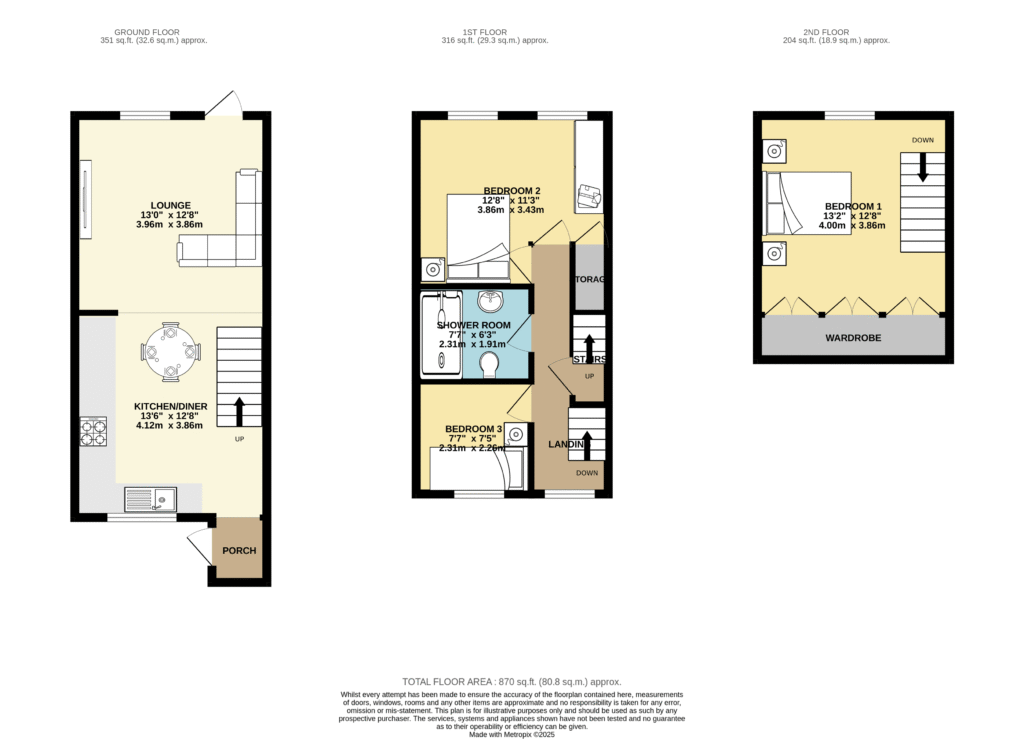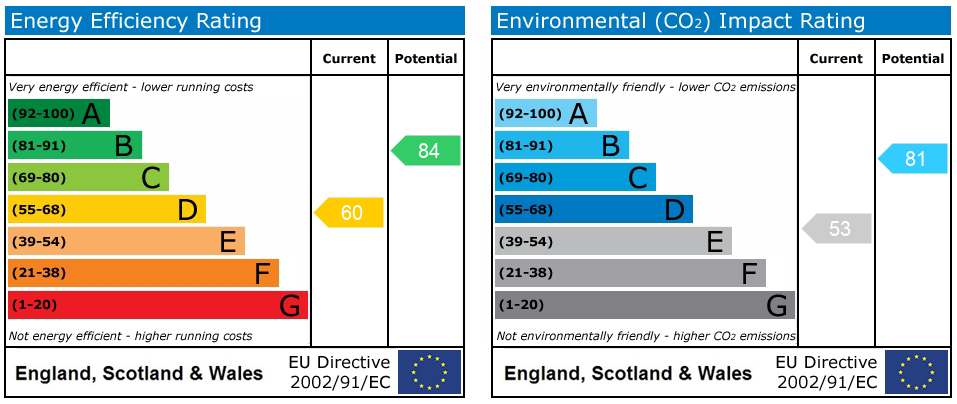Carwood Grove, Horwich, BL6
£170,000
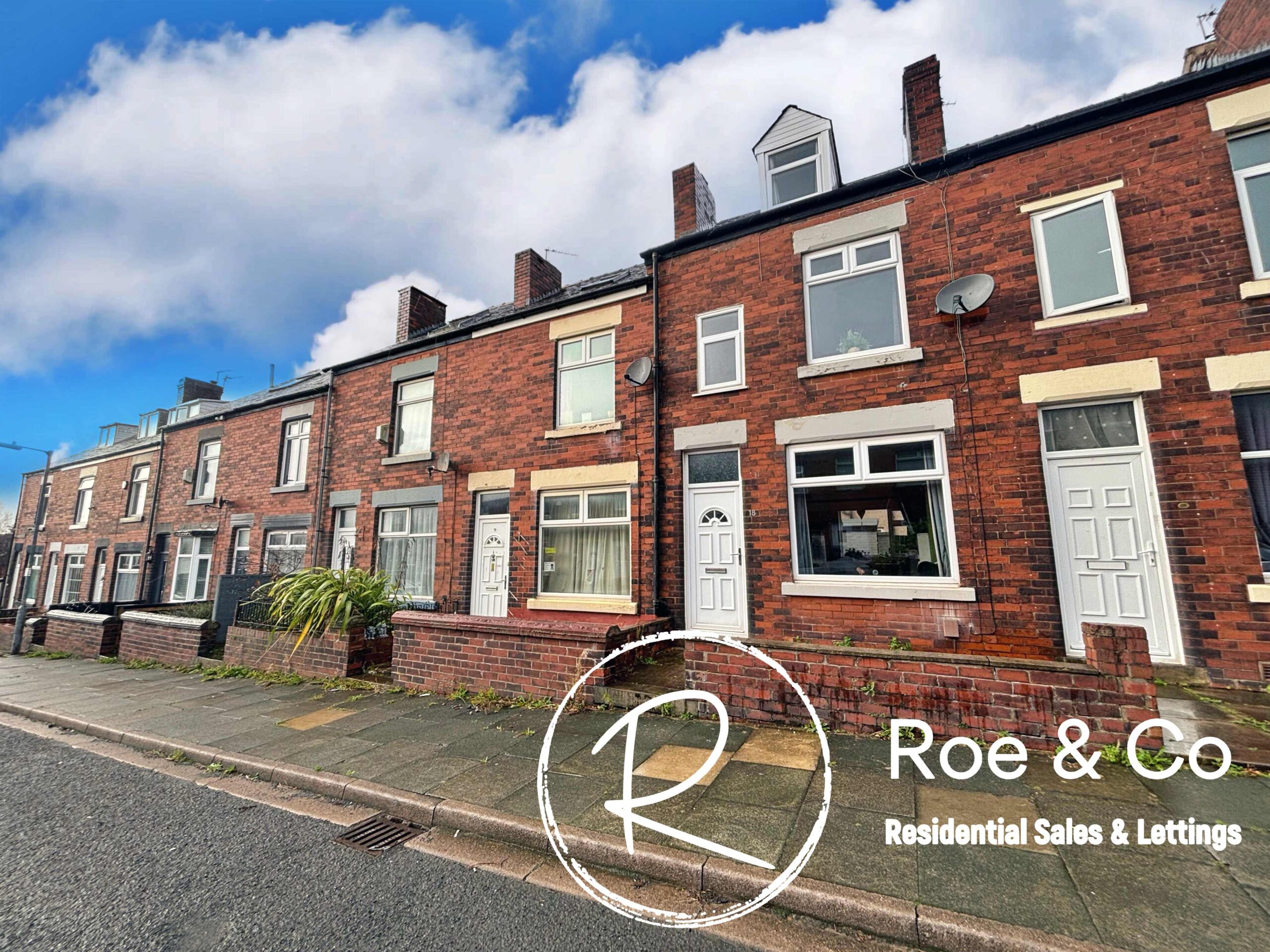
Features
- A three storey mid terraced property with a large bedroom to the top floor and a further two to the middle floor
- Open plan living room/kitchen diner
- Walking distance to Chorley New Road Primary School, St Joseph’s High School & St Marys RC Primary School
- Walking distance to local shops, Middlebrook Retail Park & Horwich Town Centre
- Roughly a 5 minute drive to the M61 & Horwich Parkway train station
- Located on a quiet grove off Chorley New Road, Horwich
Full Description
Kate Roe introduces a charming 3-bedroom terraced house in Horwich. This three-storey mid-terraced property boasts a spacious layout with a large bedroom on the top floor, accompanied by two additional bedrooms on the middle floor. The open-plan living room/kitchen diner offers a modern and versatile space for entertaining or relaxation. To the rear is a privately enclosed yard with an outhouse for storage. We have been advised by the seller that they had a new roof fitted in 2024.
Nestled on a quiet grove off Chorley New Road, yet conveniently situated within walking distance of local shops, Middlebrook Retail Park, and Horwich Town Centre, residents have easy access to a variety of amenities. Families will appreciate the proximity to Chorley New Road Primary School, St Joseph’s High School, and St Mary's RC Primary School, making the morning school run a breeze.
For commuters, the property is ideally located, roughly a 5-minute drive to the M61 and Horwich Parkway train station. The ease of access to major transportation routes provides flexibility for those travelling to nearby cities or centres for work or leisure. And, if you like to get outdoors, you're roughly a 10 minute drive to Rivington Pike.
Living room 13' 0" x 12' 8" (3.96m x 3.86m)
Kitchen/Diner 13' 6" x 12' 8" (4.12m x 3.86m)
Integrated oven & hob, space for a washing machine & dishwasher.
Bedroom one 13' 2" x 12' 8" (4.01m x 3.86m)
Bedroom two 11' 3" x 12' 1" (3.43m x 3.68m)
Bedroom three 7' 5" x 7' 5" (2.26m x 2.26m)
Shower room 6' 3" x 7' 5" (1.91m x 2.26m)
Landing
Contact Us
Roe & CoSuite 8, Newlands Business Centre, Lostock, Bolton, BL64GJ
T: 01204 582 123
E: info@roeco.co.uk
