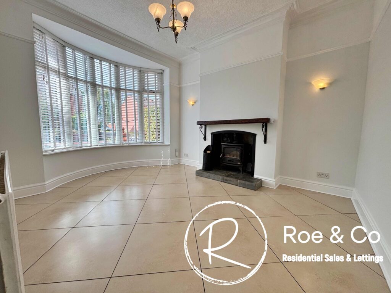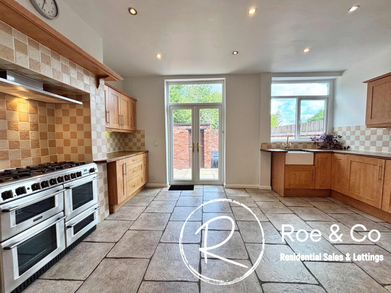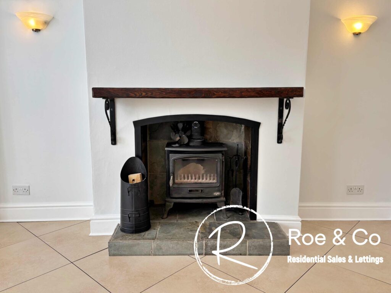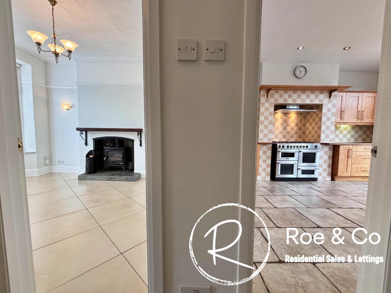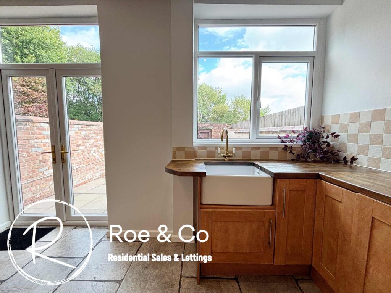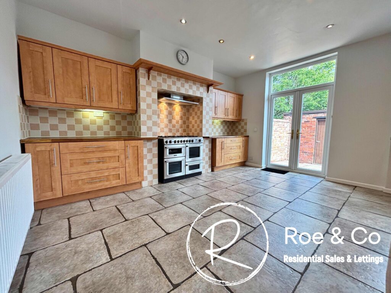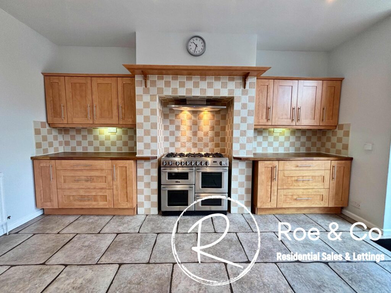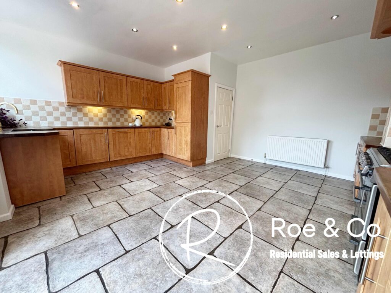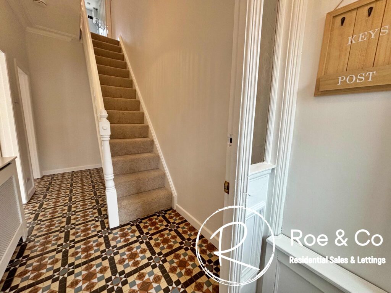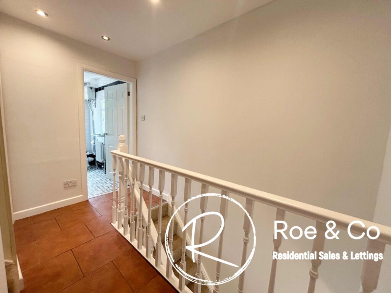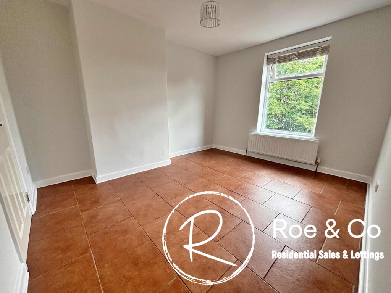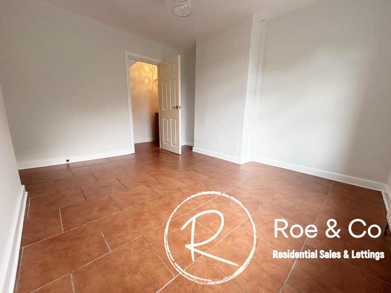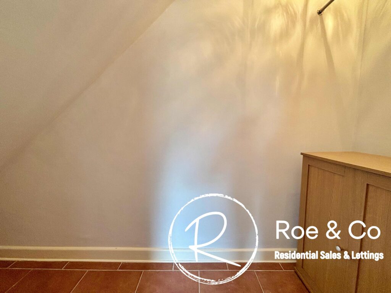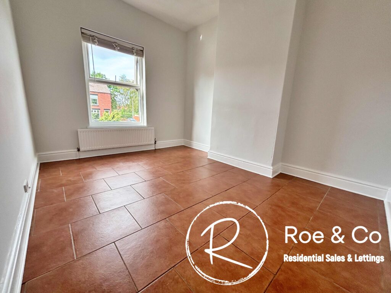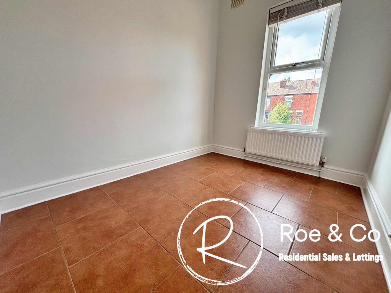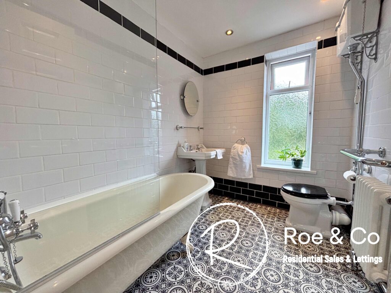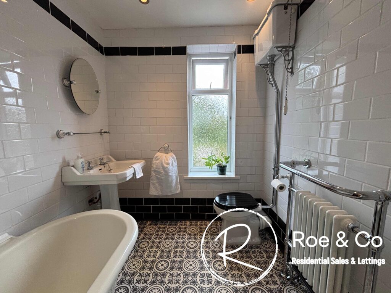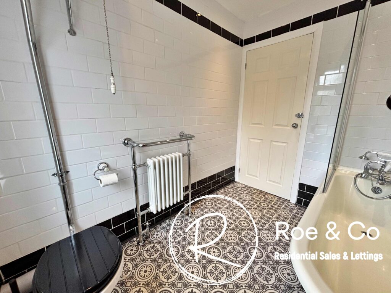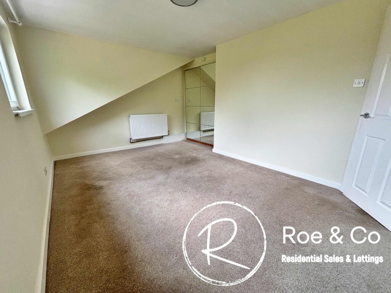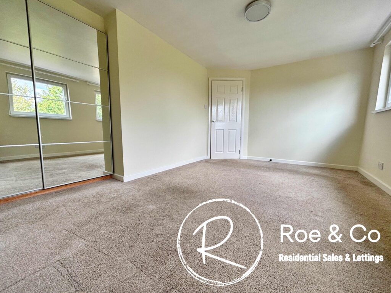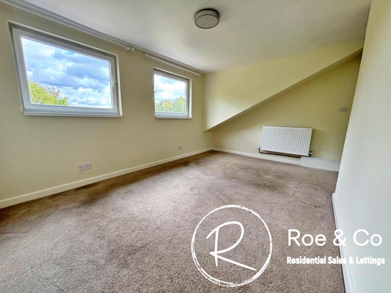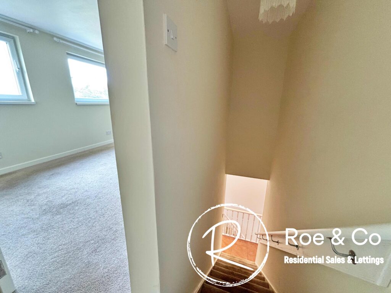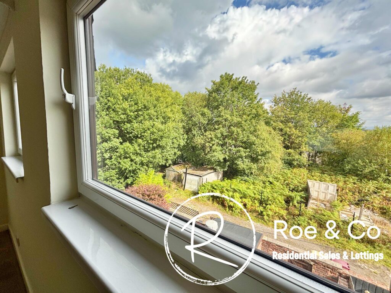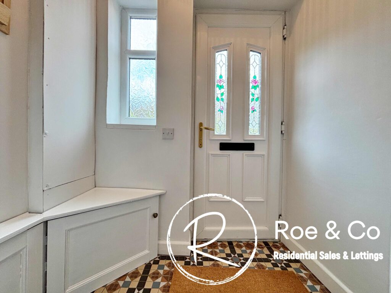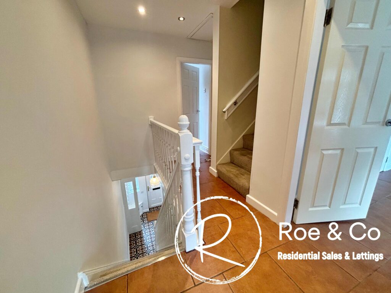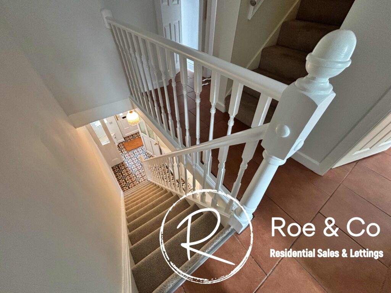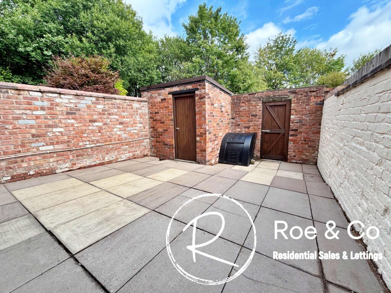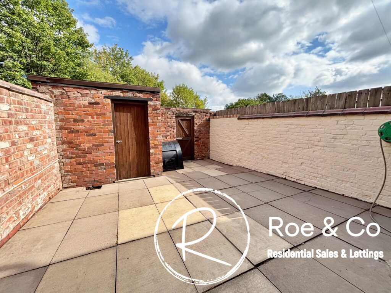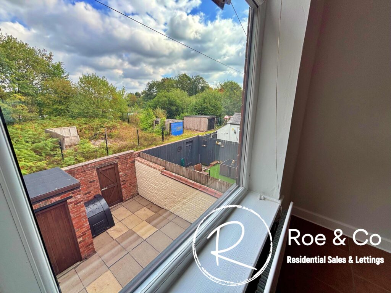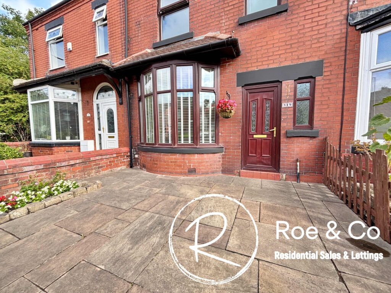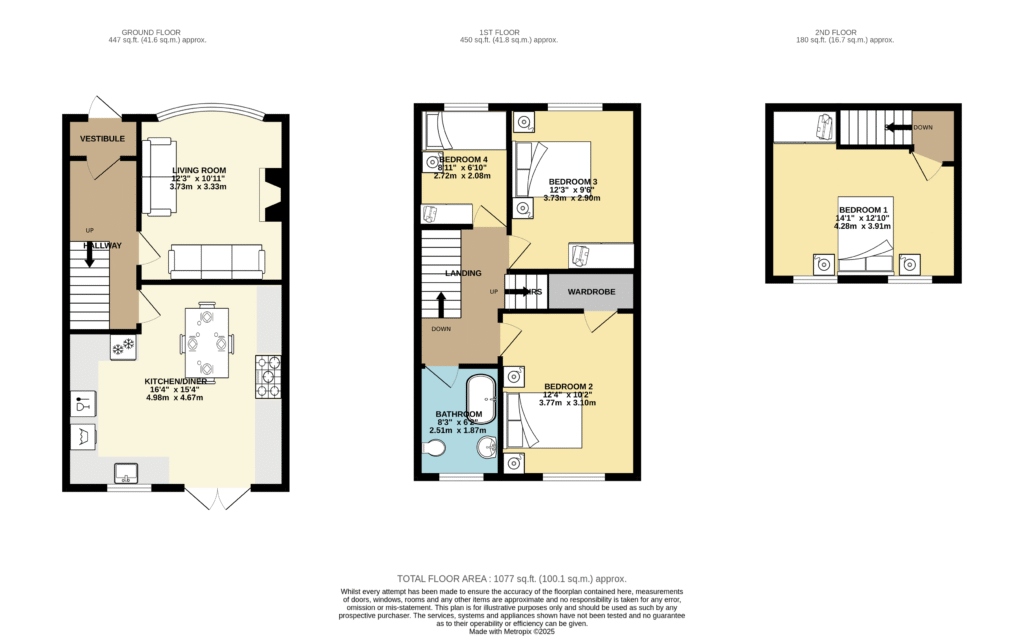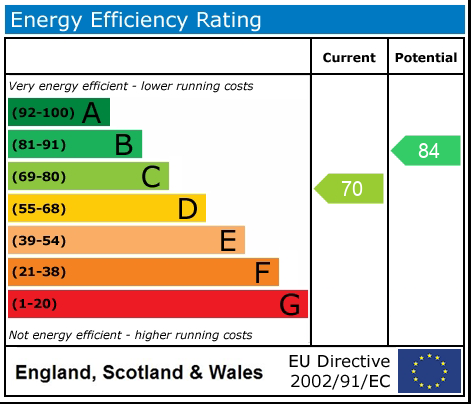Bolton Road, Kearsley, BL4
£220,000
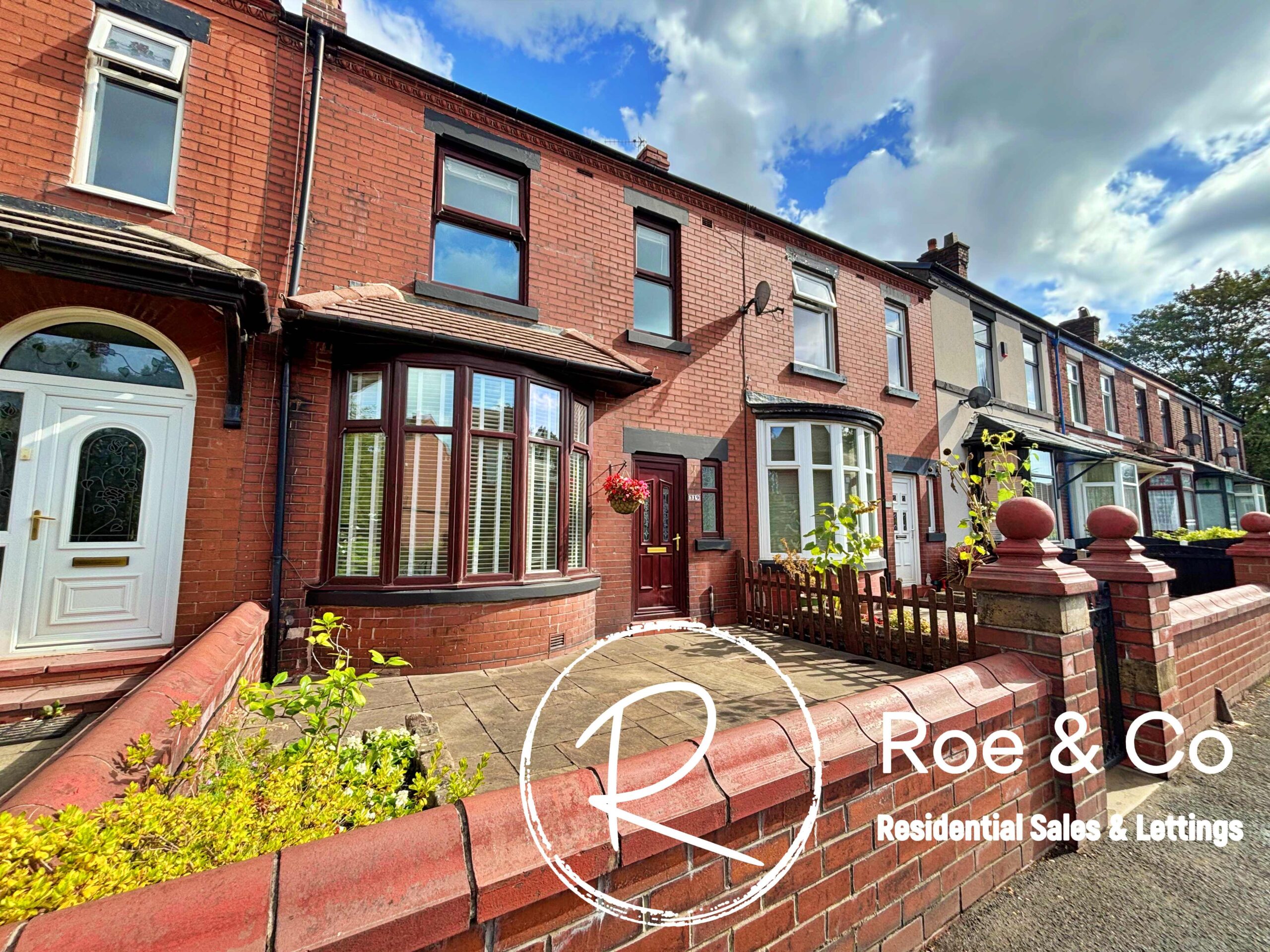
Features
- Four good sized bedrooms
- Offered with vacant possession & no chain
- Modern kitchen & bathroom
- Privately enclosed rear yard
- Just a few minutes drive to the M61 & A666
- A five minute drive to Clifton Country Park
- Local to Walkden & Farnworth town centres where you'll find plenty of high street shops, supermarkets and restaurants
Full Description
Sue McDermott introduces to the market this deceptively spacious 4 bedroom terraced house, in a sought-after location within a few minutes drive of the M61/A666 and walking distance to Kearsley Train Station, ideal for those looking to commute into Manchester City Centre.
Step inside this delightful home to discover a well-appointed kitchen, perfect for preparing meals and entertaining guests. The living area is spacious and bright and has a working log burner, creating a welcoming atmosphere for relaxing with family and friends. To the first floor there are three generously sized bedrooms and a bathroom suite. To the second floor the master bedroom overlooks the rear with ample space for both rest & relaxation. Freshly decorated throughout, making it the perfect blank canvas to move into.
Externally, the property boasts a privately enclosed rear yard, with an outhouse that is hooked upto electrics and houses a dryer currently.
Just a few minutes' drive away, residents will find easy access to the M61/St Peters Way and Kearsley Train Station, which is just a few minutes walk away, offering excellent commuter links into Bolton Town Centre & Manchester City Centre. Farnworth & Walkden are a short drive away, where you will find high street shops & supermarkets. Nature enthusiasts will appreciate the proximity to Clifton Country Park, a mere five-minute drive away, providing the ideal setting for outdoor activities and leisurely walks. There are also several local schools, all of which are Ofsted “Good” with Prestolee Primary School being rated “Outstanding”.
Living room 14' 4" x 10' 11" (4.37m x 3.33m)
Kitchen/Diner 15' 4" x 16' 10" (4.67m x 5.13m)
Integrated fridge/freezer, washing machine & dishwasher. Freestanding "Range" Cooker. French doors which lead to the rear yard.
Entrance & Vestibule
Bedroom one 12' 10" x 14' 8" (3.91m x 4.47m)
Fitted with a wardrobe.
Bedroom two 12' 1" x 10' 2" (3.68m x 3.10m)
Walk in wardrobe
Bedroom three 12' 2" x 9' 7" (3.71m x 2.92m)
Bedroom four 8' 11" x 6' 11" (2.72m x 2.11m)
Bathroom 8' 3" x 6' 2" (2.51m x 1.88m)
Bathroom with fixed & hand-held showers over roll-top bath
Landing
Contact Us
Roe & CoSuite 8, Newlands Business Centre, Lostock, Bolton, BL64GJ
T: 01204 582 123
E: info@roeco.co.uk
